an exquisite estate that is the essence of garden state luxury living
by JENNIFER VIKSE • Photos By Evan Joseph
A discerning buyer with an eye for detail and a penchant for entertaining doesn’t need to look any further than this sprawling home in Alpine, on six acres of the former Henry Clay Frick estate.
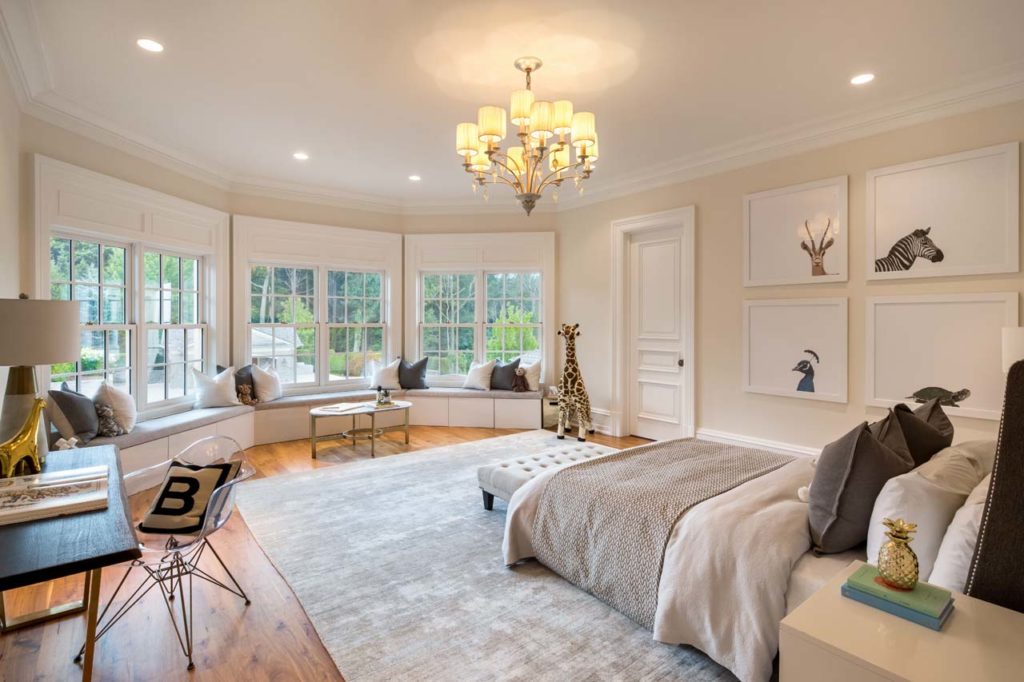
The Georgian-style mansion was built by Richard Kurtz, CEO of Bergen County based real estate investment company Kamson Corp., has never been lived in, and features a drivethrough carport, two turrets, a circular driveway, and regal accents. Nestled in a gated luxury community, the 30,000-square foot home is five stories of steel and granite with 12 bedrooms, 15 full and four half bathrooms, an 11-car garage, wine cellar, ballroom, and library. The house also features grounds with meticulously designed landscaping and a tennis court, large pool, spa, pool house, and rolling lawns. The property is listed for $39,900,000.
“The thing that strikes me is the overall quality here; it’s so substantial,” noted Noble Black, who is marketing the house with Jennifer Stillman at Douglas Elliman. “It’s built to convey the feeling that it has been there for centuries.”
The exterior, in stone and granite, sets it apart immediately. “There’s so much attention to detail. It really comes through,” Black said. “The quality, the authenticity—it’s not something you see today. You’re getting all that beauty and charm with the latest in modern technology and conveniences.”
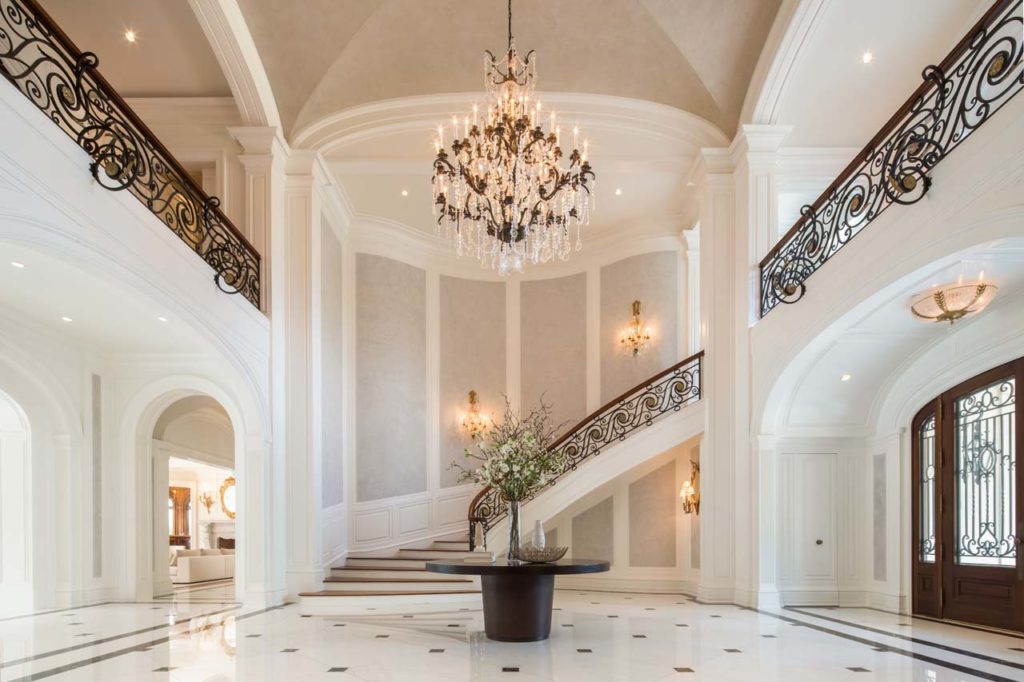
The Georgian style is carried throughout the house. “It’s all very consistent. It’s a traditional home,” noted Black. “Inside, there are beautiful moldings everywhere. Gorgeous stones, marble floors…Venetian plaster. It’s not a heavy Georgian look, though; it’s traditional, with an airy sense about it.”
The double-height foyer greets from the bottom up with marble floors imported from India. Hand-forged wrought-iron railings on the staircase catch the eye next. Venetian plastered walls, French antique wall sconces, and a grand crystal chandelier hang in the palatial space, which manages to be welcoming and warm despite its grand size.
Just through the foyer, an arched hallway enveloped in light from hanging lanterns overhead leads to two powder rooms lined with onyx and gold on their floors and countertops— walls offering a subtle shimmer with tiny flecks of silver mica powder in the plaster.
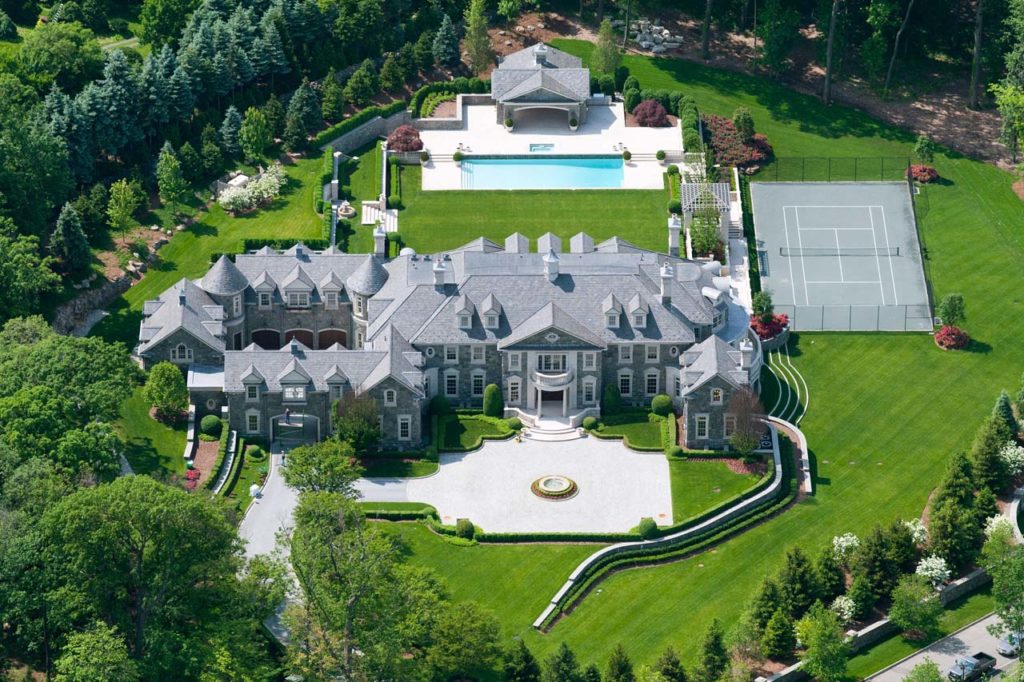
The living and dining rooms are central to the mansion, with views of the backyard and pool, along with access to the martini bar and ballroom, which is trimmed in 24-karat gold. The ballroom features $500,000 in chandeliers and supplemental lighting alone, with multiple French doors opening out onto the terrace overlooking the grounds.
The martini bar is also unique. A circular design finished in wood and in a wood paneled space, the bar features arched windows overlooking the property and is the go-to place for large events with its flat-screen TV tucked into one corner and an elaborate chandelier overhead.
The striking kitchen was planned by interior designer Christopher Peacock, and built to be the true heart of the home. It features a $75,000 La Cornue range, a magnificent marble island, massive pantry, seating area, and a breakfast room under a coffered ceiling. Brilliant pendant chandeliers hang over the island and natural light floods in through a myriad of windows.
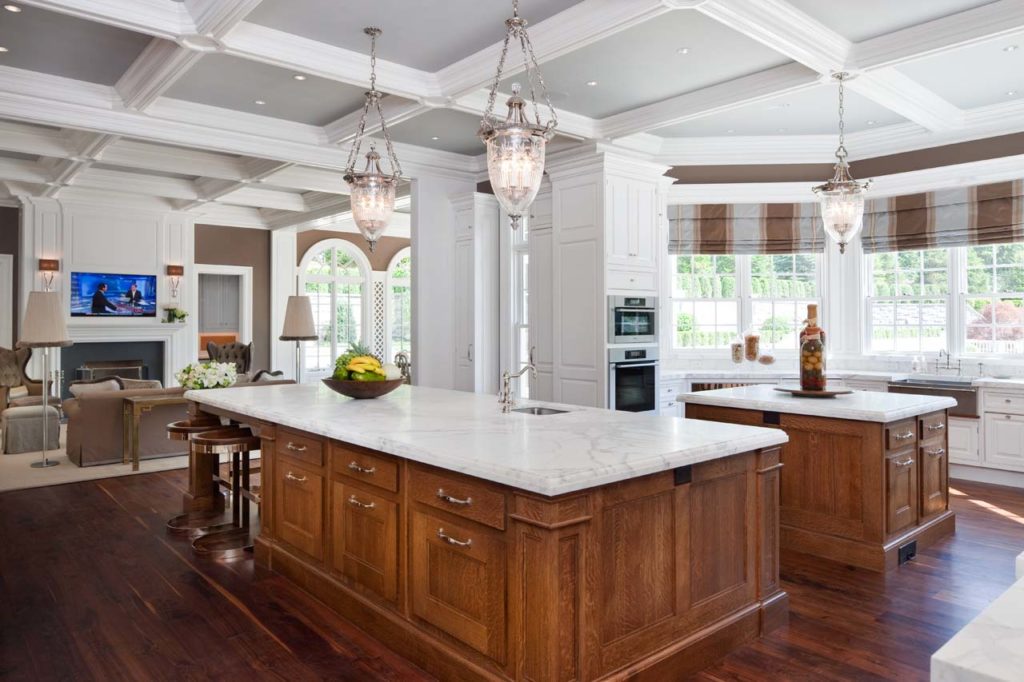
The pantry likewise features the home’s signature high ceilings, with rolling ladder to access all storage. White custom built-ins sit on a hardwood floor under a simple but elegant chandelier.
“There are modern elements to it,” noted Black of the house as a whole. “There are beautiful hardwood floors and hand carved mantels over the fireplaces. Each bathroom is unique, showcasing different marbles and stones. It’s beautifully done.”
The dining room is large and clean; canvases of modern art adorn the walls, while a hand carved marble mantelpiece centers the space, a heavy mirror resting above. An ornate chandelier hangs over the dining table.
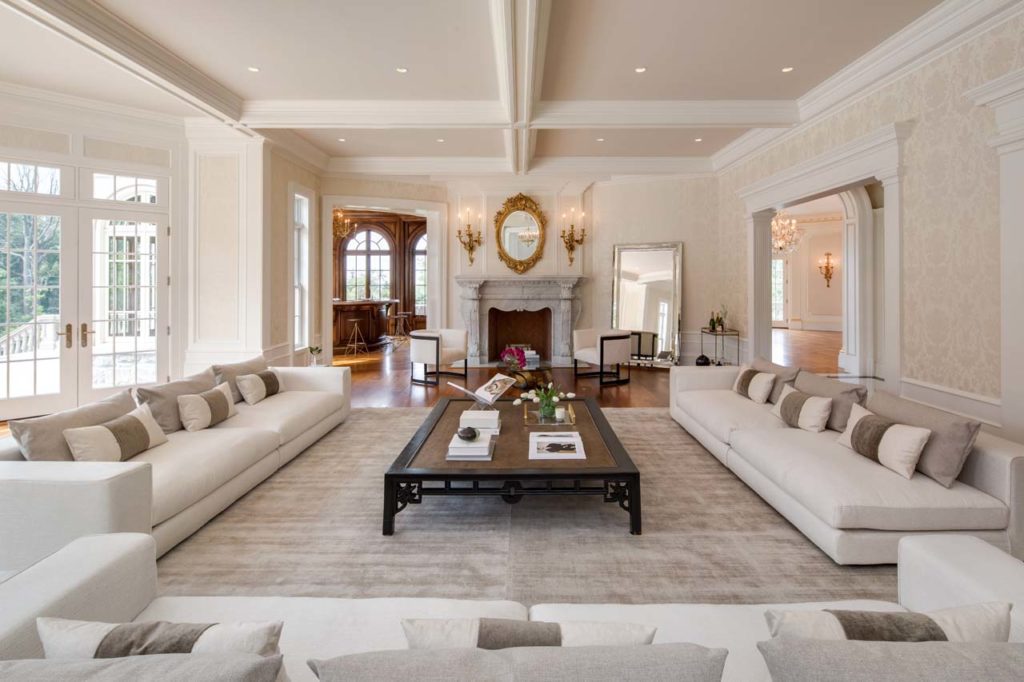
Upstairs, the master suite is impressively spacious.
“It has its own sitting room, and the bedroom itself is enormous,” noted Black. “There’s wonderful exposure there, under a super-high ceiling.”
A hand carved marble fireplace accents the suite, while another sitting space inside the bedroom itself makes the retreat cozy and beautifully bright.
There are also his and hers bathrooms and dressing rooms, each with its own personality. Hers is done in onyx under a rhinestone chandelier and Murano glass chandeliers in whites and beige hues, while his is done in rich mahogany and black onyx, reminiscent of Ralph Lauren style, and comes complete with a coffee bar.
A child’s bedroom is lit with natural light and bedecked by window seating along one curved wall. Clean lines and whites and grays, evocative of chic Scandanavian design, adorn the room, which is accented by giraffes in many forms.
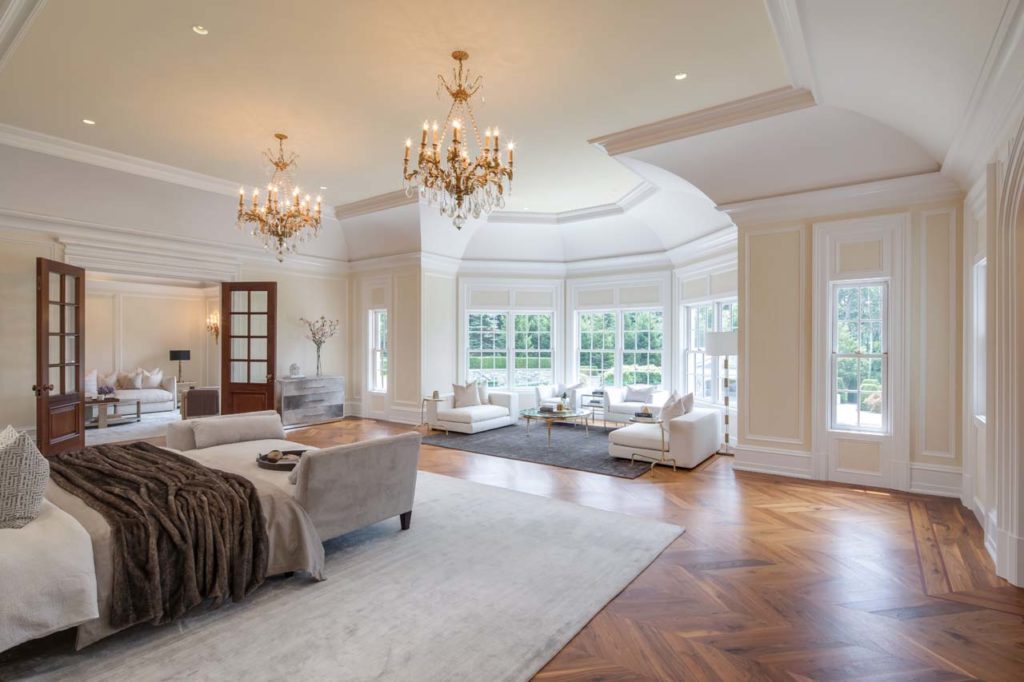
The study includes a 26-foot stretch of gold leaf coffered ceiling that took craftsmen months to complete. Wooden built-ins with glass doors flank the windows, leaving the space airy and bright.
The living room is a combination of classic, ornate accents like mantel and wall sconces and more modern furniture, featuring deep taupe couches with gray accent pillows.
High ceilings continue onto the third floor, complete with detailed moldings. The 4,000-bottle wine cellar is an amazing feature. Done in rich woods under a copper ceiling adorned with an ornate chandelier, the 4,000-bottle dual-zone temperature-controlled cellar has a biometric entry pad and Radio Frequency Identification bottle authentication. Smarthome technology notifies via SMS or e-mail when a bottle leaves the cellar, so the collector can keep track of valuable investments.
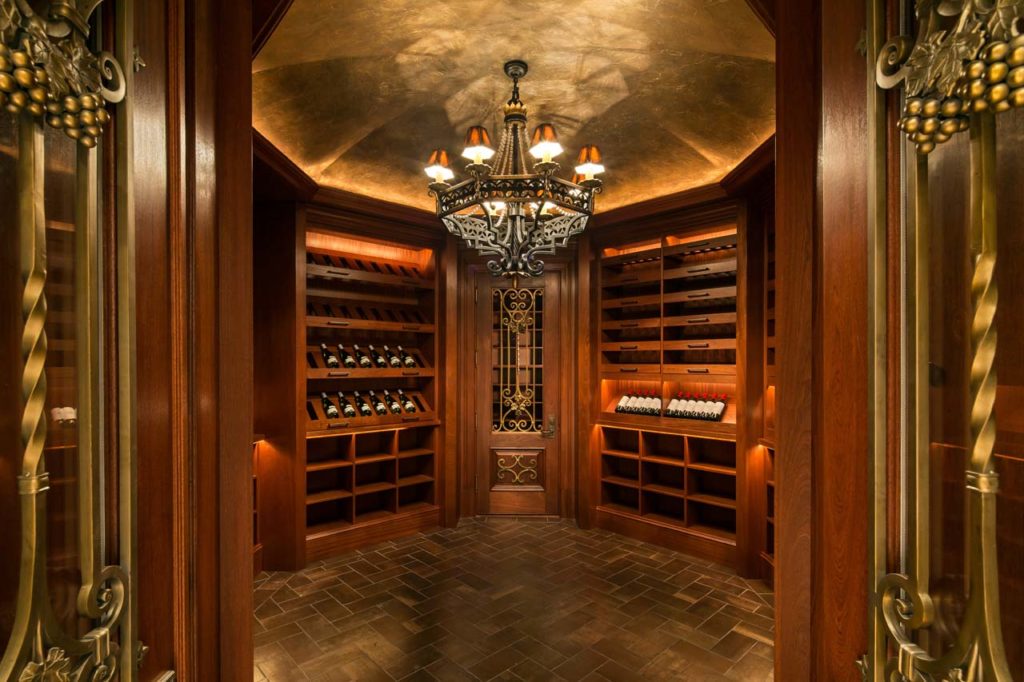
Privacy and security on a property like this are obviously paramount. Set back behind a hill from the road, the estate sits majestically behind its own private gate. The latest in security technology—including fingerprint scans for the wine storage area and cameras throughout the property, all controlled remotely—offer a palpable feeling of security.
The home’s amenities also include an indoor basketball court with 19-foot ceilings, a 17-seat movie theater, a conservatory, fitness center and sauna, a lounge with a circular bar, an elevator, a carpeted garage, and a heated driveway.
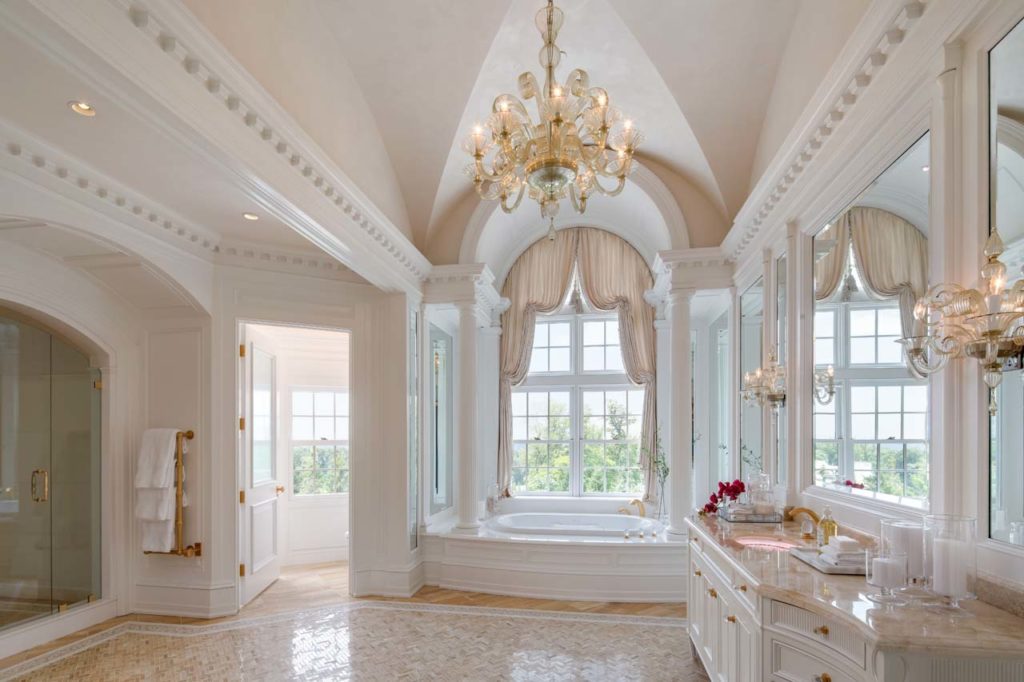
“The entertaining level is downstairs,” noted Black. This lower level opens onto the 65-foot saltwater pool and pergola and state-of-the-art landscaping. “There are two very large entertaining terraces. There’s also a terrace on the lawn. All of the planting… it’s just gorgeously done.”
The grounds feature a Har-Tru Hydrocourt tennis court, a professional-grade clay surface with its own irrigation system, keeping the court firm and cool and ensuring stable footing for players.
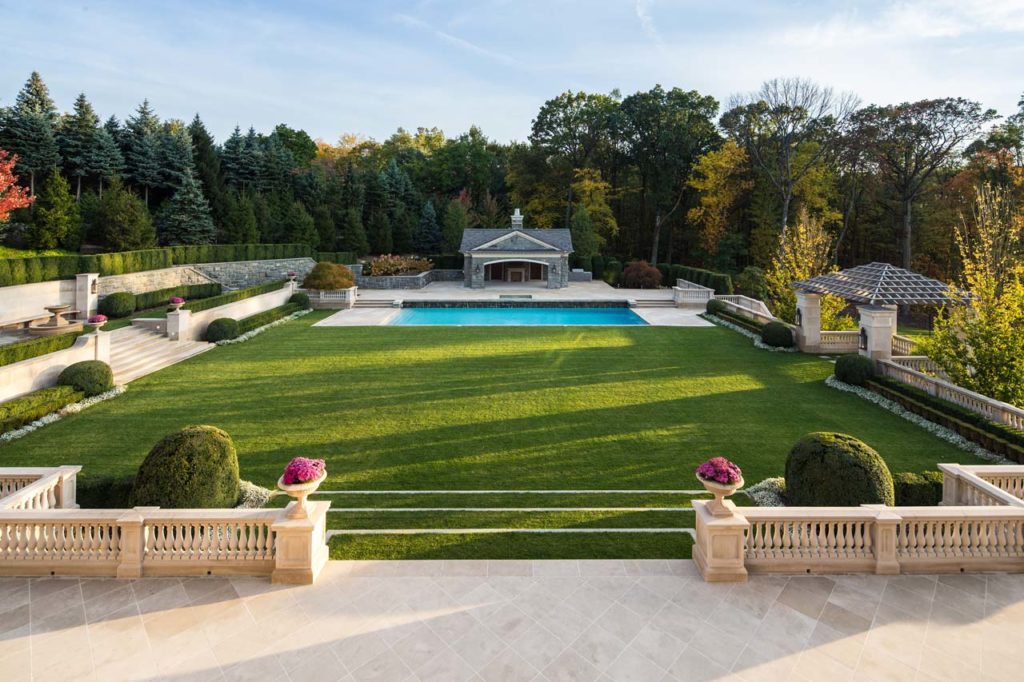
18 Frick Drive, $39,900,000
Douglas Elliman contact Noble Black (office: 212.909.8460)
and Jennifer (Kaufman) Stillman (office: 212.909.8464)

