THIS TOWNHOUSE UPPER FLOORS RENOVATION SERVES TRIPLE DUTY AS A MASTER SUITE AND TWO (COUNT ‘EM) OUTDOOR SPACES
BY JAMES TATE • PHOTOS BY BRETT BEYER PHOTOGRAPHY
The three story Brooklyn townhouse of architect Ben Herzog is of a piece with the eclectic vernacular of surrounding Greenwood Heights, in which corniced brick family homes in a shift from the regimented brownstone streets of next door Park Slope comfortably rub shoulders with wood frame and vinyl sided neighbors.
When Herzog and his wife decided to expand the residence in 2016 by adding a fourth floor, the neighborhood’s loose aesthetic, as well as a zoning quirk that imposed a bit of creative thinking upon the addition’s design, presented the family a chance to give the home a bold flourish untethered from the mid 1800s facade. For the founder and principal of Ben Herzog Architect, PC, the project was business as usual. “We mainly specialize in townhouse renovations,” said Herzog, who started the firm in 2009. “In fact, we did a very similar addition three doors down the block.” But this being a renovation of his own home, he permitted the incorporation of style choices that might otherwise lie outside the firm’s repertoire.
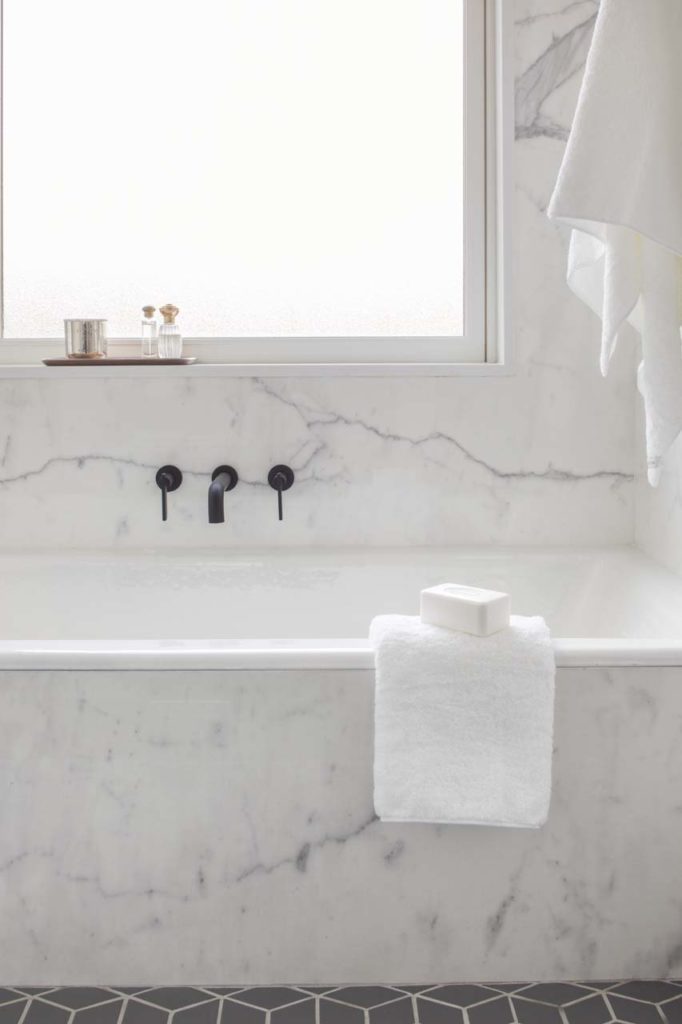
The fourth story breaks immediately from the brickwork of the townhouse below with a palette of textures that is at once rustic and industrial. Generous stone deck pavers are enclosed by high stucco party walls, along with an outdoor fireplace whose chimney cranes to the height of the functional roof’s cable railing (inspired by the new Whitney Museum). The deck’s ample scale 300 square feet, fully half the size of the interior was determined in part by a zoning ordinance that required the addition to be set back fifteen feet. The stucco’s mottled grey contrasts cheerfully with the outward wall of the living space, clad in lead coated copper, a point of particular fondness for the architect. The copper lightweight, flexible and highly weather resistant is especially popular as a roofing material in maritime New England, but its function as the new story’s facade was one that Herzog had been unable to make on past projects.
“I love the look of it,” he said. “I’d wanted to use it like this, so when I had the chance I jumped.” The 12 inch copper panels, from B&B Sheet Metal in Queens, will keep their gunmetal color over time, he explained, unlike traditional copper that acquires a green patina with age. Herzog originally planned to wrap the complete addition in the material, but as fresh walls and parapets rose from the old roof, a re evaluation led to the selection of stucco for lower visibility surfaces. The copper instead abuts into limestone caps at the addition’s edges. (“I think it looks great,” he said.)
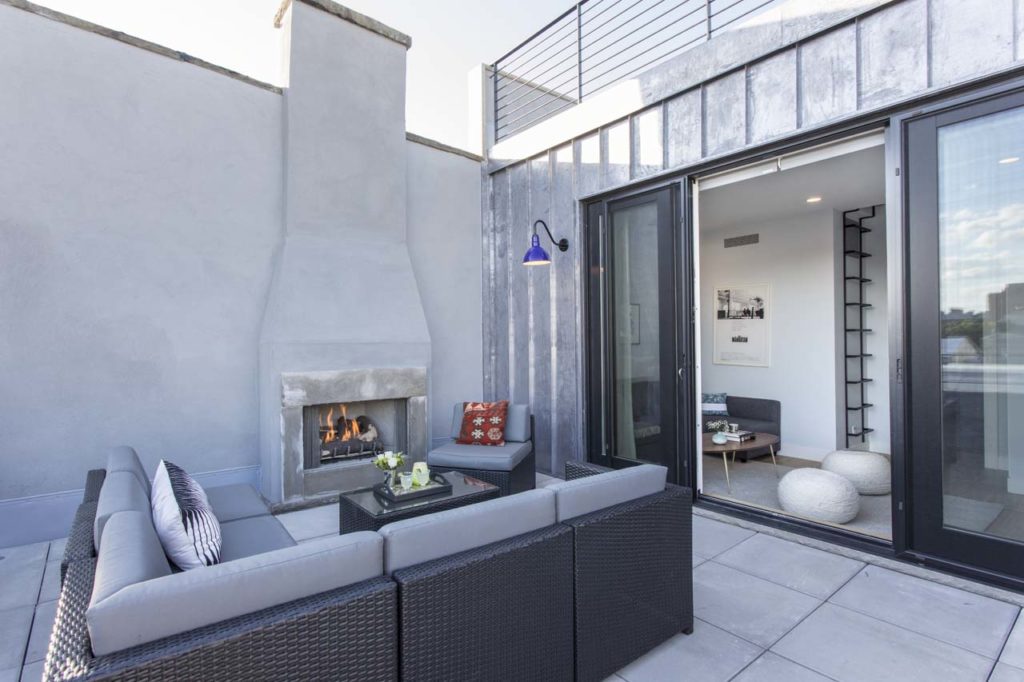
The deck’s pavers are laid on adjustable “feet” that were tuned to create a perfectly level surface, while simultaneously promoting drainage of rain and snow. Weatherproof furniture and a steel staircase to the roof complete the discrete outdoor spaces. The deck’s warm minimalism continues into the suite’s interior. Airy wood flooring composes a pleasing, unbroken surface from the sliding glass doors that open onto the deck to the rear of the master bedroom. Interior sheetrock walls, painted a soft blue, complement the stucco and copper without, and maintain clean lines with the barest of accents such as doorway molding and understated windowsills. The sheetrock is interrupted only by a recessed gas fireplace from European Home.
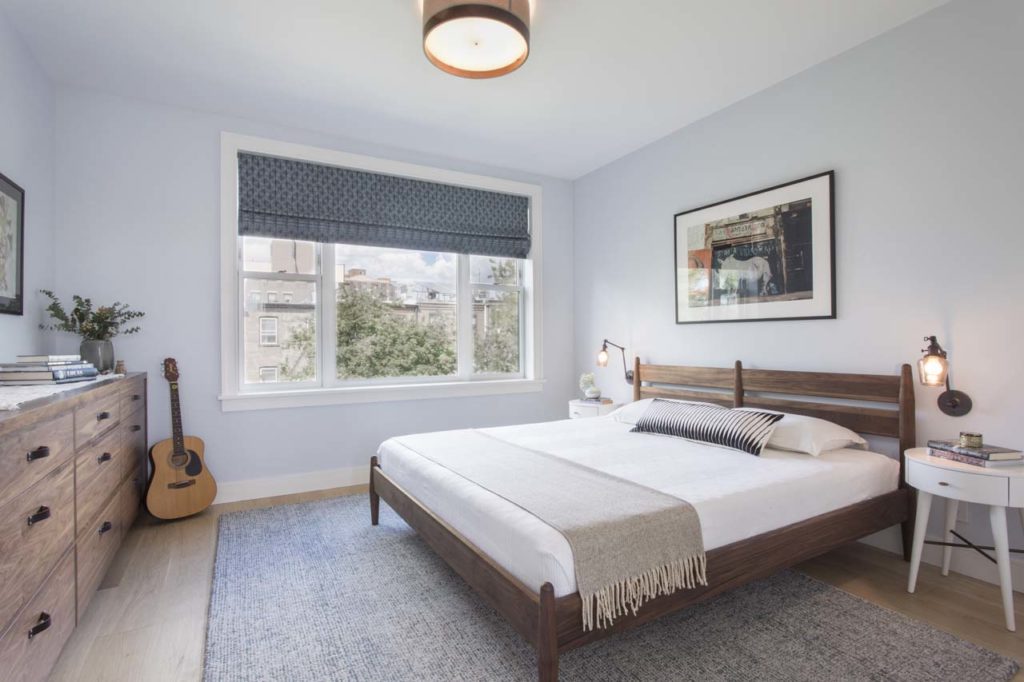
“The fireplace came out really well,” Herzog said. “We placed it so that movies can be projected above it on the wall,” adding that he specified to his team that the sitting area should be built around a grey sectional sofa by IKEA that provides a queen sized bed for guests, as well as storage underneath the chaise. Custom feet from Pretty Pegs personalize the piece, while an adjacent surfboard coffee table by Room & Board preserves the room’s low slung simplicity. White pouffes offer extra seating without breaking the fireplace’s eyeline. Sparse furnishings in the master bedroom extend Herzog’s theme. A lengthy built in walnut dresser, also designed by the architect, eliminates the need for much in the way of additional storage, and two slight side tables flanking a modern, dark wood bed are the only other furniture pieces in the room. Leather drawer pulls on the dresser are the sole burst of unruliness, a slightly masculine accent within the flush composure of the living and sleeping areas.
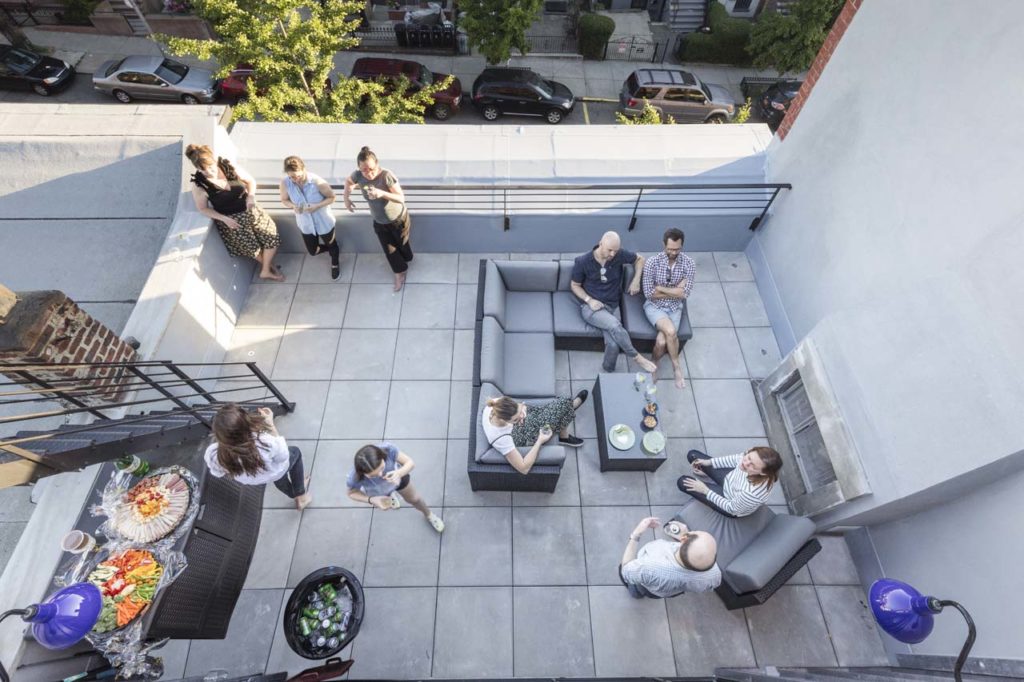
The master bathroom breaks from style again. Herzog and firm designer Julia Conti were eager to frame the room in veined statuary marble a classic but expensive and heavy material that would accentuate the powder black fixtures. In seeking an alternative to the real thing, they used porcelain slabs, with surfaces laser printed to appear indistinguishable from authentic marble. A recent innovation, the slabs are a mere ¼ inch thick, and extremely durable. Their shallow width allows seams between to be virtually invisible, furthering their appeal, but those slabs also proved to be the cause of the renovation’s only major delay.
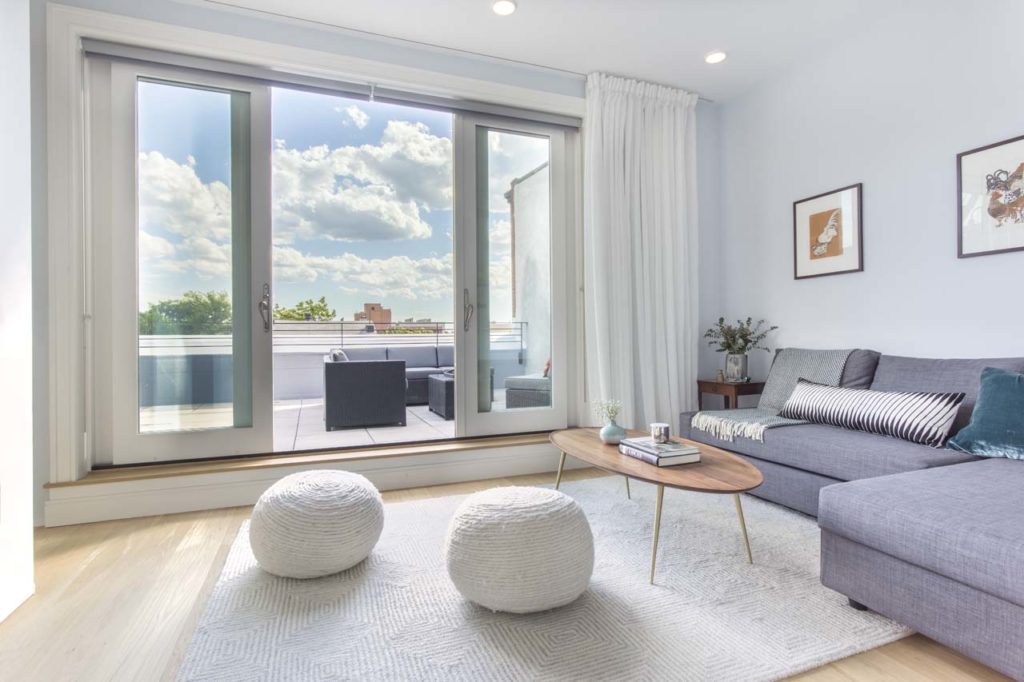
“We discovered that because these large pieces are so thin, they’re extremely fragile,” Herzog explained. The first delivery of porcelain arrived from the manufacturer in pieces. While the second fared better in transit (“There were only a few breaks”), problems arose during installation. The team installed the slabs as though they were of a more usual thickness, applying tile adhesive unevenly the way one might use scotch tape to mount a piece of paper. “That works for stone, but for us it left gaps behind the wall where it would flex,” he continued. The slabs had to come off, and redoing the work pushed completion back by several weeks. “It was worth it, though. The finished bathroom is beautiful.” It’s also Herzog’s favorite room in the addition. (“It’s like a spa in there,” he laughed.)
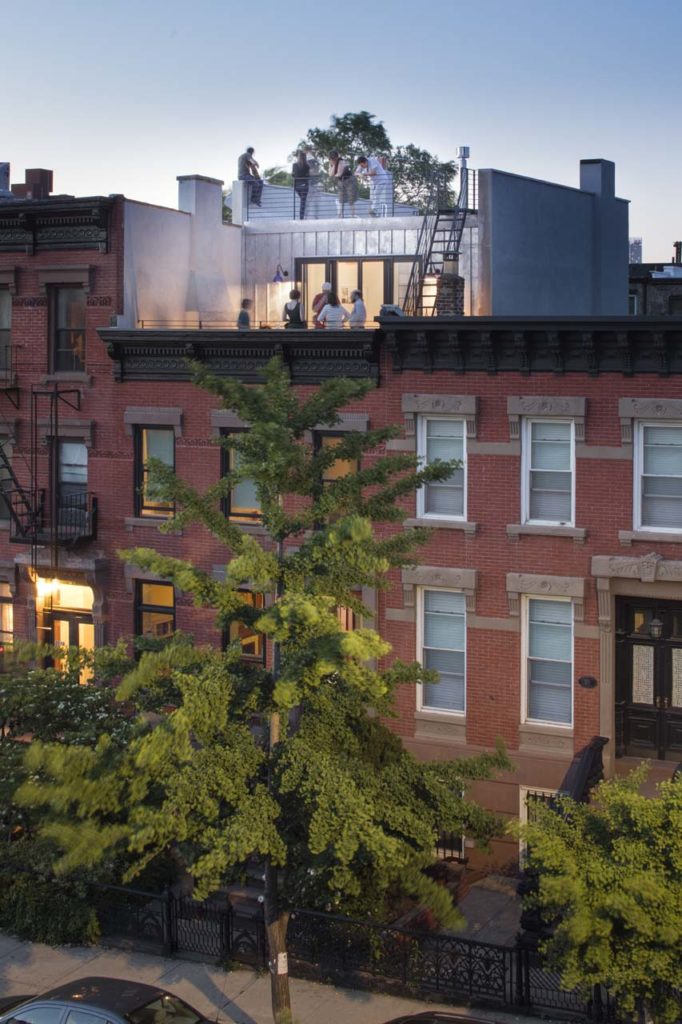
The townhome’s new fourth floor is a remarkable mixture of styles and materials that complement and refine the original structure, from stairs to the lower floors (constructed of pine sourced from the old roof joists) to the surprising copper cladding of the exterior and delightful double decker outdoor areas. The result is a subtle and functional whole that is decidedly more than the sum of its parts.
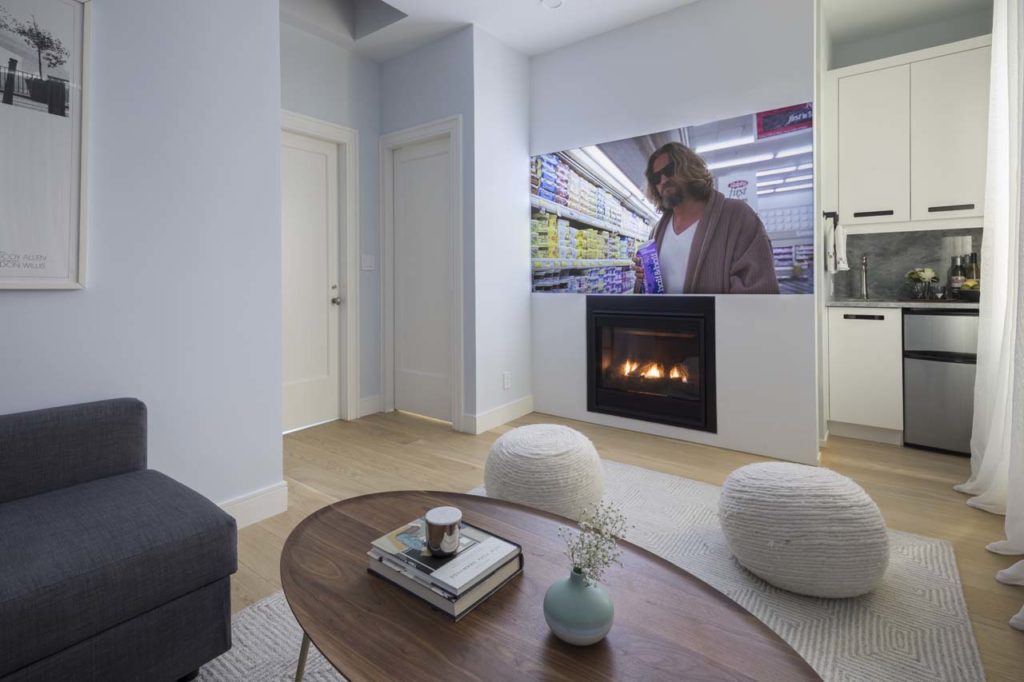
Ben Herzog Architect, PC
247 Prospect Avenue, #2 / 347.410.5860 / herzogarch.com
Brett Beyer Photography
brettbeyerphotography.com
