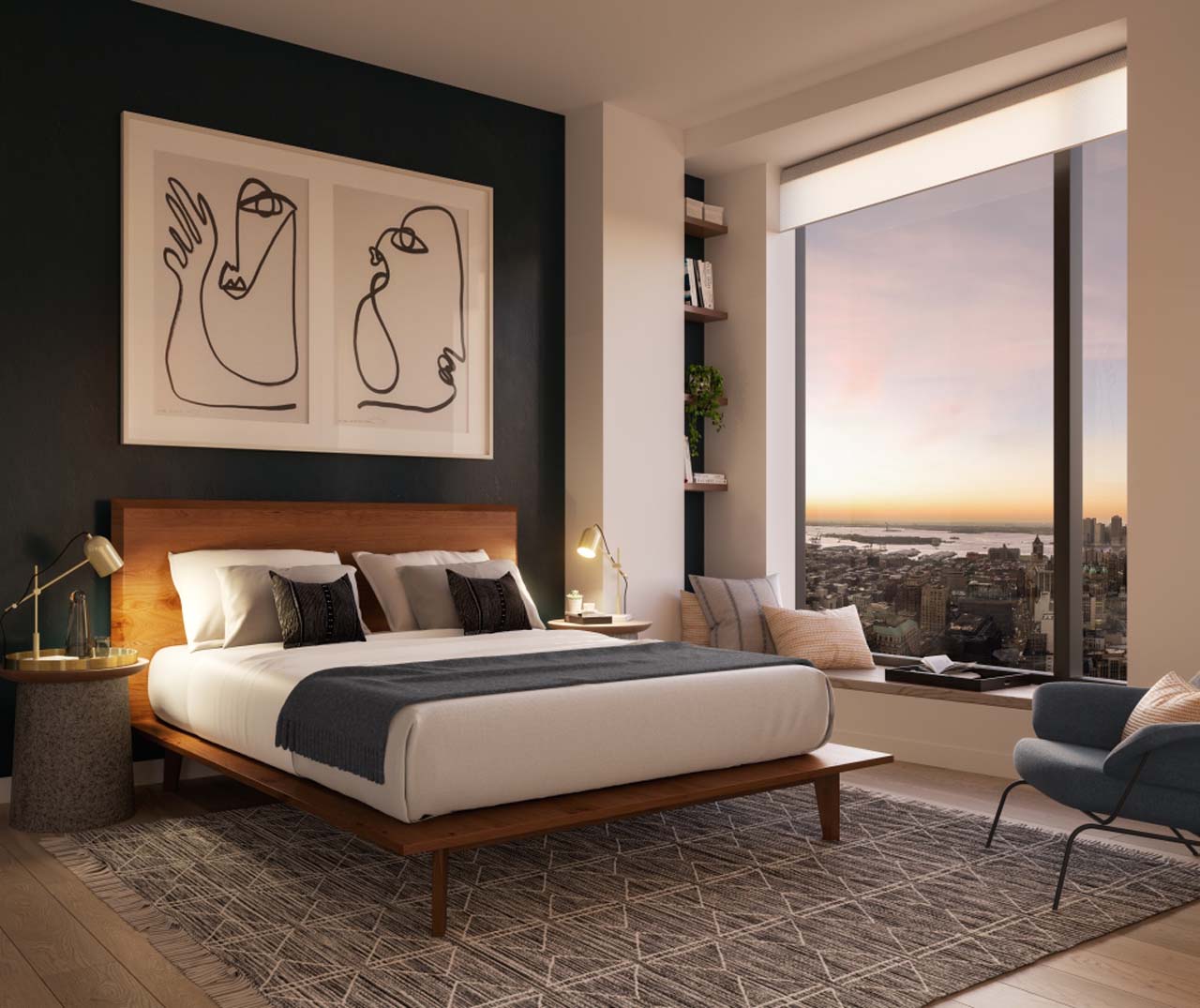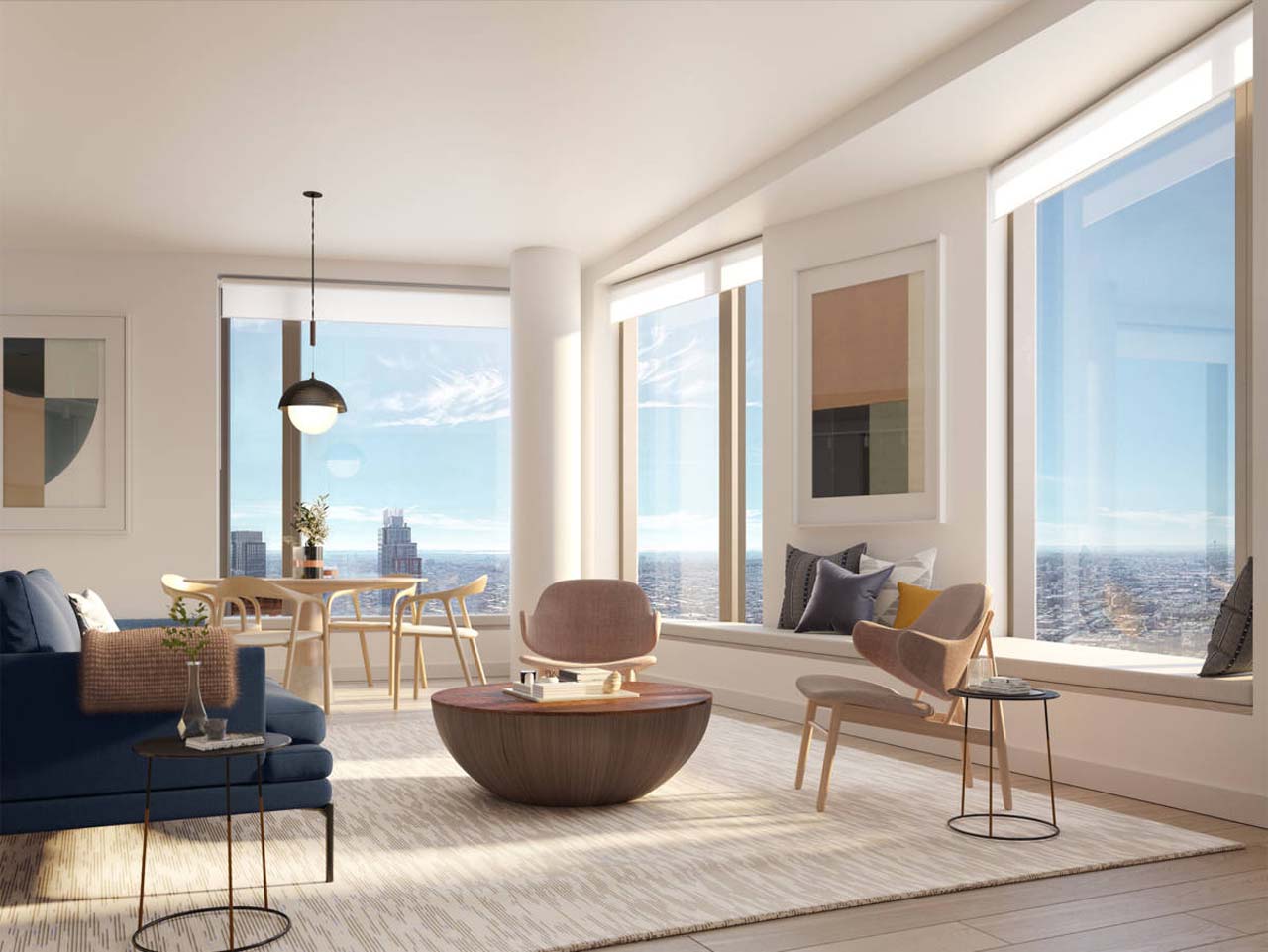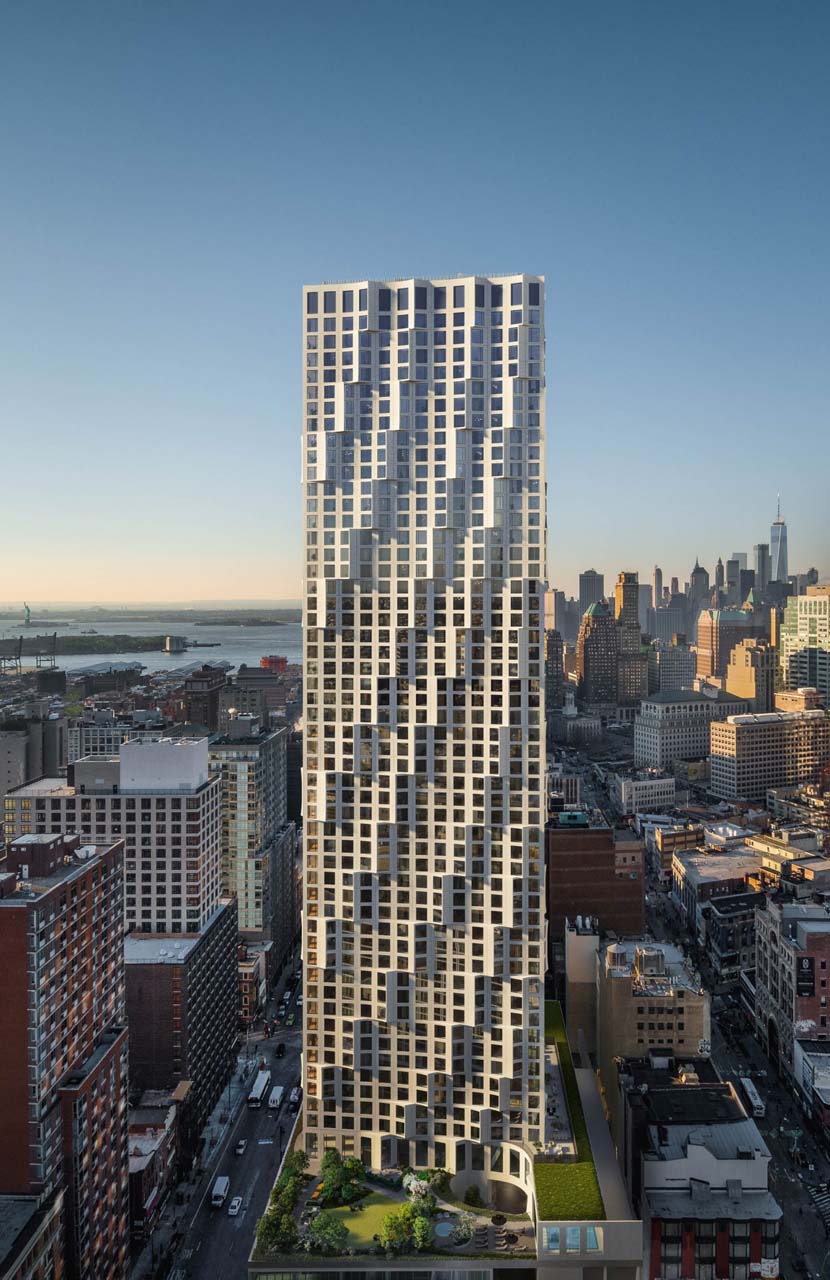THE SECOND TALLEST BUILDING IN THE BOROUGH WHEN COMPLETED NEXT YEAR, 11 HOYT’S DESIGN EMPHASIZES SUSTAINABILITY AND LIVABILITY AMONG ITS TREES, GREEN SPACES, AND OTHER AMENITIES
BY MATT SCANLON RENDERINGS COURTESY OF BINYAN STUDIO
Topped out in June and scheduled for completion early next year, the 57 story (620 feet tall) and 770,000 square foot tower, 11 Hoyt, encompasses 480 residential units and a full block, and will be the second tallest building in the borough. Its distinctive façade, marked by wave patterns that punctuate the window grid from street level to roof parapet, is a refreshing switch from monolithic norms, and characteristic of architectural firm Studio Gang’s urban/organic approach (and its first residential project in New York). Designer of Manhattan’s Solar Carve at 40 10th Avenue and Paris’s Tour Montparnasse both with similarly undulating forms the firm, founded and led by Jeanne Gang, embraces community building and green spaces along with material/build innovation, its projects often seeming more like campuses than standard issue residential or commercial blocks.

11 Hoyt’s community includes 55,000 square feet of indoor and outdoor amenities, including a Sky Club on the 32nd floor, the third floor Park Club, an elevated .6 acre private park, and an enclosed motor court. A fitness and aquatic center by The Wright Fit is in the works, too, one that will include a 75 foot saltwater pool, massage and relaxation rooms, a squash court, sauna, and a yoga/fitness studio.
Developed by Tishman Speyer and with Corcoran Sunshine Marketing Group managing sales, the project is interior designed by London based Michaelis Boyd Associates, which intended to convey some of the aesthetics of traditional Brooklyn brownstones.
“Each apartment is designed with individual entrances are interpretation of a brownstone stoop,” explained the firm in a project description. “Each also has unique numbering and lighting beside its front door. Kitchens are inspired by local industrial heritage beautiful and practical, with custom metal fronted cupboards inspired by the technology behind the iconic pressed metal ceiling tiles of New York. The bathrooms will be custom made, with a bespoke tap designed for 11 Hoyt made in Brooklyn to complement the handmade ceramic tiles.”
“Originally a center of commercial and civic life, Downtown lacks comfortable outdoor spaces an absence increasingly felt as its residential population has increased by more than 40 percent in the last twenty years,” reads a Street Gang press release. “11 Hoyt transforms its full block site, formerly a parking garage, into an elevated green podium anchored by a tower with scalloped edges rising above. Visible from the street yet buffered from its activity, the podium’s indoor outdoor environment acts as the ‘fifth facade’ of the building, increasing its sustainability while encouraging neighbors to meet and interact among trees and gardens.”

Residences are available in two finishes Heritage and Classic with distinctive flooring and cabinet materials. All kitchens include custom cabinetry by Michaelis Boyd Associates, custom fixtures, and Bosch appliance packages (including refrigerator and dishwasher, vented stovetop, and gas cooktop), and convection oven, speed oven, or microwave. Master baths feature bespoke cabinetry, custom plumbing fixtures, and radiant heat flooring.
At press time there were 31 residences available, starting at $715,000 for studios to a 55th floor four bedroom, four bath layout for $4,350,000.

11 Hoyt
Sales office: 312 Atlantic Avenue
347.704.3603 / 11hoytbrooklyn.com