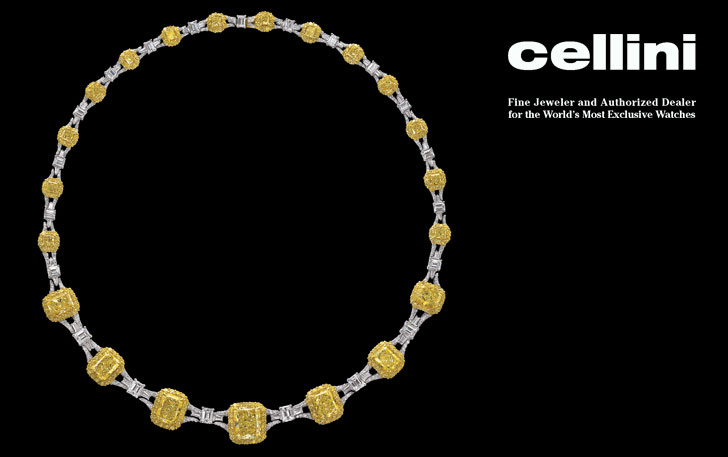THIS REMARKABLE SPRING LAKE HOME BREAKS THE RULES, BEAUTIFULLY
BY ERIK SCHONING • PHOTOS COURTESY OF THE LAUREN GILL GROUP
An alternative to the neon intensity of many Jersey Shore towns, Spring Lake prides itself on offering a more laid back beachfront experience. The borough, known affectionately as the Irish Riviera, is home to the longest uninterrupted noncommercial boardwalk in the state. Stroll a few blocks off that boardwalk, though, and you’ll find yourself on grass lined suburban streets that have little of the beach house vibe about them, except perhaps in their tranquility. Down one of these streets is 215 Ludlow Avenue, an eight bedroom, eight and a half bathroom custom home.
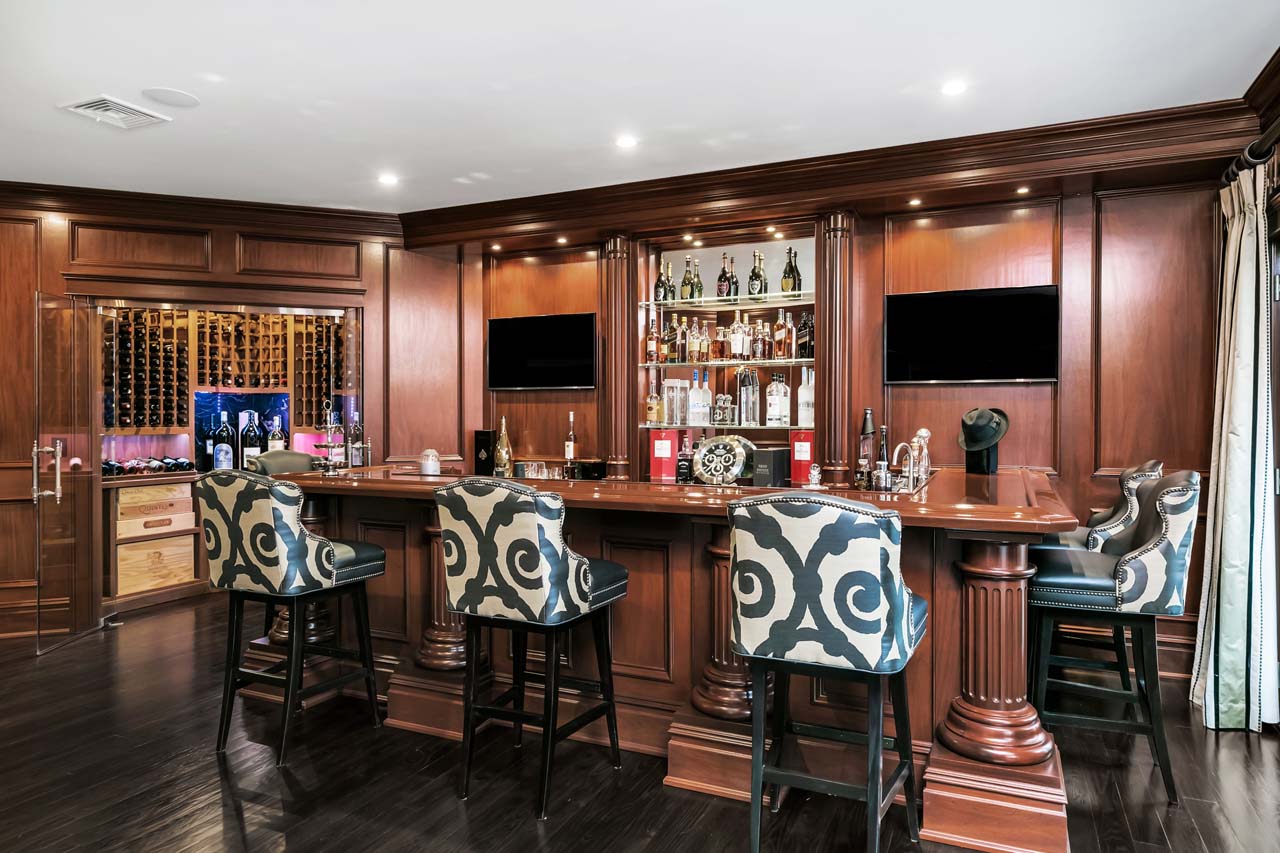
The first thing one notices is the striking gray and white palette, which first appears on the shingled exterior and, like a dye, seeps through the whole house. It’s a bold choice in a neighborhood that often opts for muted earth tones or airy, summery colors. With its ebony floors and white furnishings, this house feels a bit like the happy marriage of two looks, simultaneously serious and playful. With demanding attention to detail, that look is repeated throughout, echoed in curtains, throw pillows, rugs, sofas even in the showers.

Such unity of design doesn’t come by accident, and proves that this home, constructed in 2016, was built with intention.
“The seller worked very closely with the designer and the architect to bring her own vision to the project,” said Lauren Gill, the realtor managing the property. “If you didn’t know any better, you would think this was a home of yesteryear given the attention to detail and the trim.”
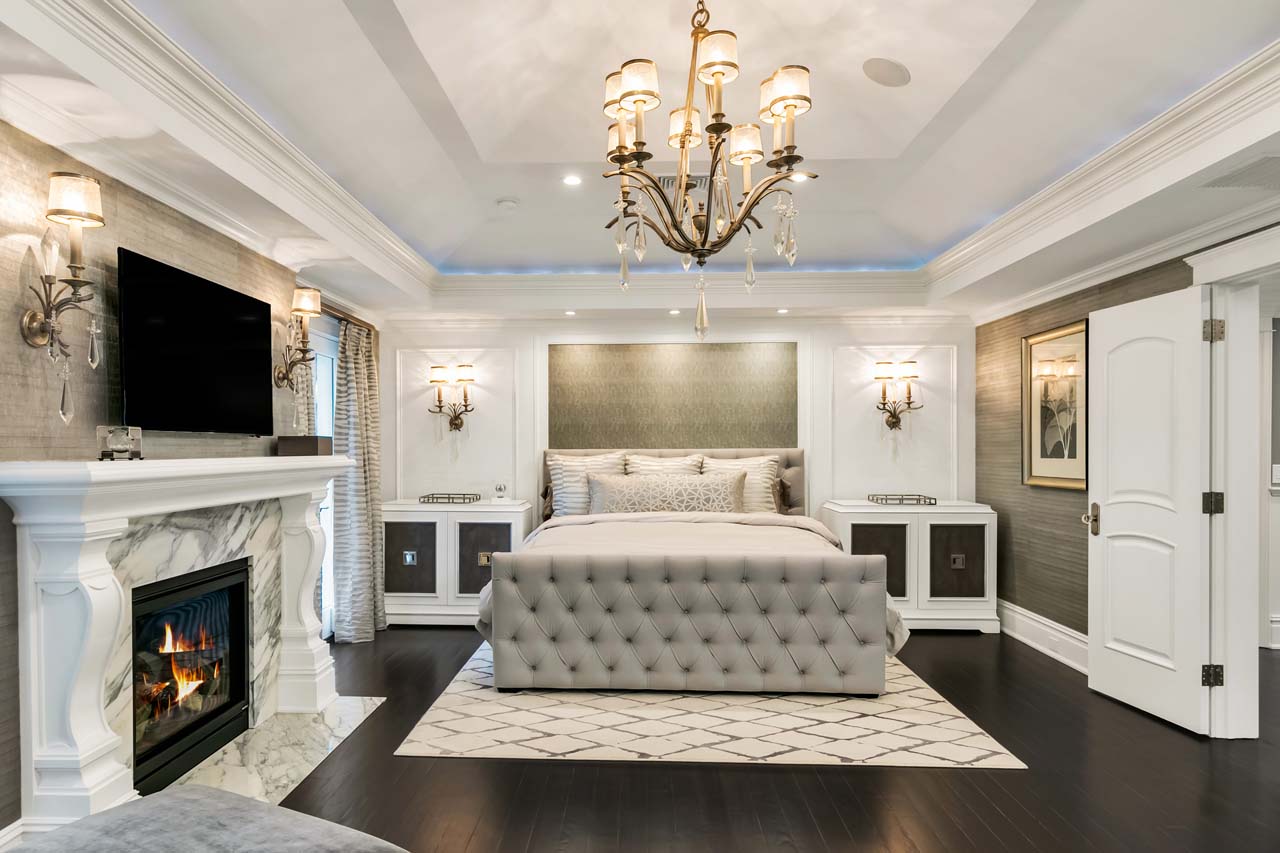
That fine tuning is a signature of the work of architect Chris Rice and designer Michael Maher. The home is, above all, inviting, welcoming one first into a spacious foyer. The open floor plan with French doors throughout gives sightlines clear through to the back deck while standing at the front door.
The first time she saw the house, Gill was struck by the abundance of light…and also by the bar.
“You feel like you’re in one of the finest drinking establishments in the country,” she said. “And it was well thought out for them to put it on the first level. If you’re having company, how nice to entertain and have the great room and this additional relaxed space all in one area.”

The mahogany furnished space is equipped with a temperature controlled wine room, two dishwashers, a built in humidor, and a full sized mirror with glass shelves. By taking the home bar out of its usual place in the basement and giving it an upscale feel worthy of any Manhattan cocktail lounge, the designer has created an entertainer’s showpiece.
The dining room, to the left of the foyer, is another remarkable destination. There one finds a custom designed cupola set with mother of pearl tiles reflecting light from a Lalique chandelier.
“That light just sparkles down on you,” said Gill. “It gives off all these wonderful colors.”
The dining room is situated at a front corner of the house, and features a round six seat dining table. With light flooding in from both exterior walls, the room is exceptionally bright, even without the chandelier. For entertaining larger groups, there’s an adjacent outdoor patio capable of comfortably accommodating even very large parties. The in ground pool is bordered on all sides by Tuscan Carrara marble, which helps keep the area cool on the hottest of days. Located conveniently nearby are an outdoor shower, a laundry, and a cabana outfitted with a summer kitchen.
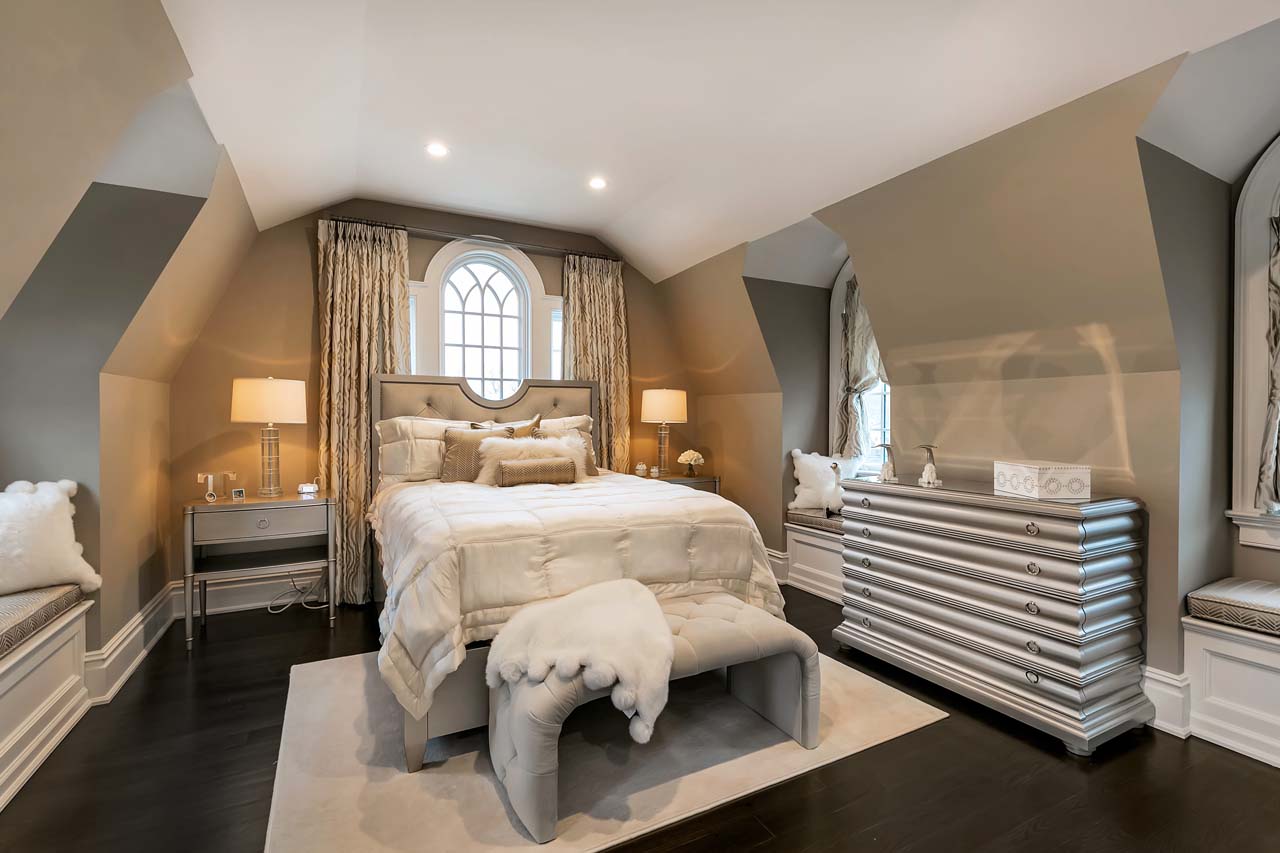
One of the home’s most unique features isn’t actually part of the house at all. To one side of the pool, there’s an empty lot that seems to extend beyond the property line. As Gill explains, “The owner purchased a house next door that was a tear down. Now they have this beautiful side lawn that’s huge, and nothing’s on it but green grass.” It also allowed the owner to maximize the marble bordered pool, gain a bit of extra privacy, and set aside a large outdoor space for whatever an owner desires.
Each of the eight bedrooms offers its own unique variation on the aforementioned black and white theme. Up the sweeping staircase from the foyer is the master bedroom, with an elegant tray ceiling, replace, and velvet chaise longue. Two sets of French doors lead to a wraparound balcony that provides the perfect vantage point for enjoying the entire property.
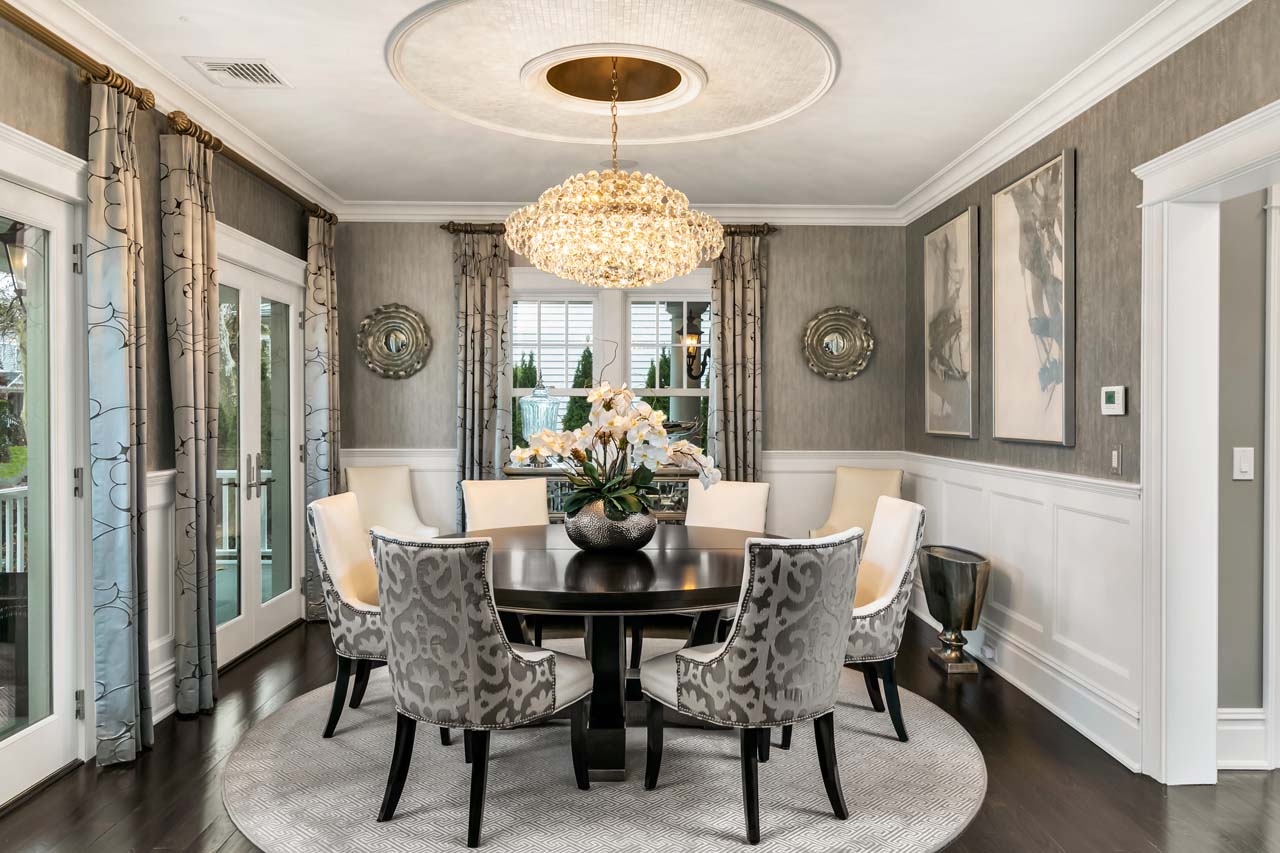
Texturally, these rooms include all sorts of interesting combinations: Copper vases, grass cloth wallpaper, intricate mosaic tilework, and ample one of a kind furnishings make each room a unique sensory experience. Despite all the luxury, the home never feels distant or chilly. Touches of warmth shed ceilings and cozy sofas, to name a few examples make it a place meant to be enjoyed.
“It’s not stodgy,” said Gill, “It’s not one of the old homes with dark rooms and a lot of wood. It’s contemporary,…very modern.”
The design has Colonial and Dutch Colonial features, yet resists broad classification a wonderful mess of contradictions, in short. The lower level, for example, a reimagining of the traditional billiard room basement, is accessed by a wide staircase that keeps the space from feeling subterranean. On this level there’s both a gym and a theater with a popcorn machine and eight reclining seats. There’s also, of course, a billiard table sporting distinctive gray felt.
Spring Lake is a community defined by opulent mansions and a refined take on beachfront living. What makes 215 Ludlow a real eye catcher is its brave fusion of styles, traditions, and looks. It is entirely, confidently itself. When asked to define the style, Gill answered with a smile: “I actually don’t know what you could call it.”

Sometimes that’s a good thing. The home has been listed for $7,450,000.
The Lauren Gill Group
1216 Third Avenue / Spring Lake /
732.449.4441 / thelaurengillgroup.com
