STEP INSIDE THIS HAMPTONS-STYLE HIDEAWAY NEAR THE RIVER IN RUMSON, WHERE LAID-BACK COASTAL LUXURY IS AS EFFORTLESS AS A SLOW SUNDAY MORNING
BY AMANDA McCOY
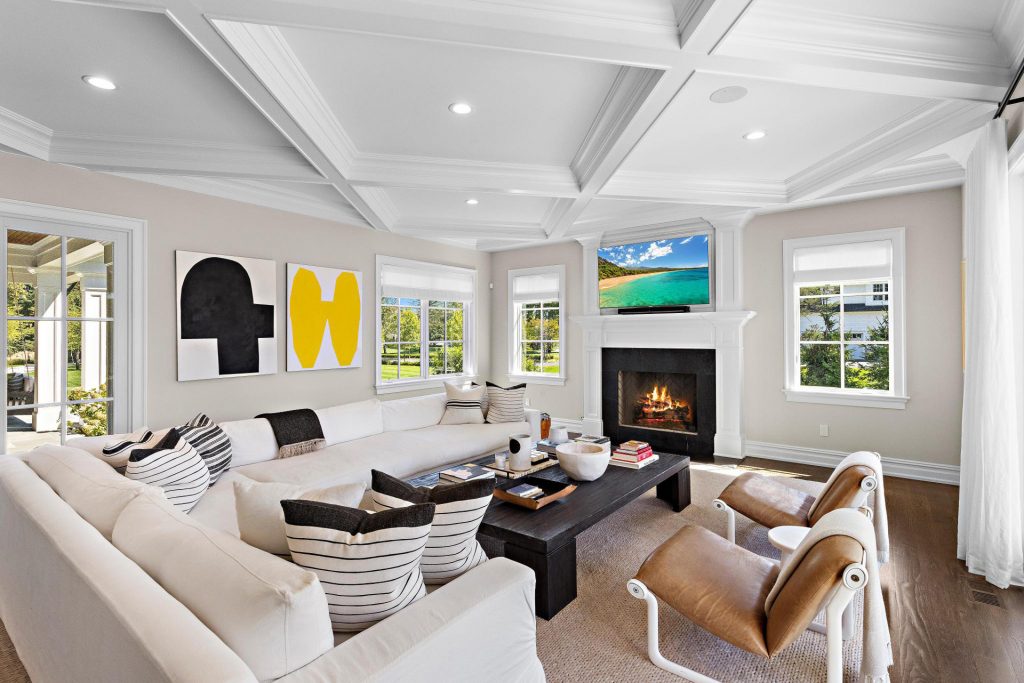
A long the western edge of the Shrewsbury, a tree-shaded driveway cuts through a lush, verdant lawn to land at 20 Conover Lane, a magnificent Hamptons-style estate in the heart of Monmouth County. The approach is dramatic yet elegant; stretching just shy of 9,000 square feet, the two-story home is sprawling, yet its light-washed cedar and stone facade lined with leafy plants and f lower beds lends a warm hospitality even before visitors enter into the sun-dappled grand foyer.
“It’s difficult to find a property of this magnitude in Rumson unless it’s being custom built,” noted the home’s listing agent, Suzanne Veninata of The Suzanne Veninata Team with Douglas Elliman. “The attention to detail is incredible, from the intricate molding and strategic built-ins to the backyard landscaping.”
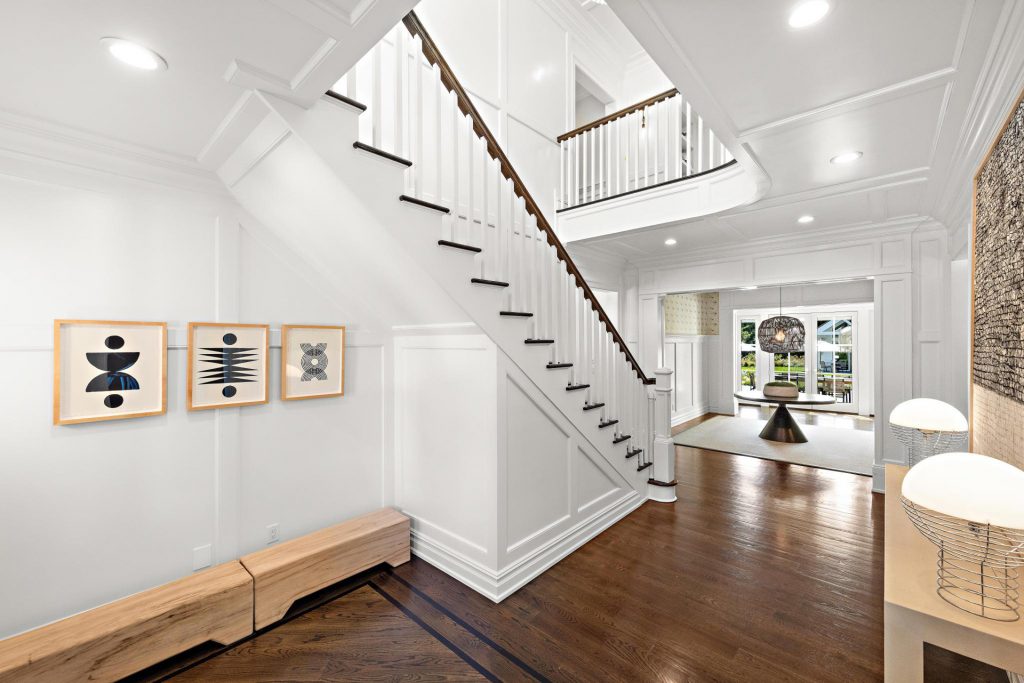
While the five-bedroom residence was not a custom build, this is far from a typical spec home.
A great amount of intention and thought went into every inch of the property, both inside and out, and the owners made several upgrades over the years, from designer closets by Chango & Co to custom built-ins in the office and billiards room. But their true magnum opus is the backyard sanctuary, an immaculately landscaped wellness and social hub with a heated Gunite saltwater pool, stone patio and al fresco dining area, and a freestanding pool house by APD-trained architect Sacha Roubeni. Featuring towering A-frame ceilings and giant glass doors that open to a covered sitting area overlooking the grounds, the pool house is finished with everything one needs for a backyard bash: ice maker, refrigerator, wine cooler, and ample counter space, plus a full bath room and tons of cozy seating. When the seasons shift and temperatures begin to fall, there’s also a wood-burning fireplace for chillier nights.
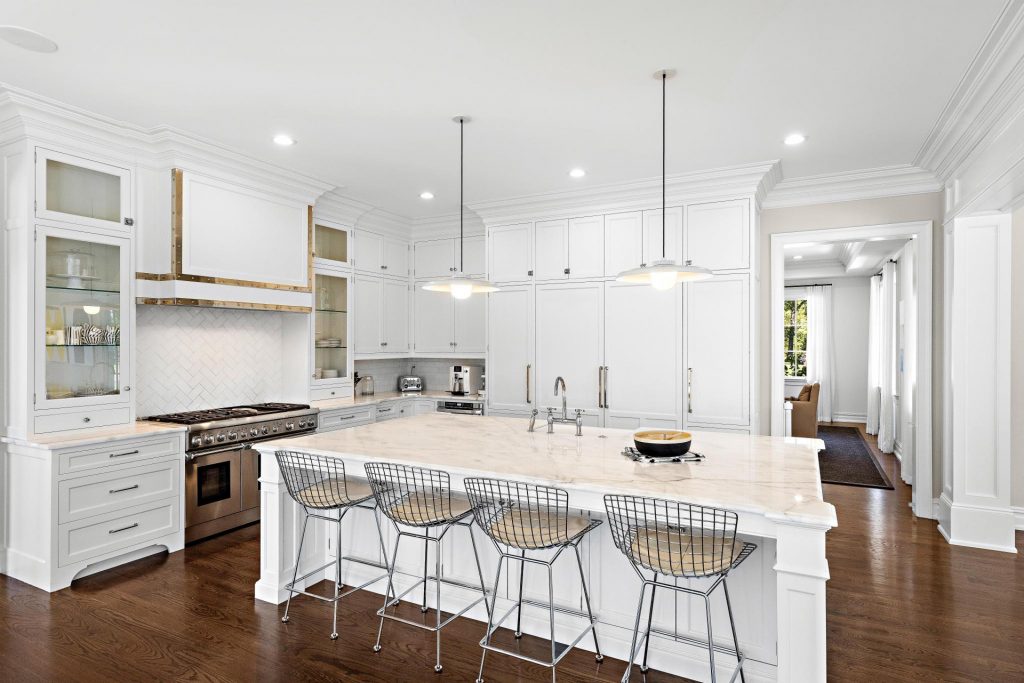
Back in the main house, there are a total of three gas fireplaces, all designed by Chango & Co. Cozy chic is a clear design theme: cushion-topped built-ins beneath windows provide ideal perches for cuddling up with a book, while fluffy shag rugs and oversized sectionals lend warmth. Both the first and second floor boast high ceilings, while ample windows ensure each room is cloaked in natural light.
The first floor comprises two living and dining rooms, a glossy open-concept gourmet kitchen, bright and sunny sitting room, laundry and storage rooms, and an office that could be repurposed as an additional bedroom. The kitchen features crisp white custom cabinetry and marble-topped counters that juxtapose beautifully against the hardwood floors. There’s a large center island with plenty of space for a casual breakfast for four, though larger groups can congregate in the adjacent dining area that’s lined with windows on three sides. For more elegant affairs, a formal dining room is finished with a ten-person table under a contemporary light fixture.

The living room off the kitchen features sleek coffered ceilings and recessed lights, a gas fireplace, and double glass doors that open to the patio, while the den off the foyer is outfitted as a billiards room, rendered in slate blue walls and finished with another fireplace.
The five bedrooms reside upstairs, and each offers its own en-suite bathroom. “It’s rare for every bedroom to be an en-suite,” noted Veninata. “They’re huge, too, with massive closets.”
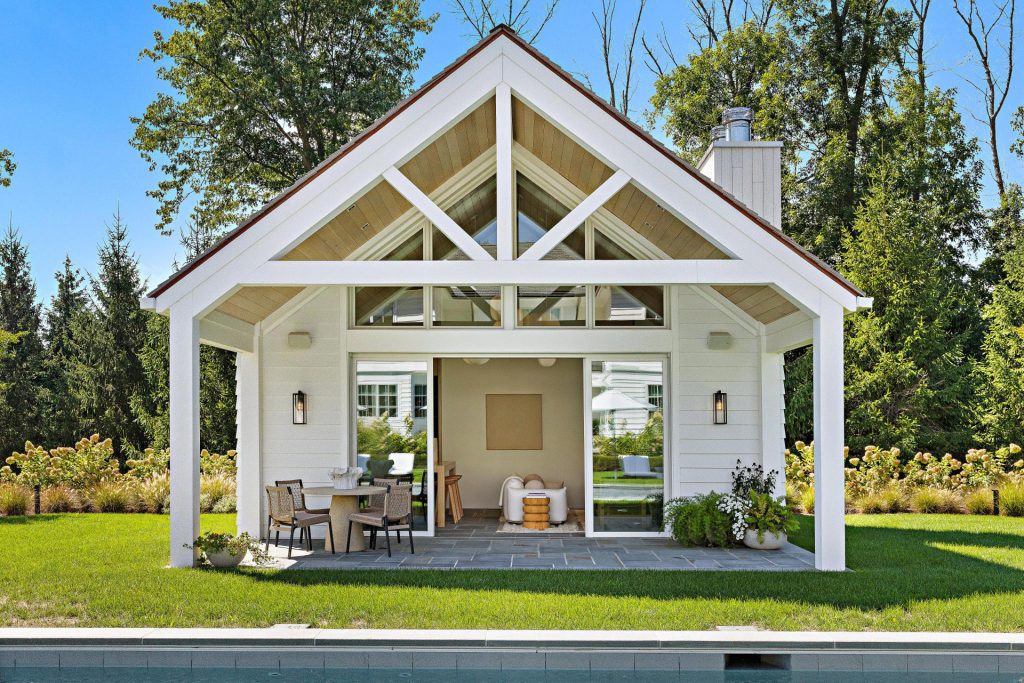
he primary suite, set on the western wing, flaunts tall vaulted ceilings, a gas fireplace lined with gray stone, a private balcony, and a palatial master bathroom that doubles as a wellness cocoon. The hexagonal tile floors in a glossy white marble aren’t merely glamorous, they also boast radiant heaters, while a deep soaking tub beneath a window allows for baths under the glow of the moon. There’s also a glass-enclosed rainfall shower with gold-tone fixtures, and his-and-her marble-topped vanities placed on opposite walls. The primary closet is the size of a bedroom itself and features several built-ins to accommodate as many Valentino or Versace heels one could collect.
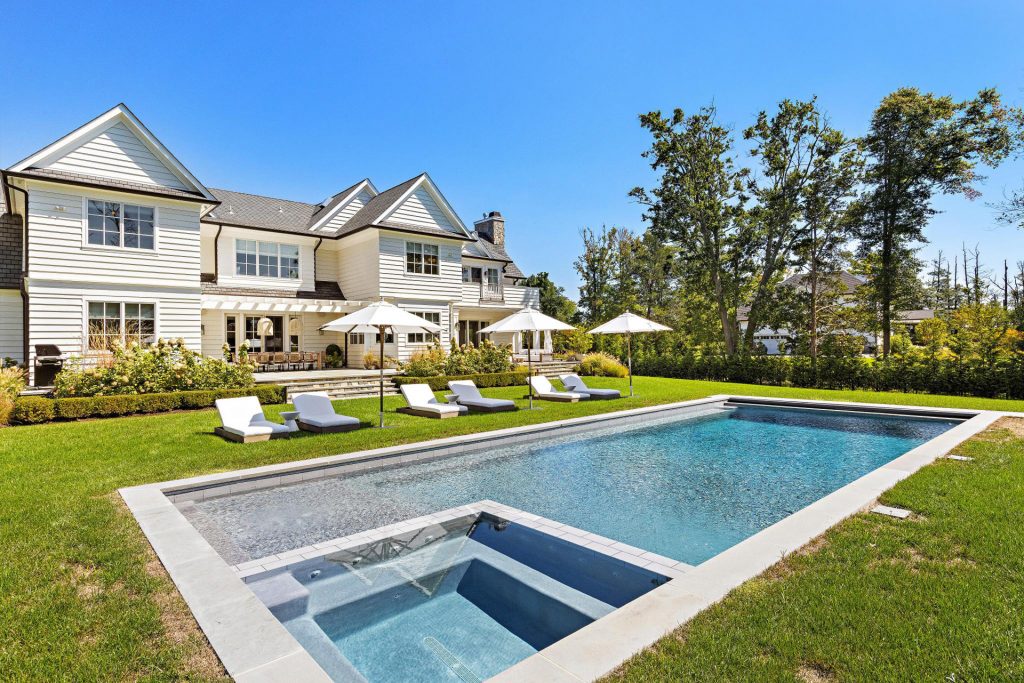
While most of the house leans modern minimalism, the secondary bedrooms turn up the volume; think statement wallpapers and rugs along with brightly hued accents. The second-floor playroom is also washed in vivid color, featuring a neon yellow and white striped wallpaper and yellow rope swings affixed to the ceiling. Next door, a light-drenched bonus room was turned into a full-service fitness studio, lined with a wall of mirrors and exercise equipment.
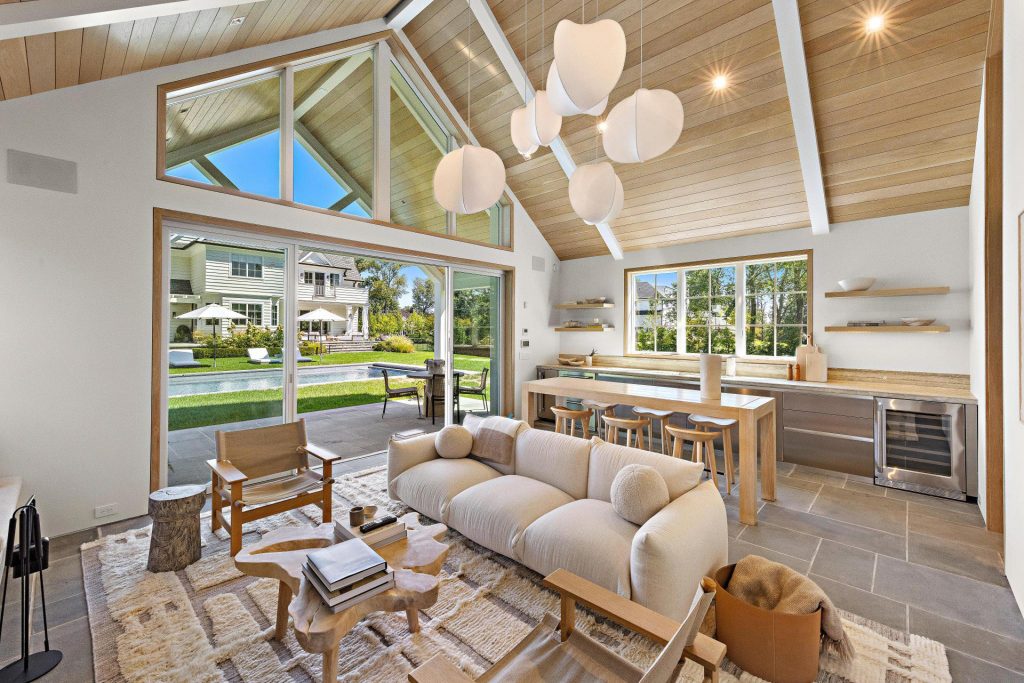
“This property is really special, even in a luxury real estate scene like Rumson,” said Veninata. “It sits on 2.3 acres, which is hard to find in the area, and the home is so grand the way it sits back on this gorgeous landscaping. It feels like you’re in the Hamptons.”
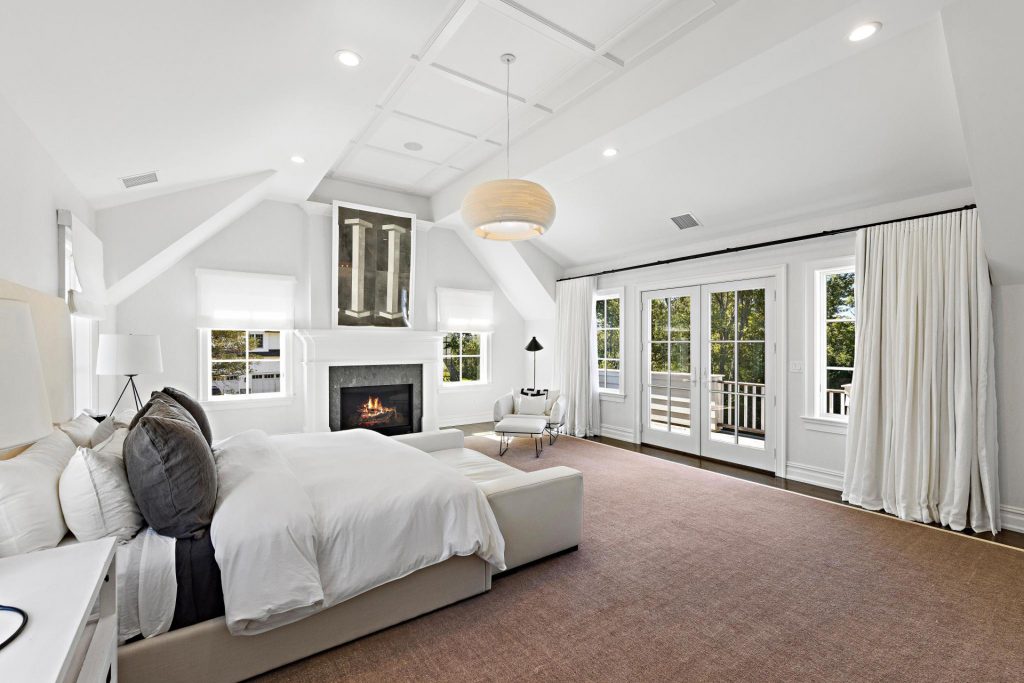
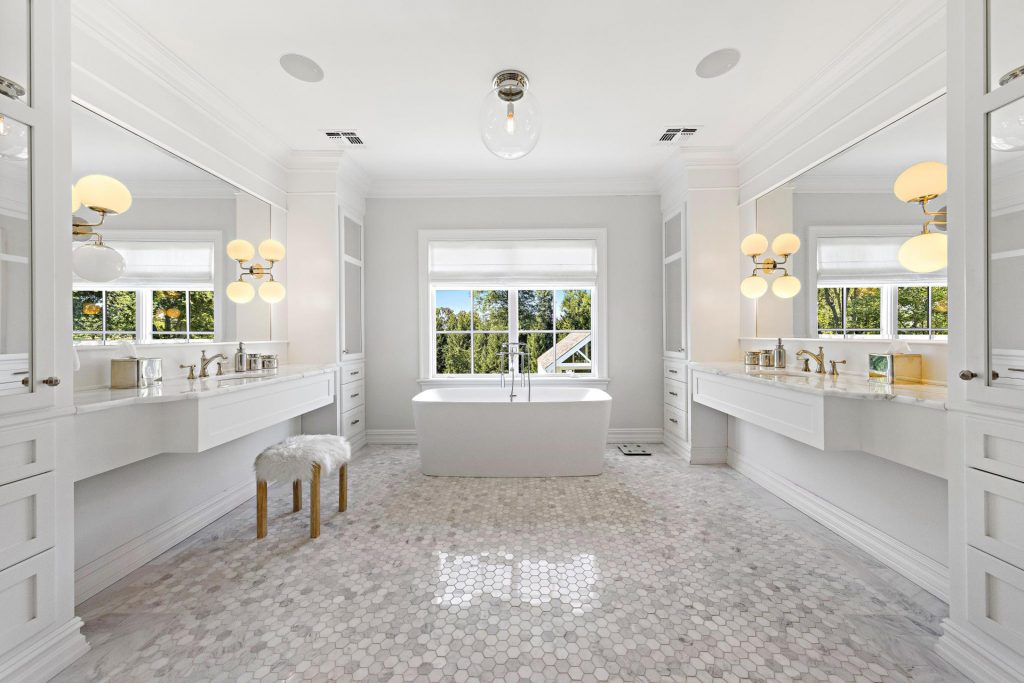
20 Conover Lane is listed for $6,400,000.
The Suzanne Veninata Team, Douglas Elliman

