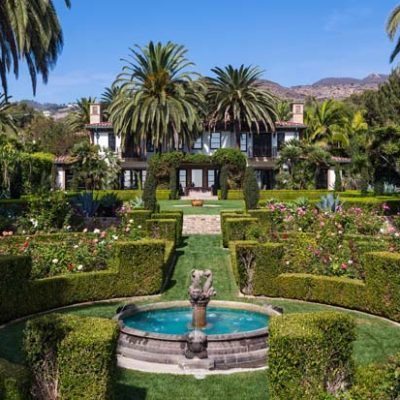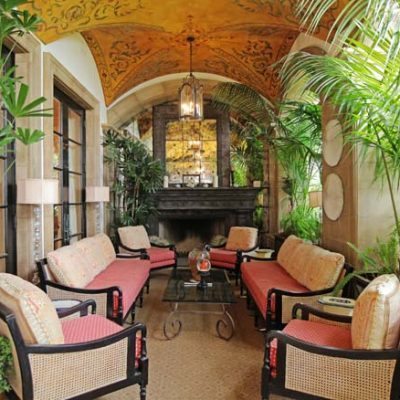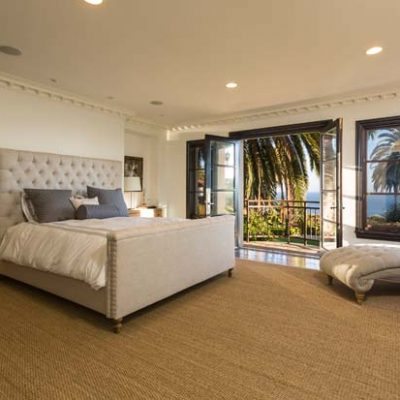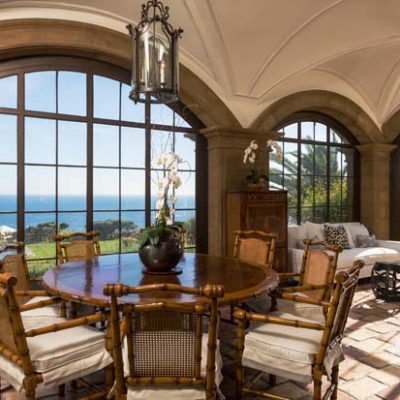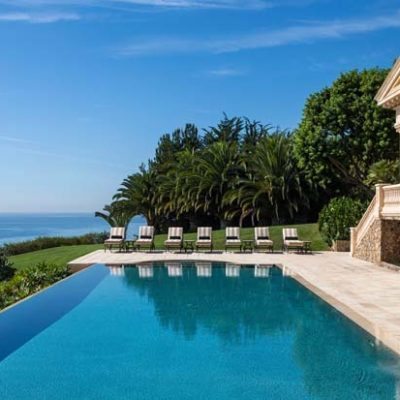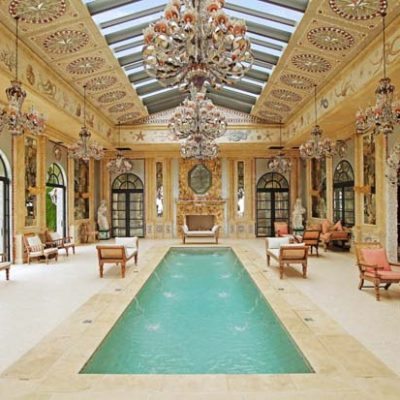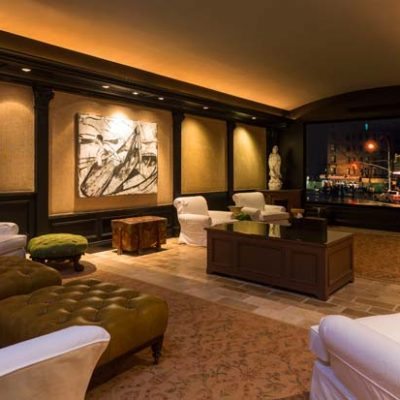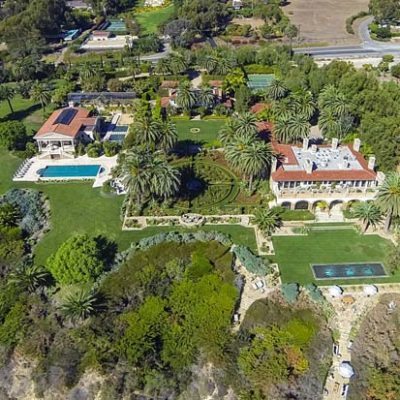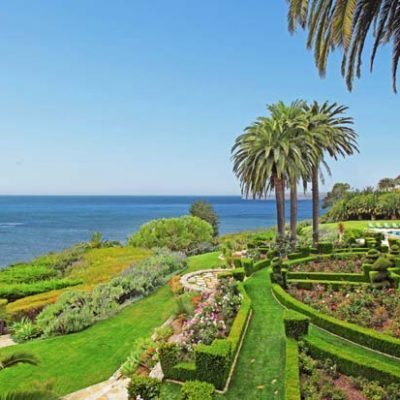
With its 6.5 acres of unobstructed Pacific Ocean views, this $60 million Malibu estate combines wit, splendor, and sophistication in stunning ways
by Susan Hornik
Even among the squadron of remarkable Malibu estates—where the average home price hovers near the $3 million mark—one we found recently combines diversity of architectural approach, design wit, and sophistication in ways that surprise around virtually every corner. Currently available for purchase, La Villa Contenta, an 18,000-square-foot, 13-bedroom, 14-bath gated estate, is nothing less than one of the most notable residential compounds in the nation, not least because of its 6.5 acres of exquisitely landscaped gardens and unobstructed views of the Pacific.
According to real estate agent Aaron Kirman, president of Aaroe Estates at John Aaroe Group, the Italian style villa features a grand main house, an extravagant guest house, offices, and ornate ballrooms, along with two pools and a tennis court.
“From the moment you set foot on the property, you are simply in awe,” said Kirman. “What surprised me is that there is such a warm sense of vibrancy you feel when you walk in; a lot of these homes don’t have that kind of unique structure and design. This one is really special; it’s hard not to be enchanted by the views and the ocean, of course, but when you see the handlaid Italian marble throughout the entrance, for example, it’s just incredible—and the ceilings are gorgeous. The office has beautiful wood paneling, and there’s a huge gourmet chef ’s kitchen with top-of-the-line appliances. It also has a formal dining room with these amazing French doors. There are two pools, luxury fixtures, electronics, European cabinetry, a wine room, Venetian walls, a home theatre, a greenroom for orchids—it’s all here…every amenity you can imagine is available in this $60 million home.”
Kirman has sold more than $3 billion in residential properties to date, $300 million in 2015 alone. He represents the most coveted properties worldwide and boasts a client roster that includes Nicki Minaj, Orlando Bloom, and Rihanna. He also represents some of the most architecturally significant residences across the globe, including Frank Lloyd Wright’s Ennis House, Richard Neutra’s Kaufmann Residence, Frank Gehry’s Schnabel House, Lions Gate by Paul Williams, and the Strick House, the only Oscar Niemeyer-designed home in North America.
La Villa Contenta has been used in a variety of films and television series, most recently HBO’s True Blood, and Kirman explained that the owner, who built the estate from scratch, is always at work renovating the property and modernizing it.
“It is such a trophy property; it’s being updated all the time,” explained Kirman. “The design of the home really responds to the location, too. There is a lot of glass that overlooks the gardens—it’s truly perfectly situated. There is a ton of natural light, with many windows; since the home faces southwest, you get the perfect sunset and sunrise each day. The color scheme really compliments the design and its surroundings. There is that contemporary European flair throughout each room, but my favorite is the master bedroom, because it has a huge deck where you overlook the gardens, grounds, and the ocean. It could not be any more romantic. I also like the pool house; it’s so ornate…you feel like you are truly living glamorously.”
Celebrity architect Robert Shachtman designed the residence. Born in Los Angeles, he attended the School of Architecture at the University of California, Berkeley and has consulted with clients such as Jerry Sanders, Brian Bosworth, Jason Sehorn & Angie Harmon, and Barbra Streisand.
“The entire estate was built in phases,” said Shachtman. “When the main house, garages, and guest house were first built, that was the estate. It was used solely as a residence, as the owner had his business in Beverly Hills. The client decided to acquire first the adjacent parcels of land, and we developed a master plan which includes the second residence [designed as living space but used at one time as offices], the pool house, infinity pool and deck, the man-made pond, greenhouse, and landscaped areas.”
Shachtman made use of the sloping site to create drama throughout the entire estate.
“We used different levels to lead to the many unique features found as one strolls across the property,” he observed. “The original house was designed to be revealed at the last moment after approaching via a long sloping drive with trees forming a canopy overhead. The final effect is truly special as you arrive in the motor court.”
While the biggest challenge was going through the permit process for the City of Malibu and the Coastal Commission, Shachtman said the design of the project itself was an enjoyable collaboration between him and the client.
“The views were, of course, the most important issue for all of the structures,” the architect said. “To have almost seven acres of bluff-top unobstructed ocean view is quite extraordinary. Being an entirely open site with no trees, the natural light was abundant. The placement of each of the structures as the estate grew was very important, with lines of sight and structure orientation paramount. All the placed full-grown trees created natural shading and heightened the effect of walking through the various designed areas (i.e. the garden, the middle lawn, the overlook, etc.). The overall effect is simply stunning.”
LA VILLA
CONTENTA
Gated estate built in 2002
16,107 square feet
13 bedrooms
14 bathrooms
Landscaped gardens
Guest house
Ballroom
Indoor pool / outdoor pool
Aaron Kirman – John Aaroe Group
150 South Rodeo Drive, Beverly Hills, CA 90212 / 424.249.7162
aaronkirman.com
Robert Shachtman Architecture
10800 Via Verona Street, Los Angeles, CA 90077 / 310.472.9729
robertshachtman.com

