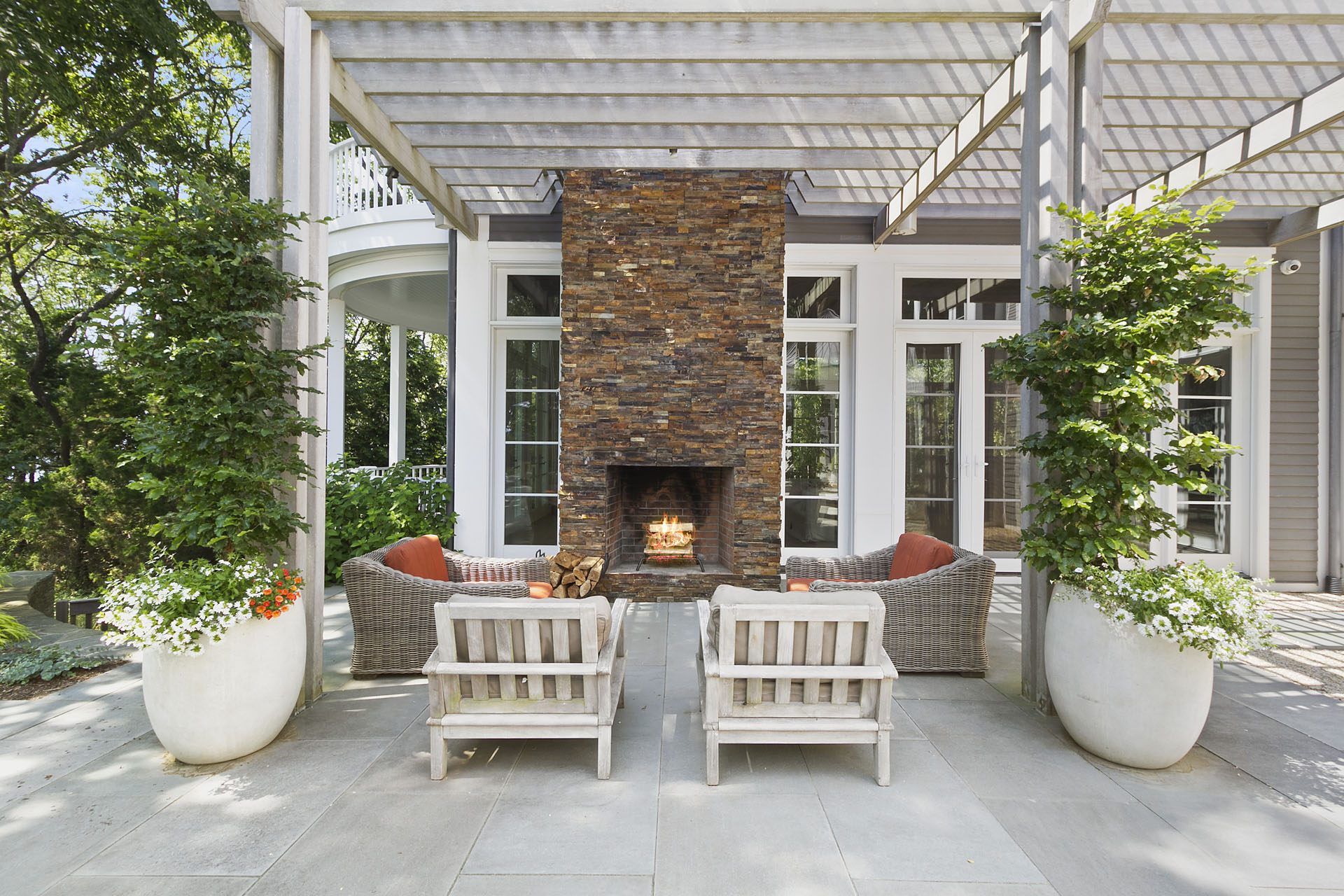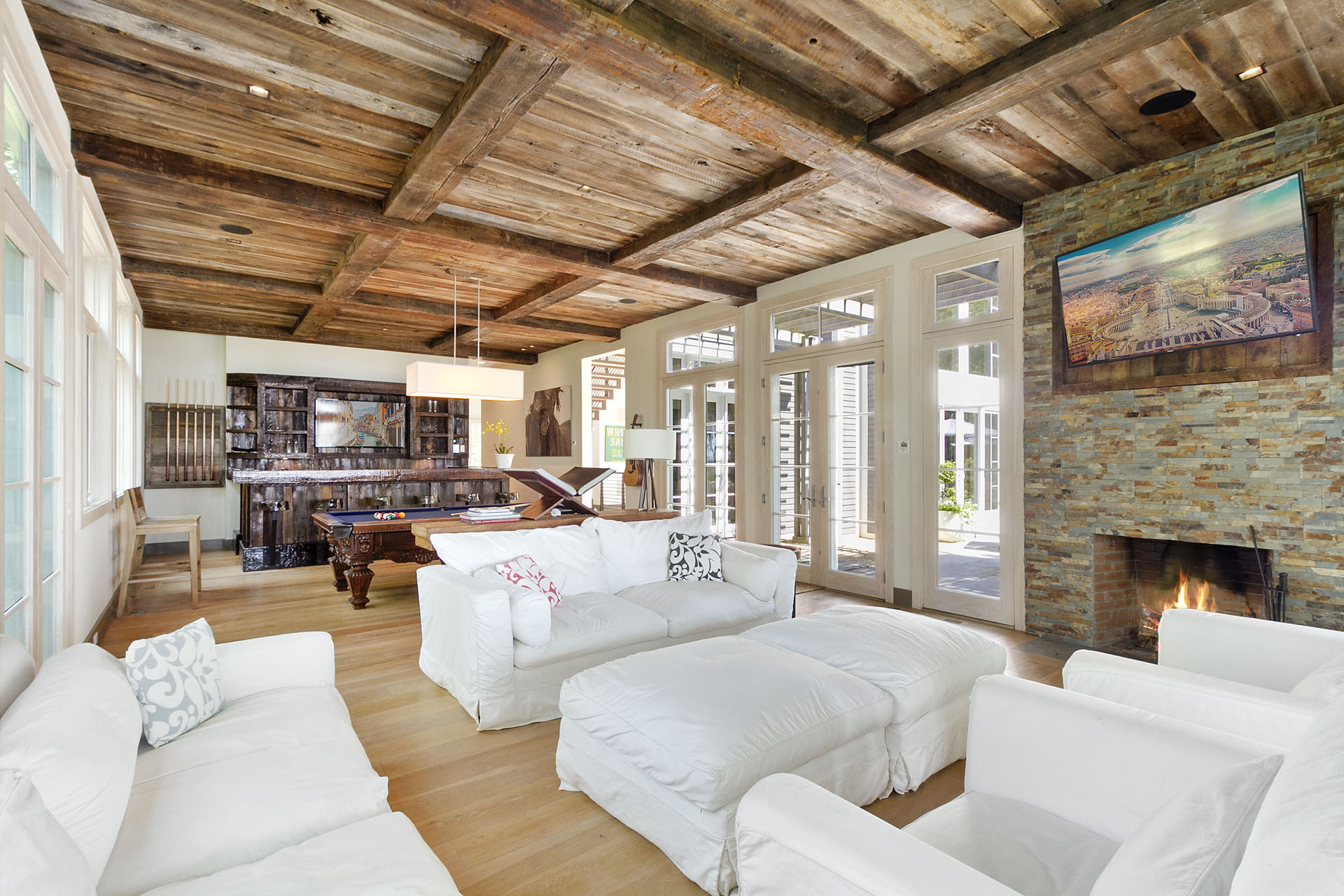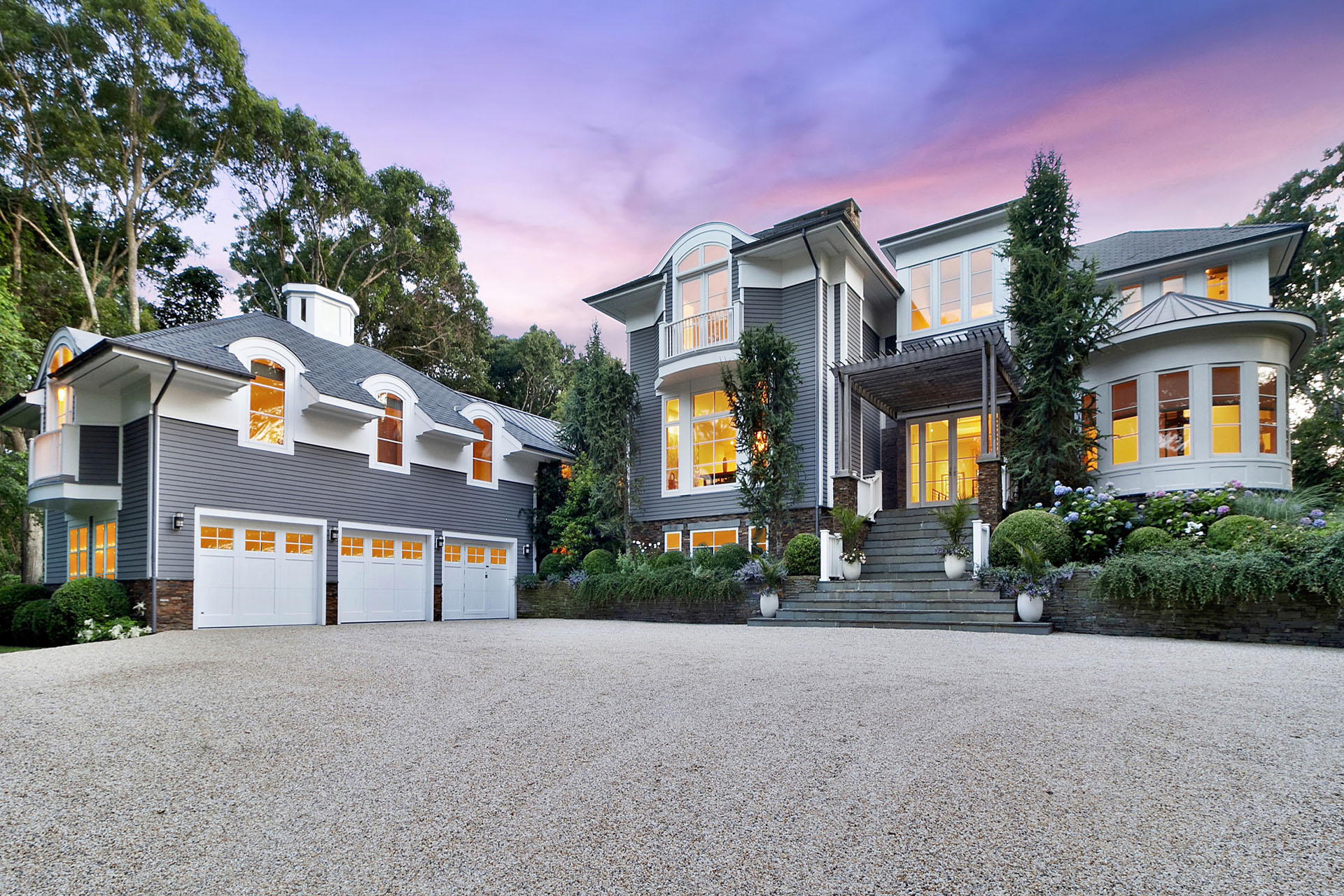PERCHED HIGH ON A BLUFF OVERLOOKING THE SERRATED COASTLINE OF SAG HARBOR, THIS DREAMY ESTATE IS A WATERCOLOR OF LAID BACK LUXURY LIVING BY THE BAY
BY AMANDA McCOY • PHOTOS COURTESY OF THE SUSAN BREITENBACH TEAM AT THE CORCORAN GROUP
Stretching a humble two square miles over East Hampton and Southampton in Suffolk County, Sag Harbor is a basin of history, art, and authenticity. Snapshots from the small hamlet’s illustrious past are cemented in both stone and the page. Once a thriving whaling port, the town is mentioned in Herman Melville’s Moby Dick, and the totality of the central business district is on the National Register of Historic Places.

Today, the village boasts one of the most affluent zip codes in the country, but even amid the rise of grand mansions and celebrity vacationers, Sag Harbor’s soul remains. Vintage shops and art galleries line the quaint streets, locally owned bed and breakfasts dot the coastline, and a general mood of peace and community is ever palpable. And set along a bluff overlooking the bay lies an exquisite mansion that captures the heart of the Sag Harbor lifestyle: grand but unpretentious, laid back yet truly luxurious.
26 on the Bluff is a six bed room, six and a half bath masterpiece that spans nearly 10,000 square feet of waterfront living space. Because the estate is perched high on the bluff facing west, inhabitants are treated to magnificent open views of Noyac Bay especially at sunset. A verdant path winds through trees leading to the beach, revealing a hammock and simple dock. Here, afternoons dance along as denizens watch boats glide through the bay or take naps in the hammock cocooned by the warm sea air.

A soothing neutral color palette fills the home’s interior, juxtaposed by the rare and welcomed pop of blue, red, or yellow from art on the walls. But while the colors are decidedly understated, the rich use of textures, shapes, and materials adds instant and undeniable character.

“The home’s interior is reminiscent of a Malibu beach house,” explained listing agent Susan Breitenbach with the Corcoran Group. “Stone fireplaces, exposed beams, and reclaimed wood ceilings give this grand estate a casual yet elegant feel.”
Tall ceilings, massive windows, and ample use of French doors shower the entire home in natural light. A dramatic double sided fireplace anchors the center of the home, connecting the spacious great room and formal dining room. Oversized plush couches frame the fireplace in the living area, providing the perfect setting for enjoying a post dinner cocktail or roasting marshmallows over ghost stories.

The kitchen also employs a variety of muted colors and textures for dimensionality, featuring a large center island with metal cooking hood and a double high window over the sink. The domed eat in area is framed by a half circle of floor to ceiling windows overlooking the backyard and bay. There’s an additional stone fireplace nestled to one side for chillier evenings.
For more elegant affairs, the formal dining room boasts a sleek, simple wooden table with wood and ivory tinted upholstered chairs, a vintage chandelier, and large abstract painting with subtle splashes of color.

The bright and airy game room is topped with a reclaimed wooden ceiling, flanked by a combination of floor to ceiling windows and French doors that open to the back patio. An additional stone fireplace, custom wooden bar, billiards table, and plush white couches and chairs complete the living space.
A modern metal staircase leads up to the lofted second story hallway, open to below, accented with bright abstract wall art. Here, guests can get a closer view of the exposed beams and textured ceiling work that give this home un-paragoned character. The master bedroom also features sizable exposed beams, tinted in the same soft ivory as the walls. A pair of double French doors open to the outside, and windows tucked high near the ceiling drench the room in fresh sunlight.

The master bathroom features glossy white his and her basins contrasted by dark wooden cabinetry and a stone mosaic surrounding the mirror. A contemporary chandelier hangs over the freestanding soaking tub and separate rainfall shower.
While the waterfront surroundings certainly provide endless hours of relaxation and play, the home didn’t neglect indoor attractions. In addition to the aforementioned billiards room, there’s an indoor basketball court with TVs and an exercise studio with a full suite of strength and cardio equipment.
“This home offers the ultimate East End lifestyle feel.

But it’s difficult to resist the call of the sea salt and breezes of a Hamptons’ summer day or night. The outdoor entertainment area features exquisite manicured landscaping encased by wild natural outgrowth, replete with a stone fireplace, seating area, and Mediterranean style Gunite pool with spa, all overlooking the deep blue waters of the bay.
“It’s a one of a kind property set in a dramatic location,” added Breitenbach. “This home offers the ultimate East End lifestyle and is a place where lasting memories will be made.” This home is listed for $11,995,000.

The Susan Breitenbach Team at The Corcoran Group
631.875.6000 / susanbreitenbach.com / smb@corcoran.com
