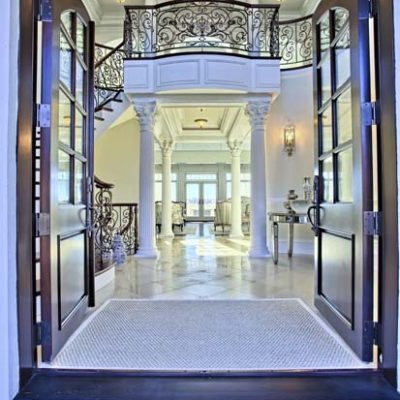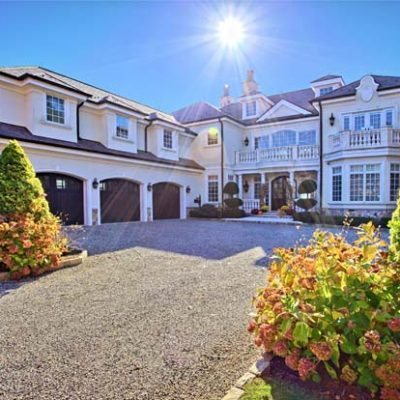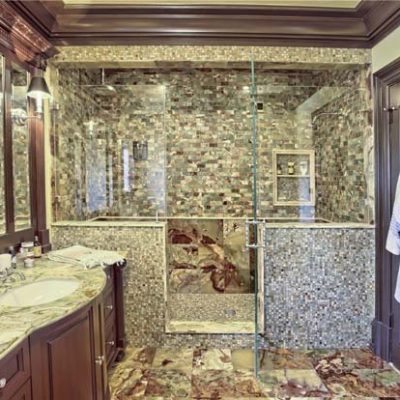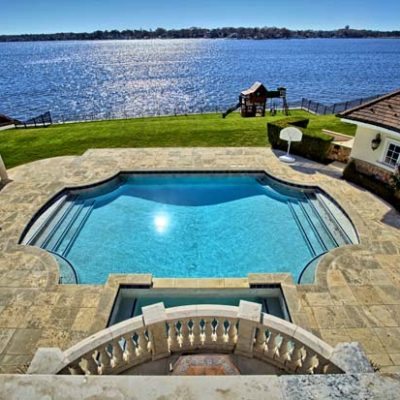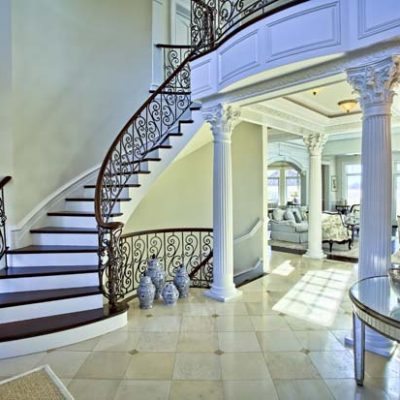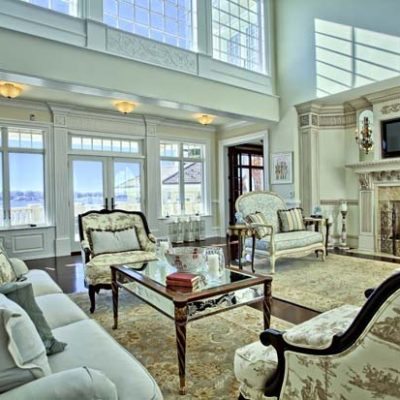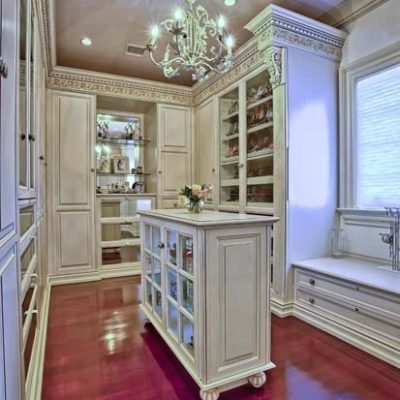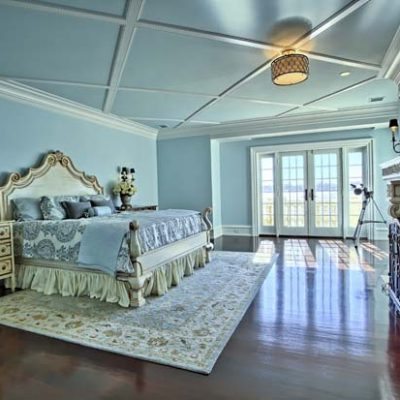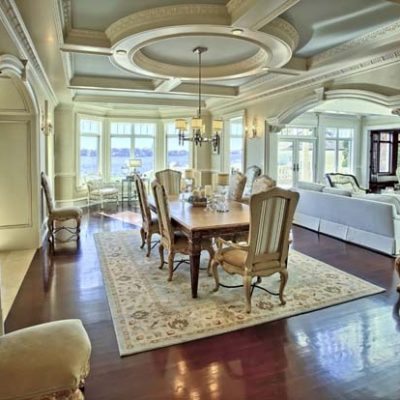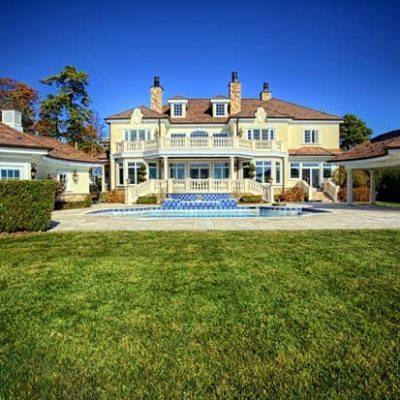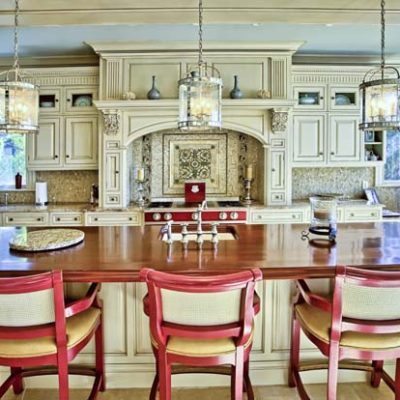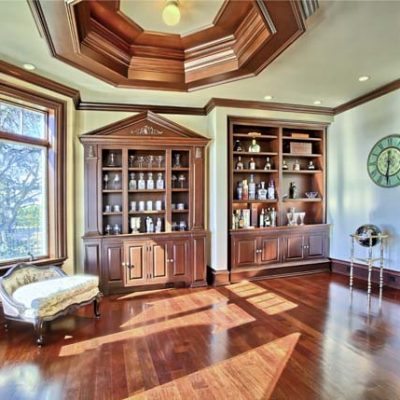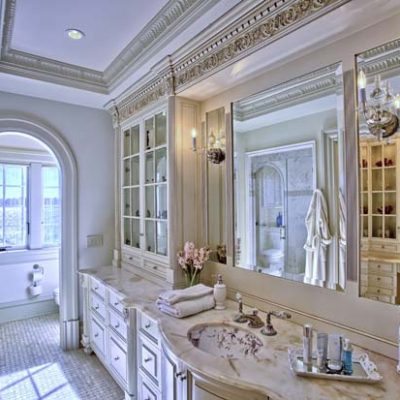
a Custom build on the Metedeconk River yields a family oasis with unique touches
By JENNIFER VIKSE • Photos By Robert Nuzzie
Rob Sickel grew up in Lakewood and moved to the Metedeconk River at 12 years old. Even then, he was sure he’d be happy there forever.
So, many years later, he and his wife built their custom dream home just two doors up from his childhood address, where his parents still live.
The traditional home, at 7,500 square feet, includes six bedrooms and nine-and- a-half bathrooms and was completed by Morris Flancbaum in 2008 in a three-year project. It has a three-car attached garage and is finished in natural stone under a slate roof.
The Sickel’s goals for the house were simple: they needed a place to entertain, raise their two children, and live comfortably, but in their own style.
“We definitely wanted space to entertain inside and outside—that’s very important to us,” said owner Rob Sickel. “We wanted family space, too, because we now have two young children.”
That meant large common areas and a playroom for the kids, as well as an inground pool and an exterior space taking advantage of the unique riverside location.
The home stands out for many reasons, not the least of which is its use of natural stone, inside and out.
“The house has beautiful views, it’s an exclusive area,” explained Flancbaum (the builder). “An interesting feature about the house is its combination of natural stone, stucco, and marble. In fact, the whole swimming pool area, the decks…are all natural stone from Turkey.”
Flancbaum, the President of Colts Neck Associates, combined that with marble on the house for a unique look.
“It’s very unusual,” he explained, noting that, “I love working with natural materials like limestone, marble, and natural fieldstones. You can’t beat the look and feel of the materials—there’s no substitute for them. They are at the top of the food chain.”
For Sickel, Jerusalem Limestone was the only surface he wanted for the pool area. “I just love the look. I said to Morris, I need more of this. We were not looking for anything modern…more of a traditional look. I just love the way that limestone set everything off,” he said. “Even though summer is a short season here, most of our life is outside by the pool then.”
The pool itself—which has two sets of stairs and only reaches five feet of depth at its center—is decked on all sides by the limestone, and a cabana held up by marble pillars with a teak ceiling and flush lighting completes the space. A firepit rests on the upper deck.
“You walk out the back to a beautiful patio,” Flancbaum said. “And part of the swimming pool is a hot tub that overflows to a negative edge.”
The home’s design takes full advantage of the water vistas at the back of the property. “There are panoramic views from the entire waterside, from every room,” Flancbaum explained. “Including
the kitchen, the great room, and the gentleman’s office.”
The rear of the home is reminiscent of a French chateau, with balconies and arched accents above the second floor, while the front greets homeowners and guests alike with arched double entry doors, a slate roof, and classic landscape choices.
“We like a clean look and we like flowers,” Sickel, who purposefully avoided sea grasses, explained. “We have roses up front, and hibiscus, we also wanted some unique pieces. There’s a weeping tree on the side of the driveway. It’s kind of spooky looking but it’s my favorite tree.”
The two-story foyer, with sight lines straight through the home on to the river, is clean and uncluttered. Polished limestone floors give way to Roman columns to a second floor catwalk and beyond. The side swept Cherrywood staircase is accented with a mahogany rail that cascades both up to the second floor and down to the lower level, keeping the space bright.
“We wanted a grand entrance, and the stairs are impressive,” said Sickel. “And we didn’t feel the need to clutter them up with a runner. The wood is beautiful in itself. My parents have a similar look in their house. It’s something I grew up with, something I was used to, and I wanted to incorporate it.” An antique-style sconce hangs above a mirrored entry table with seashore inspired accents.
A Cherrywood floor in the dining room competes with custom moldings in the room and a tray ceiling, a detail Sickel is especially proud of, thanks to the craftsmanship of Jack Wright. “The woodwork throughout the house—the ceilings in the dining room—there is some good work there. He did an absolutely phenomenal job in designing those pieces.”
Archways gracefully separate the rooms on the first floor, and were built for their lighting effect. “The sun hits different rooms at different times and creates a nice scene throughout the day,” Sickel noted.
Beyond the dining room, a classically European style kitchen awaits with an island with seating and built-in sink. The cream cabinetry and marble countertops are traditional, too, but with a surprise shot of red appearing on the chairs and range.
“The kitchen is the heart of the home as far as we are concerned. We’re not chefs, but we like to eat good, home cooked food,” Sickel said, adding that the kitchen island is a practical spot where friends gather, making it both functional and fun.
The deep red range is unexpected. “That was my choice,” Sickel noted. “It was an opportunity to add a statement to the kitchen. It just seemed to go with the yellow tone of the rest of the room.” The red chairs pick up the color and complete the space.
Detailed tilework appears over the range and glass lanterns hang above the island at the center of the room. A haint blue ceiling complements the palette.
The living room is done in beiges, creams, and whites, and is flanked by natural light from numerous windows on the home’s first and second levels. An overstuffed, cozy couch is balanced by more formal armchairs and benches placed around an ornate cocktail table with gold accents that also appear on the fireplace sconces and molding.
Mixing comfortable furniture with more formal pieces is a theme throughout the house, noted Sickel, who worked with a designer to furnish the residence. “Comfort was the most important thing in every room, and the fabric came along with it. We like nice things and wanted a certain look in the house, but did not want it to look like a museum.”
That balance is struck beautifully with classic, ornate pieces matched to clean, comfortable ones.
“I like a nice clean look without a lot of stuff around. My wife and I are on the same page there; we don’t need a ton of things laying around. That’s just the way we’ve been from the beginning,” the owner offered. “The whole house is kind of all inclusive, we did the whole thing in a style we were comfortable with.”
The den is done in whites and grays, with a comfy sectional and oversized desk. Over the marble fireplace, a flat screen TV completes the uncluttered space.
Tying up the first floor is an airy guest bedroom. The room is notably bright and offers access to a balcony deck, with windows in white finishings. Simple, modern furniture meets more ornate pieces in the space.
The remainder of the home’s bedrooms are on the second level. The master is a haven in blue, with a French design inspired furniture and custom fireplace. Black sconces offer a bold element to the soft space. French doors open onto the balcony and light is controlled by delicate window coverings.
The master has two en suites, finished in a stunning combination of tile. “My parents always said separate bathrooms and separate closets were the key to a happy marriage,” laughed Sickel.
“The closets are elaborate, custom, and in mahogany,” noted Flancbaum. Complete with custom cabinetry, a chandelier, and full-size window, her closet is fit for a princess, while her bath features a tub, shower, and vanity with custom cabinetry. An arched doorway keeps the space bright, as does sun streaming through a large window.
The sink is the room’s standout.
“That caught her eye and it was contrasting to some of the other things she was picking out. We had to work around it,” the owner explained with a smile.
His bathroom is done in green onyx tile with a walk-in shower and custom wood cabinetry and moldings. The closet is clean, with both mirrored and glass doors. “For the closet, I wanted to go very traditional, a manly closet. We went with dark wood. It never looks messy,” Sickel said. “Neatness is definitely a perk.”
On the lower level, a children’s play room houses toys, games, and other amusements. The colorful space is cozy with a couch, ottoman, and chairs sitting in front of a one-of-a-kind beach scene mural.
The property also maximizes natural light.
“It has a Southern exposure. That lends itself to the best conditions for sunlight for the swimming pool and for natural light for public space areas in the house,” Flancbaum explained.
“The sun comes from the waterside of the house, throughout the day. We have the large bay windows overlooking the water, where the sun comes in,” added Sickel.
The family couldn’t be happier with their finished product.
“Morris did a phenomenal job. It’s just amazing—we would not have had the same result without him,” the owner beamed.
Colts Neck Associates
732-414-1700
www.coltsneckassociates.com


