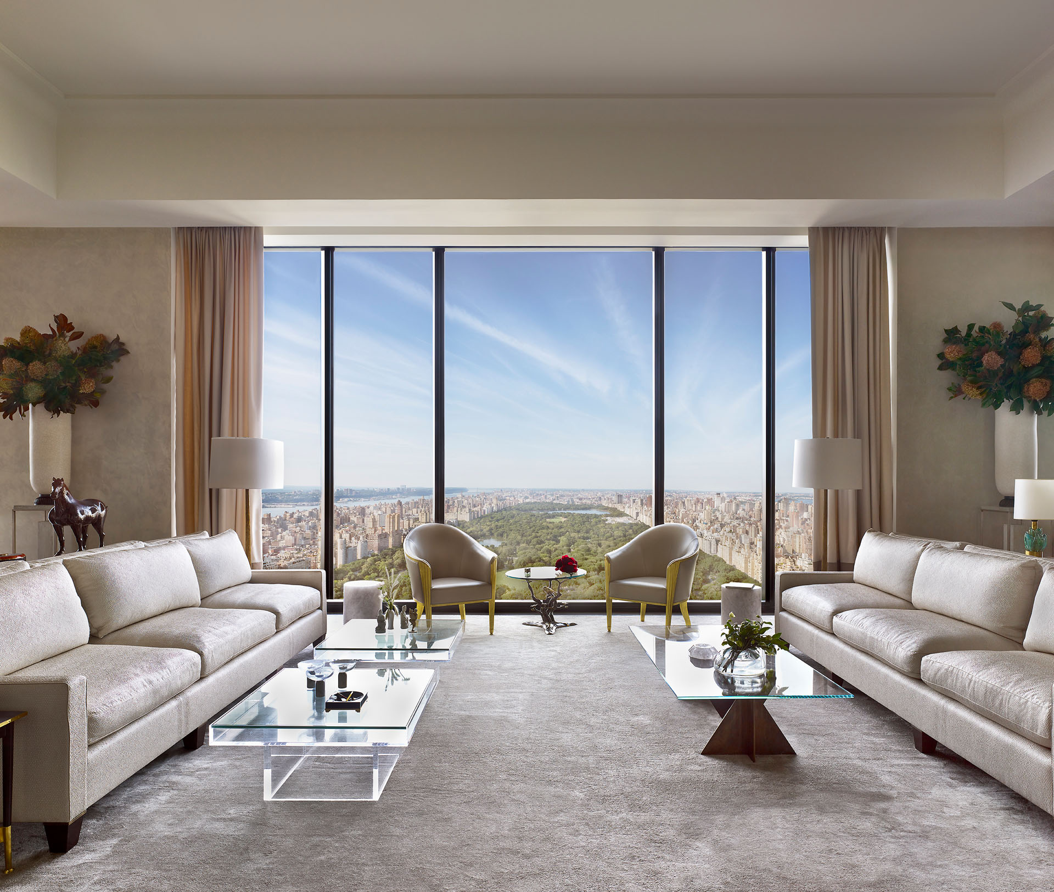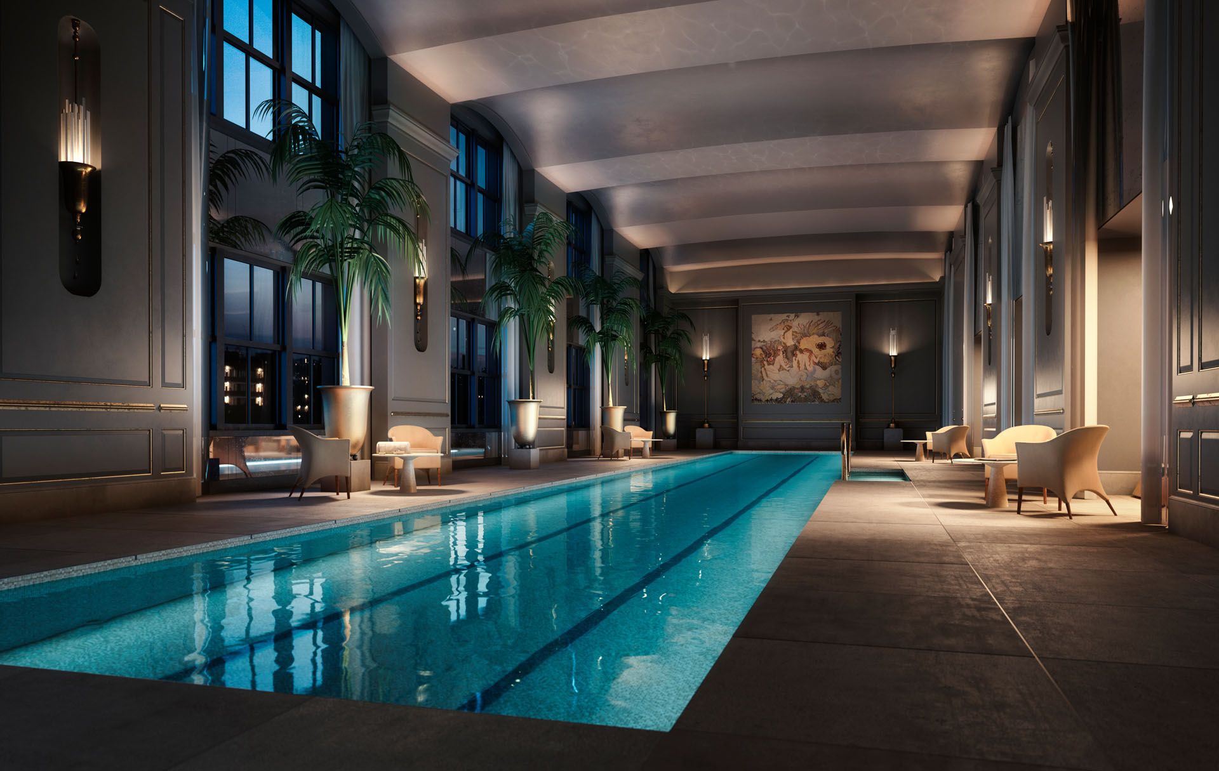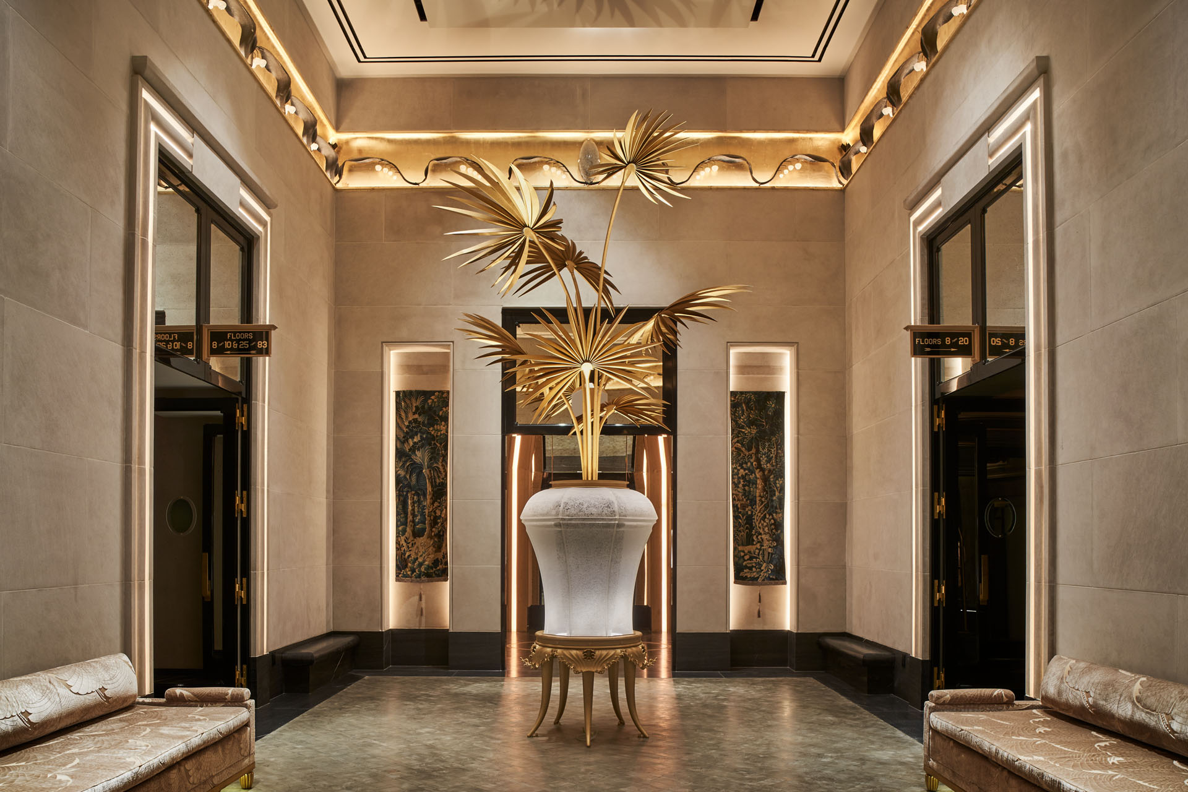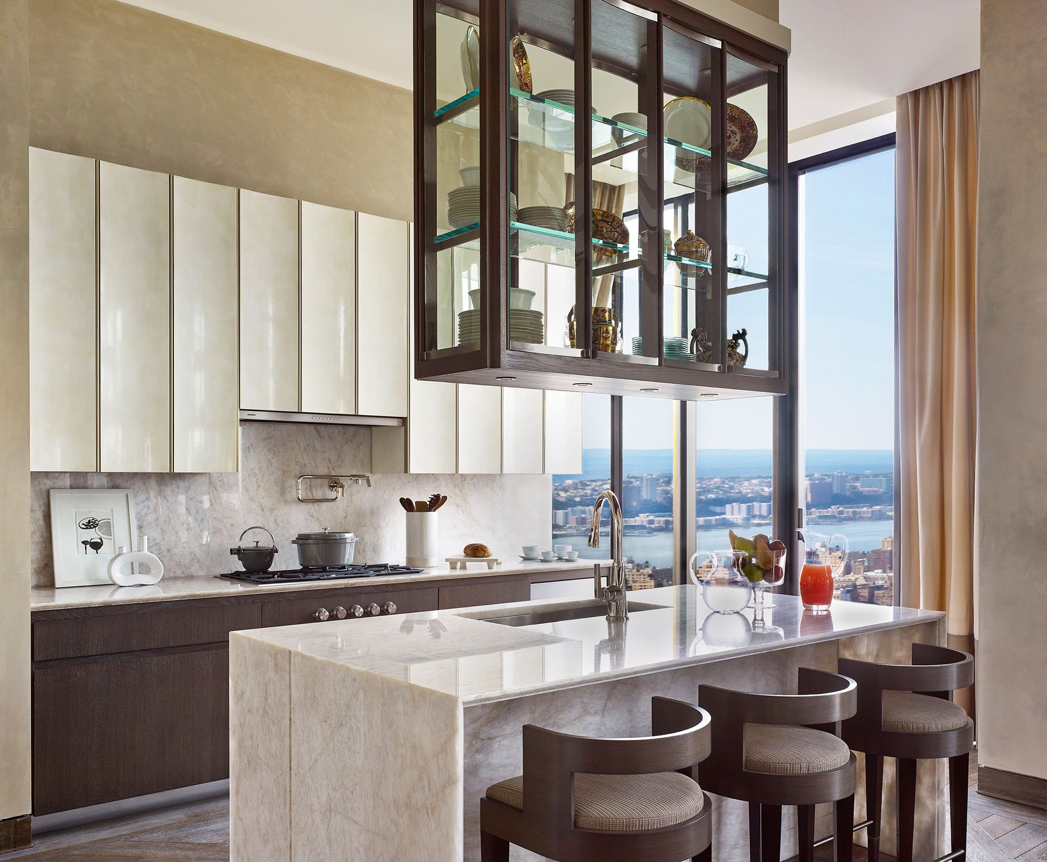AN ULTRA-LUXURY DEVELOPMENT MAKES HISTORY IN THE HEART OF MIDTOWN MANHATTAN BY ERIK SCHONING PHOTOS
BY DRONALIST, PETER MURDOCK, AND ADRIAN GAUT
New York City is built along the intersection of old and new. A stroll down any Manhattan block will showcase buildings from every era stacked side by side. The city has a way of putting centuries of history in a blender. A new development at 111 West 57th Street, site of the famous Steinway Hall, seeks to embrace that history by doing what might at first seem impossible: fusing a historical landmark with a luxury super tower.

The design is the brainchild of the team at SHoP Architects, with interior architecture by Studio So eld. Both teams set out to conceptualize a property at the site of Steinway Hall that would pay tribute to its fabled history while looking toward the future and incorporating the latest in design trends. eir visions coalesced in a sky-piercing 1,428-foot-tall tower, the second-tallest residential building in the Western Hemisphere, connected to the landmarked property through a shared lobby.
“111 West 57th Street is a project of extraordinary proportions and epic grandeur in the scale of the tower, ascending elegantly next to a cherished landmarked pre-war structure,” said Gregg Pasquarelli, principal at SHoP Architects. “Any preconceived notions that our team had about skyscrapers or New York City developments were replaced with an opportunity to do something that had never been done before. As New Yorkers, we are incredibly proud to add a new icon to our skyline.”

New it may be, but this icon has deep roots. In 1925, construction was completed on a flagship home for the country’s premier maker of pianos, Steinway & Sons. Designed by the storied firm of Warren & Wetmore, the 16-story building opened to fanfare in NYC’s high society. (The New York Times called it “an important addition to the new center of the ne arts.”) By the time Steinway Hall was designated as a historical landmark in 2001, it had well-earned that title, hosting performances by luminaries like Vladimir Horowitz, Sergei Rachmaninoff, and later Billy Joel, Lang Lang, and Diana Krall.
When JDS Development Group, Property Markets Group, and Spruce Capital Partners got together to initially develop what would become 111 West 57th Street, they knew they didn’t want to erase that history. In meeting with SHoP Architects and Studio Sofield, a concept was born for a project that would be a kind of paradox, a dizzying fusion of two worlds.

First and foremost is the tower itself, a spire perfectly centered on Central Park. The tower features a series of elegant, feathered steps that delicately taper the south facade as it reaches skyward. Terra cotta abounds, with pilasters and panels at each step giving the building a variety of contours and a profound intricacy. Simply put, this is a structure made to be admired from both up close and afar. From a distance, those terra cotta panels allow the light to play brilliantly off the structure at any time of day. Up close, the glazed finish of the panels contracts with a decorative bronze filligree to give the building a rich, textured look. Atop it all rests a crown designed by SHoP, clad in terra-cotta and bronze.
The interiors are the vision of Studio Sofield, a firm known for its work with Tom Ford, Salvatore Ferragamo, Sotheby’s Diamonds, and Harry Winston. As with the exterior, there was a deliberate effort to pay homage to the skyscrapers of New York’s Gilded Age. William Sofield, who helms the firm, described the building’s block-long lobby sequence as a “series of emotional experiences” that harken back to those towers of yore. There’s a touch of Art Deco here, though those details are paired with a modern lightness that keep the sequence very much grounded in the present day. A massive decorative urn, for example, features golden palm fronds. In a nod to the building’s history, the lobby features restored end-grain wood flooring from the original Steinway Hall.

The tower features one residence per floor, and each is designed by Studio Sofield as an integrated piece of the overall design picture. Massive windows overlook Central Park to the north, but as might be expected in the second-tallest residential building in the hemisphere, there is no shortage of views in any direction. Yet despite the grand scale, the floor to ceiling windows, and the bronze mullions elegantly dividing those windows, there is a simplicity and warmth to these residences that allow them to feel like homes. The custom kitchens are modern, open, and accessible, while the master baths are finished with veined white onyx and feature custom designed bronze fixtures cast by P.E. Guerin.

The tower features 46 full-floor and duplex residences, with an additional 14 in the adjacent landmarked building, making for a total of 60. In keeping with the project’s theme of refined opulence, residents have access to an 82-foot, two-lane swimming pool, fitness center with a mezzanine terrace, private dining room, meeting rooms, a chef ’s catering kitchen, and concierge service. It’s also the only new development in the city to feature a padel court.
It’s been nearly 100 years since Steinway Hall first opened its doors to the city. New York has changed immeasurably in that time, yet there is a pattern of aims and values in both the original hall and the new development: an attention to detail, a premium on craftsmanship, and an abiding sense that legacy ought to be preserved and celebrated. In the lobby, which acts as a kind of historical link between the landmarked building and tower, there sits a single grand piano. History, as the piano suggests, isn’t going anywhere.

111 West 57th Street
111w57.com / Instagram @111west57st