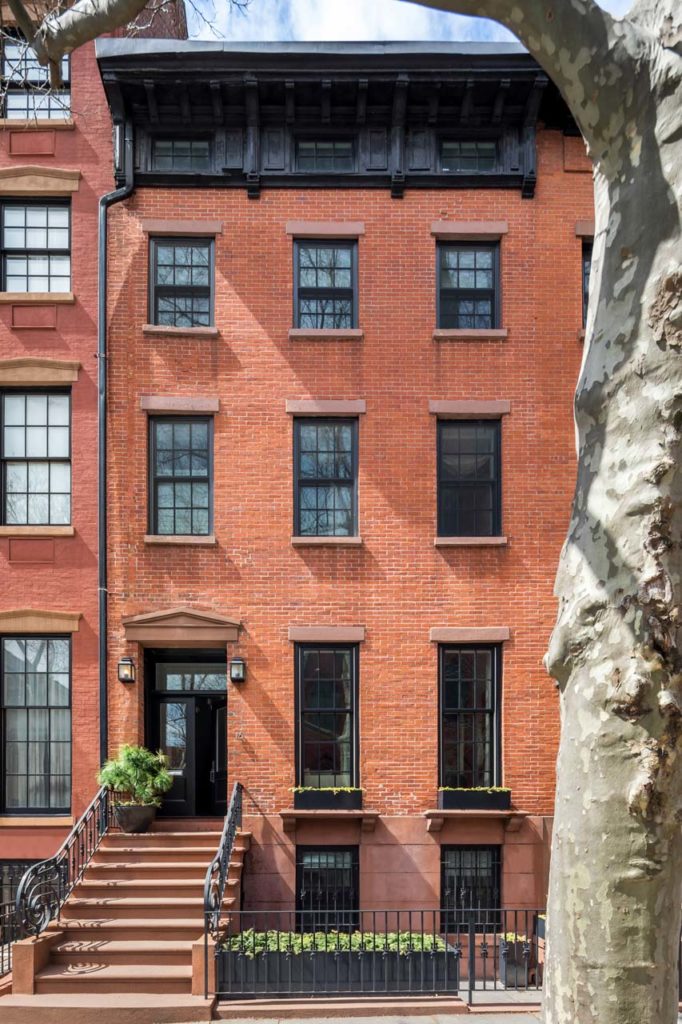THIS 6,000 SQUARE FOOT BROOKLYN HEIGHTS HOME SETS A NEW STANDARD FOR LUXURY TOWNHOUSE LIVING
BY DAVID PORTER
6 Sidney Place, in the heart of Brooklyn Heights, is a 6000 square foot, five story, six bedroom, four and a half bath ode to the layout possibilities of townhouse living. It’s filled with enough natural light to make a typical apartment dweller swoon, with a feeling of expansive space thoroughly belying its urban site.com
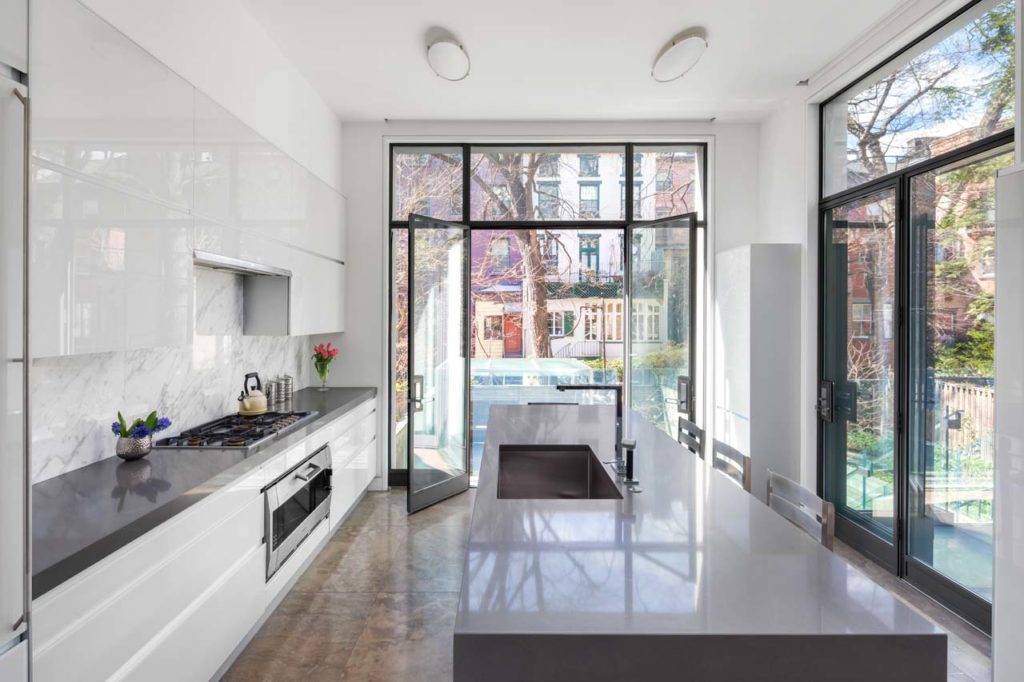
“The challenge for many townhouses is, how do you create spaces that flow easily from one to another?” This was the question asked by Michael Ingui of Vesey Street architecture firm Baxt Ingui Architects when he undertook the renovation of the property. “So, designing this house became a true collaborative experience among our design team, the interior designer, Allen Kaufman of Allen Kaufman Designs, the original owner, and the contractor.”
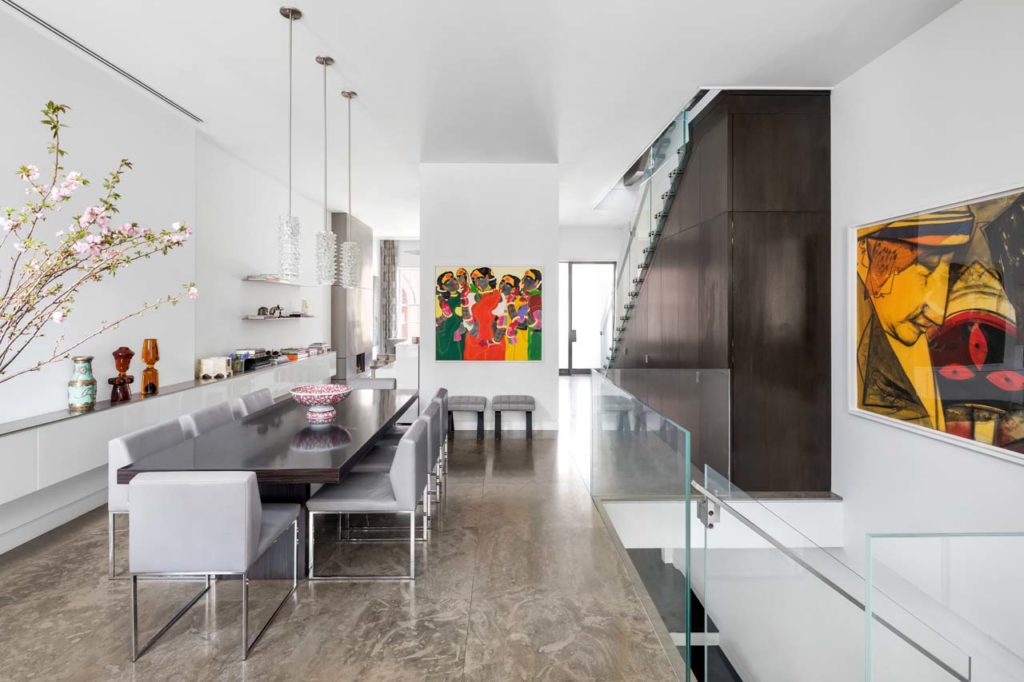
The parlor level greets visitors with 12 foot ceilings and buffed cement floors that provide radiant heat the living room featuring oversized, custom wooden Marvin windows and a gas fireplace.
“What I love most about this home is the sense of light the floor to ceiling windows and eastern and western exposures provide,” said Karen Talbott of Corcoran, which is listing the property. “The flow throughout is seamless, and every floor offers wonderful vistas.”
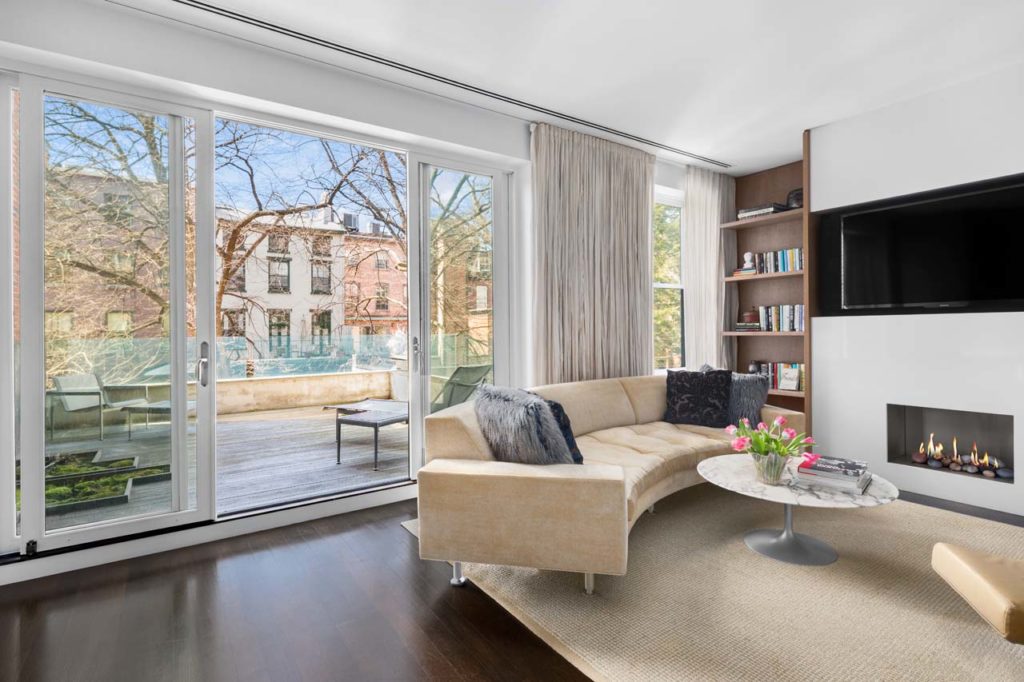
The open dining room, which seats eight, is likewise on the parlor level, between the living room and a chef’s kitchen with Valcucine cabinetry. The floor to ceiling Bliss Noram narrow sightline steel windows here are pathways for backyard ventilation, as they look upon a west facing deck equipped for outdoor entertaining (with a dining patio, grill, and an open air cabana with a water wall).
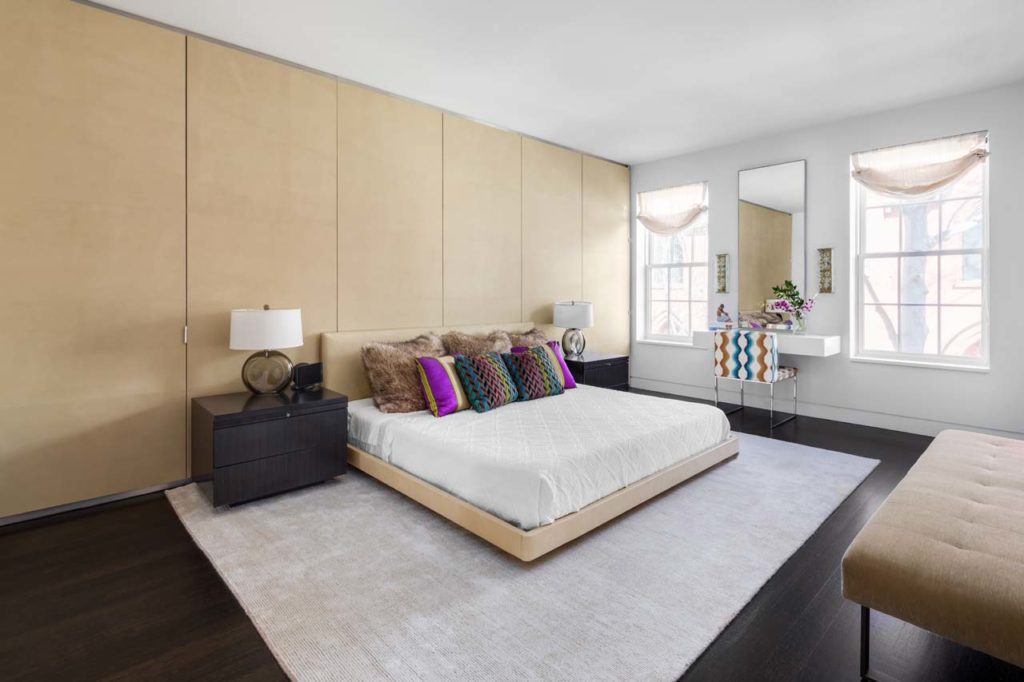
“The kitchen addition is proportioned to flow to both the dining room and the glass paved deck,” said Ingui. “The balconette overlooking the backyard provides an additional connection between the interior and the exterior.”
To the left of the living room are two options to ascend the home’s multiple levels a custom stainless steel, glass, and walnut cantilevered staircase and a centrally located high speed elevator.
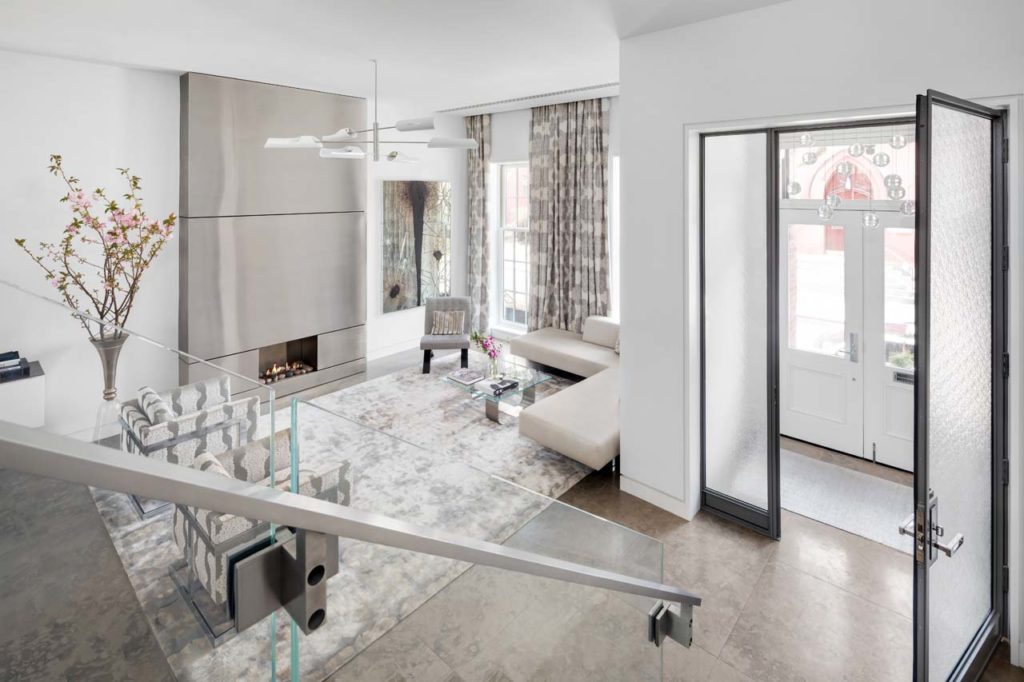
The dining room features open air access to the garden floor, which also includes a den with a home theater system, a stainless steel coffee bar, a laundry room, and a front bedroom with full bath. The backyard and a glass wrapped home office are also accessible from this same level.
“We really enjoy the spatial vertical connection between the parlor and garden floors,” Ingui said. “This connection makes it so the kitchen and dining areas flow, both physically and visually, into the den. The cantilevered steel structured treads and their clean glass railings bring a surfeit of natural light into the center of the house.”
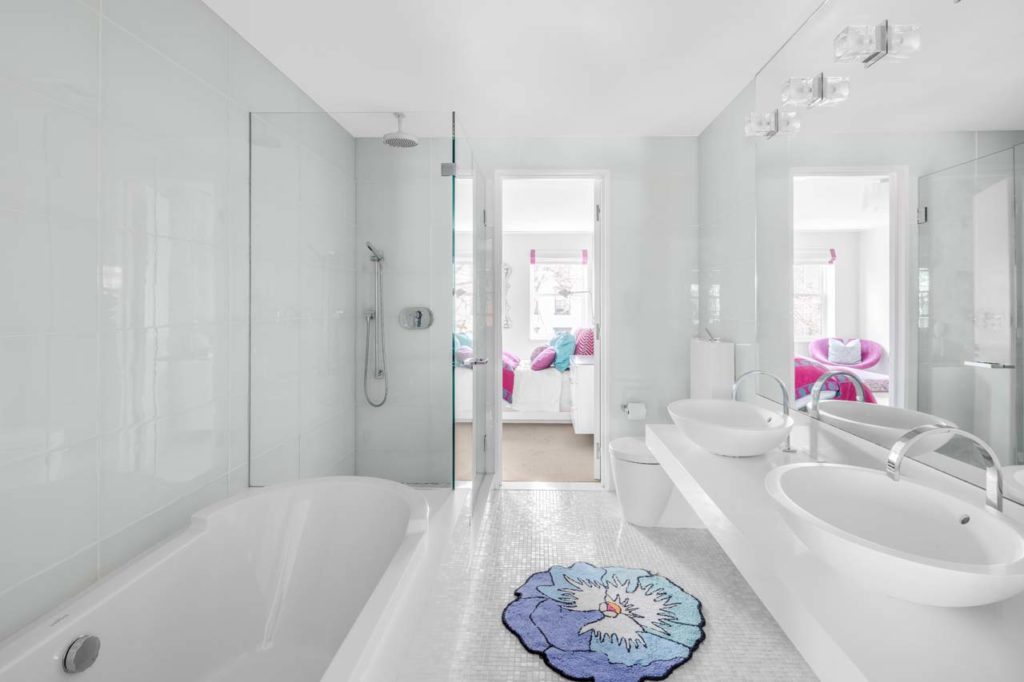
The story above is home to a full floor master suite. Its bedroom includes custom leather built in cabinetry, a vanity table, and an en suite bathroom with dual sinks, a freestanding soaking tub, and a walk in steam shower with a floating white stone bench. The den on this same floor comprises a small office (with gas fireplace) and an expansive back terrace, and is accessed from the master suite via a walk through closet.
16 Sidney Place rises two more floors from that master suite. The fourth provides two large front and back bedrooms, each with an attached study spaces connected by a shared bath with dual sinks, two toilets, a soaking tub, and rain shower. On the fifth floor, atelier skylights fill a front art studio with illumination, both sunlight and starlight. There’s also a generous guest room, with a walk in closet and a full bath with shower.
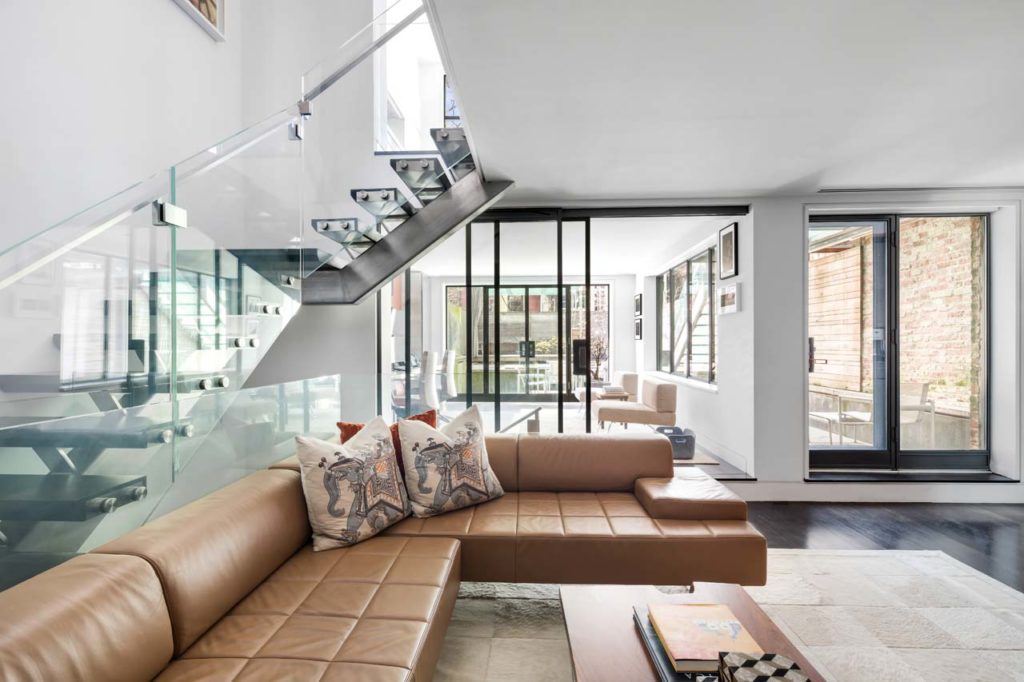
“The skylights atop the vaulted ceiling here create a creative, fun environment while contributing to the open, light filled center core of the building at the stairs,” explained Ingui.
“The home also has a great sense of scale,” added Corcoran’s Kyle Talbott. “Each room, level, and material choice works in concert with its use, with plenty of private indoor and outdoor spaces for relaxation and rejuvenation a necessity in this very busy city!”
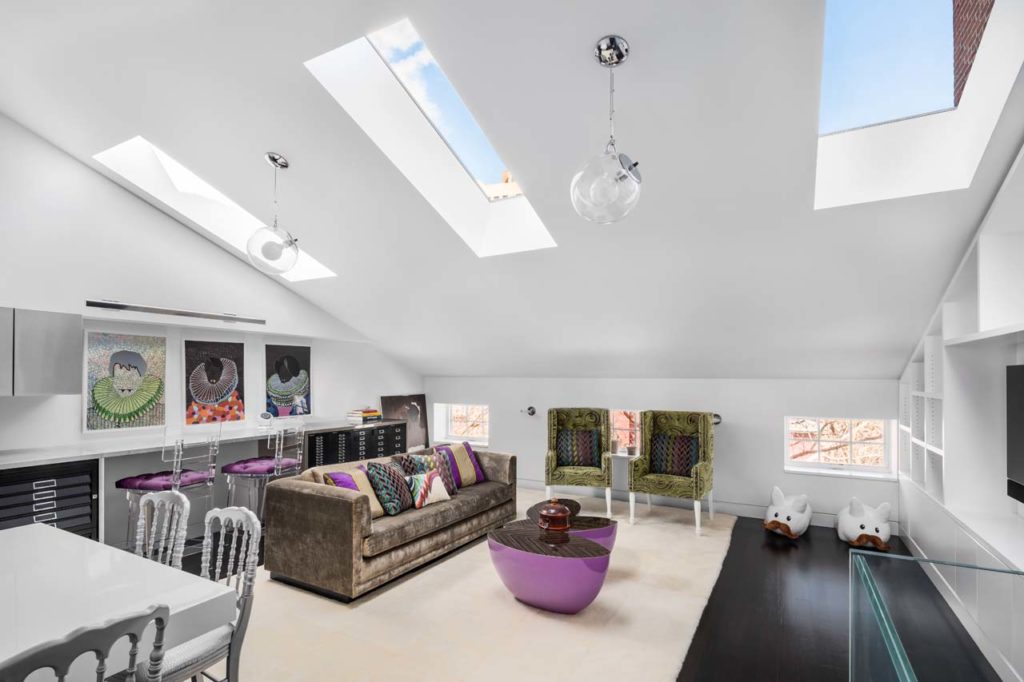
“This is exactly the way a well-tailored home should be built, with consideration for every connection, detail, and finish,” said Ingui. “The whole process of designing and building was fun, and I think it shows in the finished product.”
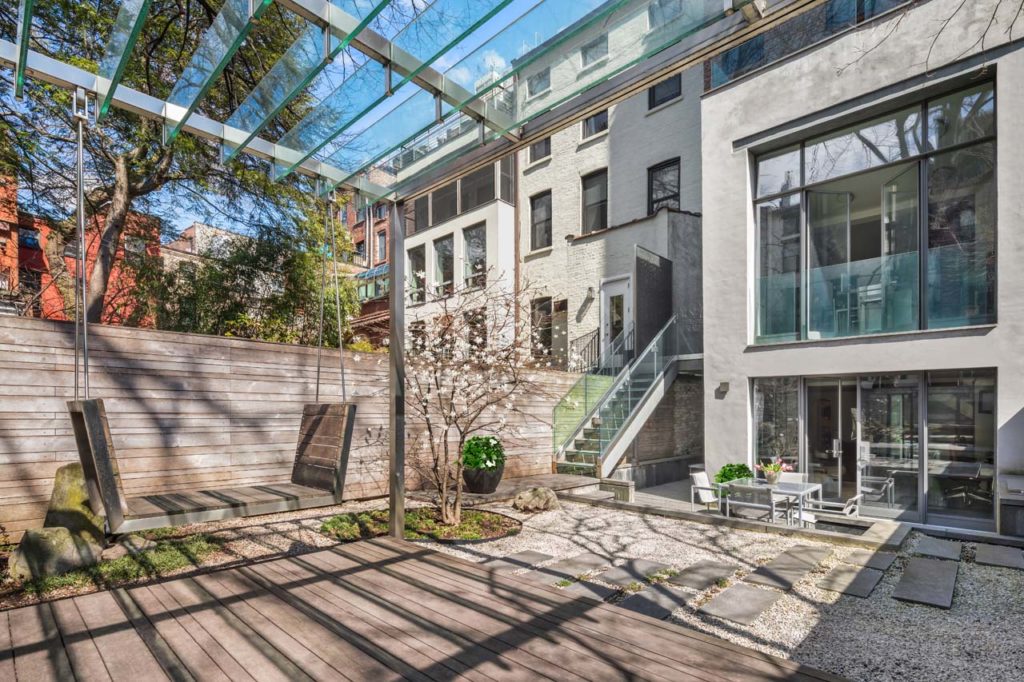
16 Sidney Place $10,200,000
Corcoran agents Karen Talbott (office 718.832.4157, mobile 718.809.1293)
and Kyle Talbott (office 718.832.4140, mobile 718.809.1029) / corcoran.com
