THE PRIVATE RESIDENCE OF SUCCESSION SON KENDALL ROY HITS THE REAL-WORLD MARKET IN NYC, AND IT’S JUST AS OPULENT AS THE SHOW’S SUPER FANS WOULD EXPECT
BY ERIK SCHONING•PHOTOS BY SEAN HEMMERLE
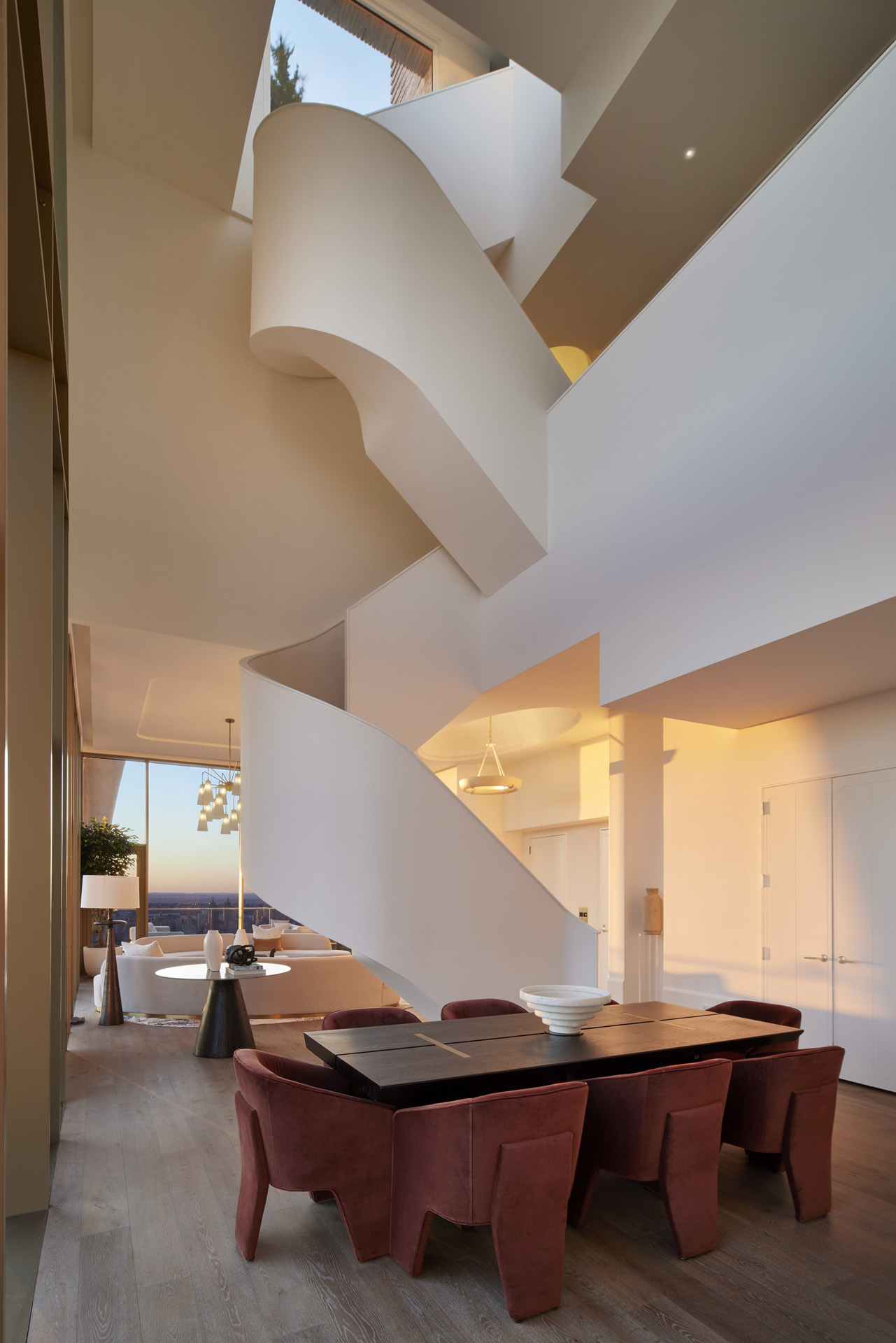
It’s been months since HBO’s Emmy-winning drama Succession wrapped, but at one Upper East Side penthouse, a small piece of the show lives on. A five-bedroom, 5,500-square-foot apartment recently listed at$29 million can boast the unique distinction of having served as Kendall Roy’s apartment in the hit show. For potential buyers, this is a property with a Hollywood pedigree. Succession garnered praise for its juicy portrayal of the lifestyles of the rich and famous, chronicling the squabbles of the Roy family as aging patriarch and media mogul Logan Roy’s declining health created a power vacuum in both the family and the business.

This is a show about the top of the top, and any apartment chosen for the show was going to have to be truly spectacular to make a convincing backdrop for the drama. Luckily, the penthouse at 180 E. 88th Street was perfectly cast: the home offers thrilling panoramic views in all directions of the New York skyline. This penthouse’s centerpiece is the stunning three-floor spiral staircase running like a spine up the middle of the home. (If you’re feeling lazy, there’s a private glass-walled elevator as a backup.) The aesthetic is spare but luxurious, gesturing towards minimalism but still including flourishes like gilded chandeliers and natural brass fixtures. Gold trim adds accents without tilting into the gaudy.
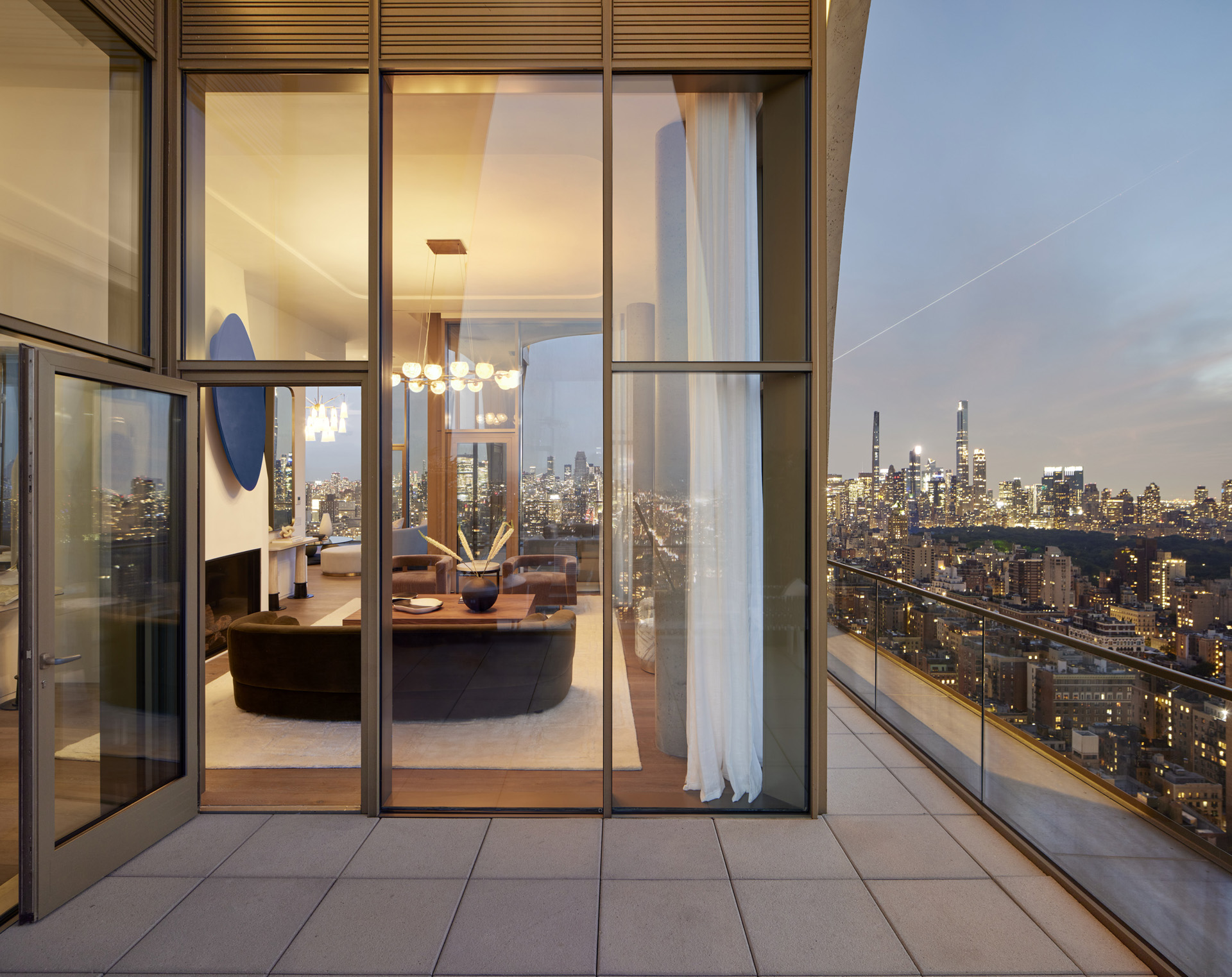
As in the world of Succession, this is an apartment where luxury is a given. The property at 180 East 88th Street was developed and designed by Joe McMillan’s DDG in 2019, and holds the distinction of being situated at the highest elevation north of 72nd Street on the Upper East Side. (Fora penthouse, that distinction is critical in delivering that floating-in-the-clouds feeling.) The building’s aesthetic is described as “pre-war style inspired detailing refreshed to meet modern luxury expectations.” Those expectations? Eight floors of amenities, including a fitness studio, double-height basketball court, soccer pitch, playroom, game room, residents’ lounge, and a catering kitchen, and 24/7 doorman and concierge services, of course. The penthouse itself is defined by its “loggias,” spaces that open on one or more sides to the many terraces and rooftop spaces.
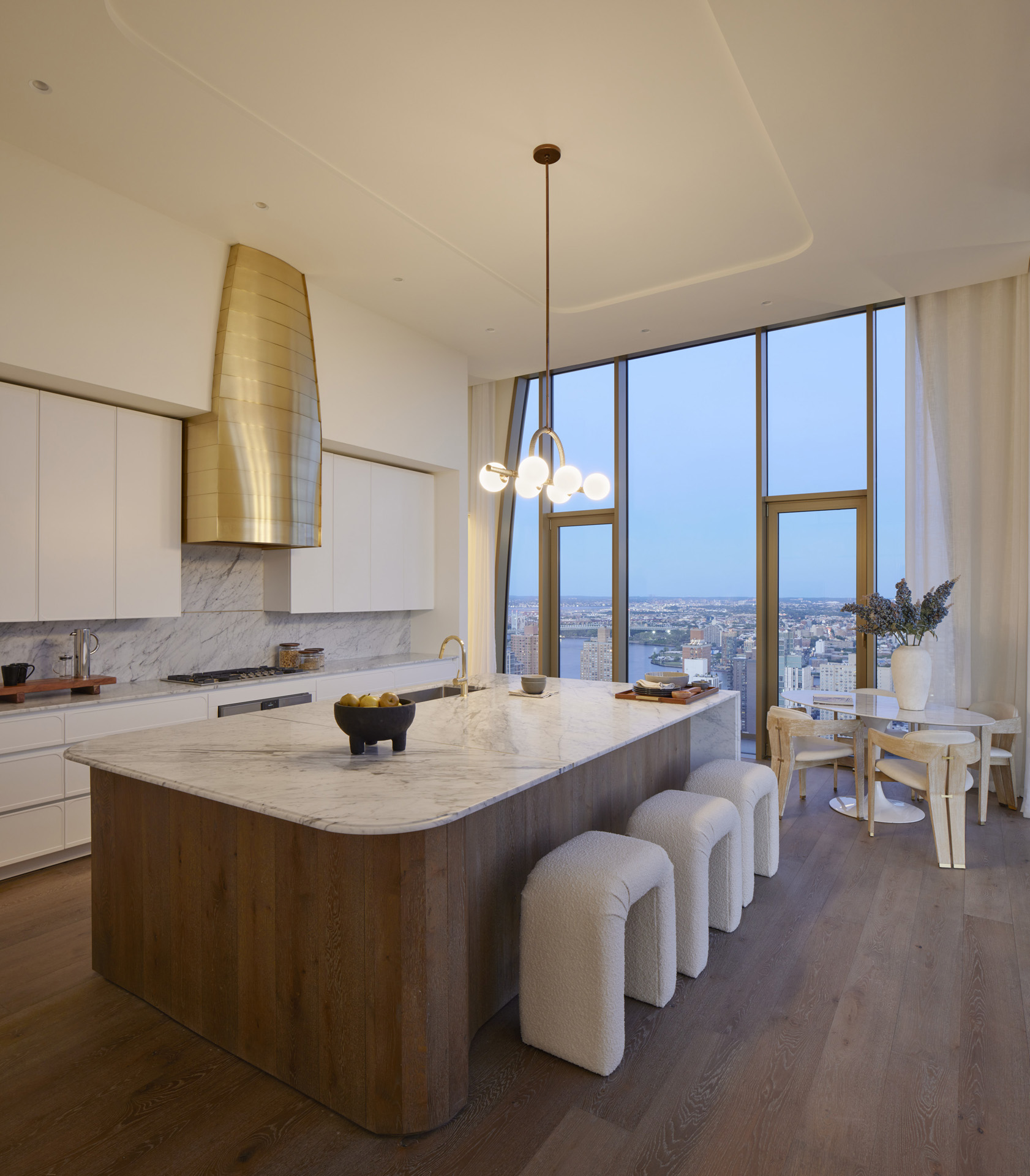
As the tallest penthouse around, this is a property very much built to be enjoyed inside and out with the utmost privacy. The outdoor space of the property tallies up at3,500 square feet across all three levels, nearly doubling the interior space and offering unrivaled flexibility for entertaining, relaxing, and savoring the skyline. The roofter race, itself a staggering 2,100 square feet, is divided into two substantial areas for maximum versatility. The property is built on the principle that indoor and outdoor are meant to be enjoyed together, whenever possible. The interior spaces are largely open plans that lean into that relaxed-yet-luxe aesthetic. Soaring ceilings abound, and the living room, dining room, and great room feature floor-to-ceiling windows.
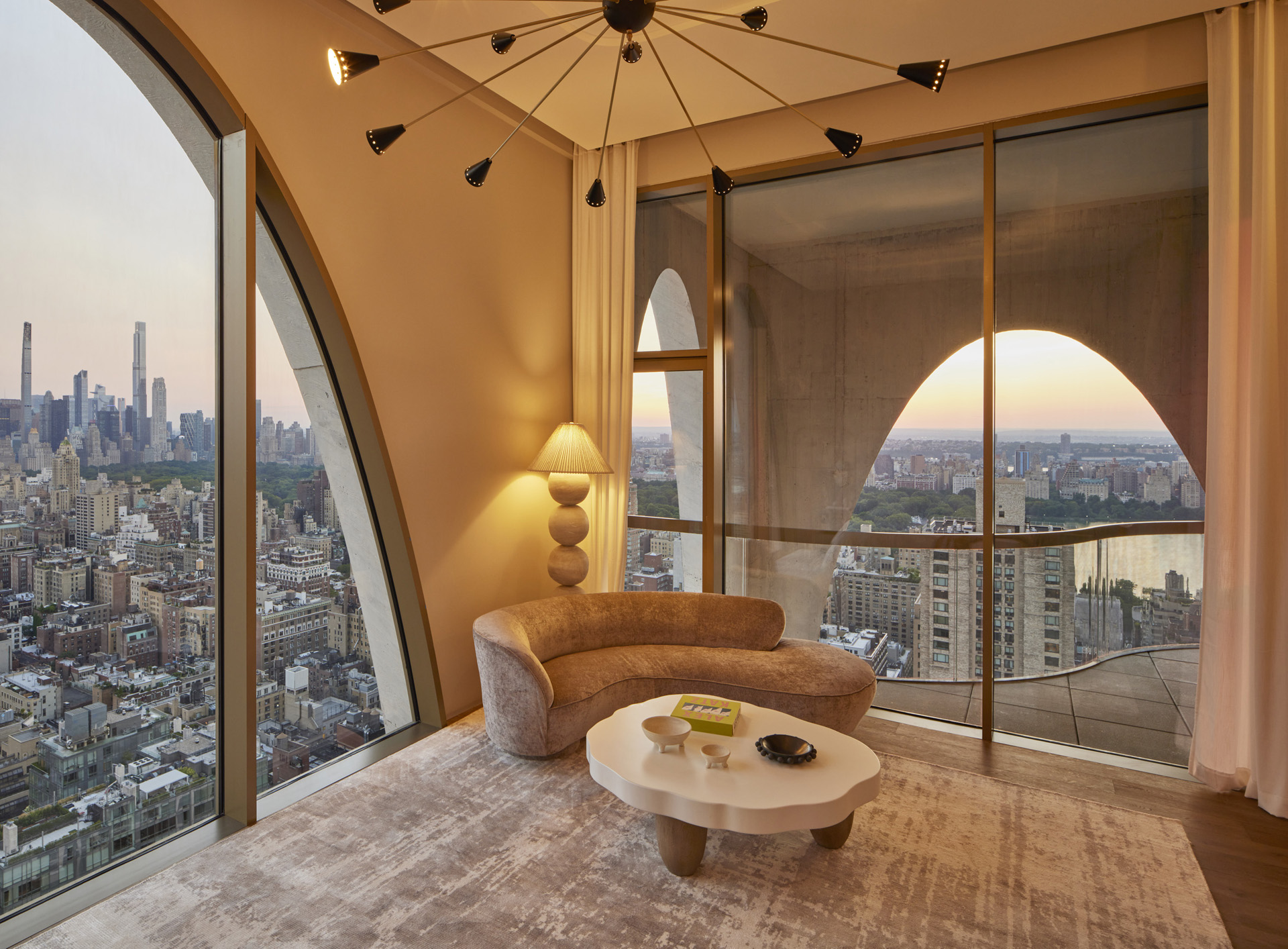
Just beyond tasteful archways are the aforementioned rooftop terraces. The lowest ceilings in the home measure up at just over 13 feet (with the highest topping 28 feet). A lot of thought went into replicating the spacious freedom of the outdoor areas in the interior, creating an unstuffy, wide-open layout that invites one to spread out and relax (while sipping on a $5,000 pour of Scotch). This is a five-bedroom apartment, with the primary suite nestled privately on the upper floor. The suite includes a gas fireplace and loggia terrace of its own. The ensuite bathroom features silver travertines labs, heated floors, mosaic tile accented walls and floor, oak cabinetry with Duravit sinks, Bianco Grigio marble countertops, arain shower, and cove lighting complemented by Fantini fixtures in natural brass. The secondary bedrooms also share direct access to a loggia terrace overlooking the eastern cityscape, meaning no one, across all five bedrooms, would be forced to sip their morning coffee indoors. The custom-designed Molteni & CD ada kitchen features a center island with white lacquered cabinetry, Statuario marble countertops, as well as a full suite of Gaggenau appliances, including two ovens, a pair of dishwashers, and brass fixtures by Fantini.
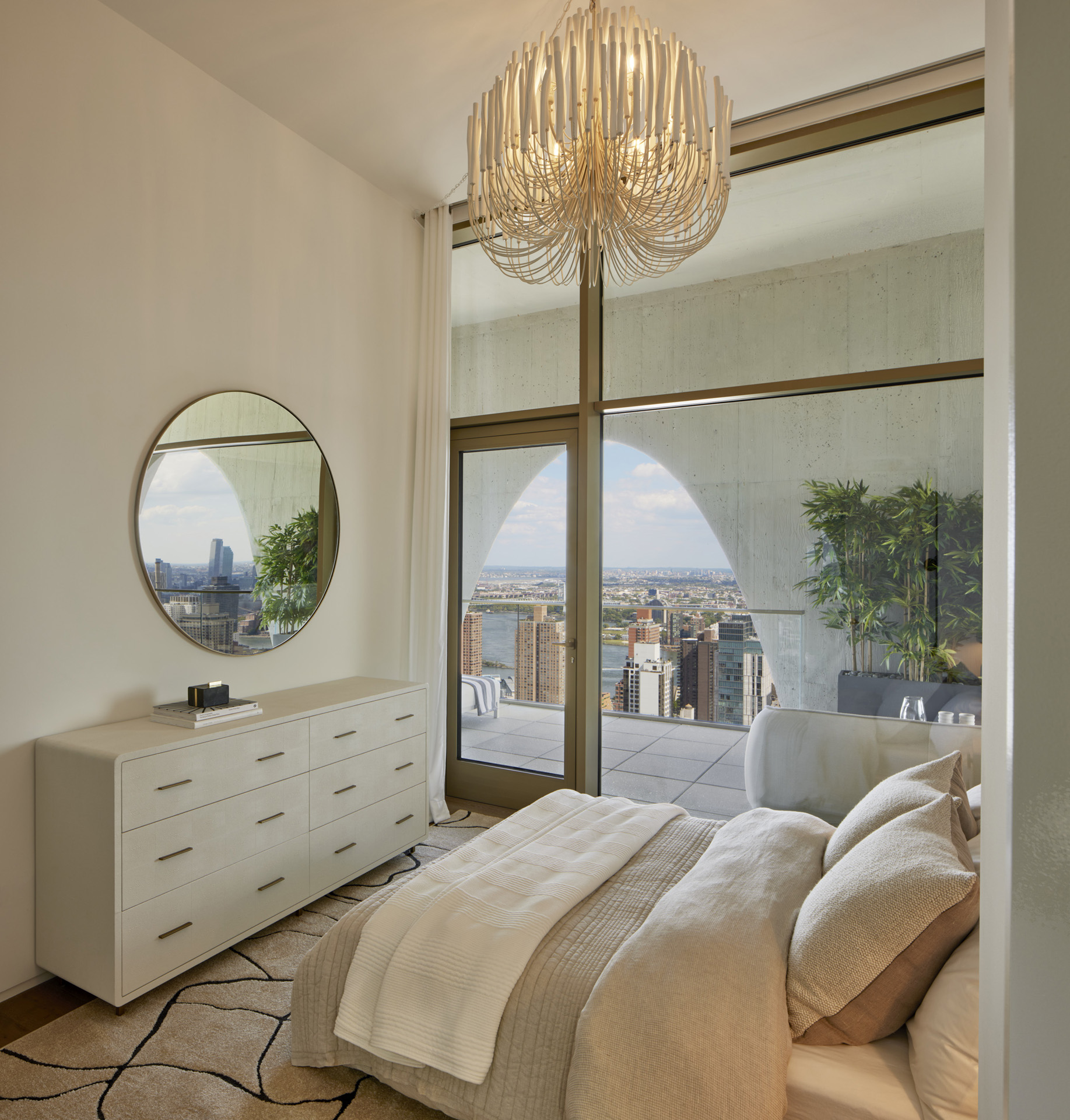
One living room features a gas fireplace, the other a wet bar. Add to that the large dining area, the eat-in kitchen, four full baths plus two half baths, and you have a staggeringly built-out space perfect for accommodating large families, numerous house guests, or lavish parties fit for a media mogul. The property’s Carnegie Hill neighborhood is known for its upscale residences, prominent museums, and, of course, proximity to Central Park. This is, in short, a desirable ZIP code, but without some of the ostentation and chaos that can come with other top-dollar neighborhoods in the city. This is a property designed for living easy and living well. It’s a mantra the power-hungry cast of Succession might have learned: relax, lean back, and simply enjoy the view.

Listed by Michael Gordon at Corcoran Group Agent mobile: 212.753.3111 / mgg@corcoran.com corcoran.com
