SWIMMING IN FIRST-CLASS AMENITIES, FROM A RESORT-RIVALING BACKYARD AND IMPRESSIVE HOME RECREATION SUITE TO ITS SERENE DOCKSIDE SETTING, THIS COASTAL CONTEMPORARY IS CHOCK FULL OF CHARISMA
BY AMANDA McCOY
It’s a calm September morning, and New Jersey’s leafy red oaks are just beginning to reflect the early stages of fall. A breeze lets out a subtle whistle as you watch the sun slowly wake up the Shrewsbury River while sipping coffee from your master suite, nestled into a tufted armchair behind open French doors. It’s a typical start-of-day ritual at 12 Oyster Bay Drive, a commanding waterfront fortress in the far east end of Rumson, where the sweet serenity of coastal living is served like pancakes on a Sunday morning.
Stretching over 10,000 square feet, the five-bedroom showpiece rests on a private cul-de-sac at the mouth of the Shrewsbury River, surrounded by three acres of historic gardens that date back to the Scudder Estate circa 1930. The home is brimming with pedigree: conceptualized by prominent architectural firm Hiland Turner Associates, constructed by Rumson-based builder I Wendell Rupp, and filled with a host of custom treasures like the Knotty Pine Library, crafted by Tim Britton.
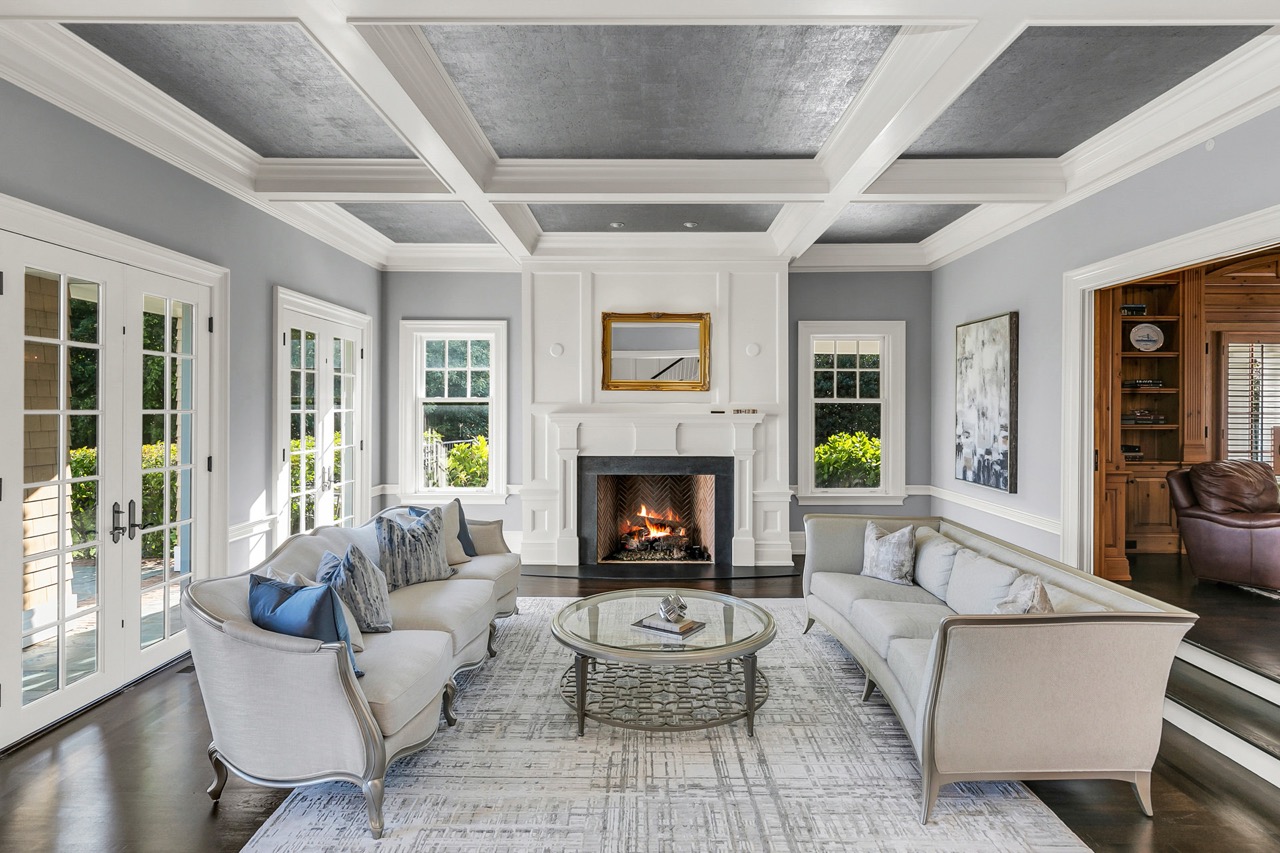
The approach begins along the winding driveway, slicing through manicured greens and mature native trees before culminating at the base of the four-story home. In classic coastal style, the exterior facade is blanketed in dipped cedar siding in tones of warm sand, topped with a Vermont slate roof and accented with crisp white window casings.
“The structure features a poured concrete foundation, steel beam supports, and full plywood sheathing, making this home a fortress,” noted the home’s listing agent Kerry O’Brien, owner/broker of the prestigious local real estate firm O’Brien Realty. “It takes durability and aesthetics to a whole other level.”

There are three primary points of entry: through the formal dark wooden front door, surrounded by a platoon of Grecian columns, or via a pair of two-car garages, one featuring an elegant porte-cochere. The garages are equipped with heated floors, a thoughtful touch for stinging winter days.

Upon entry, a towering 28-foot foyer welcomes denizens home, anchored by gleaming chocolate-hued hardwood floors juxtaposing crisp white walls. A dramatic elliptical staircase serves as the centerpiece, resting under a classic Victorian chandelier. A wall of 15-foot windows overlooks the grounds and gardens outside.
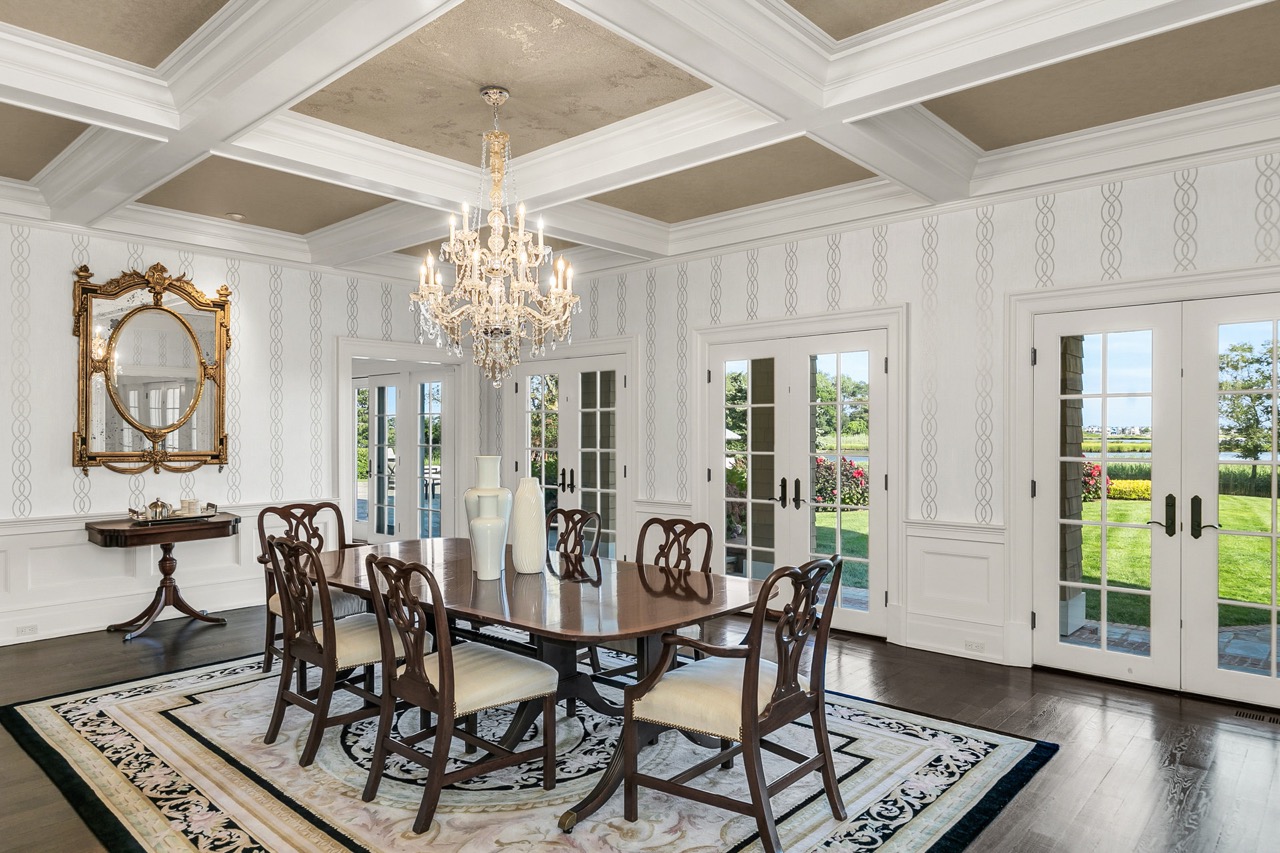
Move through the first floor to find the gourmet chef ’s kitchen, featuring a laid-back coastal color palette of white, brown granite, and sand, with exposed custom cabinetry and a tile backdrop. A generous center island provides plenty of seating for a casual morning breakfast or pre-dinner canapes and cocktails. Appliances include two standalone ovens and ranges, plus a built-in wine refrigerator. Adjacent to the kitchen sits an open-concept living and dining area, the latter outfitted with an eight-person, warm wooden table. On pleasant evenings, open the double French doors to let the bay’s soothing breezes inside.

The living room is accented with coffered ceilings, a wall of windows, custom built-ins, and a stunning stone fireplace. A second, more formal dining area is dressed in vintage glamour, including a large weathered bronze mirror, crystal chandelier, and rich brown, white, and gold accent rug. A sumptuous eight-person wooden dining table will host countless formal diners and holiday meals for years to come.
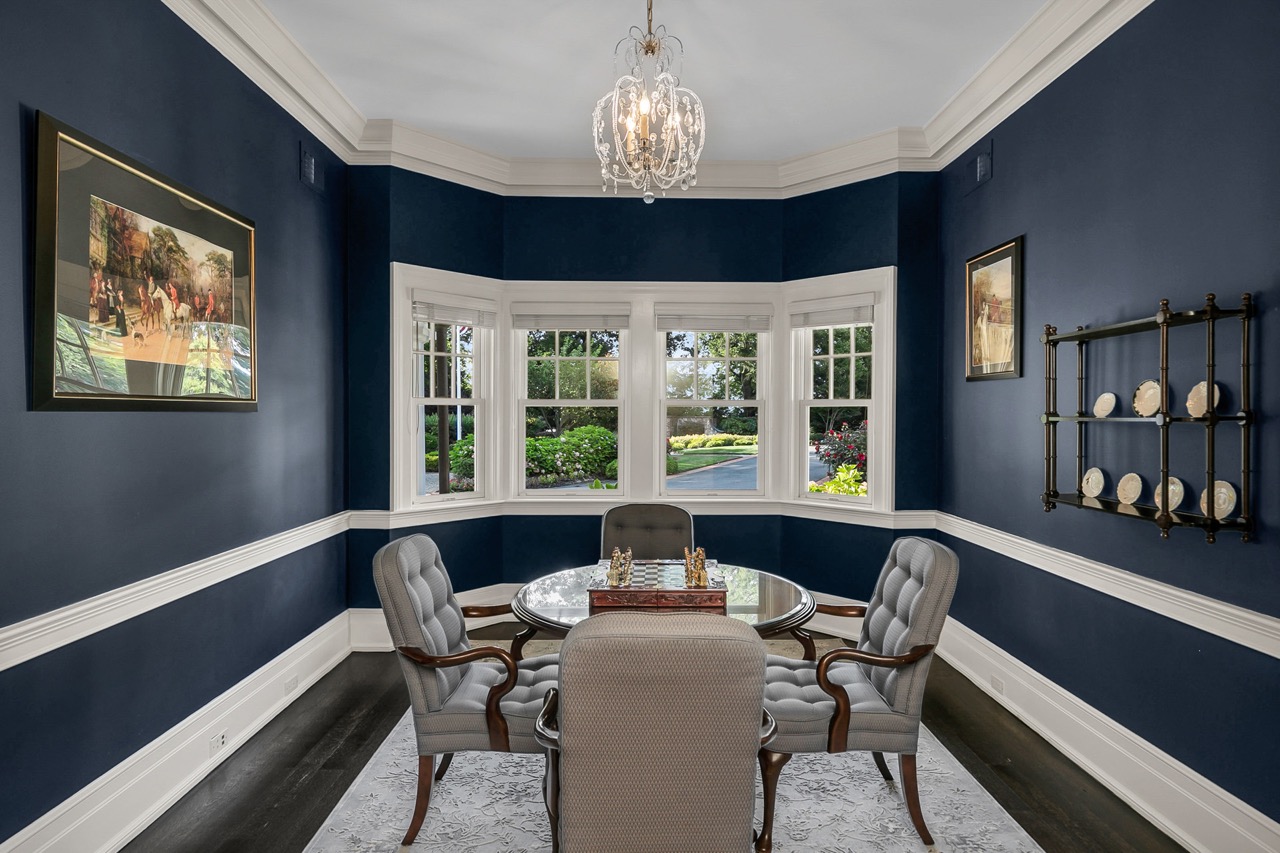
With its massive footprint, the home is teeming with hidden treasures. There’s a dedicated chess room, sheathed by midnight blue walls and outfitted with a four-person, high-gloss gaming table under a vintage lighting fixture. A proper study is blanketed from floor to ceiling in custom wooden built-ins and boasts a corner wet bar and plush leather armchairs. Journey up the elliptical staircase (or take the elevator) to find the collection of en-suites, including the palatial primary arrangement, featuring a dedicated seating area overlooking the water, a wood-burning fireplace, and an exquisite master bath with soothing floral accents, freestanding shower, and deep soaking tub under a double window. Each secondary bedroom is painted a vivid accent color to offer its own charm, from rich forest green to cheerful lilac.
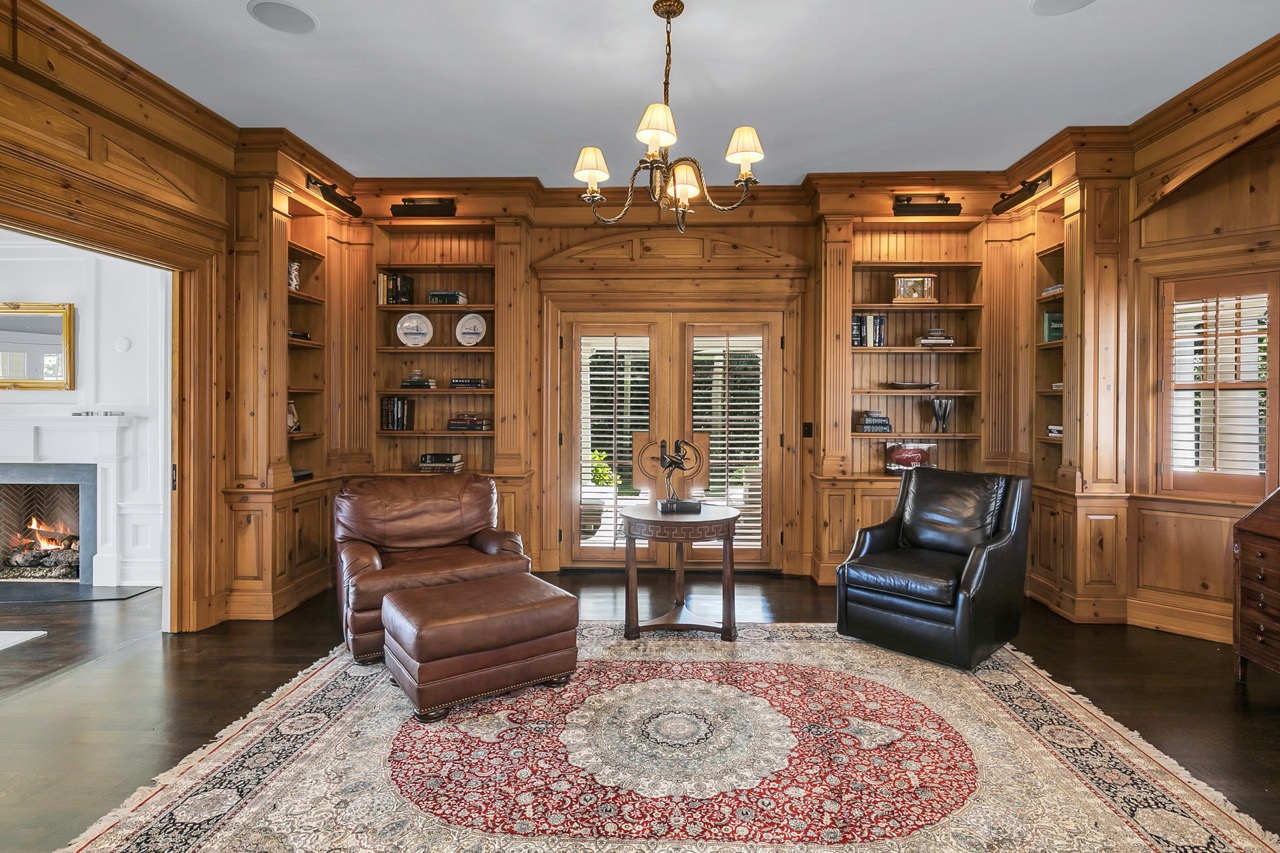
A sweeping recreation suite spans the entire lower level, boasting an 800-bottle, temperature-controlled wine cellar, dedicated fitness studio with top-end equipment and free weights, game room packed with toys, and what O’Brien dubbed the “crown jewel,” a luxurious home theater stacked with a massive high-definition screen and eight reclining leather seats with trays and temperature-controlled cup holders. “It provides a cinematic experience right at home,” she added.
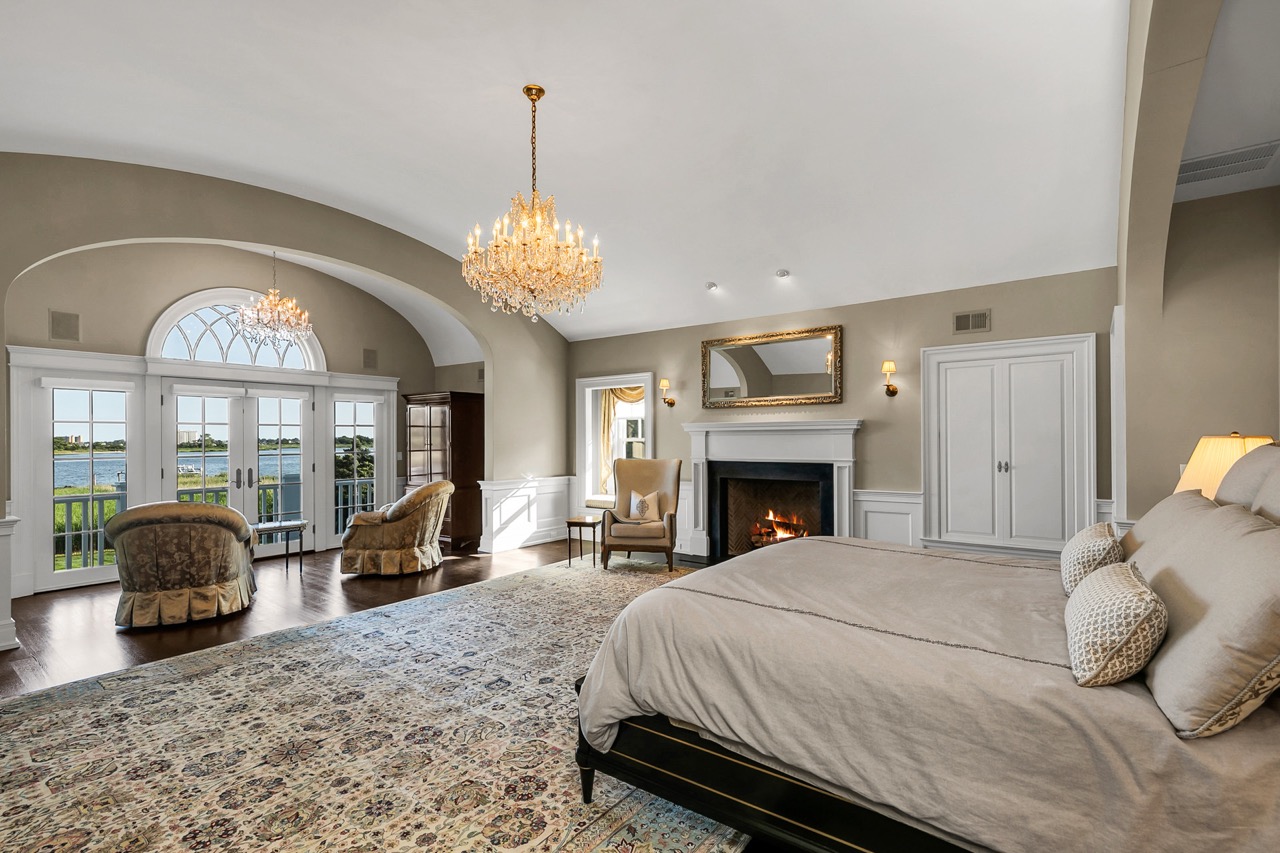
But the pacifying autumn climate still beckons denizens to enjoy the outdoors, and the dockside grounds are packed with al fresco luxuries, from a covered veranda with a fireplace, wall mounted TV, and plenty of lounge seating, to a dome-style outdoor dining patio finished with an eight-person table. Take a dip in the 45-foot Gunite pool (finished with a state-of-the-art automatic covering) or the adjacent circular spa, or venture down to the built-in dock to fish or skip rocks on the river. It’s true retreat-style living in Rumson, only 50 minutes from the heart of Manhattan but seemingly oceans away.

12 Oyster Bay Drive is listed for $8,900,000.
Kerry O’Brien, O’Brien Realty
37 Beach Road, Monmouth Beach
732.229.3532 / kerrinobrien.com


