THE RENOVATION OF THIS RARE FEDERAL STYLE COBBLE HILL TOWNHOUSE PUSHES BOUNDARIES, LITERAL AND OTHERWISE
BY JAMES TATE
Cobble Hill could be easy to overlook on a map. To the left, the mellow low rise of Boerum Hill’s brownstone landscape begins with the hip shopping and dining of Smith Street and stretches all the way to either BAM or Barclays Center, depending on which corner of the intersection your eye lands. Above, the Heights undisputed king of Brooklyn’s residential waterfront (without apologies to Dumbo) jealously snatches Atlantic Avenue back as it reaches the famous piers. Look down, and Carroll Gardens straddles the line between old Brooklyn and a new, thrumming Red Hook. Cobble Hill, a historic (if not yet landmarked) 40 blocks of some of the borough’s most blue ribbon examples of 19th century architecture, is narrowly squeezed between.
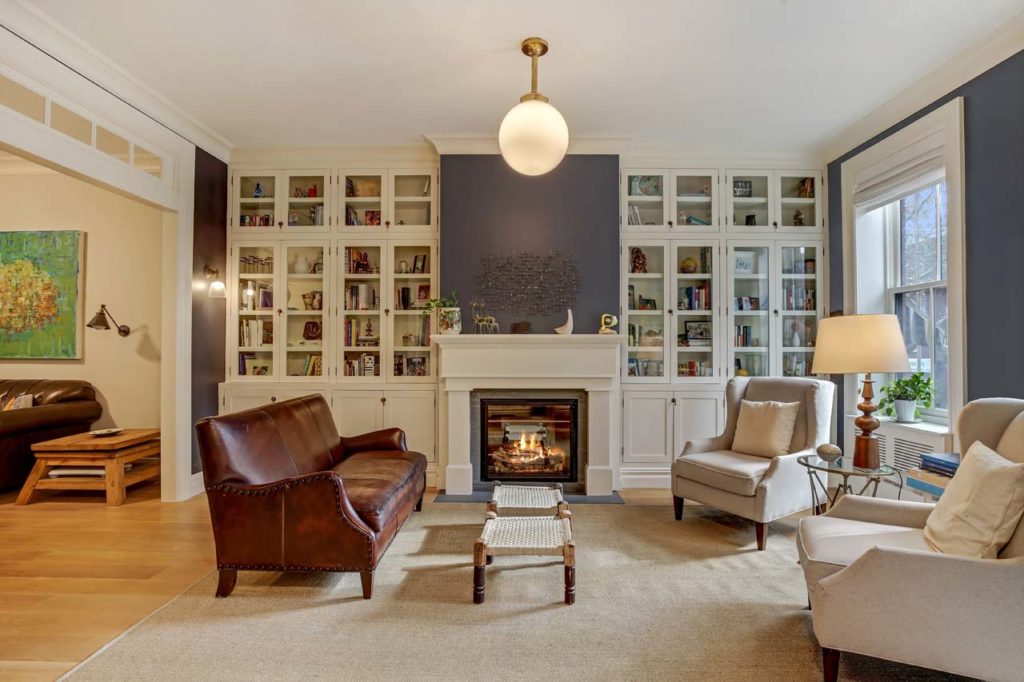
But narrow is a fine word for one of our oldest neighborhoods, some of whose most sought after properties are scarcely more than eleven feet wide. At 331 Degraw, owner Jay Jain successfully maximized the renovation of a magnificent Federal Style townhouse by not only adding a floor and pushing the building back to the property’s limits, but also by digging in…deep.
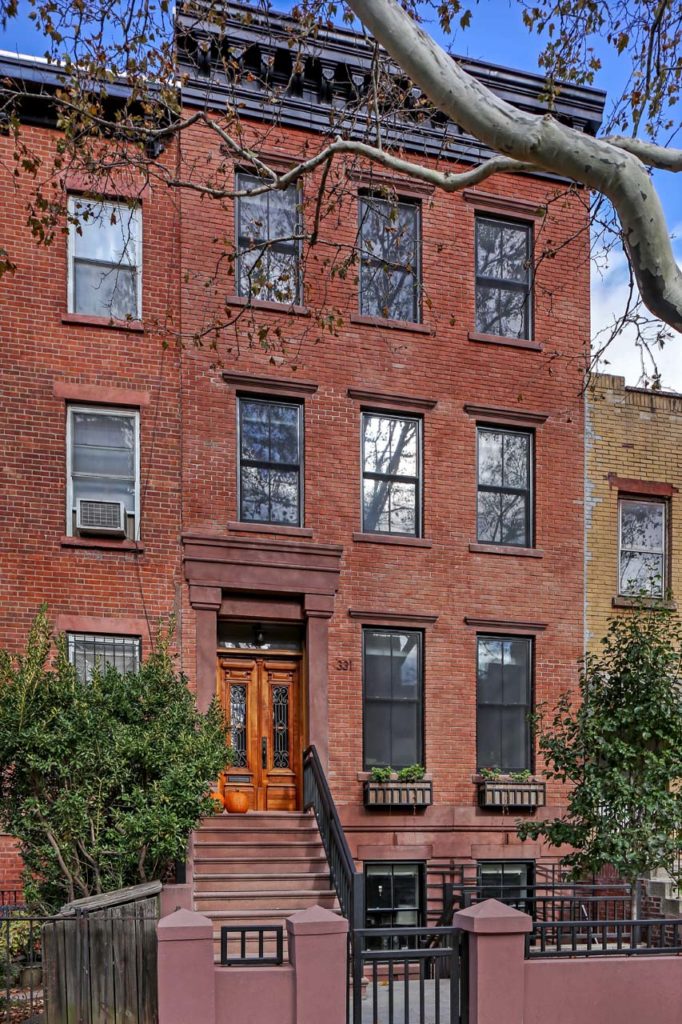
“The parlor floor and the garden floor of this house are about twenty feet deeper than the average brownstone: over sixty feet deep, where the average house is closer to forty,” said Corcoran’s Deborah Rieders. This is one of the many ways in which the home, a complete rebuild in a non-landmarked neighborhood, respectfully embellishes upon and uplifts its heritage.
A signature of the Federal Style is the parlor floor, and Jain’s vertical renovation made sure that his would be preserved and heightened.
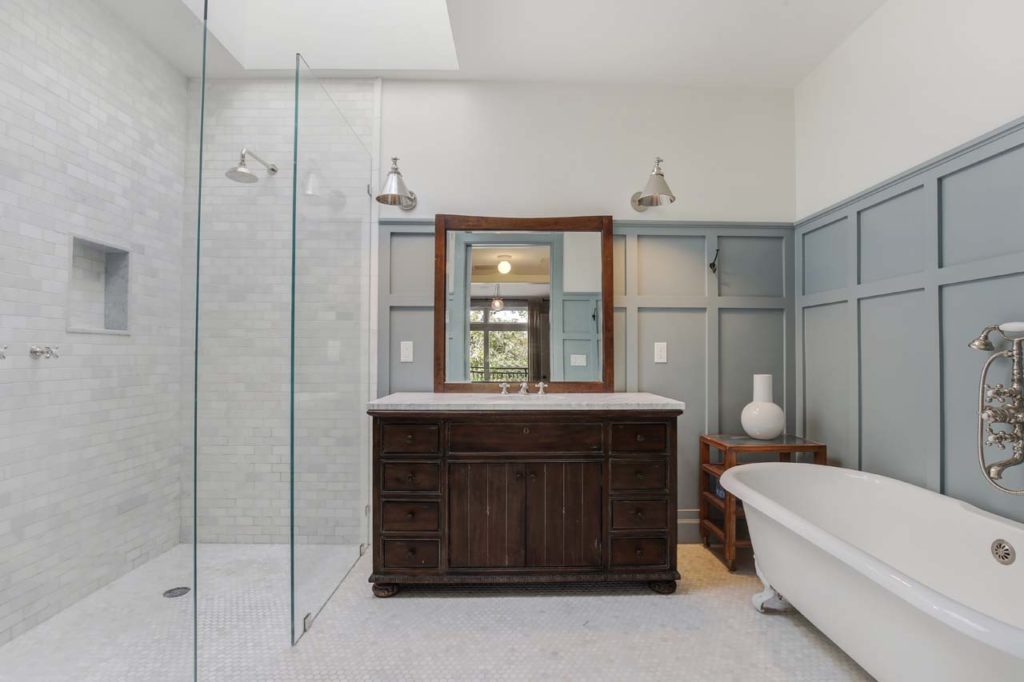
“It gives you a very loft-like parlor,” Rieders continued, “with twelve-foot ceilings, a huge kitchen, a formal dining room, and formal living room. The ceilings are twelve feet on the parlor floor and ten on all the others, including the cellar which was dug out…even the cellar has ten foot ceilings.”
The preservation and elevation of the parlor floor was only one aspect of a highly respectful renovation that could have gone in nearly any direction. The house “was an absolute wreck,” said Rieders, “and it’s been a complete rebuild, expansion and restoration.” Cobble Hill is officially a historic district, one notch down from neighboring Brooklyn Heights’ landmark status; because of this, renovations in the former aren’t subject to the protections placed on adjacent properties north of Atlantic Avenue. That liberty didn’t deter Jain from going to extraordinary lengths to ensure that the finished residence would pay homage to its history and meet and exceed landmark neighborhood preservation standards.
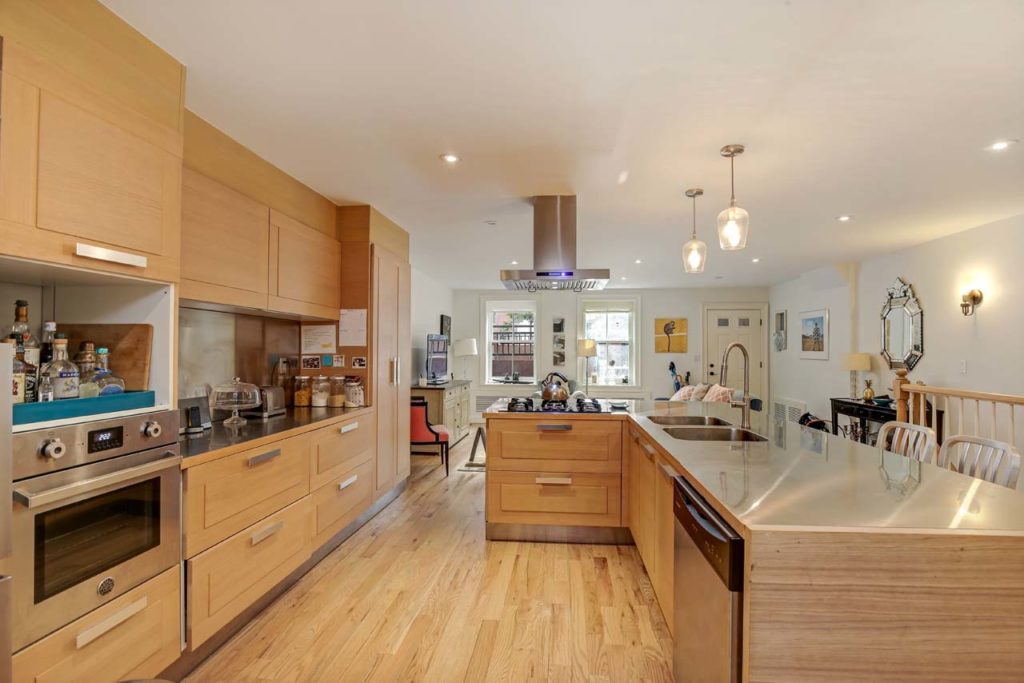
“Everything was done as though it was in a landmark district,” explained Rieders. “They really went above and beyond what they would have had to do. The cornice and all of the windows were rebuilt to high standards. The entire brick facade was redone to landmark specs, and, as they added a floor and pushed the house out, they did a [James] Hardie board back, which is a landmark approved material,” adding that new front doors, designed from photographs of the house in its original condition, were commissioned to be made from reclaimed mahogany.
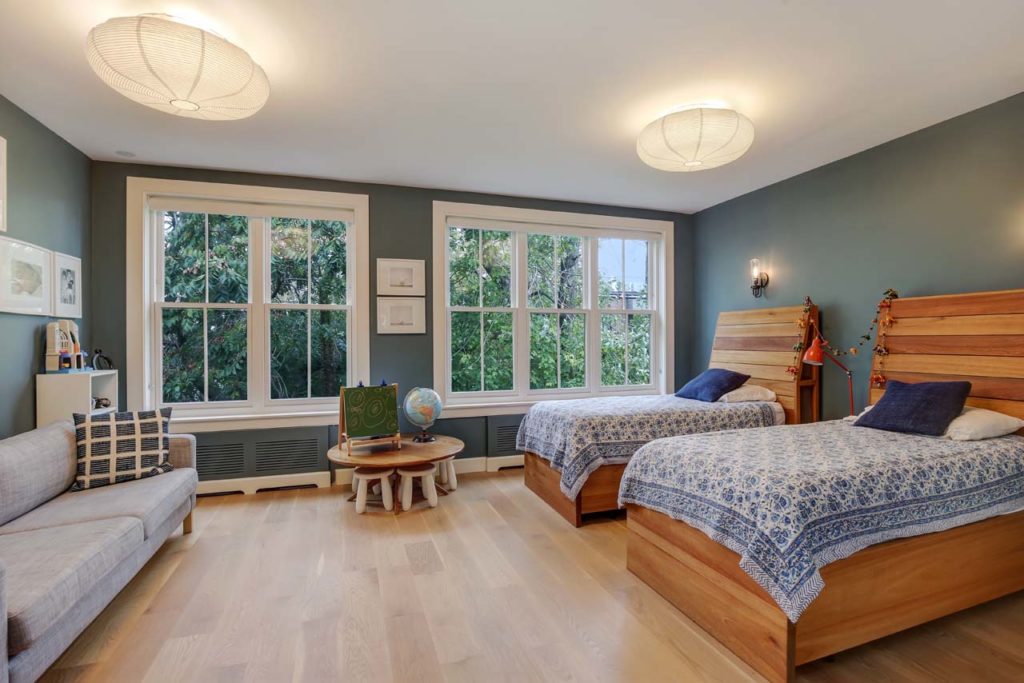
Jain also took the opportunity to stretch the potential of what a brownstone townhouse’s interior could be. Custom cabinetry in the kitchen, as well as original bookshelves, built ins, and fresh wainscoting in the stairwell reflect the bespoke millwork that brightens every room, including the new staircase bracketed by mahogany banisters that lead from floor to floor.
The building’s north south exposure is given the advantage of an unusual parlor floor window seat on the home’s south side, “So you can sit and read a book,” Rieders explained.
“There’s both natural light and windows in all of the stairwells, which is unusual for a brownstone,” further explaining that the structure’s original single outdoor space was tripled by the family’s new design. “It’s multiple spaces,” she said. “You have a back yard, a terrace off the master bedroom, and you have a roof deck. You have three great outdoor spaces, which is very out of the ordinary.”
The roof is deck is accessed by a continuation of the townhouse’s custom hardwood stairs. “It’s not a ship’s ladder,” Rieder laughed. “It’s the same beautiful staircase that takes you up from the other three stories. From the roof you have Freedom Tower and Manhattan views, and panoramic views of all of Brooklyn. There’s electricity and water hookup, so it’s spectacular and very usable.”
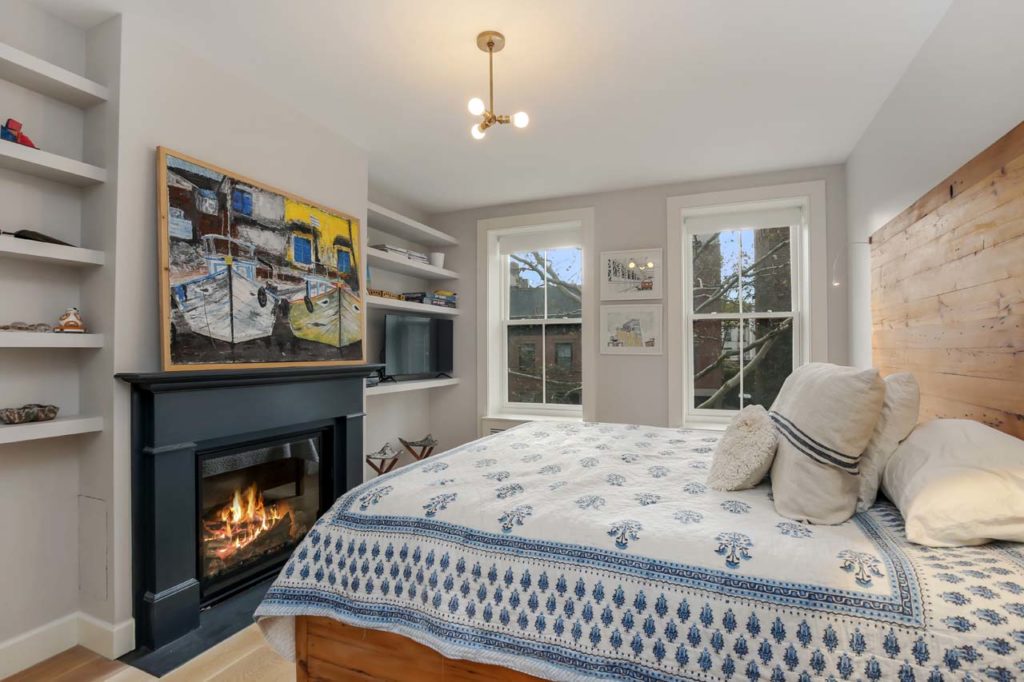
The owners’ focus on that brand of usability challenges even the expectations of what the home’s garden level repurposed with the option to rent might offer a resident. “The lower floor would normally be a small on bed room,” Rieders pointed out, referring to the brownstone standards of the building’s neighbors. “But this is a large, two bedroom apartment with a second cellar that is a recreation room downstairs. It’s a very high income, very high quality rental.”
From the kitchen and bathroom’s Turkish marble flooring, an ever-present airiness provided by abundant interior clerestory windows, and thoughtful details such as fixtures by Lefroy Brooks and Watermark, both quality and preservation alike have been put forward in Jain’s restoration of the 5,500 square foot residence. Rarely does such a top to bottom redesign so successfully balance bold originality with a confident respect for the past that manages to out-shine its original, still recognizable soul.
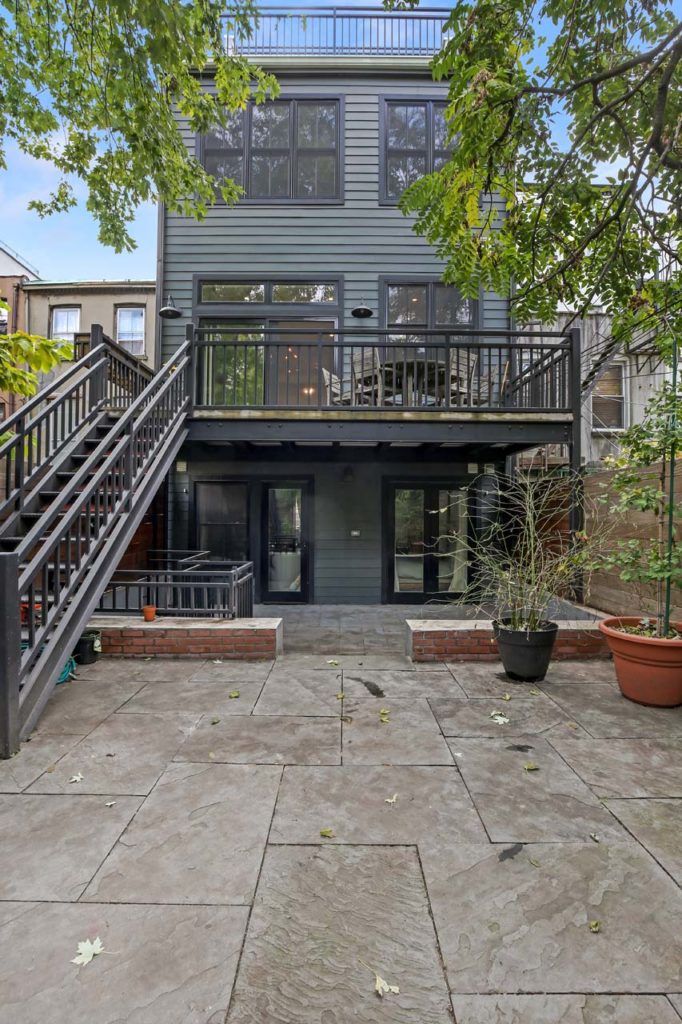
331 DeGraw Street
$6,395,000
Type: Townhouse
Units: 2
Floors: 4
Bedrooms: 6
Bathrooms: 5.5
Total Rooms: 17
Square Feet: 5,550
Amenities:
Central Laundry Room
Alarm System
Garden
Roof Deck
Terrace
Corcoran agent Deborah Rieders / 718.923.8001 (mobile) / corcoran.com
