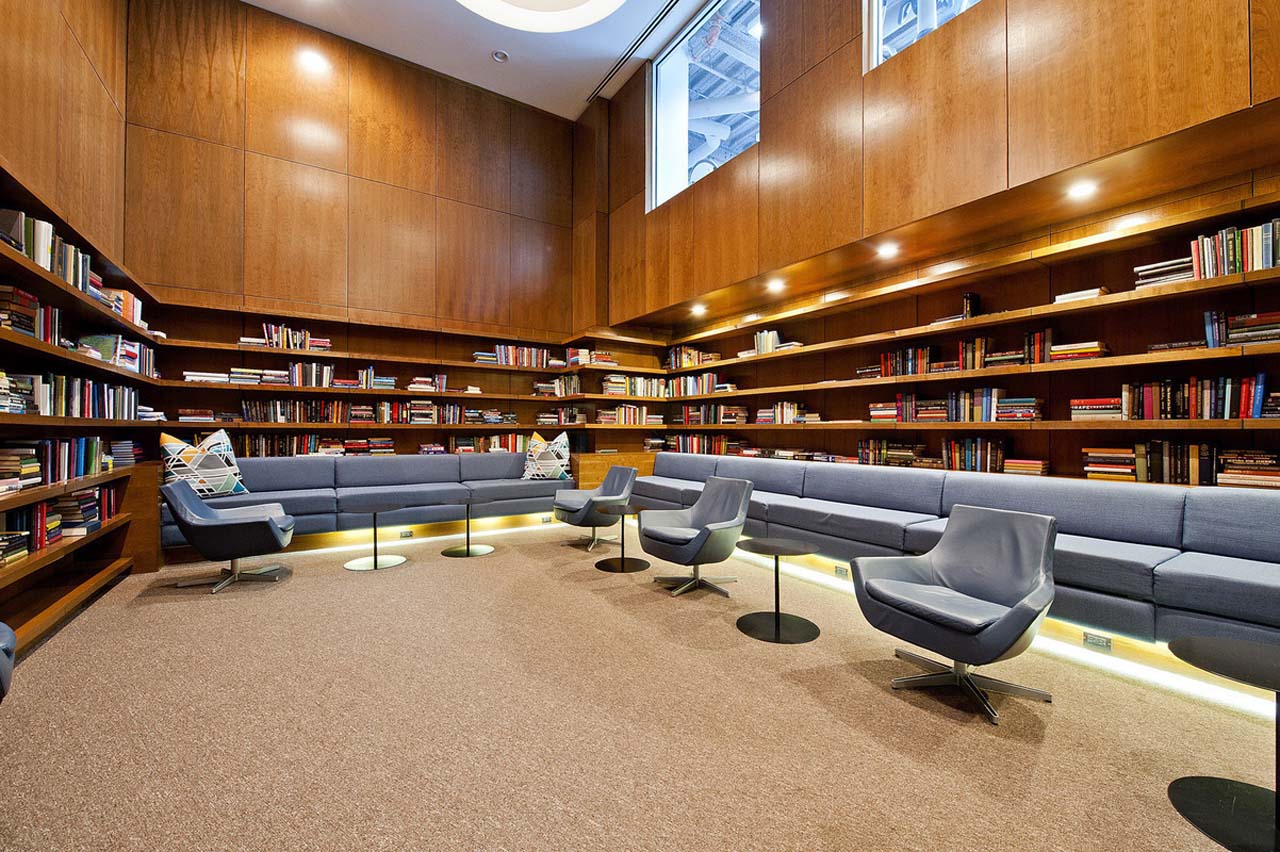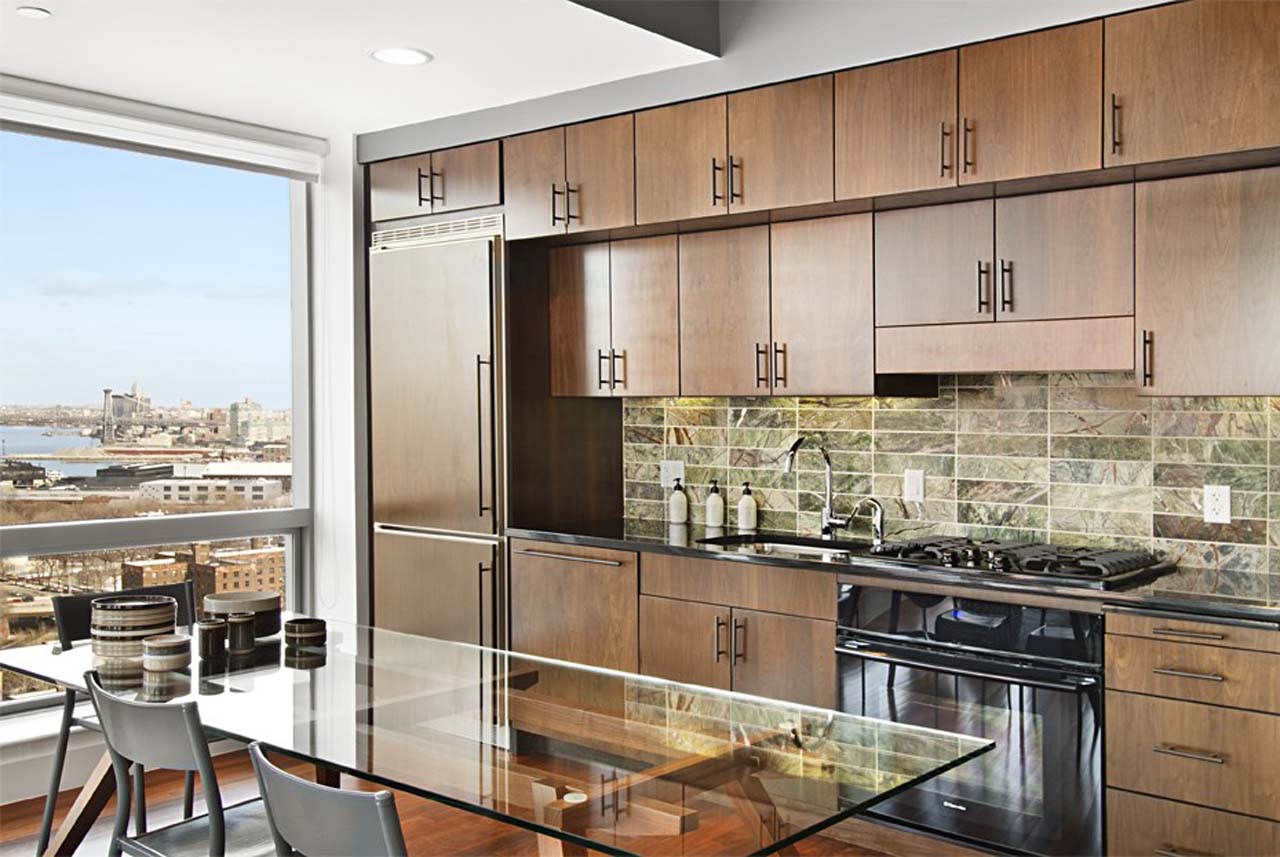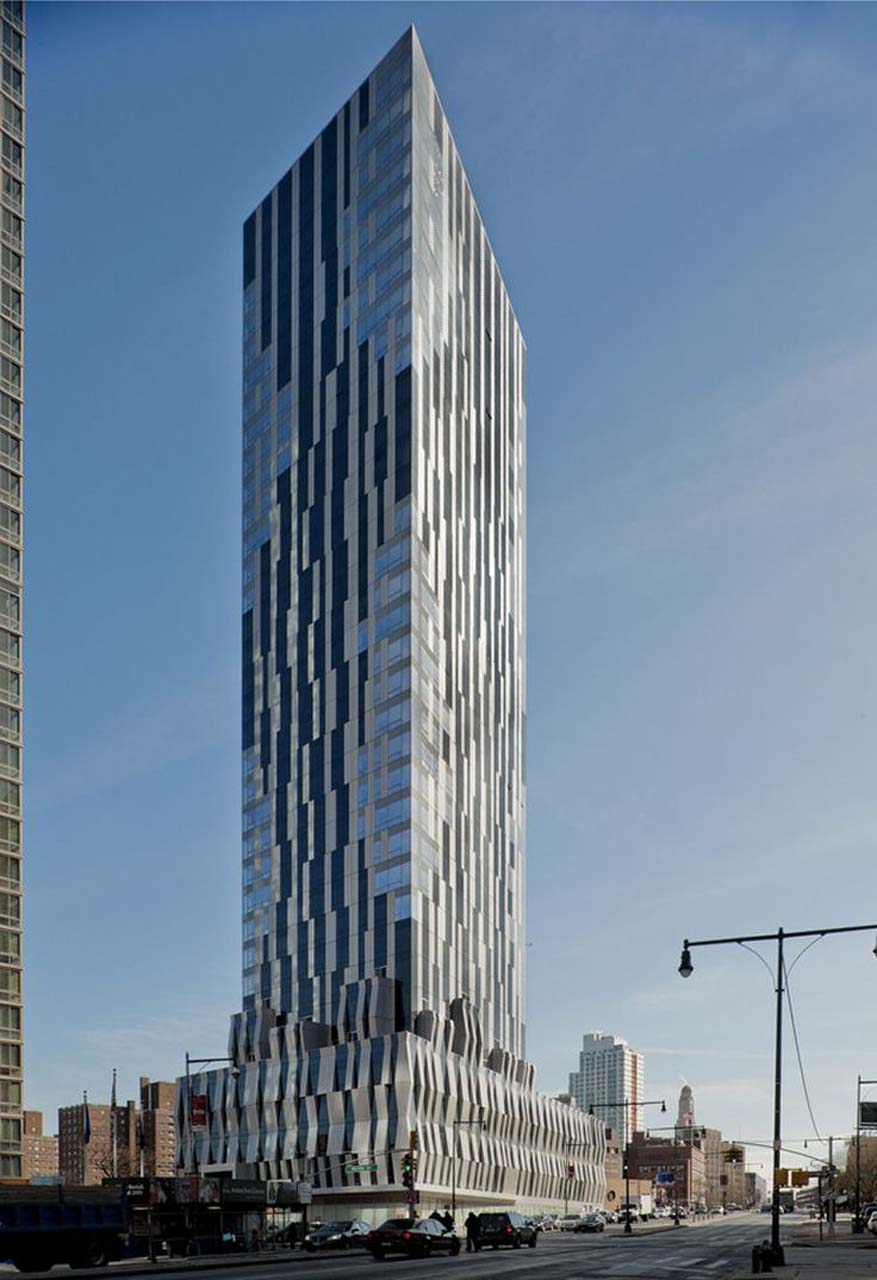In transforming an 1860s-era Greenwich Village department store into an expansive two-story loft, its interior designer frequently encountered the unexpected—pleasantly and unpleasantly
by Matt Scanlon • Photos by Peter Rymwid
Residents of Brooklyn like to crow about the dizzying pace at which their real estate prices are increasing, and the landed gentry of the Upper East and West Sides still find justifiable satisfaction in their valuations. But if you want to get at the beating heart of per-square-foot wealth in the city, look no further than Greenwich Village. Of the 10 most expensive ZIP Codes in the United States, no fewer than four are in the area bordered by Broadway to the east, the Hudson River to the west, Houston Street to the south, and 14th Street to the north. This once woody hamlet, barely a mile from the former city center around Wall Street, began to attract its first real wave of downtown ex-pats during the first decades of the 17th century, and many of its streets maintain lower Manhattan’s bizarrely odd-angled and curvilinear layouts. The neighborhood is partly responsible for, among other cultural achievements, the introduction of gay and lesbian political activism, Beat poetry, a “Café Society” that showcased African American performers, and the folk music movement. It was also an island of urban Bohemianism that offered either full-time or occasional homes to the greatest concentration of American writing talent in our history, including, Jack Kerouac, Allen Ginsberg, William S. Burroughs, James Baldwin, Truman Capote, Marianne Moore, Maya Angelou, Rod McKuen, and Dylan Thomas.
In this singularly pricey slice of the city, Rona Landman of Rona Landman Inc. Interior Design was tasked with carving out a modern loft inside a classic Village cast-iron-façade building—the former home of a 1860s era department store. In the process, she produced one of the most expansive yet space-efficient residences in a neighborhood in which witty design is something of a contact sport.
The home, is, in fact, a 2,600-square-foot combination of three loft apartments that span two floors—a soaring, dramatic, modern melange.
“The layout is certainly unique,” Landman explained. “A fourth-floor apartment that is the combination of side-by side lofts put together, with a ceiling height of 16 feet, plus a fifth-floor addition. It has two bedrooms and three baths, along with various entertainment areas. It is also completely sound-proofed, which allows for parties and other musical get-togethers.”
In the living room, the tall, arched windows are framed by Romo fabric. The couch is by Bespoke By Luigi Gentile, the cocktail table sourced from Restoration Hardware. The expandable dining table is of high-gloss Macassar Ebony and was designed by Landman herself. The living room chairs are by Calligaris, and the dining room fixture is another custom design by Landman, for Venfield. Area rugs are by Mastour.
The open-layout kitchen is by Cesar, with a Viking stove and back splash by Artistic Tile and Corian counters. The gold buffet cabinet is via Organic Modernism, with select art pieces in living and dining spaces from Pace Gallery in Manhattan.
“I accepted the challenge of creating a home that would provide comfort, style, and a dedicated work environment,” the designer explained. “And there were many surprises uncovered during the first phase of demolition. First, there was the structurally challenging eight-inch thick brick load-bearing wall that divided the spaces. So, by securing two 11-foot openings with a reinforced steel compression box, a loft-like feel was established.” She added that the second surprise was the building’s immovable gas line, which ended up in the middle of the planned guest bedroom/study.
Designed separation actually created two entertainment spaces; one on the more casual side, the other suited to more formal/traditional Village soirées.
“The other side of the TV wall, which is hidden by a retractable black-and white canvas, is actually a limestone fireplace by Artistic Tile,” said Landman. “The club chairs are vintage, and the red leather wallpaper is by Donghia, with bar stools by Arteriors.”
Decorative sconces light up the cozy bar, which is further accentuated by an Andy Warhol Absolute poster, and prints from Pace Gallery.
“The piano is an original Steinway,” Landman added. “Simply wonderful.”

Once the basic layout had been established, the designer recalled her childhood suburban home and elected to bring in more mid-century modern style, and redesigned the space with a uniquely party-friendly aesthetic, including the introduction of the full-service wet bar.
“The third, and this time pleasant surprise was the discovery that the upstairs, fifth-floor neighbor was selling out just as demolition commenced,” she recalled. “Within weeks of discovering how to reconfigure the upstairs bath into a stairway to another floor, the acquisition was completed. The guest bedroom that was lost to the wet bar was now recovered via an addition, along with a second kitchenette, full bath, and office area with ample light and a view of Grace Church.”

The apartments together have four original cast-iron columns with 150-year-old and 18-inch-wide wooden structural beams (uncovered behind sheet rock and many coats of paint). These original elements are highlighted against the modern glass and steel floating stairs and rails. Floor-to ceiling bookshelves and the Frank Lloyd Wright-inspired limestone fireplace enhance the 14.5-foot ceiling height and sundrenched arched windows there.
“Surprises are not always a negative!” Landman said with a grin.

Rona Landman Inc. Interior Design
67 E. 11th Street, Suite 515, Manhattan / 212.996.8171
ronalandmaninteriordesign.com


