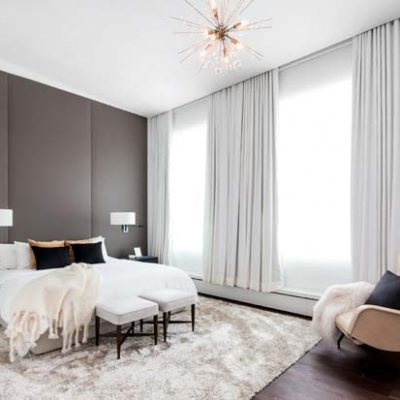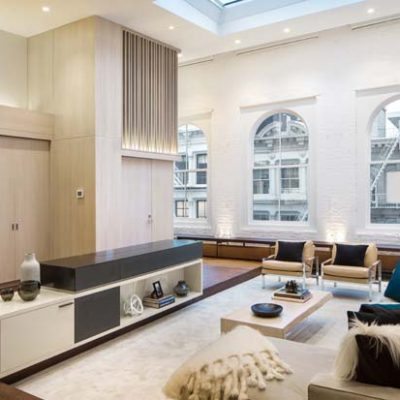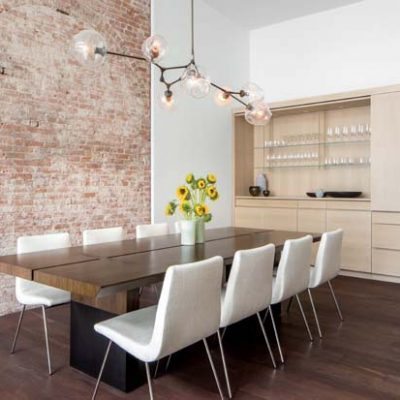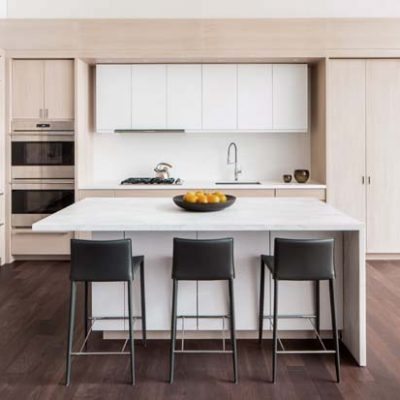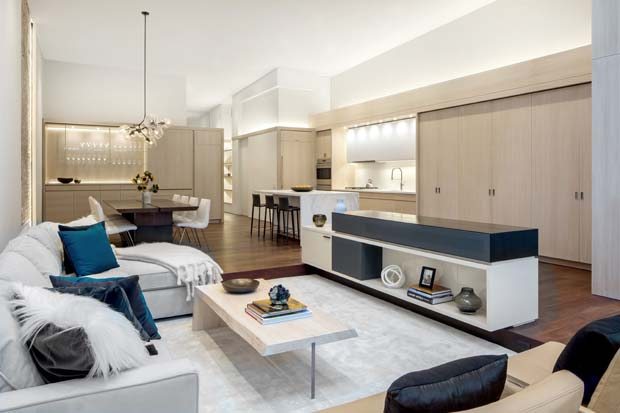
Atop a five-unit historic building in lower Manhattan, this 2,500-square-foot penthouse showcases its distinct living spaces, using walls as a last resort
by Matt Scanlon • photos by Evan Joseph
The penthouse might seem as old a Big Apple real estate concept as indoor plumbing, but in fact, the first residence to which the term was officially applied was built in 1925. The brainchild of the George Fuller Construction Company, a deal was struck to tear down the existing mansion of Post Cereal heiress Marjorie Merriweather Post Hutton at 1107 Fifth Avenue in place of a 14-story apartment tower. The catch? The building’s top three floors would have to be as close an approximation of the old mansion’s space and amenities as possible, including a private dedicated lobby and doorman for Hutton. Its 54 rooms, 17 bathrooms, 12 wood-burning fireplaces, and dining room large enough to seat 125 meant that for decades this was not just the first residence of its kind, but among the largest private homes of any kind in the city.
Ever since, the penthouse has not only been a standard-bearer of exclusivity and luxury, but also a virtually guaranteed real estate valuation increase, not least because any associated outdoor terrace or roof space adds value to the tune of 50% of interior living space price (if interior is market-valued at $1,000 per square foot, outdoor living space will be $500).
Perhaps even more than in typical renovation or design projects, penthouses have, then, no shortage of stress associated with them. The fact that this two bedroom, two-bath, 2,500-square-foot residence with roof deck was located in a landmark building in Soho only added sauce for the goose, as it were.
Unfinished raw space when the interior design team arrived, NYC Interior Design was able to step in and collaborate with Wilkinson Architects to fully realize the client’s vision of creating “a clean, contemporary and open space that was also warm,” explained the design firm’s founder Erika Flugger. “When we became part of the project, the demolition had already been completed.
The client asked for help with the interior design and furniture layout, as well as with finishes, materials, and color selection. For the colors, we specified neutral tones with light, natural finishes and textures.” Flugger is no stranger to applying modernist principles to historic structures. Among the many residential projects she has helped redesign throughout the city is cable network Showtime’s project partnership with Metropolitan Home—a redesign of an 8,800-square-foot, $20 million Greek Revival townhouse in Gramercy Park that was ultimately transformed into what she termed a “chic, modernist dwelling with interiors that represented the spirit of the cable channel’s shows, such as United States of Tara.”
“This open loft was the perfect canvas to create the warm, contemporary home our client was looking for,” the designer explained. “The high ceiling in the master bedroom, for example, allowed us to incorporate a floor-to-ceiling upholstered wall as well as ripple-fold floor-to-ceiling linen drapes. Both make a design statement, while also addressing some of the echo and sound issues lofts spaces often have.”
With an eye to reducing visual clutter, a “whitewashed oak and gunmetal finish” predominated, Flugger said. In the living room—for which a custom TV lift unit and sound system were specified (as well as a Home Works Lurton system to control lights, shades, temperature, and appliances), a dropped floor concept seemed at once ’60s-retro cool and completely suitable.
In the kitchen space, airiness was achieved via generous expanses of white marble countertop, a white Corina backsplash, and white lacquer cabinets.
Flugger’s mission of “space demarcation without separation” also incorporated furniture with the correct proportion and scale, as well as elements like window treatments, upholstered walls, area rugs, and cove lights. In the furniture realm—several pieces were built by ERA Interiors in Brooklyn, including the nightstands, stools, and the upholstered wall in the master bedroom, as well as the living room coffee table. The high-gloss black lacquer nightstands, designed by Flugger, add what she described as “elegance, warmth, and timelessness” to the master.
The result is a penthouse that manages to be modern and approachable simultaneously, with an abundance of soft touches, both literal and conceptual.
“A good example of that old-meets-new aesthetic is in the dining room, where a glass globe chandelier hangs dramatically low, while the cove light accents the original exposed brick wall,” said Flugger. “It gives the clients flexibility in how they approach artwork and other interior amenities, and is also a fun, dynamic conversation between design ages.”
NYC Interior Design – nycinteriordesign.com
Wilkinson Architects – Architecture – wilkinsonarchitects.com
ERA Interiors – Custom Furniture – erainteriors.com
Evan Joseph – Photographer – evanjoseph.com
Holly Hunt – Dining table – hollyhunt.com
Lindsay Edelman – Dining area chandelier – lindseyadelman.com



