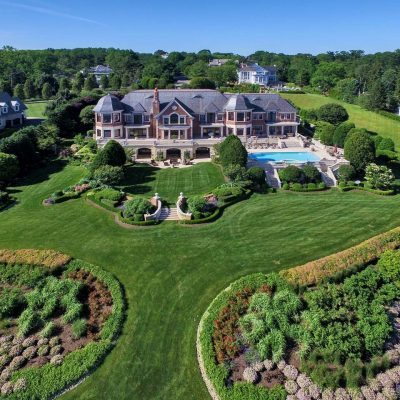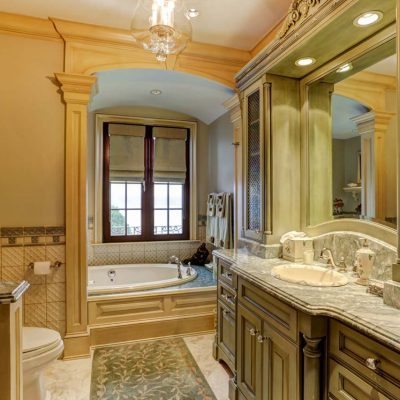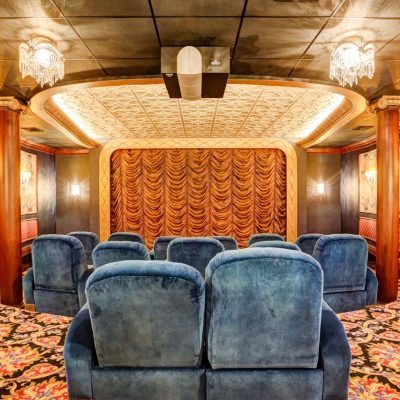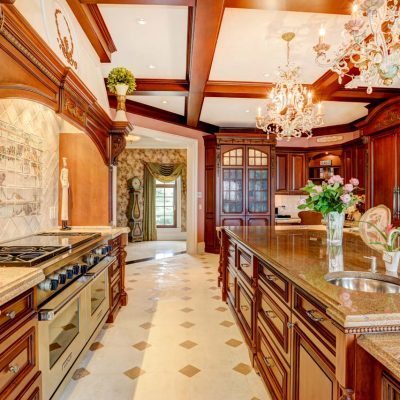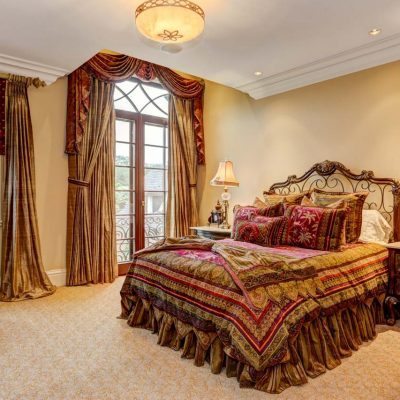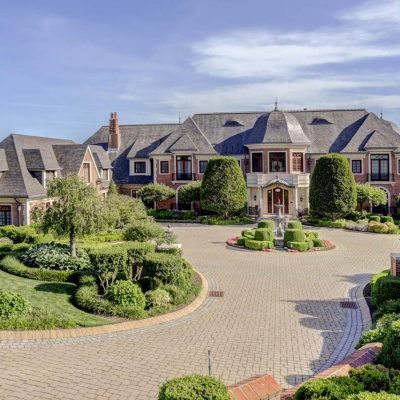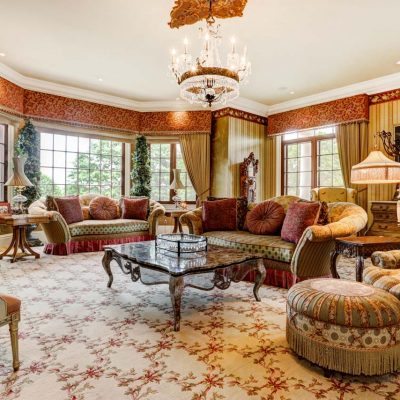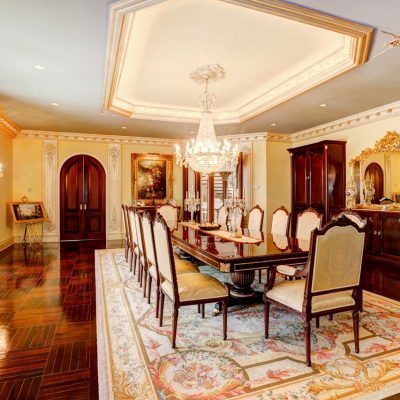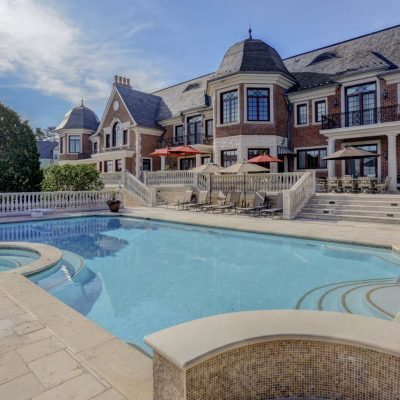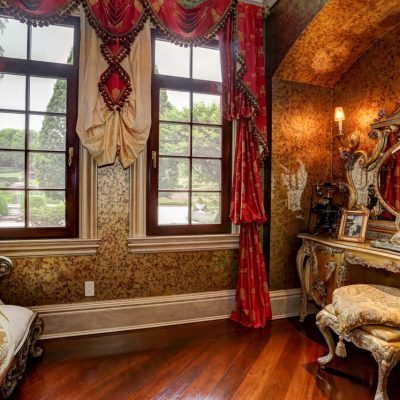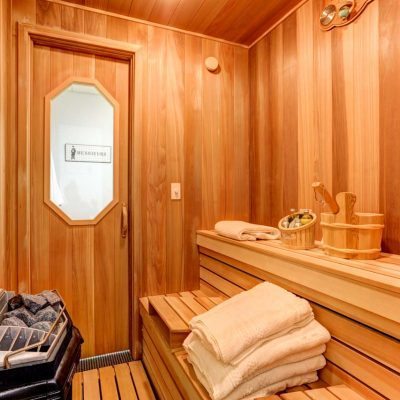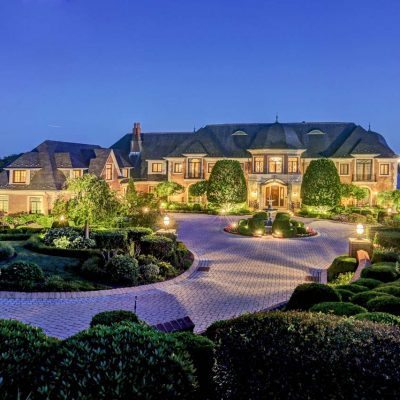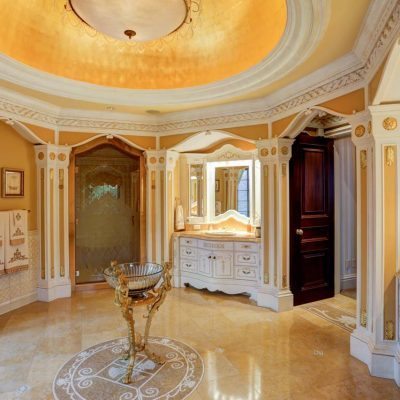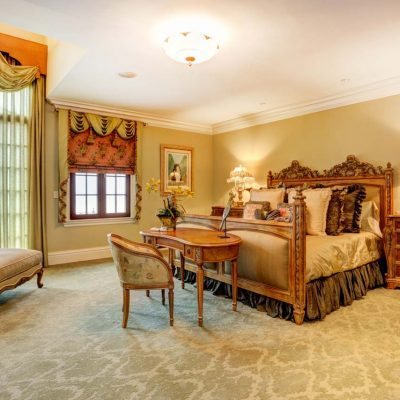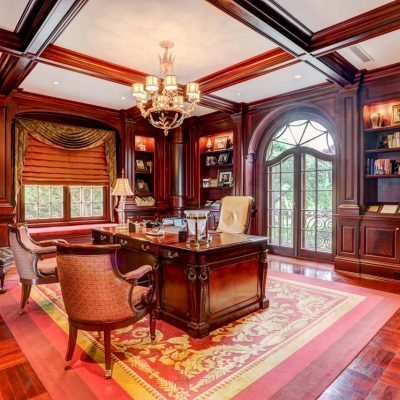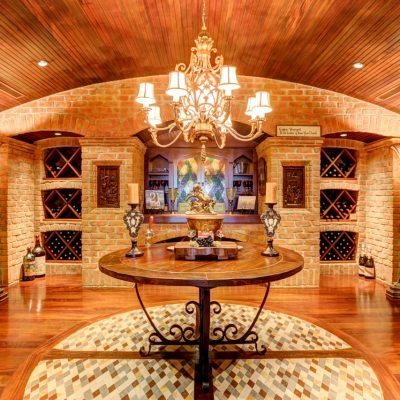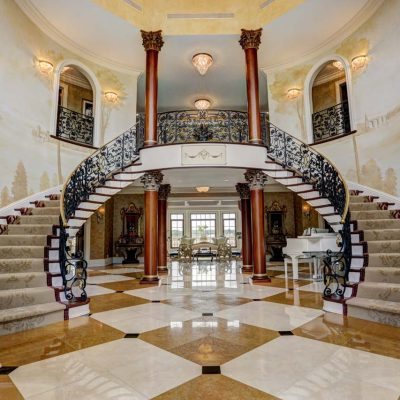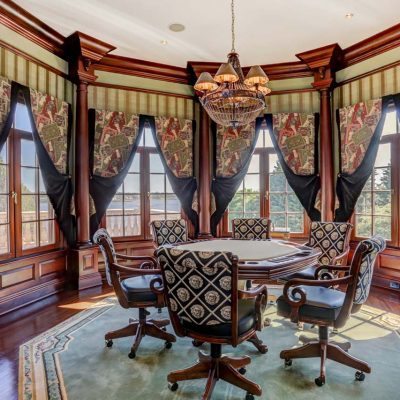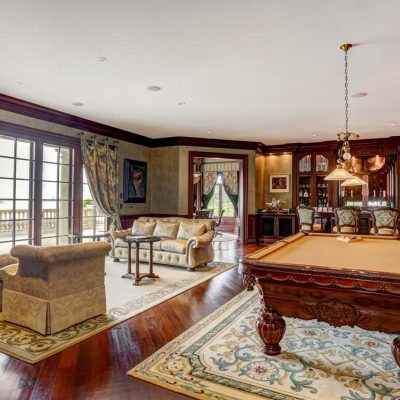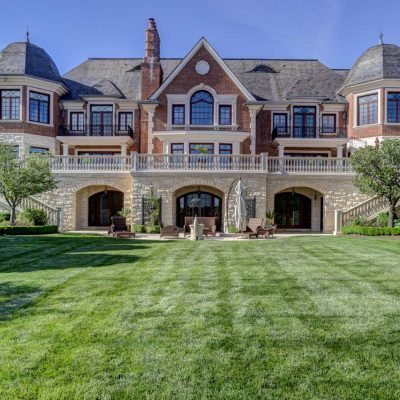A unique Beaux-Arts mansion graces the Navesink River’s shoreline
by JENNIFER VIKSE
When Michele Palmeri and her husband Dennis set out to build the riverfront home of their dreams, they had no shortage of inspiration.
“I had been in Versailles in Paris and was quite influenced. When I came back, I had an idea of what I was looking to do,” said Palmeri, whose custom-built, gated home was completed in 2003.
At approximately 16,000 square feet with six bedrooms, 14 bathrooms, and three kitchens, the sprawling Beaux-Arts mansion situated on the Navesink River is truly unique.
“I just have so many things around the house,” noted Palmeri. “I am just chock full of ideas, I’m kind of creative. I’m never short on an idea.”
She certainly had an abundance of living space in which to incorporate those ideas.
The mansion’s front entrance opens up to a two-story hand painted mural rising along either side of a Cinderella staircase. The large circular staircase is done in wrought iron and mahogany with gold accents. “I slaved over one I had seen in Paris,” Palmeri recalled. “We took a long time to do it. It was a large project.”
The mural itself traces much of the family’s history and includes the names of the couple’s parents carved into painted tree trunks. A stunning crystal chandelier and a textured dome ceiling give space an awe-inspiring scope.
The owner decorated the first floor in creamy gold with striking gold and black for the foyer.
The formal living room is a masterpiece. Lavish fabrics hang from two-story windows, while a Schonbek chandelier cascades light through the ornamented space. High-backed armchairs, period seating, and an Italian-made fireplace finished with a gilded mirror give the space a special look. “The house is definitely French,” she said.
The formal dining room is fit for that country’s royalty, complete with arched entry doors. “The dining room is stunning with the long table,” Palmeri said. With seating for 14 under a tray ceiling and chandelier, the room’s yellow and blue hues are soothing and welcoming. The built-in buffet is topped with a gold leaf mirror, adding even more light.
“It’s big, but comfortable and inviting,” Palmeri said. “We use every room. We have a good time with the house.”
The kitchen is perfect for the couple. They each enjoy cooking for their large family, which includes nine grandchildren. They also host just about every holiday gathering.
The main kitchen has a beautiful center island, where friends routinely gather. Amenities include a Sub-Zero fridge enclosed in wooden cabinets, a butler’s pantry (with glass door), three dishwashers, granite countertops, Wolf stove, range, and two large ovens.
“There’s Schonbek custom-made lighting, too,” Palmeri said. “It’s to die for.”
An octagon-shaped breakfast nook is also a show-stealer. “What I love is that it’s all hand-painted,” she said. “I wanted real lattice on the ceiling, but thought it might be cumbersome and hard to clean. So, I had this artist who did all my hand painted lattice. There are little leaves and little cherries and little birds hiding out in it. There are urns on the walls with little fruit trees. It’s an amazing room. The house is formal but comfortable. Anyone who comes here says that.”
The mansion’s lavish look isn’t limited to the main floor, either. Upstairs, mahogany floors feature the Palmeri family crest and initials of all of the couple’s children and grandchildren provide a unique touch.
On the second floor, a catwalk overlooks the entryway via a wrought iron railing trimmed with gold, reminiscent of the stunning staircase. A black console table at the far wall and a gold and glass table pull the tones together, as does a round accent rug with black background.
The master bedroom is done in whites, grays, and muted golds. “It’s lovely,” Palmeri said. “It has a fireplace and a gorgeous king bed with a tufted headboard.”
The water view room gets plenty of natural light from the French doors opposite the bed, where a large cornice sits above. The furniture is graceful and the décor carries gold hues from the rest of the home into the suite. An ornate fireplace is finished in bright white.
The suite includes a sitting room up a few steps, highlighted by large windows. A tufted settee and armchair sit around an upholstered ottoman with fringe detailing, all under a hand painted tray ceiling.
A large lavatory—with his and her bathrooms—has ornate vanities finished in white, a claw-footed tub, double shower and etched doors. The gold space is bright and classic with all of the modern conveniences.
Guest rooms are also lavishly decorated with rich fabrics and tonal hues. “Every bedroom is a suite, you have your own bathroom, couches, settees,” Palmeri noted.
The billiard room features an ornate pool table, a bar and a seating area in front of sliders to the veranda. Florals featured in other parts of the home are present as well, here on the rugs and window covering. A flat-screen TV sits above a marble fireplace finished in mahogany. There’s even a poker table with seating for six in an alcove.
The turret room is a cozy spot for family and friends, softer and less ornate than the rest of the house. “It’s like a meeting place at night. Go into the turret room and hang out if you don’t want to be in the bedroom,” Palmeri said, adding that the chamber—which offers a fantastic view—even has a hidden fridge and TV.
The home office is done with wooden built-ins along its perimeter and with a mahogany desk at the center, sitting on a rug of rich reds and golds. The window dressings here are more subdued, and a lamp-shaded chandelier adorns the ceiling in a room full of family portraits.
Just outside the office, a fully-stocked bar has four high-backed stools and offers yet another great space for socializing.
The pub has exposed brick and wooden beams mixed with the more ornate style of the rest of the house. Tin ceilings and an interesting décor make the room an enjoyable place to relax.
The home’s lower level is functional and fun. An indoor plaza is reminiscent of a Parisian park, with benches, a fountain and an illuminated tree.
A movie theater, gym, Jacuzzi, sauna, and locker rooms are some highlights of the lower level. The spa features a walkout to the exterior patio, with a massage table in a gold room under a beach-style ceiling fan. A spa tub sits a few feet away from the gym, bedecked in stone with gold tile walls and a blue ceiling. Beyond the gym, down a bright hallway are the wine cellar and laundry room.
The house even has an elevator.
A home theater features blue upholstered velvet armchairs for comfortable viewing. And the big screen sits behind a gold curtain, akin to movie palaces of days gone by.
“It has its own bathrooms for actors and actresses. We are all movie stars in there,” Palmeri said with a laugh. “I named it Le Tribune; the local theater was called the Tribune, and that’s where my husband took me on our first date. It’s adorable.”
The mansion’s brick exterior features many signature Beaux-Arts touches, in particular masonry work, stone balconies, porticos, and stone facades.
The mansion’s brick exterior features many signature Beaux- Arts touches, in particular masonry work, stone balconies, porticos and stone facades. Over the main entrance, an arched glass canopy is welcoming and reminiscent of Gallic design.
“We really had a vision for the house. We adore the nearby natural areas, particularly the rolling hills,” Palmeri said. “We get the best sunrises and sunsets. Our sunsets are to die for. You can take a picture every night and get something different, whether pink or orange or fiery red.”
The front of the house offers manicured lawns and stone driveways leading to the garages. The back of the house sits on the river, and comes complete with dock. There’s also a pool with a stone patio large enough for entertaining large groups, especially during the summer.
An additional breezeway sits between two garages—each holding two cars. It’s less grand than the main entrance, but helps set the tone for the estate.
“I never dreamed I would have a home like this,” said Palmeri. “It’s beautiful to wake up every day and see what I see. It’s such a gift.”
Re/Max Realty / Christopher Walsh
732-933-0200 / chriswalshrealtor.com



