LOCATED IN ONE OF THE MOST AFFLUENT ZIP CODES IN THE NATION, THIS CLASSIC GEORGIAN COLONIAL IS DRIPPING IN GRANDEUR AND GLAMOUR
BY TIA KIM PHOTOS BY VHT STUDIOS FOR DOUGLAS ELLIMAN
As the markets close and another frenetic workday wraps in Manhattan, many of the city’s most successful professionals embark on the short 35-mile commute north to Greenwich, Connecticut, likely in the second-row lounge seat of a Maybach or Mulsanne. The largest town along Connecticut’s gilded Gold Coast, Greenwich is commonly referred to as the city of billionaires, home to a magnificent display of multi-million-dollar estates where hedge fund champions and A-list celebrities store their Academy Awards and exotic car collections. With Greenwich’s average household income of $700,000 and median home price of $2.3 million, every Tudor, Colonial Revival, or Victorian appears more opulent than the last, until you reach 545 Indian Field Road, where the hamlet’s most active listing recently hit the market for $49.5 million.

Resting atop 1.6 lush acres along a private beach on the Indian Habor waterfront, the mega-estate serves a spread of sweeping views across the Long Island Sound, Horse Island, and Nipowin Island. Its location in the guard-gated Mead Point Association community ensures complete privacy. Stretching over 12,000 square feet, the home spans six bedrooms, all with private en-suite baths. Its bricked facade, lined with manicured hedges and leafy accents, is traditional Georgian Colonial style, while its vast interior is a fascinating interplay between classic and contemporary, grandeur and glamour.
“This home draws inspiration from both the past and present,” noted Douglas Elliman agent Jennifer Leahy of the Jennifer Leahy Team. “The timeless architecture is complemented by meticulously selected finishes to create a truly one-of-a-kind living experience.”
A dark wooden front door guarded by Grecian columns opens to reveal a double height foyer finished with black and white checkerboard floors and a curved stairwell. High ceilings, intricate custom moldings, and large arched windows continue throughout the home, washing each room with natural light. The foyer leads to the dramatic great room, featuring a palm tree motif on the walls that complement the harbour views pouring in from the many windows. A pair of tufted velvet sofas and two chaise chairs provide plenty of opportunities to curl up with a book or cup of afternoon tea. Or, perhaps denizens prefer the den, marked by wood paneled walls and several French-style doors that open to the outside.
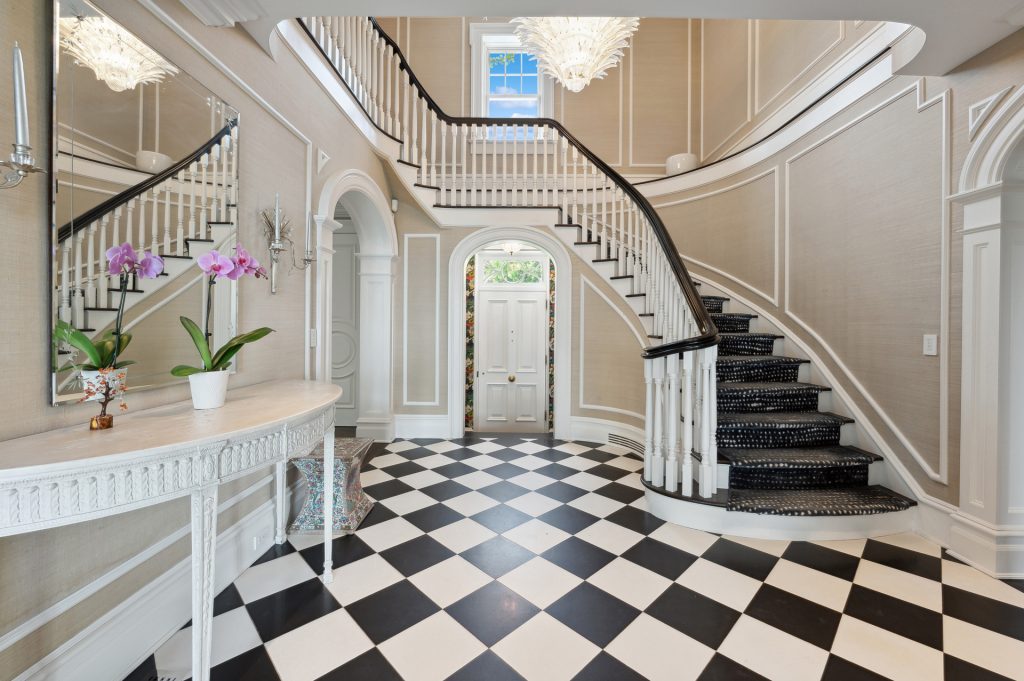
The gourmet kitchen boasts a massive center island, white marble countertops, and a top-end appliance suite. A casual breakfast table sits along a wall of windows, while the nearby formal dining room features a large communal table with curved velvet chairs, dark wood floors, and a Gilded Age chandelier.
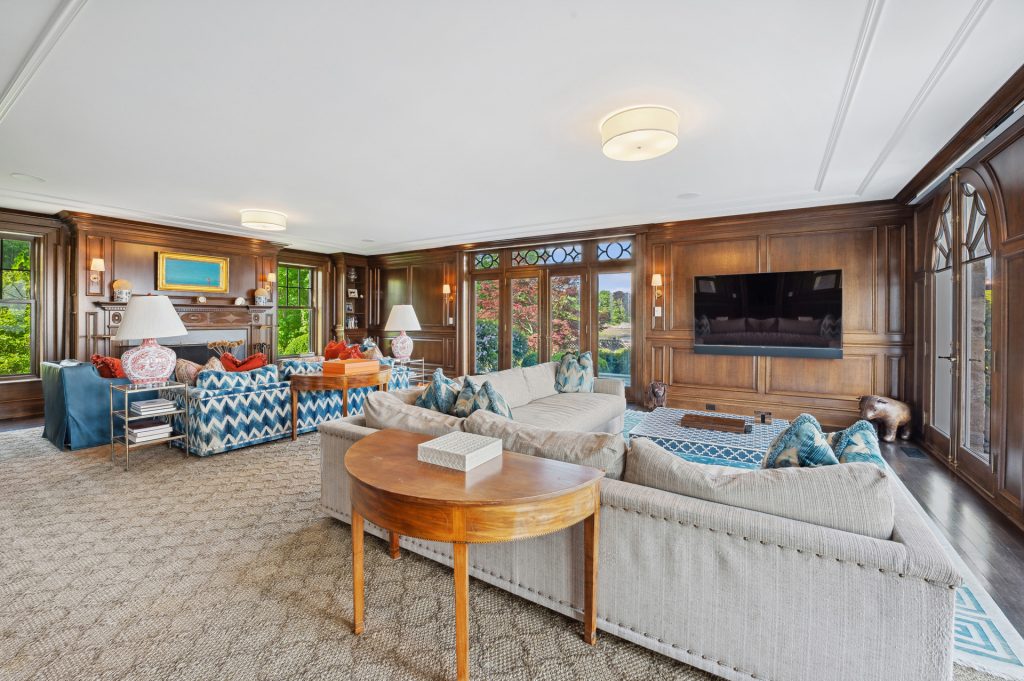
A neutral color palette marked by natural materials is the prevailing theme throughout the living spaces, though the occasional splash of color adds a spoonful of levity and playfulness. The office, for example, also located on the first floor, is finished with a custom turquoise built-in bookshelf, large wooden desk, patterned rug, and cozy marigold armchair. The kitchen island, made of all white materials that match the custom cabinetry and countertops, is accented with creamy white wooden high-top chairs and lime green cushions.
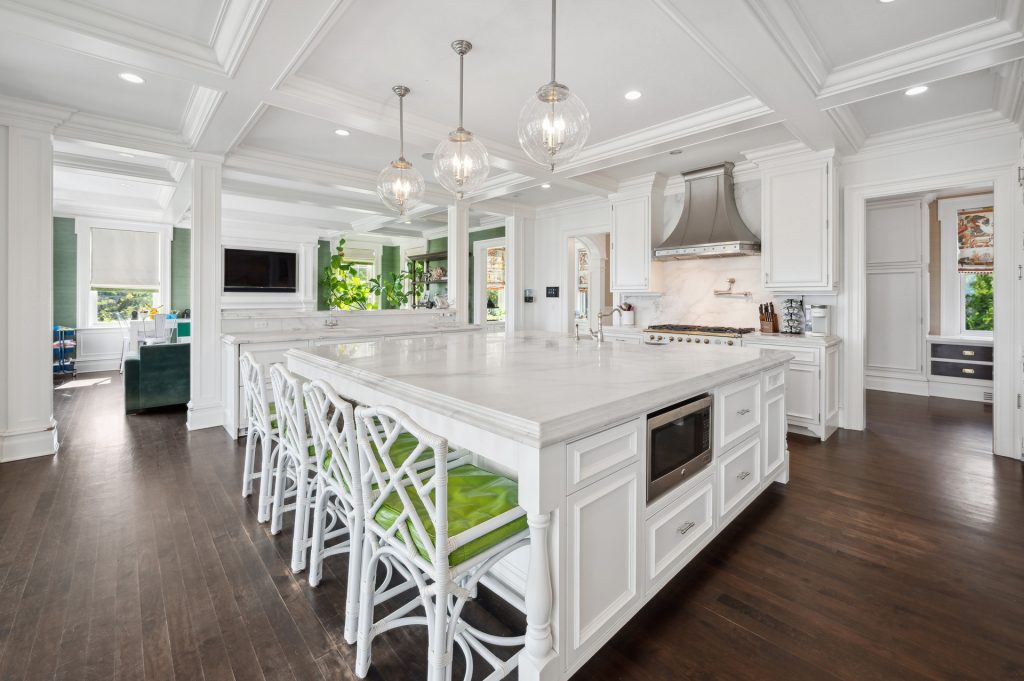
The guest rooms are also mostly adorned in muted colorways with subtle pops, like a vibrant coral headboard or minty green desk.
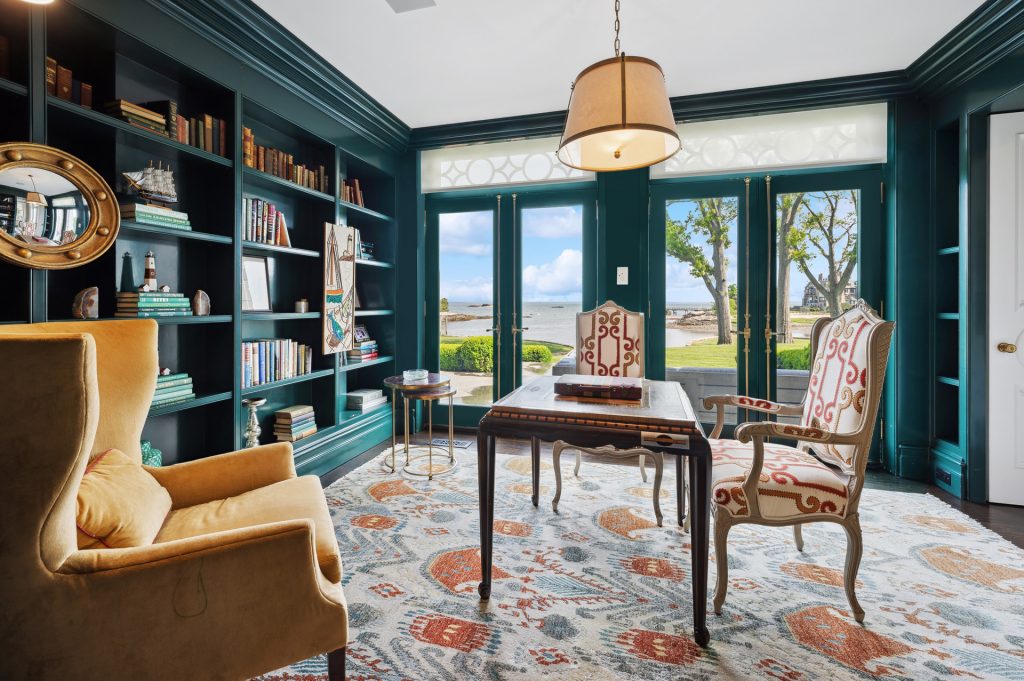
A master suite is especially opulent. Heads of the estate are treated to a large private balcony overlooking the sound, double dressing rooms, and a glamorous spa bath finished with glossy herringbone f loors, a metal-plated freestanding crescent tub, and a dedicated shower room with a built-in bench and circular window.

Summer afternoons simply slip away in the tranquil waterfront grounds, featuring a large manicured lawn shaded by old-growth trees. A large stone patio includes a grill and tons of outdoor seating for sipping soda or sangria in the sun, while a nearby stone walkway leads to the gated swimming pool, joined by several lounge chairs. Or, if the harbor is calling, a sandy beach provides direct water access. Swim, fish, kayak, or simply sit amid views of the sound. While the home offers no shortage of entertainment opportunities itself, the Indian Harbor Yacht Club, the Milbrook Club for golf, the Greenwich Symphony Orchestra, and the Bruce Museum are all just a short jaunt away. For bird watchers, nearby Calf Island is a protected bird sanctuary that requires a special permit to visit.
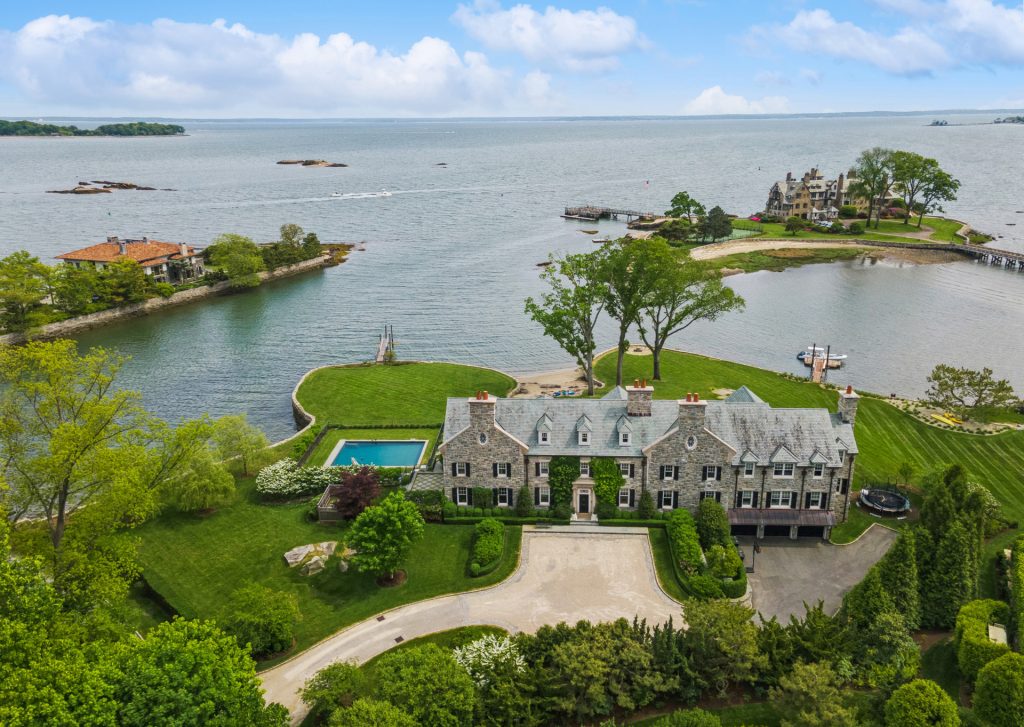
This home, located at 545 Indian Field Road, is listed for $49,500,000 and featured on TopTenRealEstateDeals.com.
Listed by Jennifer Leahy
The Jennifer Leahy Team


