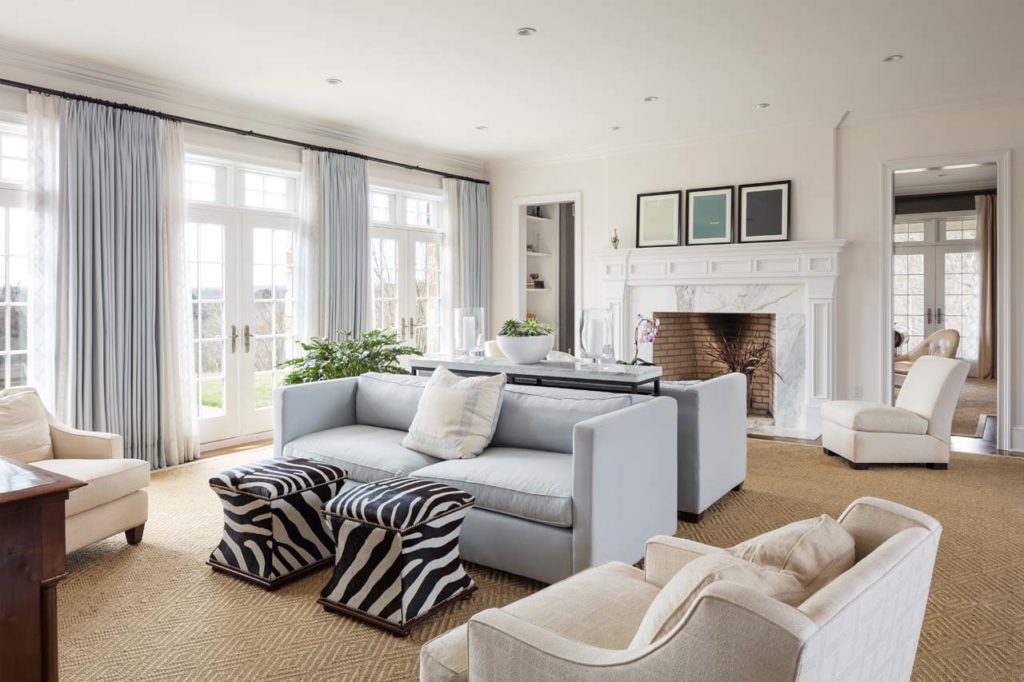THIS NEW JERSEY ESTATE OFFERS A CLASSIC LOOK, AMPLE AMENITIES, AND A SPACIOUS YARD WITH SPECTACULAR VIEWS
BY JENNIFER VIKSE
Privacy. Beauty. Nature. Luxury…this traditional estate in Gladstone has it all. From picturesque just undersix acre grounds to its stunning, 9,500 square foot home, where no detail has been overlooked, this property is the epitome of gracious country living.
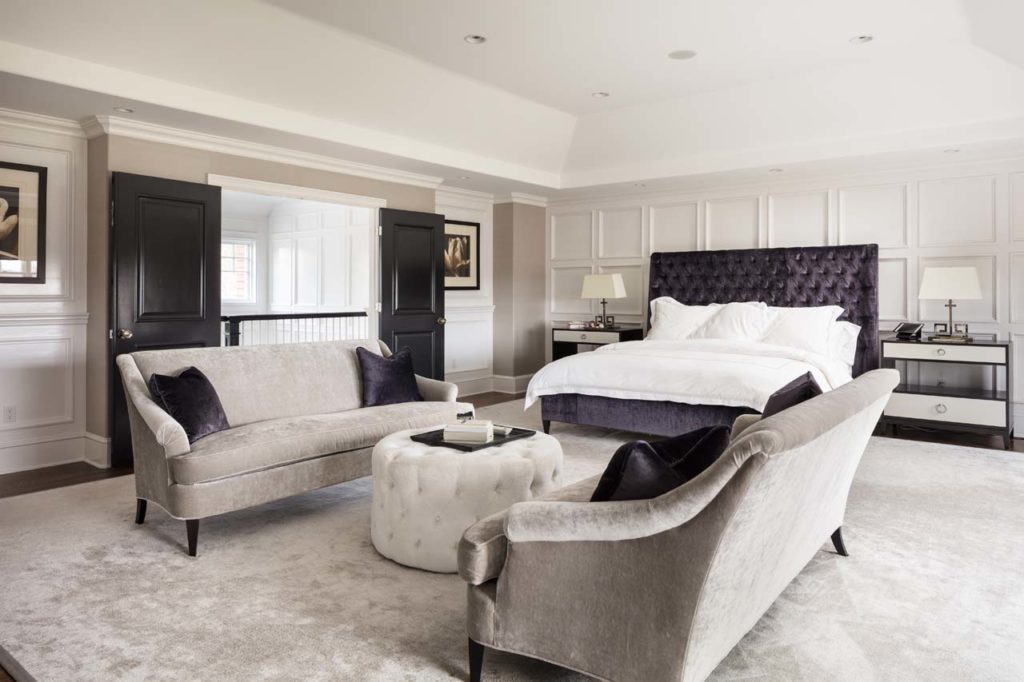
Approached via a winding drive through rolling green hills, the home, built in 2010, is as gorgeous on the inside as its stone and shingled exterior. Cupolas, turrets, gables, copper gutters, and dormers, and a wood shingled roof perfectly complement the covered porches, stone loggias, and portico. White wooden columns add a classic touch to the exterior.
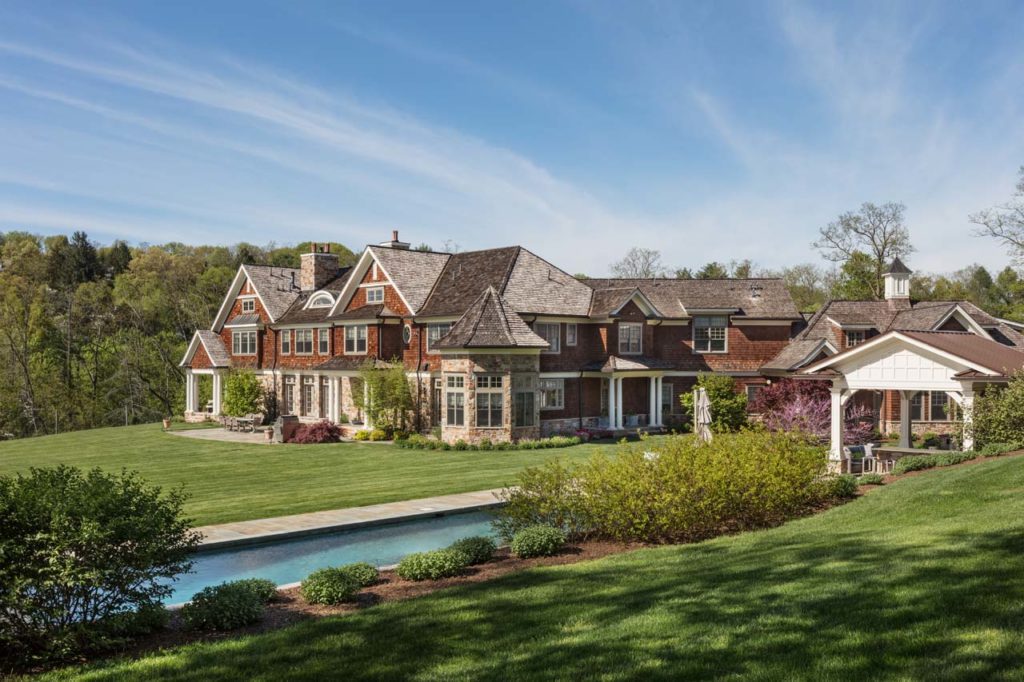
The property is owned by a builder and a kitchen designer, who worked together to create their perfect home, said Debra Ross, who has listed the estate for sale. “The owners, a luxury home builder and a renowned kitchen designer, created a stunning Hamptons style aesthetic in the Somerset Hills,” she said.
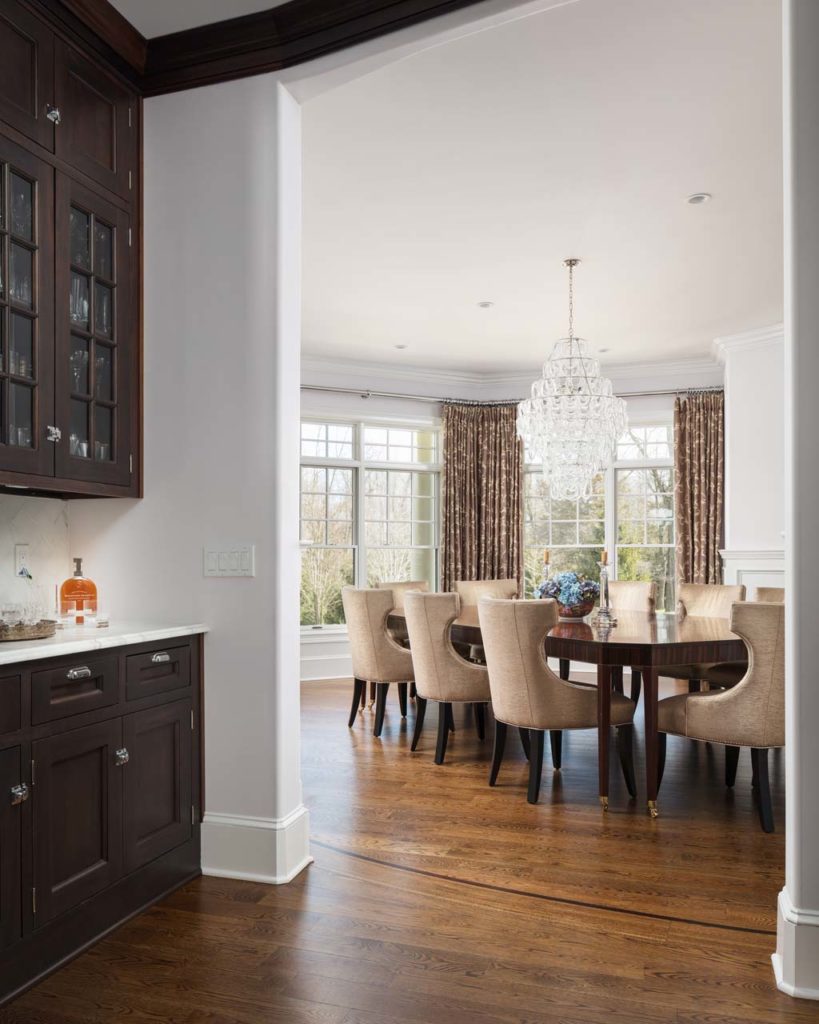
The house’s traditional yet sophisticated styling is apparent immediately upon entering the foyer, which has white onwhite wainscoting under a coffered ceiling. The same hardwood floors in the front of the house are found throughout. The foyer offers a first good look at exquisite custom woodworking, including the trim, crown moldings, baseboards, doors, bannisters, and railings. A star shaped pendant light hangs over the entry table, while a graceful floating staircase leading to the second floor is set against floor to ceiling windows that flood the space with light. The main level has 10 foot ceilings and five fireplaces.
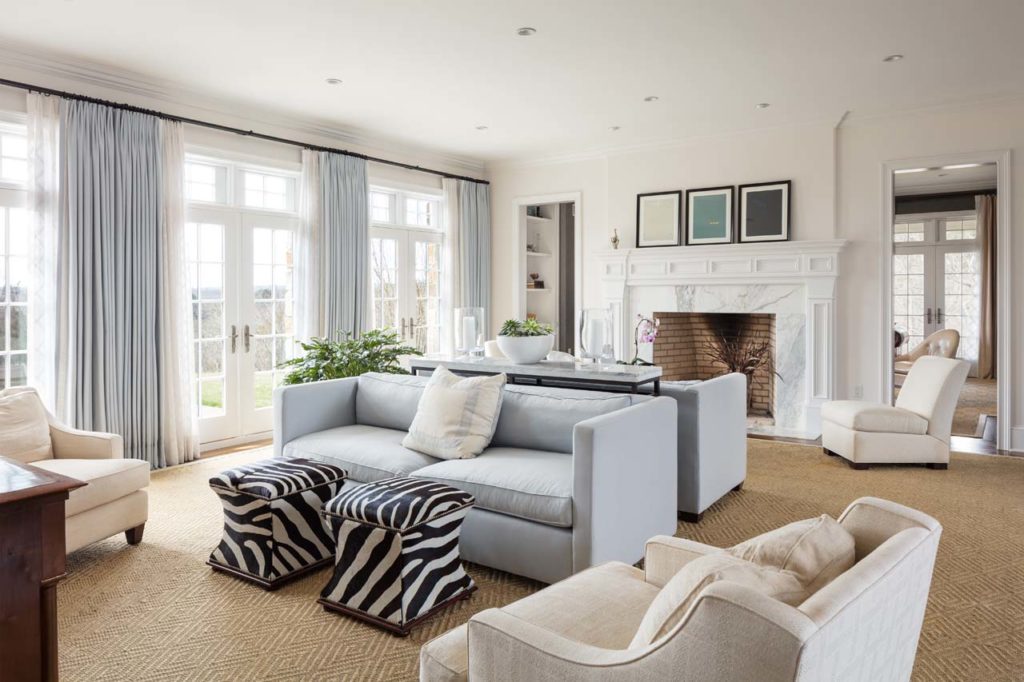
The enormous kitchen is certainly a centerpiece. Amply equipped for food prep and cooking and large and comfortable enough for company, it’s perfect for any gourmand or entertainer. It features walls of finely crafted true divided light cabinetry, honed Callacatta gold marble countertops, and marble subway tile backsplashes. An oversized island with seating for five sits in the center of the room beneath a quartet of stainless pendant lights. The kitchen is equipped with a seven burner, 72 inch Lacanche range as well as top line appliances by Wolf, Bosch, and Sub Zero.
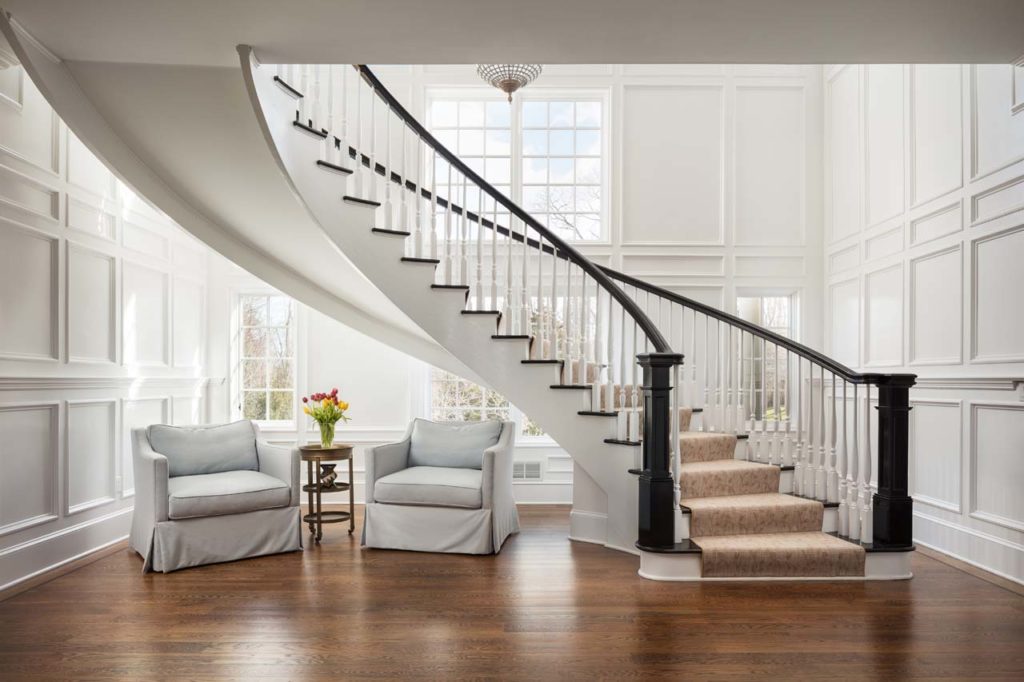
Off the kitchen is a breakfast room in a windowed rotunda. A classic round table there, under a lamp shaded chandelier, has seating for six on leather chairs. At the opposite end of the kitchen is a cozy lounge area with armchairs and a fireplace.
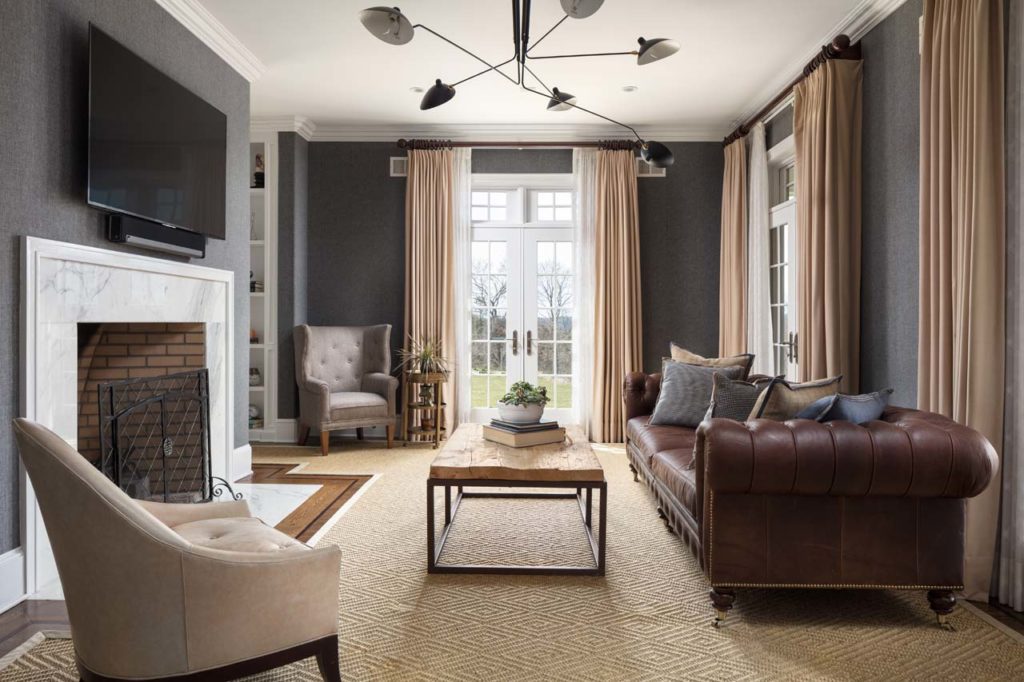
Also off the kitchen is a classic butler’s pantry, which leads into a bright, clean oval shaped dining room, where upholstered chairs flank a contemporary dining table, likewise under a large chandelier.
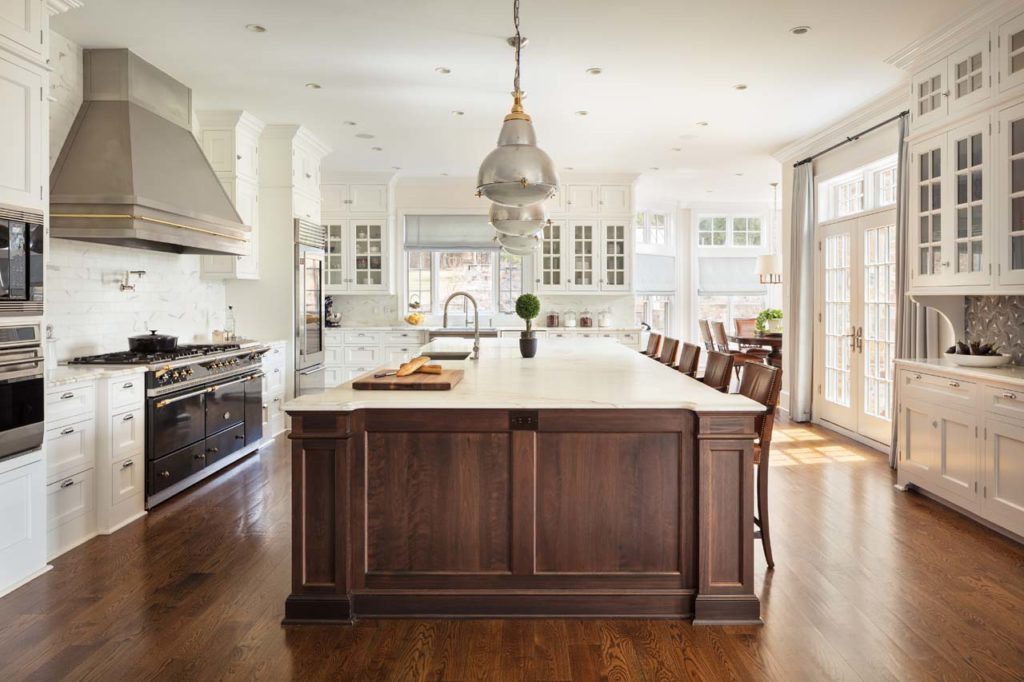
The living room features a simple rug and contemporary chairs and sofas mirroring each other, creating a charming two focal point space. A marble fireplace sits on one side; on the other there’s a wall mounted flat screen TV above a sideboard. The room is accented by pale blue drapery, while a set of French doors along the far wall provides plenty of natural light.

A family room at the end of the house features another stunning fireplace, with another large screen TV mounted above. A long tufted leather couch sits opposite, with a contemporary coffee table in front and mismatched armchairs in either corner. Gray walls are accented by beige window treatments.
The guest bath, done in gray millwork, has an Art Deco feel. Black and white accents complete the space under a shaded light fixture. This floor also has a full bathroom with a shower stall, finished in beige tile, as well as a study, home office, and a laundry room. The staircase to the second floor leads to a wide and welcoming hallway and to all of the home’s five bedroom suites, each of which has a radiant heated bathroom.
