NEW REAL ESTATE DEVELOPMENTS THAT COMBINE DESIGN PROWESS AND REGAL AMENITIES
BY LAURA D.C. KOLNOSKI
The rise of “smart growth” in New Jersey has resulted in one high concept project after another, attracting NYC ex pats and others back to revitalized urban centers. Ease of commuting, modern design, resort like amenities, green spaces, technology integration, and either development inclusive or nearby social, cultural, and leisure pursuits, the result is what real estate experts refer to as “place making,” and it’s working. Join us on an excursion to some of the premiere projects propelling the Garden State to a promising future.
ELLIPSE
25 Park Lane South, Jersey City / 844.773.0405 / ellipsejc.com
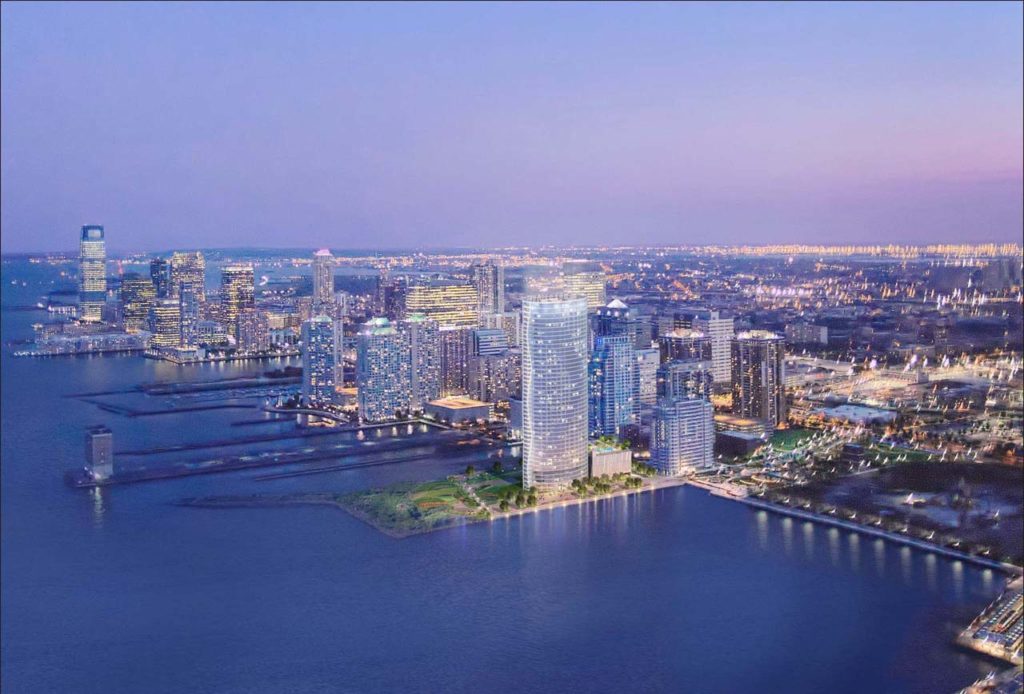
“On the water, in the clouds” is the tag line for this new 41 story curvaceous luxury rental tower by the LeFrak Organization. Designed by Arquitectonica, Ellipse has grabbed headlines with its curved architecture, luxury living options (including penthouses), and 381 spacious apartments. Amenities include a fitness center with Hudson River views, a deluxe game room, co working space, and a large outdoor swimming pool slated to open this summer.
One of its five penthouses in fact the most expensive rental listing in Jersey City history leased the same day it went on the market. The development also offers studios and one, two, and three bedroom apartments in addition to penthouse suites. Every residence includes free high speed Internet, and all are appointed with modern finishings and floor to ceiling windows.
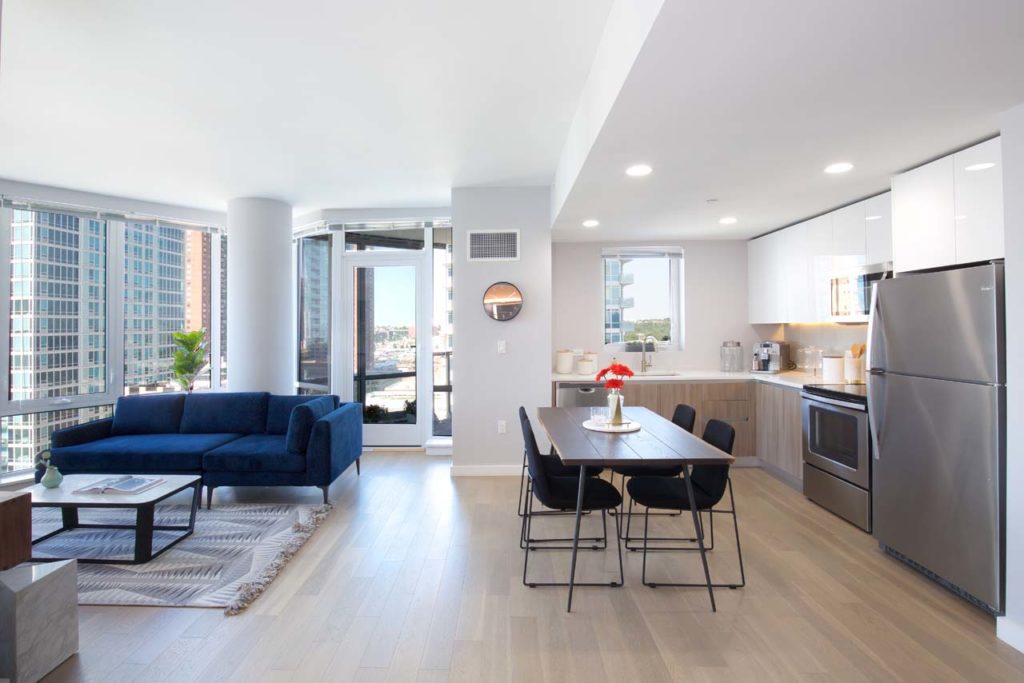
PARK & SHORE CONDOMINIUMS
75 Park Lane, Jersey City 201.798.0008 / parkandshore.com
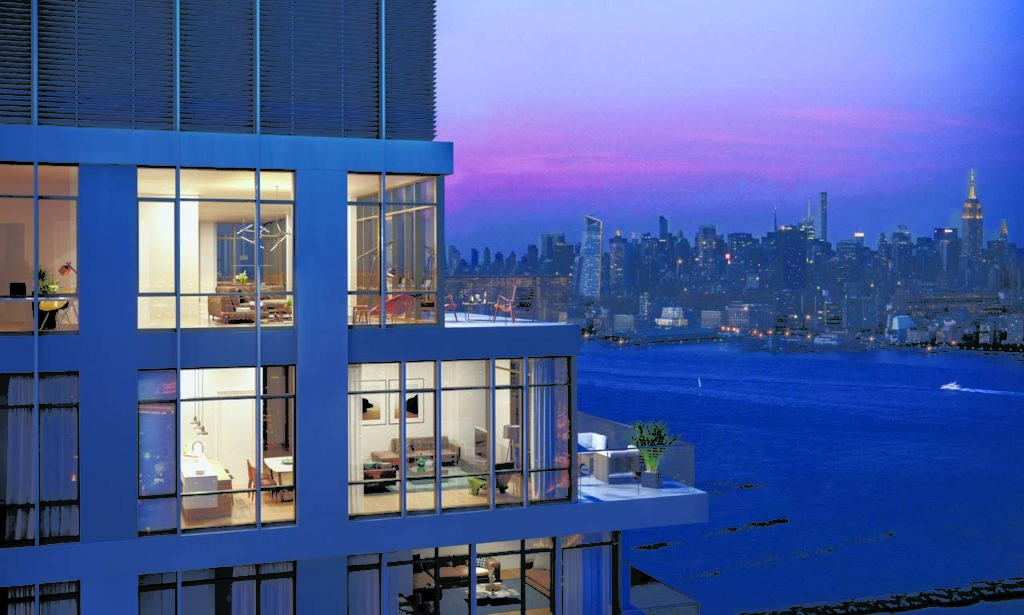
The two building Park & Shore puts safety first with the incorporation of LATCH, a smart home access system and the brainchild of two former Apple employees. Installed in each door, it operates via the cloud and enables management of guest flow through a mobile app that creates temporary access codes. LATCH devices are also installed on the building’s entrance doors and amenity spaces, allowing building opera tors to manage the admitting of visitors, deliverymen, and others without compromising security. Each device has a small camera that takes a photo each time someone enters.
The two structures are located on a park, and both offer one and two bedroom condos. Prices in the larger 75 Park Lane building (37 stories and 358 units, including penthouses), range from $890,000 to $1,695,000. Its sister building, Shore House, is seven stories with 71 condos priced at $700,000 to $1,305,000. Residents can take advantage of luxe amenities at 75 Park Lane, including a shared rooftop with a grill, bar, and kitchen, expansive views, an Olympic style pool, and a windowed gymnasium. Shore House also has communal roof space and a gym.
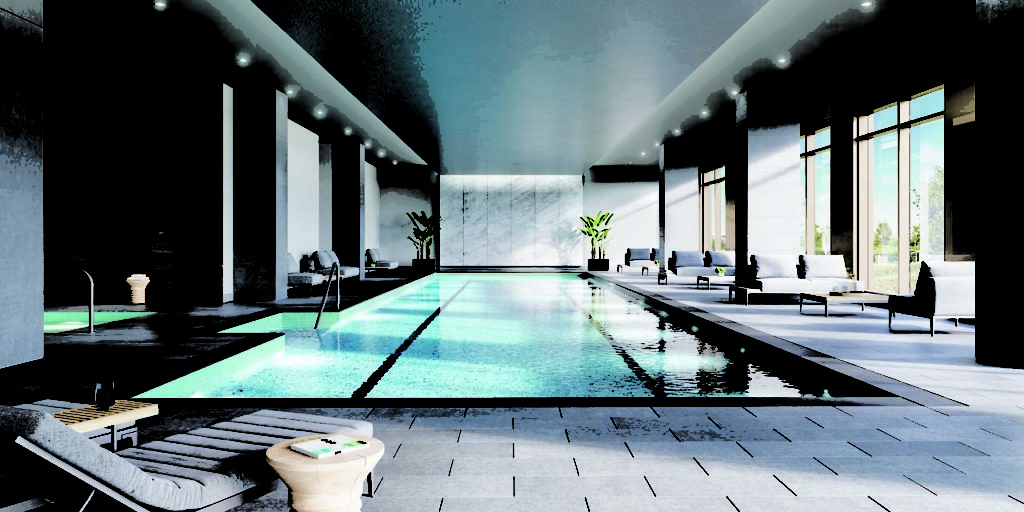
HARRISON URBY
777 South Third Street, Harrison973.485.7777 / urby.com
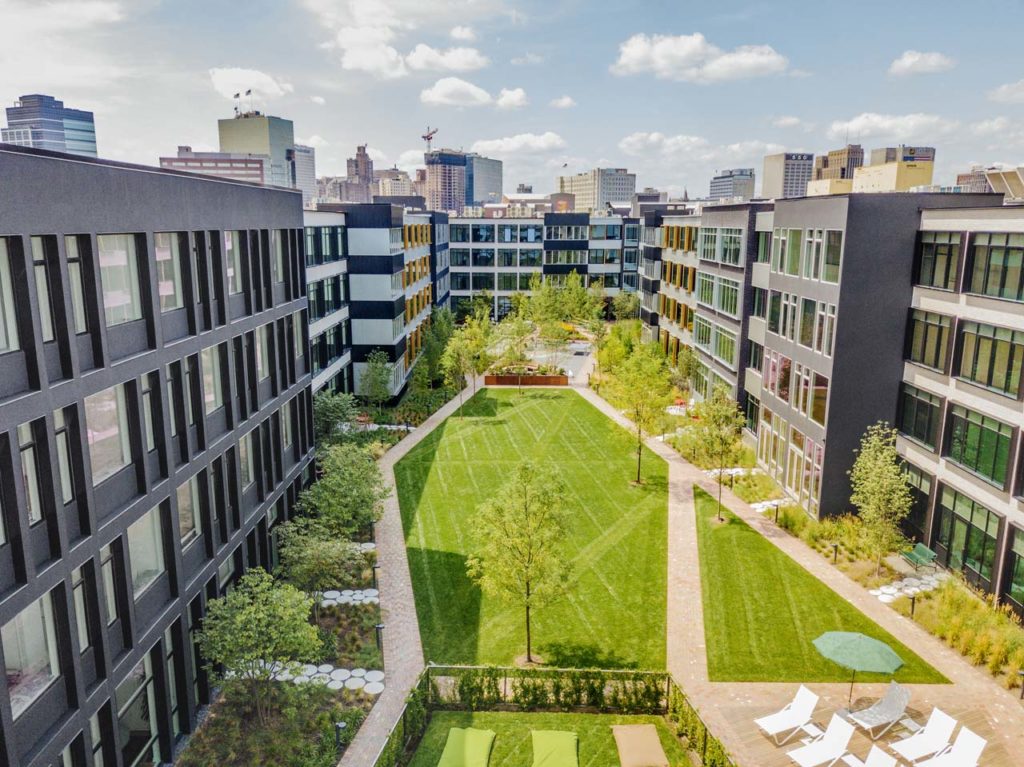
The first Urby opened on Staten Island’s North Shore in 2016, followed by Jersey City Urby in early 2017. The 409 unit Harrison Urby rental complex opened late last year, and is just two blocks from the PATH station.
“Harrison Urby illustrates the brand’s commitment to creating efficient apartments near mass transit,” said David Barry, Urby CEO and president of Ironstate Development, which is developing over 2,200 residential units and 80,000 square feet of shops and restaurant space in Harrison. Designed by the Amsterdam based architecture firm Concrete, the four story building is set around green spaces. Residences are available in studio, one bedroom, and two bedroom layouts with a $1,800 to $3,200 price range. Each features large windows, built in closets, and sustainable bamboo flooring.
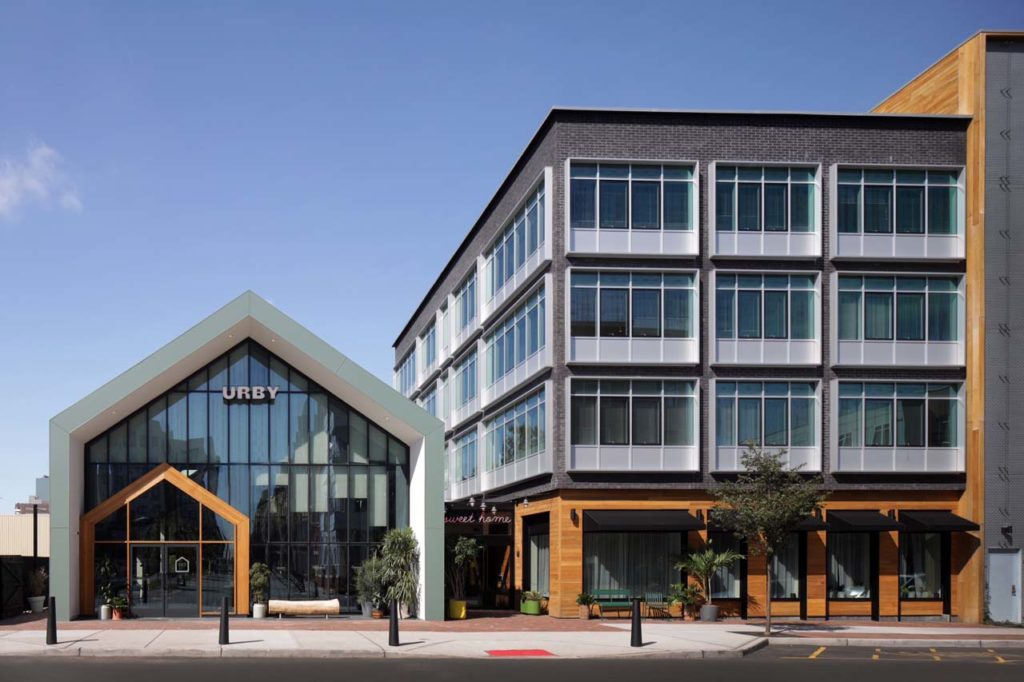
The lobby’s Coperaco Café features a 30 foot “tree house” library and a piano for performances, while Urby Blues is an onsite recording studio and practice space for musicians. There’s also a two story fitness center and a yoga room available for residents, while a communal chef’s kitchen hosts culinary classes, wine tastings, and events by local businesses, including pop up dinners and workshops. Outside, a heated saltwater pool and patio, fire pits, and a great lawn create a resort like atmosphere. The complex also features parking, bicycle storage, and a doggie “Woofgarden.”
NEW BRUNSWICK PERFORMING ARTS CENTER
Livingston Avenue & George Street, New Brunswick / nbpac.org
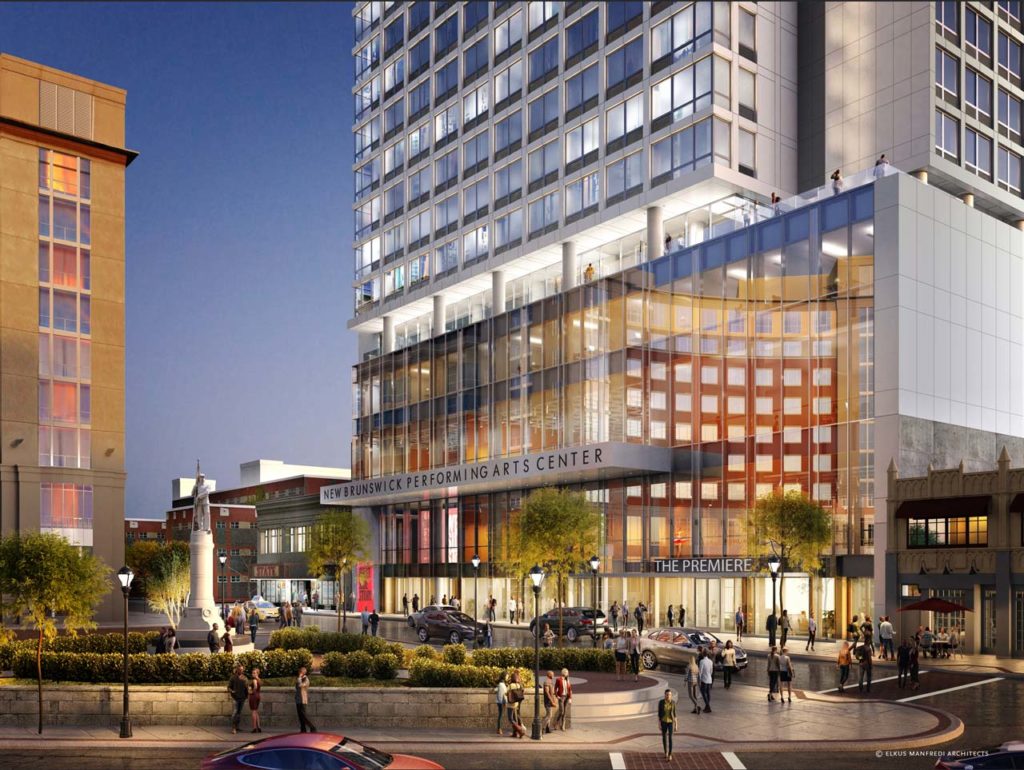
This game changing $172 million, 23 story project is transforming New Brunswick’s Downtown Cultural Arts District. Called one of the state’s most significant urban initiatives, the New Brunswick Performing Arts Center (NBPAC) is located on the site of the former George Street Playhouse and Crossroads Theater. Expected to open in 2019, it is a public private partnership among Devco, the City of New Brunswick, Rutgers University, Middlesex County, the N.J. Economic Development Authority, and Pennrose LLC, along with other entities. It will be home to George Street Playhouse, Crossroads Theatre Company, American Repertory Ballet, and Mason Gross School of the Arts at Rutgers University New Brunswick.
“New Brunswick will soon be ushering in a new era with these facilities, bolstering our legacy as a place where the arts grow and thrive,” said Mayor James Cahill.
Two state of the art theaters will accommodate musical theater, dance, opera, and drama. The 462 seat Lyric Theatre will feature an 86 foot stage, a 75 foot fly tower for scenery, and an orchestra pit. The playhouse will have 252 seats and a 60 foot stage with a contemporary lighting and sound system. The main building will contain three rehearsal studios. Some 30,000 feet of office space will be located on two floors above the theater complex for use by arts organizations and private sector groups.
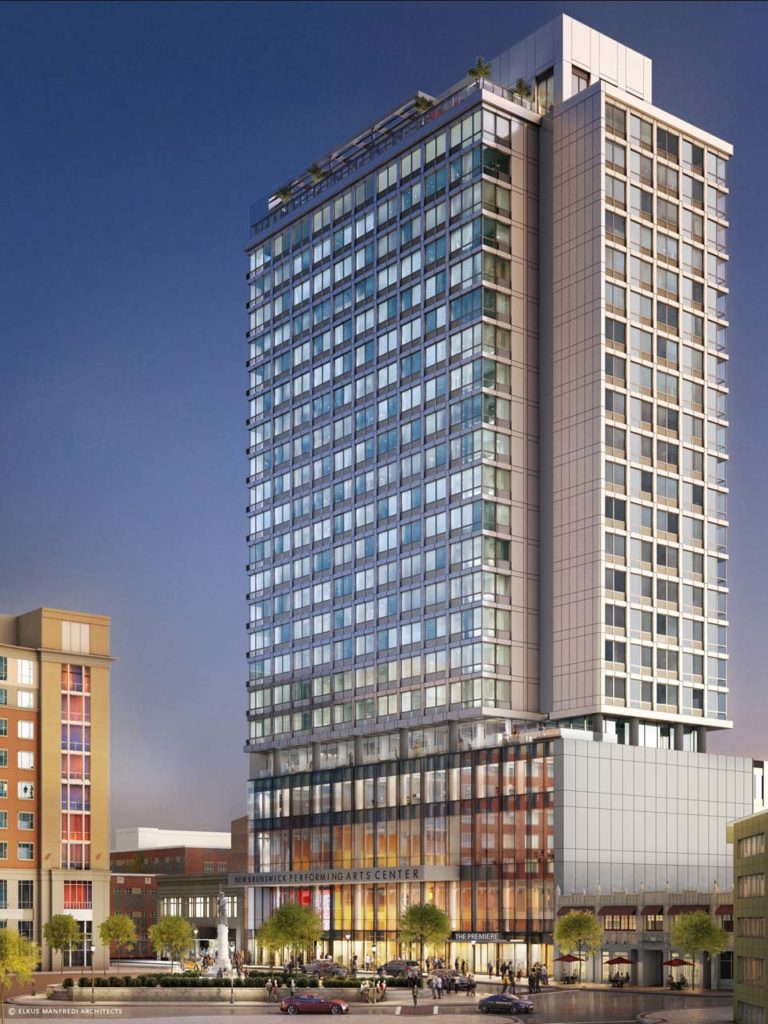
A 207 unit rental apartment tower will feature units with a wide range of amenities. The NBPAC team anticipates partnering with The Actors Fund to market them to graphic artists, actors, musicians, dancers, and theater support personnel. A 344 space parking garage will also be developed. Officials promise significant economic benefits to the community both during construction and afterwards, including more than 120 full time jobs.
STOCKTON UNIVERSITY’S ATLANTIC CITY GATEWAY CAMPUS
Albany & Atlantic Avenues, Atlantic City / stockton.edu/acgateway
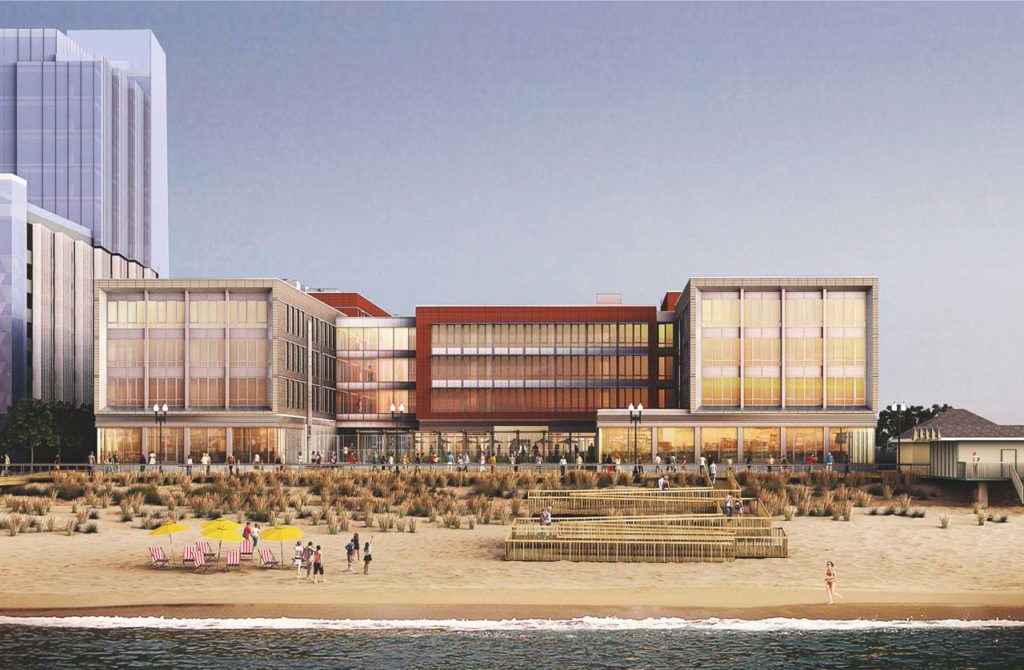
Stockton University will bring beachfront living and learning to students this fall with the opening of its much heralded new campus at Atlantic City’s southern end, near the national landmark World War I Memorial.
The boardwalk building will house 533 students in apartment style residences with enhanced amenities and ground level retail. A 12 month housing option will allow them to take advantage of year ‘round academic, internship, and employment opportunities at the casinos and elsewhere. The new academic building will serve up to 1,800 students, and the project also includes a parking garage and shuttle service to the main Stockton campus in nearby Galloway Township.
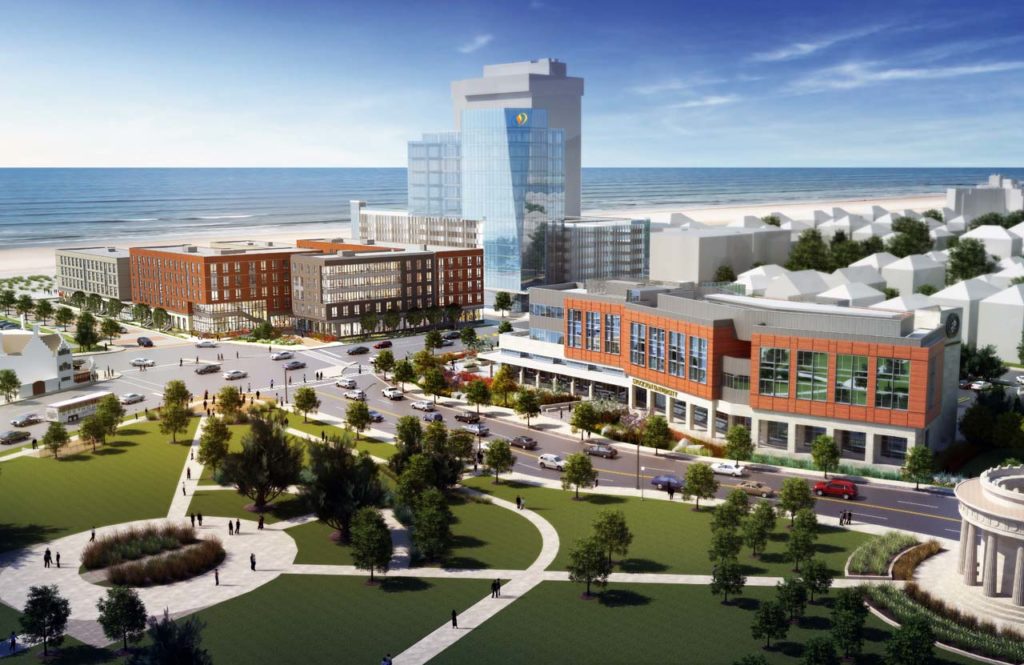
Customized courses will include Business Studies, Hospitality and Tourism Management, and Organizational Leadership. The development is part of the public/private partnership Atlantic City Gateway Project, being developed by AC Devco. Funding was provided by sources including the Atlantic County Improvement Authority, N.J. Economic Development Authority, New Jersey Higher Education Capital Improvement Fund Act, and Stockton University.
ELEMENT HARRISON NEWARK
399 Somerset Street, Harrison / 973.484.1500 / elementharrisonnewark.com
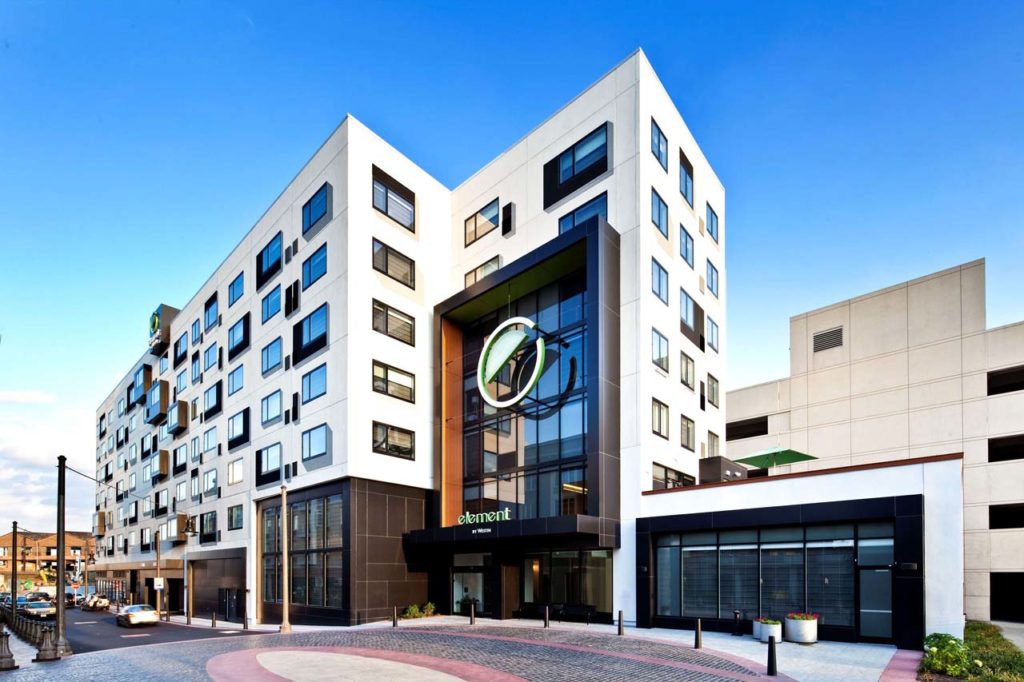
A prime example of the “transit hub” trend can be found in Essex County, where PATH (Port Authority Trans Hudson) is replacing the 80 year old Harrison Station with a $256 million reconstruction featuring glass and steel design. The project has spurred surrounding residential and retail development, creating the type of walkable live work play environment heralded as the wave of the future wherever busy train stations exist.
Starwood Hotels & Resorts Worldwide, Inc. known for the latest in green and high tech design and features recently opened one of its Element by Westin brand hotels there. The 138 room Element Harrison Newark is a joint venture between Ironstate Holdings, LLC and The Pegasus Group. With its distinctive façade and proximity to professional sports and entertainment venues, it quickly became a social hub of Harrison’s burgeoning lifestyle scene.
Designed by New York architectural firm HWKN, the hotel has a fluid design, with modular furniture and original works by local artists. Rooms offer fully equipped kitchens and spa inspired bathrooms. Amenities include a 24 hour fitness center, indoor pool, and a 1,500 square foot meeting room.
ONE PARK
320 Adolphus Avenue, Cliffside Park oneparkcondosnj.com
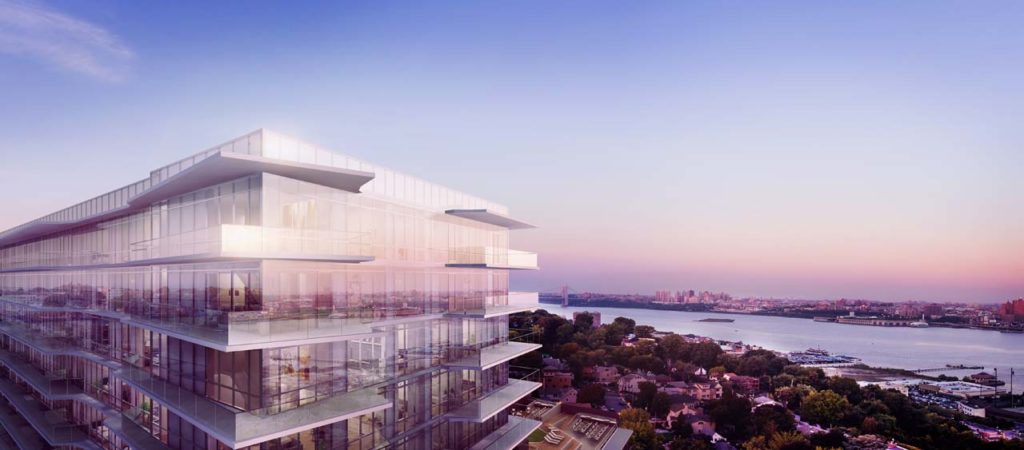
Along New Jersey’s Gold Coast, Bergen County’s Cliffside Park has a new 14 story luxury condominium building perched atop the Palisades cliffs offering 204 new residences from DMG Investments. Completion of the development, designed by the architectural firm Architectura, is scheduled for fall.
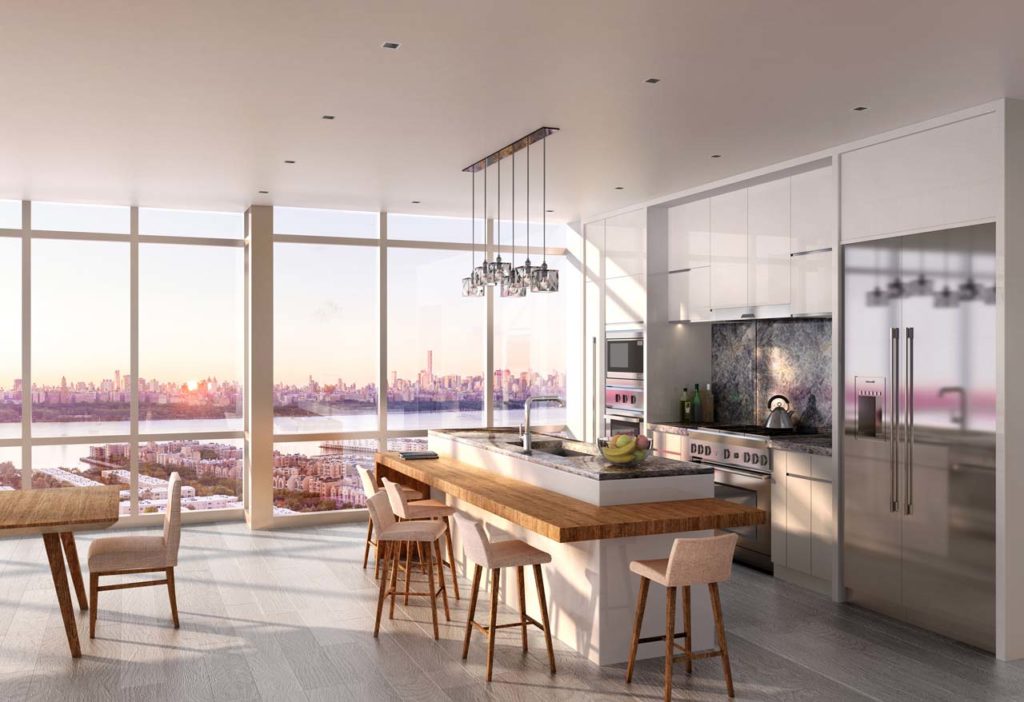
“Our location provides an inherent advantage to maximize our natural surroundings and dramatic views that span the Hudson River and New York City skyline,” said Jacky He, DMG executive vice president.
One Park boasts a glass curtain wall and private outdoor space for every one, two, three and four bedroom residence. Prices begin at $495,000. Interior spaces, curated by design firm VLDG Inc., feature chef caliber kitchens and sweeping views. Bedroom suites are designed as sanctuaries, with floor to ceiling windows, and the spa inspired bathrooms feature freestanding sculpted tubs and open showers.
One Park offers over 25,000 square feet of indoor and outdoor amenities and a 24 hour attended front desk. The Aquatic Center has an indoor 55 foot heated pool with adjoining sun deck, sauna and steam rooms, and a roof deck including a dining terrace with grilling stations, fire pits, seating areas, and outdoor movie theater. There’s also a fitness center with a Pilates room and squash court, a golf simulator, children’s playroom, pet spa, guest suites, and a parking garage.
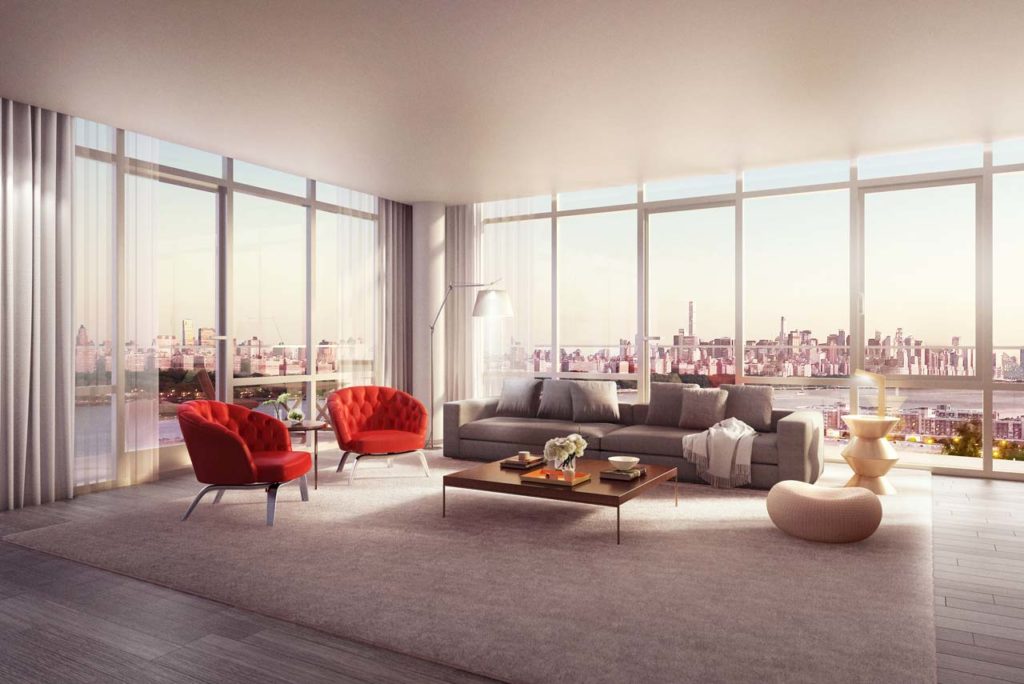
SOHO LOFTS
273 16th Street, Jersey City / soholoftsjc.com
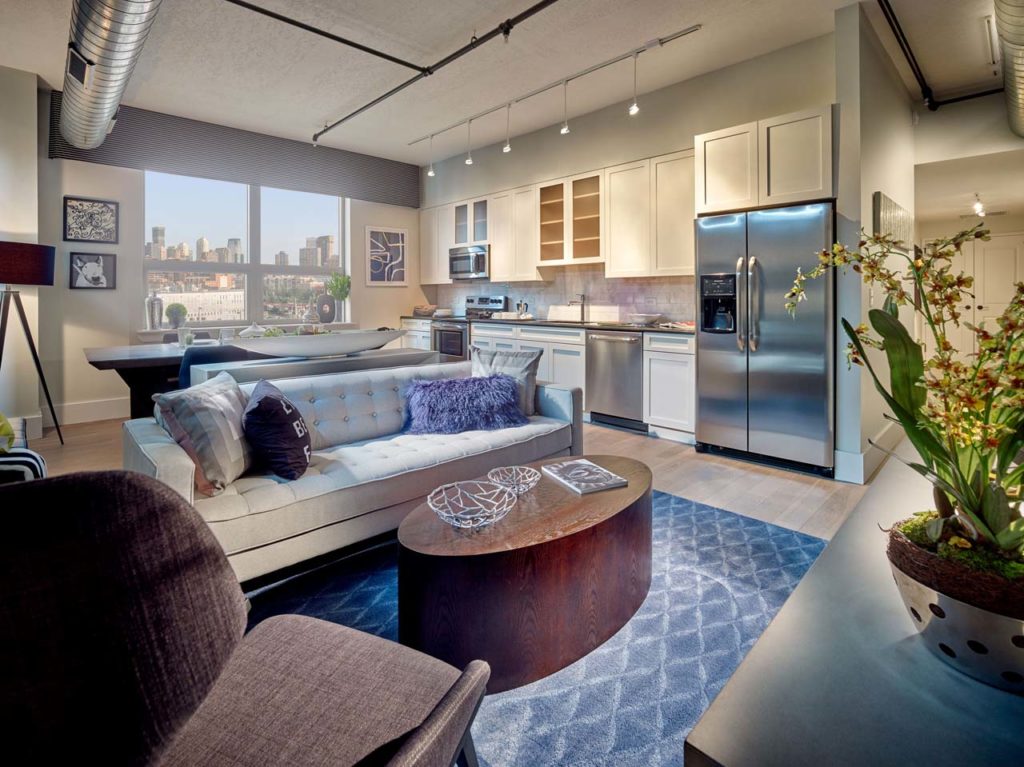
“Forward thinking, world class amenities in an urban lifestyle” describes the vibe at Soho Lofts, 377 new apartment homes in Jersey City’s fast evolving SoHo West (South of Hoboken, West of New York City) community by developer Manhattan Building Company.
Within the industrial inspired project are contemporary lounges, including a retro arcade, tech lounge, fully equipped demonstration kitchen and party room, surround sound media room, private conference rooms, children’s playroom, dog grooming suites, a fitness center with a sauna, and an indoor/outdoor yoga room. Valet parking and a 24 hour concierge are ensconced in the two story lobby.
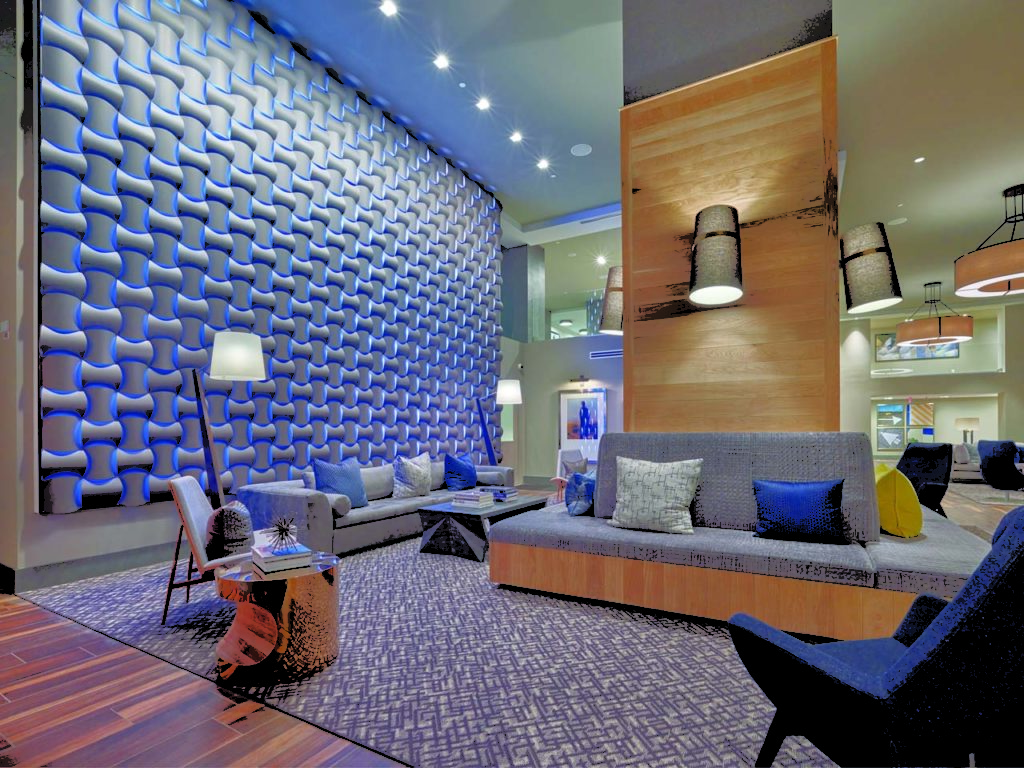
“We utilized resident feedback in our existing apartment portfolio and market research to create an amenity package that provides the kind of leisure time activities today’s renter expects, creating a stylish and inviting atmosphere that strongly encourages social interaction,” said Louis Mont, Manhattan Building Company COO.
Outdoor recreation is focused around an expansive deck featuring an Infinity edge pool with private poolside cabanas, children’s misting system, reside seating, movie theater, Zen garden, gas grills, a dog park, and a playground.
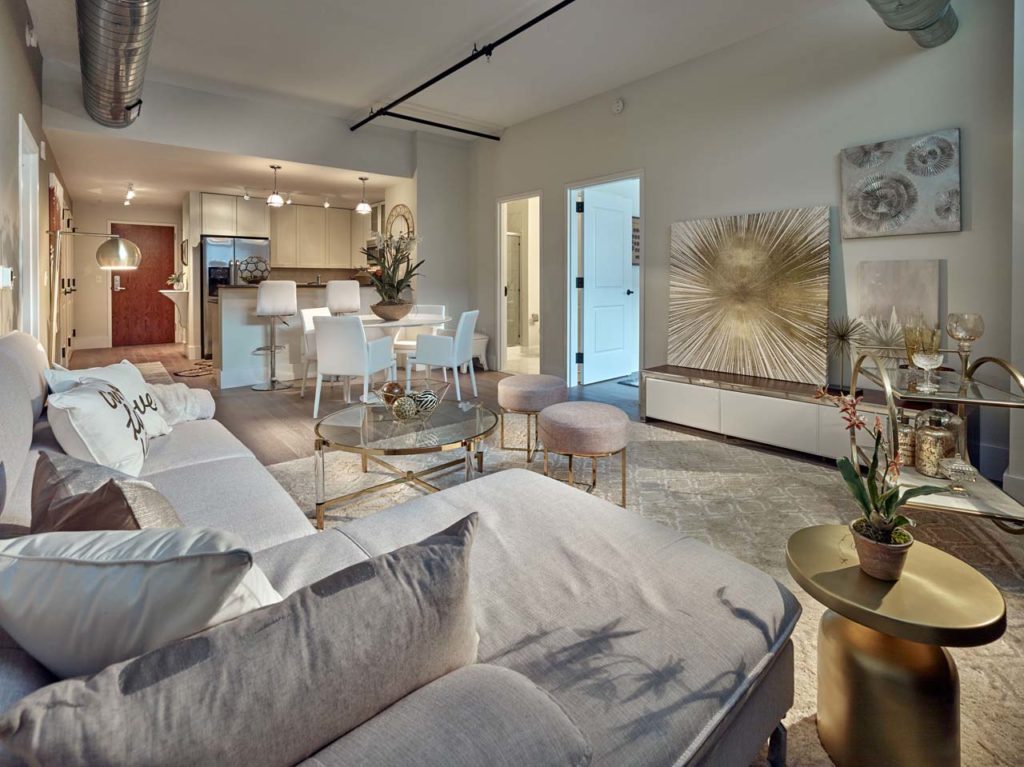
Homes, many with Manhattan and Jersey City skyline views, have ten foot ceilings, expansive windows, exposed duct work, white oak flooring, and designer kitchens and baths. One, two, three and four bedroom apartments and a limited number of private town homes are available. Monthly rents begin in the $2,000s.
KNIGHT’S CROSSING
Camden / 610.832.7724 / knightscrossingnj.com
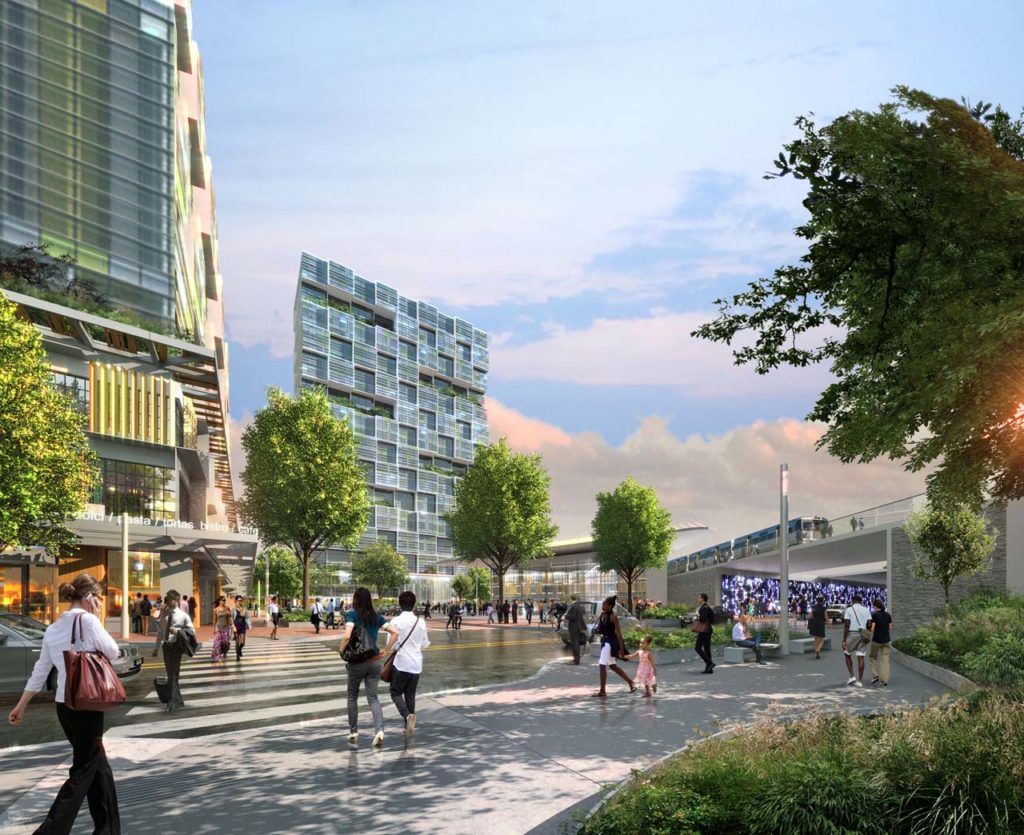
Camden is a city on the rise in education, healthcare, and now urban redevelopment. In various stages of construction, the multi facetted Knights Crossing project is designed as a walkable environment, one that will ultimately consist of more than 1.5 million square feet of space. Conceived as a “city within a city,” it will include office buildings connected by streets lined with restaurants, shops, parks, a hotel, and bicycle paths leading to Philadelphia and beyond.
Master Redeveloper Campbell’s Soup Company and Brandywine Realty Trust are transforming the area into a commercial hub on 13 acres. A new Port Authority Transit Corporation (PATCO) station with a plaza, a walkway to an improved Cooper River Park, and a hotel are included. Among the first to open is the new 250,000 square foot World Headquarters of Subaru of America, where the firm is about to consolidate its operations and workforce with 500 existing and 100 new jobs. An 83,000 square foot training facility is also on site.
“We wanted to be on the ground floor for the amazing redevelopment of the Camden area…to be a catalyst and a contributor,” said Thomas J. Doll, Subaru president and COO. “Our presence in Camden will encourage other businesses to come and invest in the area.
ASBURY ASCENDING
New for sale home and rental developments further mark this city by the sea’s resurgence
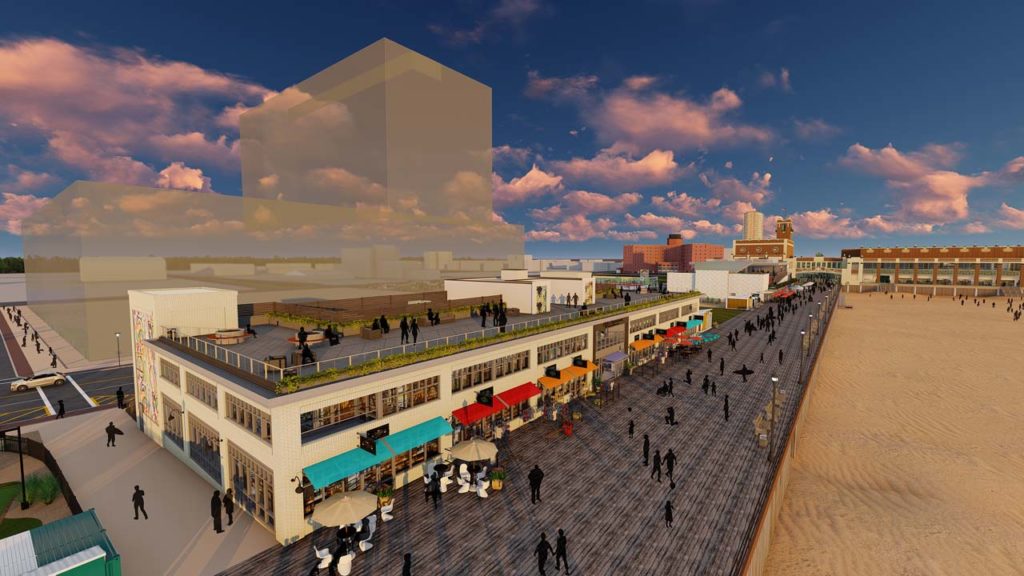
With doubt silenced over whether Asbury Park would make a successful comeback, anticipation has shifted to what’s next for New Jersey’s iconic seaside city. Over one million people now visit annually, many from around the world, who come for its arts, music, dining, and boardwalk culture and to witness the city’s Phoenix like resurrection.
The firms behind the marquee improvements, iStar and Madison Marquette, began redevelopment of numerous properties in 2008 and will eventually add 400,000 square feet of retail and entertainment along the oceanfront projected to produce an astonishing $1.25 billion in economic benefits.
The most visible is 1100 Ocean Ave., a 17 story multi use high rise currently under construction. Ground floor retail will include an open air public space leading to the sea. Offices, residences, and a rooftop deck are other highlights. The structure has become a tourist attraction as the area exudes palpable excitement, and of particular joy to stakeholders and preservationists alike is that both firms have vowed not to change the unique character of Asbury Park, instead finding ways to keep and enhance its Jersey gems.
Convention Hall, the Grand Arcade, the Paramount Theatre, and the boardwalk pavilions are undergoing extensive repairs and upgrades. The next phase will see an ocean view rooftop amphitheater installed atop one pavilion. Its neighbor will also get some roof love.
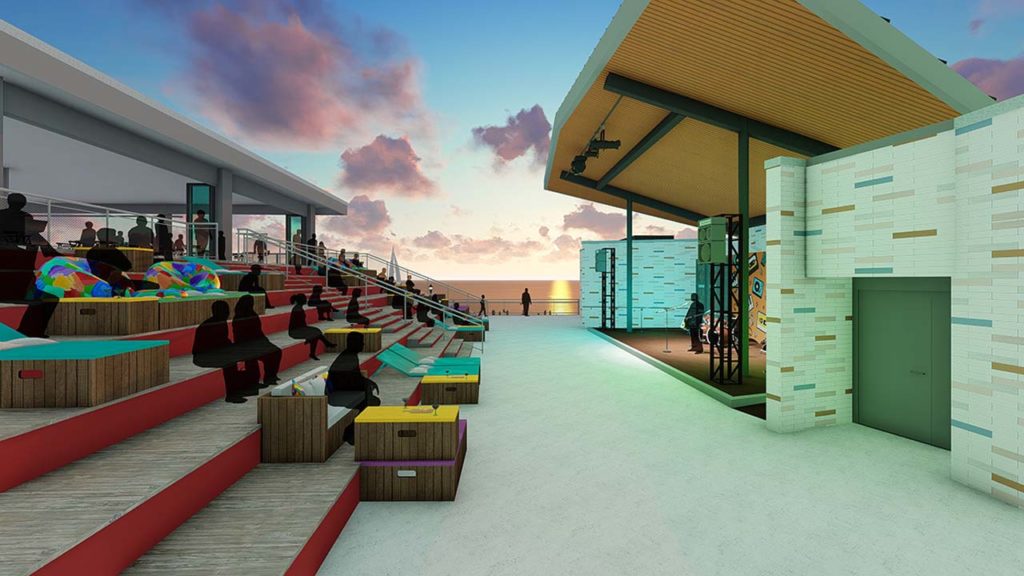
True to Asbury Park’s musical legacy, Madison Marquette recently began working with Live Nation and the New Jersey Performing Arts Center to bring top musical artists to its venues, as well as enhance arts education in the city.

