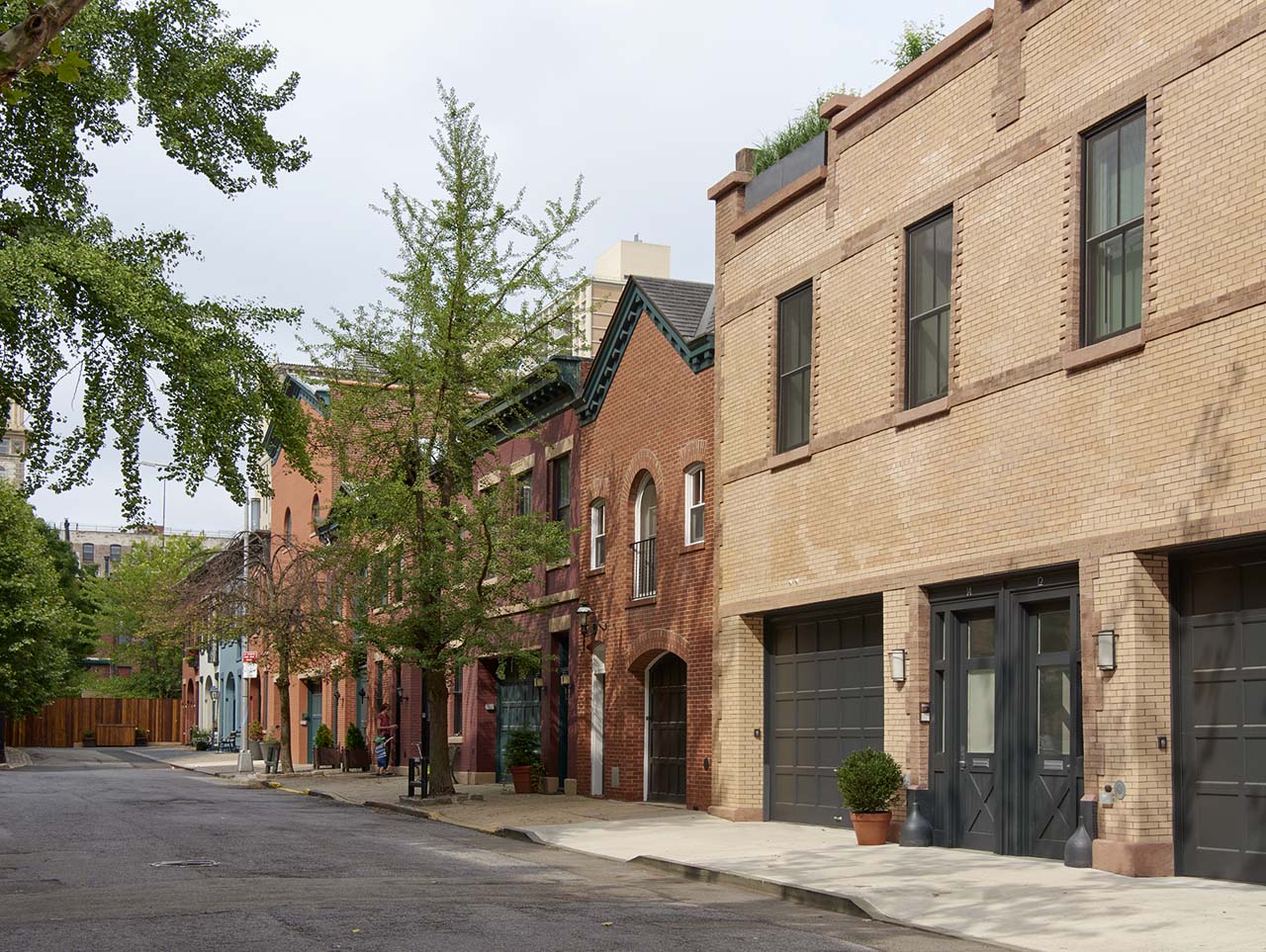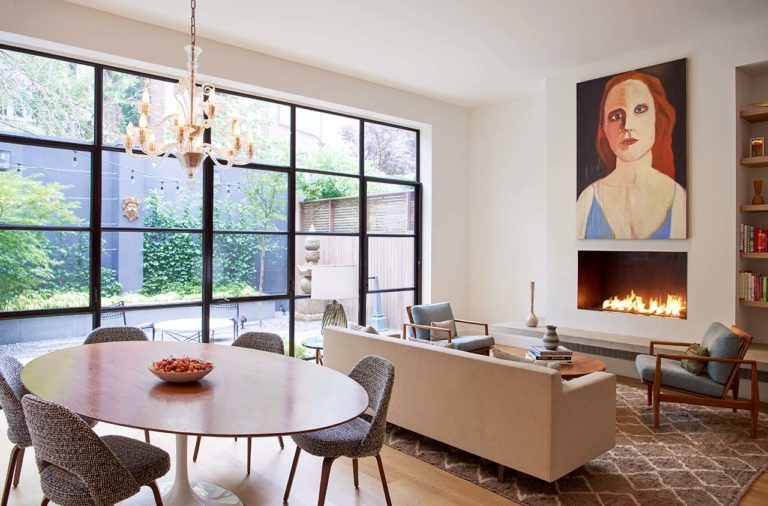A BROOKLYN HEIGHTS CARRIAGE HOUSE UPS THE ANTE IN POST INDUSTRIAL LIVING
BY ERIK SCHONING • PHOTOS BY JASON SCHMIDT
New York’s first extra residental buildings to house horse drawn vehicles and their related tack were built in the late 18th century. Today, they are vanishingly scarce, found only in mews in lower Manhattan and near the East River south of Old Fulton Street. The example seen here the left half of a split property in Brooklyn Heights is a truly rare find, a preserved bit of the old city in the heart of its fastest growing borough.
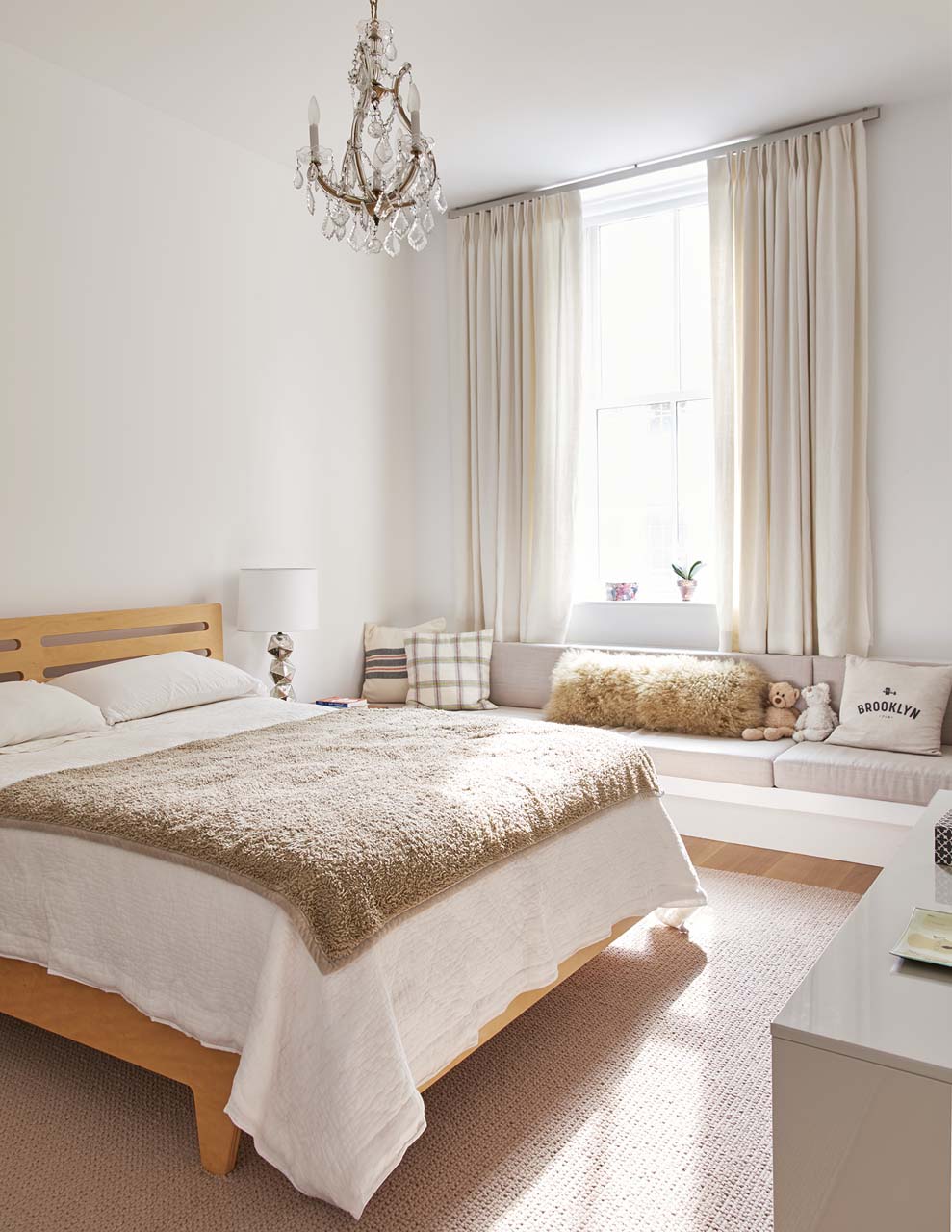
In 2012, Perla Delson and Jeff Sherman, of Delson or Sherman Architects, were brought in to reinvent this space into a three bedroom, four and a half bath residence that, like much of Brooklyn, is tasked with fusing old and new with cleverness and style. The architects had prior experience with carriage houses in the city, and were eager to transform the space.
That doesn’t mean there weren’t challenges.
“There was enormous potential,” Delson said. “The house is on a charming mews block in a lovely neighborhood, but the space inside was a typical developer conversion to residential use, utterly disposable…with no detail or personality and no particular thought for how a family might live in it.”
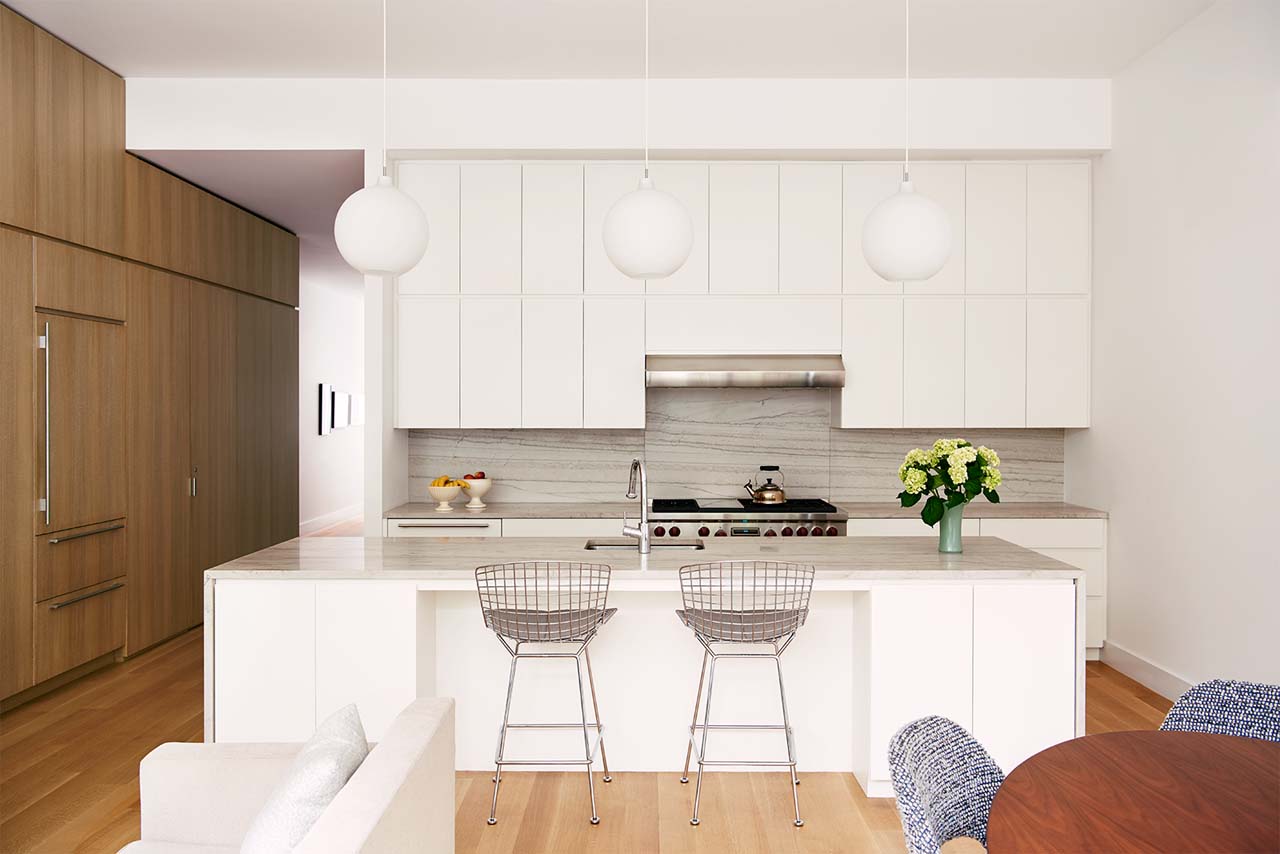
The developer had, for example, left the house with a conspicuous duct layout and undeveloped outdoor spaces covered in concrete pavers, but the biggest challenge, explained Delson, was the bland, featureless, and oddly suburban aesthetic.
“These were large rooms covered in sheetrock and cheap finishes,” he said. “They looked like hospital waiting rooms. One fix for ill proportioned spaces was to add cabinetry and different materials to break up the expanse of sheetrock.” On the first floor, Delson or Sherman installed a wall of cerused oak a classic weathered, white finish to conceal a refrigerator, pantry, and powder room. This regularized the room shape to make the space feel calm.

Lighting also took work. As in all deep row houses, there was a lack of interior illumination. To address this, aluminum windows were replaced and upgraded with oversized steel varieties on all three floors, allowing for maximum light while recalling the building’s industrial past.

Then there is the central skylight. In several ways, it’s the home’s centerpiece, greeting owners and visitors as they walk through the door. Its effect is amplified by the uninterrupted view from the first floor to the third in a space that used to house an all but useless elevator shaft.
“The elevator was so slow, it took longer than walking up and down the stairs,” Delson said. “So, we removed it, reconfigured the stair, and installed the large skylight above, bringing light into the core of the house.”
That core is tied together by a multi-story light fixture sized and sourced by the architects from Lindsey Adelman, a Brooklyn resident who has a studio in Manhattan’s NoHo neighborhood. Its branching, tree like aesthetic brings an organic feel and plays nicely against the oak treads and ebonized wood handrails of the staircase. The warm, white kitchen, with its counter and backsplash of Luce di Luna stone, soft white oak flooring, and nearby sunny, open garden is also testament to this overall vision of brightness.

And the home rewards closer attention. Beyond eye catching major features are subtle and wonderful symmetries: a minimalist wood slat screen that closes off the study is nicely echoed by the wood slat fencing lining the rooftop terrace, for example. Those same neat, horizontal lines reappear in a translucent glass window in the master bath built by Ernest Porcelli Art Glass and designed by the architects.
“For privacy from the roof deck beyond, we replaced the clear glass window with a custom stained glass window made with stripes of white and clear glass with varied translucencies and patterns,” said Delson. The result is a functional work of art, as compelling as the Blue de Savoie and Bianco Dolomiti tile work lining the bathroom.
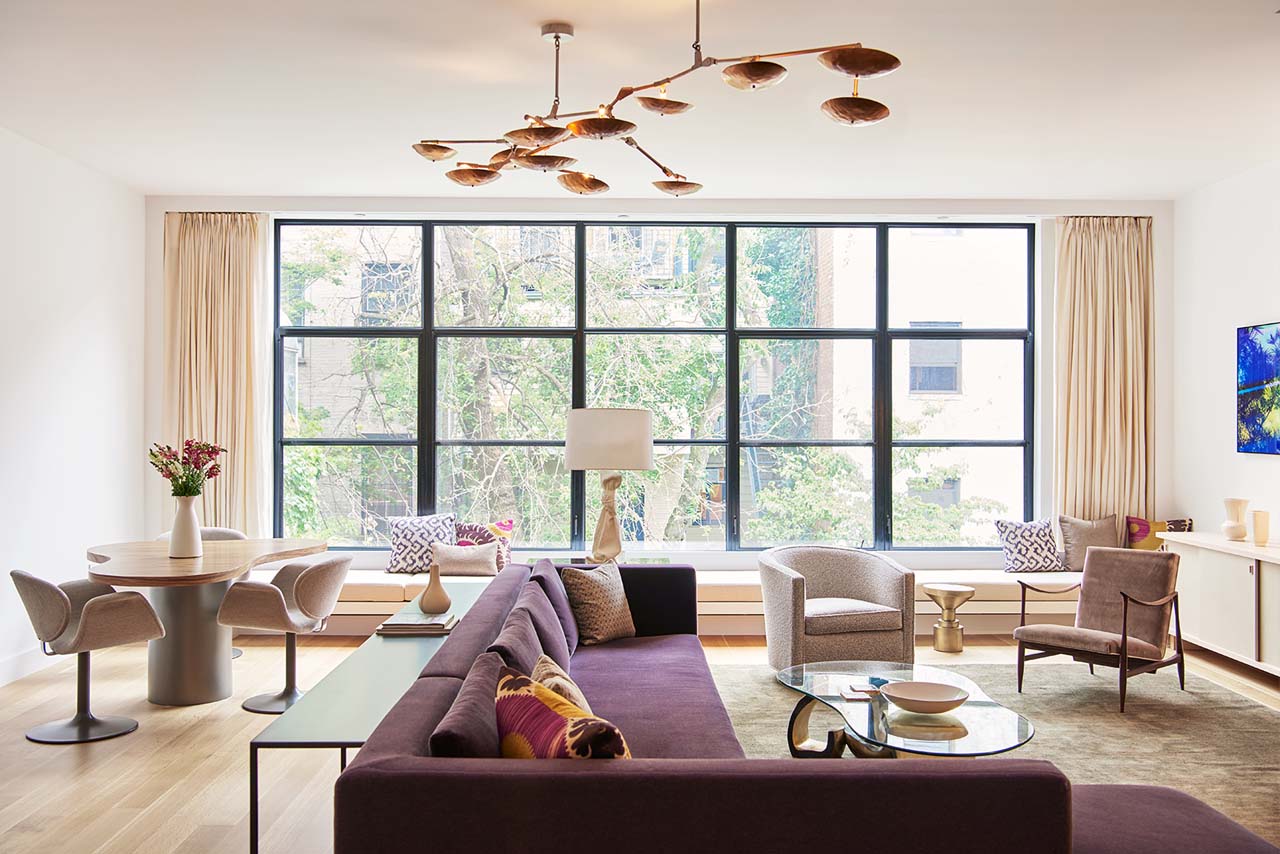
There is symmetry, too, on each of the floors. The dining and living rooms are variations on a theme, both bordered by those aforementioned steel windows. There is a balance of soft and hard edges: a rounded table against the sharp edge of a stone ledge. Working with decorator, Rees Roberts, the architects filled these spaces with all manner of interesting textures and patterns. In the living room, there’s a second Lindsey Adelman piece, a bronze chandelier. In the upstairs living space, an elegant wall mirror from Séura hides the TV. These rooms never slip into the tacky or gaudy. Instead, there is only that interplay of comfort and sleekness.
Delson also noted that the homeowners were especially interested in being a part of this process. This made for a collaborative experience among owner, architect, decorator, and general contractor, Tatra Renovation.
The project was completed in 2014, and the home took its place in a short list of carriage house conversions in this landmark district. Like so many others, this one seems unassuming from the street its clean, pale brick facade the picture of simplicity. But, from the foyer through to the back garden, the residence is an exercise in witty visual exchanges as well as calming sophistication as beautiful and absorbing as a bonsai tree.

Delson or Sherman Architects
20 Jay Street, Suite 636 / 718.789.2919
delsonsherman.com
