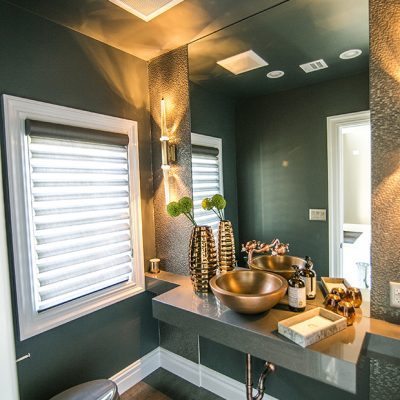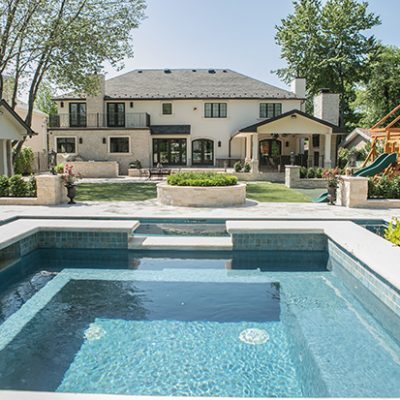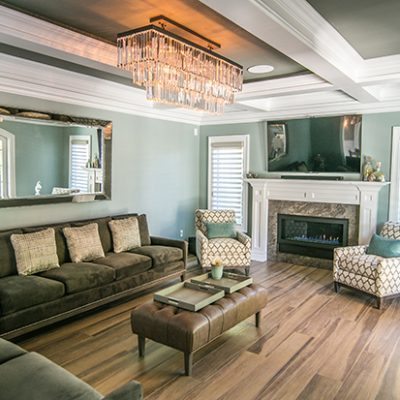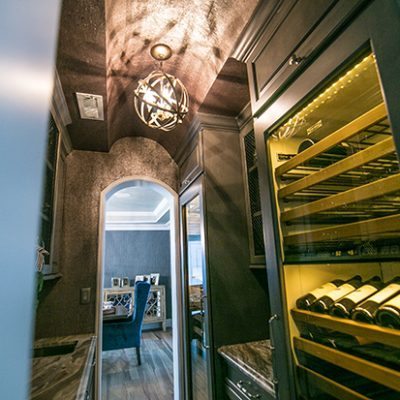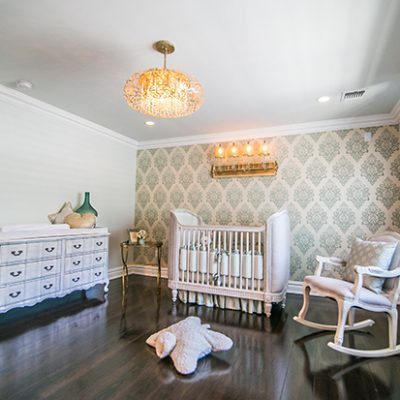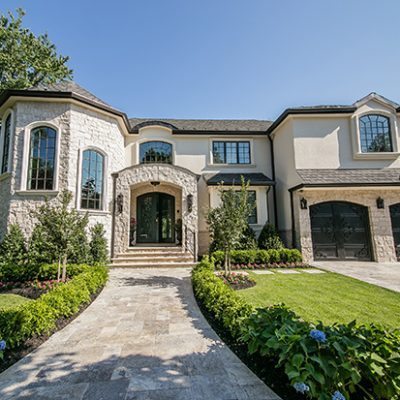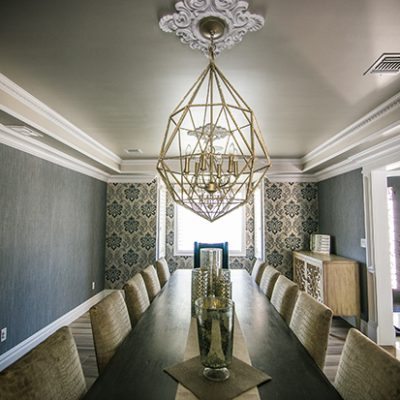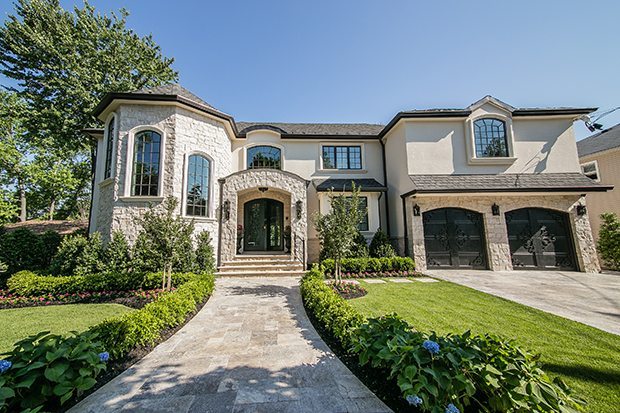
This family home in Tottenville became a modern masterpiece for a new generation
by JENNIFER VIKSE • Photos By alex barreto
When a young couple with a growing family began looking for a large home to make their memories in, it turns out that they didn’t have to venture far.
“The homeowners planned to build their dream home and were looking for the perfect location. The wife had grown up in a large center hall colonial where she enjoyed a wonderful childhood filled with laughter and love, and fabulous parties in an oversized yard. As luck or fate would have it, at the time, her parents were downsizing,” said Annmarie Ruta of Elegant Interior Designs, Inc. The logical choice was to purchase her parents’ home. “It made perfect sense for them to purchase and redesign according to their own vision.”
To do so, the couple enlisted the services of both Ruta and Noce Construction to transform the Tottenville property into their dream house.
The team they put together worked in collaboration, according to designer Ruta. “There was an immediate connection between the homeowner and myself and we felt as if we had known each other forever. I was extremely pleased to work with a couple who communicated perfectly together and then with me as we set forth a plan for this considerable undertaking.”
In addition to taking on the project of a major home renovation, the couple was expecting their second child.
“I was in awe of her. She was tireless and determined and never complained once as we worked each day during her pregnancy,” said Ruta. “The couple has impeccable taste, and we spent countless hours making the perfect selections. Each item in the home was thoroughly discussed and given extended consideration— from foundation to the finished details.”
With Noce and Ruta onboard, the couple made their wish list for the 6,500-square-foot home: they wanted plenty of amenities, a safe, family-friendly environment, and to maintain something from the original home to honor both the wife’s parents and her childhood. The decision to keep the pool table to focus the basement entertainment area was the perfect sentimental representative item.
The home, on a 20,000-square-foot lot, retains the look of a center hall colonial, with a new turret and stone exterior. A two-car garage and double front door entry finished in iron with matching lanterns gives it a villa feeling, surrounded as it is by lush yet simple landscaping.
The round turret is the focal point of both the front exterior (at the left side of the house) and inside foyer. Its continuous, stunning circular staircase is three stories high, and when standing at the top, one can see down to the basement level of the home. The grand, wooden staircase is finished with wrought iron balusters and a wooden handrail. A brilliant crystal chandelier hangs from the very top of the turret, illuminating the staircase and right down to the main entry, finished with brilliant tile flooring.
“Wall coverings and custom-made furniture are featured throughout the entire home,” Ruta explained. This is evident in the formal dining room, where a custom table and seating for 12 wait for guests. The damask wall covering on the front wall accents the room’s beige and gray hues, with striking bold blue armchairs on either side of the table. Unique light fixtures in gold hang over the table. (“Exquisite lighting was carefully selected to complement each room,” Ruta noted.)
Off the formal dining room and beneath one of two barrel ceiling hallways is the butler’s pantry and wine room, complete with accent lighting, cabinetry, and dark countertops.
The coffer ceiling is the focal point of the large family room, with a gas crystalized glass fireplace as an accent. The floors are a blend of white onyx and wood, offering a soft, elegant feel to the space. The décor throughout the home I elegant chic, with a clean fresh sensibility. (“Whites, grays and neutrals are the foundation tones, accented with polished nickel,” noted Ruta.)
In the family room, light pours in from windows on either side of the fireplace, as well as French doors to the exterior. Over the white mantle is a flat screen TV. Overstuffed pillows and textured throw make it a cozy space.
Just beyond the family room, the large open kitchen employs state-of-the-art appliances, along with Quartzite countertops, marble inlay backsplash, and custom made cabinetry in white and gray. A large, functional island seats four beneath glass urn chandeliers.
There’s an eat-in kitchen table done in glass on a mirrored pedestal—paired with ivory tufted high-back chairs—resting beneath a chandelier with teardrop accents.
The office/library is accented by custom made espresso stained wood work with a striking coffer ceiling, built in filing systems, and custom desk. A checkered area rug sits in front of the desk with squares of cream, while a cream storage trunk sits under a flat screen.
The home, which has five bedrooms and seven bathrooms, features architectural moldings designed by Ruta to complement each space. Textured wall coverings in various patterns were used throughout, including the entryway, dining room, master bedroom, baby’s room, barrel hallway, and butler’s pantry.
Each bath is done in marble and porcelain. Beveled mirrors and bright crystal lighting keep spaces bright, and the vanities differ from room to room, from console vanity in white, to a stainless, modern model, to one more traditional.
For the small children, a playroom features a chalkboard wall, magnetic chair rail for posting art projects, toy chest, and pint-sized furniture and toys. The alphabet, displayed on the wall in a variety of sizes, colors, and textures, steals attention.
The baby’s room is precious, with a Victorian-inspired white crib against a pale damask wall covering. Dark wood floors are accented by a lamb throw and white furniture, including an understated rocking chair and brass tray table.
The young boy’s room is done in a darker hue with wood floors exposed. A leather tufted chair rests catty-corner, while a full iron and leather bed occupies the center. Navy blue and white striped bedding is a classic choice, as is the window with its simple blind.
“Each of the children’s rooms are themed, and adorned with decorations,” noted Ruta. An oversized teddy bear graces one, while the lamb floor pillow adds a plush element to the baby’s room.
The master suite has a large tray ceiling with multiple layers of crown molding. The bedroom is treated with metallic paint and a crystal chandelier. A fireplace occupies the far wall, with French doors on either side opening onto a second floor terrace overlooking the backyard.
“The custom-made headboard and furnishings are the perfect complement to the leather wall and damask wall coverings in the master suite,” Ruta noted. The raised, tufted bedframe adds another element of luxury.
The en suite bathroom is designed with various textures of white Carrera marble, and features a free-standing soaking tub at the center, with his and hers vanities and commodes.
A covered patio with stone floor and wooden arched ceilings is an eye-catcher, complete with lighting and a fan to circulate air on warm days. The backyard is manicured, with plenty of seating for entertaining. Beyond, a swing set for the children and an in-ground pool beckon, as does the outdoor kitchen, encased in stone.
“Coming full circle, back to their roots was a dream come true for the homeowners,” Ruta said. “This project was one of my favorite, most creative assignments, one where my client and I shared a vision, and that certainly does not always happen. It was fulfilling as a designer to have this dream come to life, then exceed all expectations.”
Elegant Interior Designs by Annmarie Ruta
718.556.4124 / 718.556.9184 mobile / elegantinteriorsbyannmarie.com
Noce Construction Corporation
3700 Richmond Avenue / 718.605.0717


