THIS ONE OF A KIND ESTATE, SET IN AN EXCLUSIVE COLTS NECK COMMUNITY, IS TAILOR MADE FOR SPECIAL OCCASIONS
BY JENNIFER VIKSE
Among the enclaves of picturesque Colts Neck lies Rancho Polo, a community of large estates that serves as home to an array of local luminaries. But this is a community that has plenty to offer beyond its high profile residents, including this 11,000 square foot residence, custom designed and custom built, where no amenity has been forgotten…no detail overlooked.
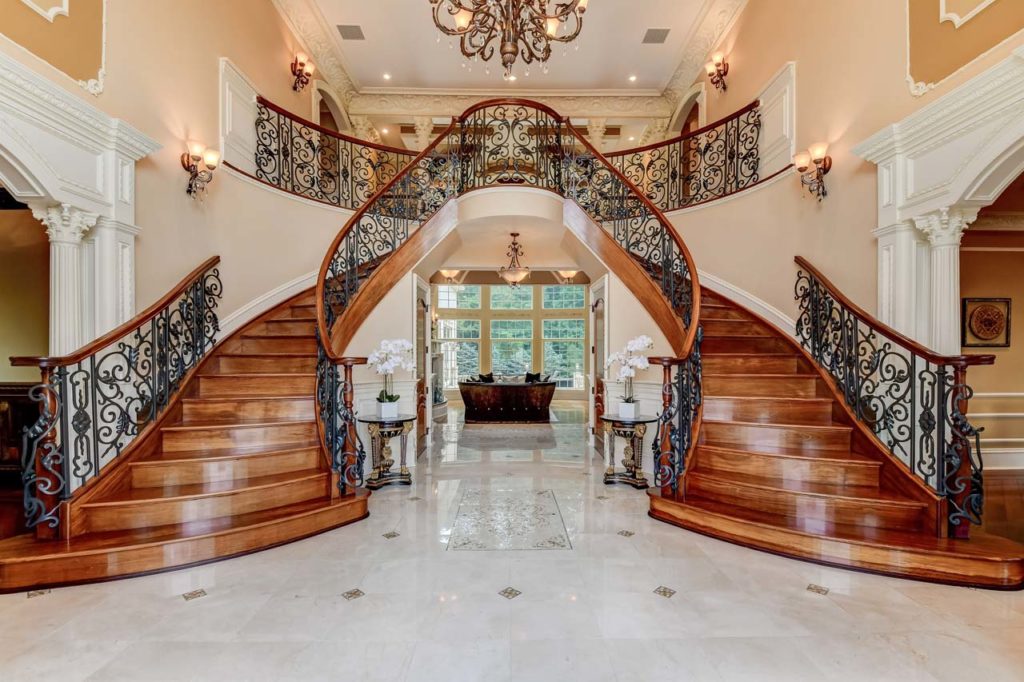
“This is one of the few custom homes in Rancho Polo,” noted Sangita Sancheti, a real estate agent with Coldwell Banker Residential Real Estate, who has listed the home. “This one is really a custom home from scratch. The current owner bought the land, and the house was built to their specifications.”
In fact, pretty much everything about the house is one of a kind, including the exterior, which is stone on stone on all sides its materials imported from Canada. “Everything is unique,” Sancheti said.
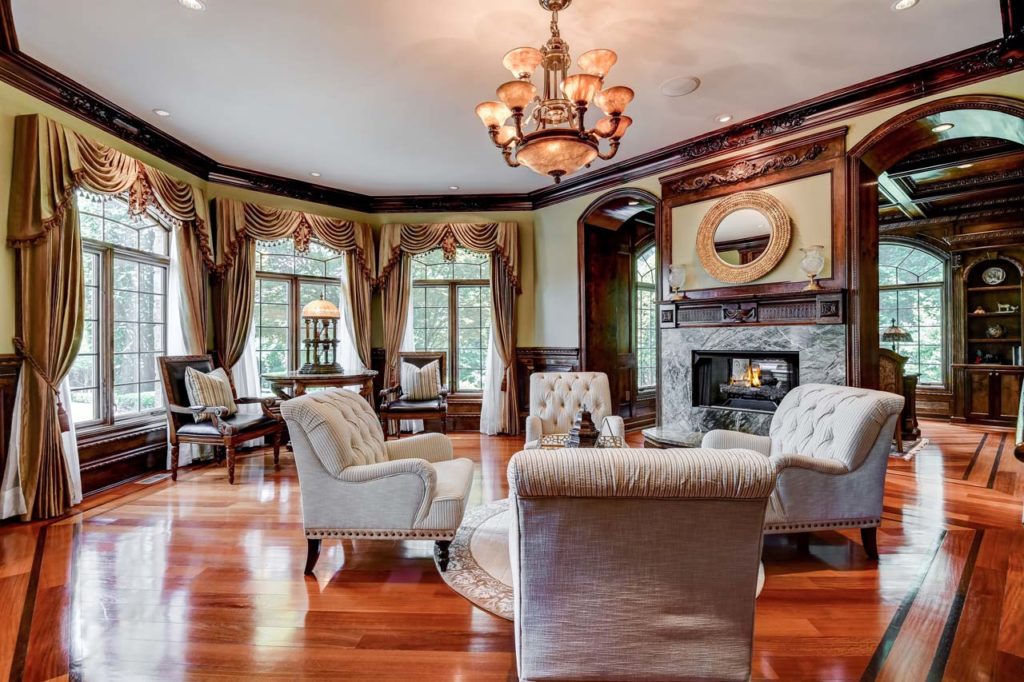
“What’s wonderful about this home is that every piece of material is spectacular—all high end custom material.”
The house is accessed via a circular driveway with a landscaped island, and finished in pavers. The grand entryway is centered between four towering columns. A wrought iron double front door sits beneath a huge window that floods the two story foyer with daylight.
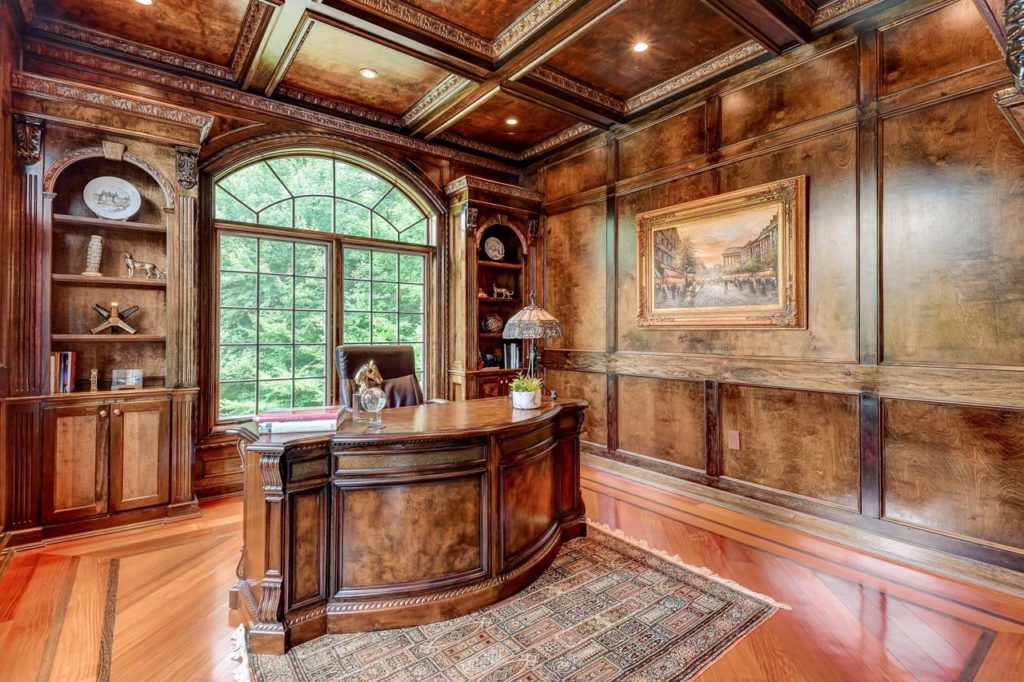
Immediately inside the front doors is the marbled floor foyer. A massive, double Cinderella staircase that sweeps up both sides of the room has ornate wrought iron balusters and hardwood handrails and steps. The first floor boasts 10 foot ceilings (higher in some places) and distinctive architectural moldings, which can be found throughout the home. “It’s really beautiful,” said Sancheti. “It’s molding that you would see in a palace or in unique luxury hotels.”
The first floor also has a home office, done in custom dark wood paneled walls (stained on site), a matching coffered ceiling, and hardwood floors. There’s a stylish wooden desk, and built ins flank a large window that looks out onto the sumptuous grounds.
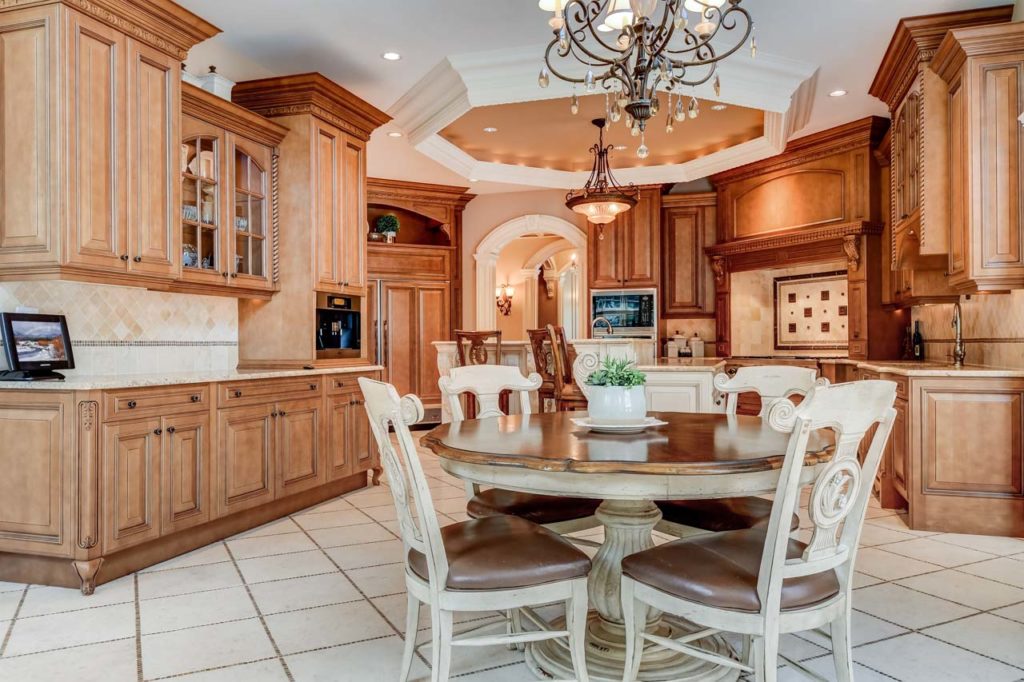
The sitting room is classically designed, with a marble fireplace (one of six in the house), detailed moldings, and formal drapery around the windows. The room’s tufted armchairs take center stage, while a chandelier hangs overhead.
The formal dining room features a cove ceiling, a fireplace, and an elegant table with seating for 10. Formal drapery, an ornate chandelier, and a gilded mirror over the fireplace lend a feel of classic luxury.
The oversized gourmet kitchen has plenty of customized Leonardis Downsview wood cabinets (also imported from Canada) as well as polished limestone countertops and a tile floor. A two tiered island has plenty of space for food preparation as well as a sitting and eating area. The kitchen is outfitted with high end appliances, including a hidden 72 inch Sub Zero refrigerator. The room also has a cozy breakfast area, set in a sunny spot, with a round table and seating for four.
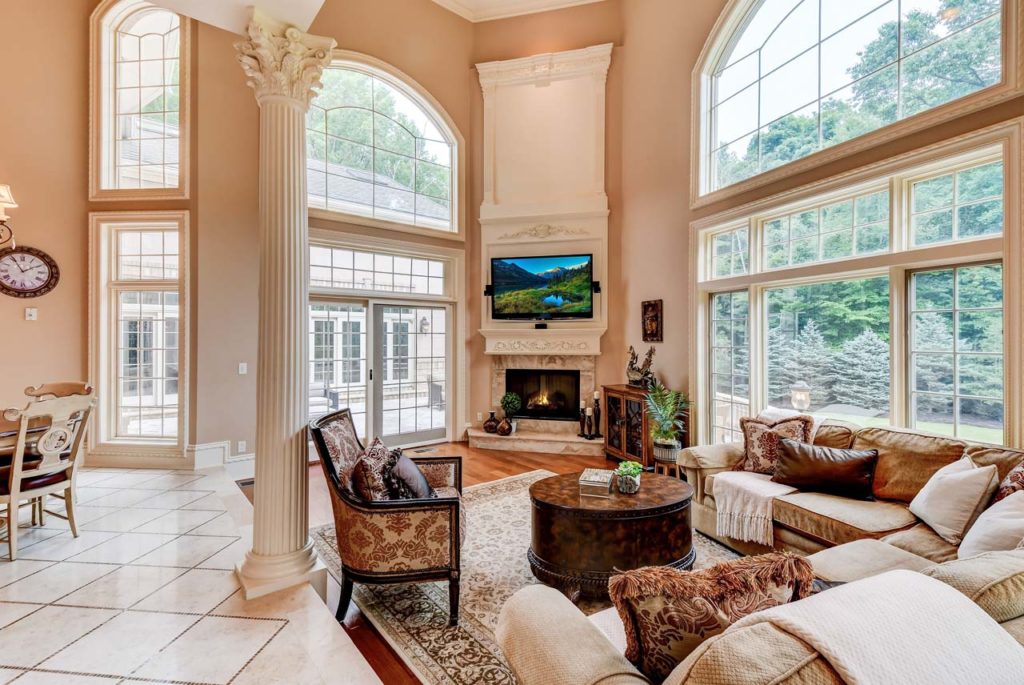
There’s also a chef ’s kitchen, located just off the main kitchen.
“You can have a party catered right there. It’s set off the main kitchen, and has a beautiful sun room,” Sancheti said. Another distinctive feature, she explained, is a guest suite near the chef’s kitchen Next to the kitchen is the family room, which includes a large marble fireplace. A wall of windows offers plenty of natural light and views of the wooded grounds. Inside, oversized armchairs and a tufted leather sofa create a warm, comfortable spot done in neutral colors.
“This is an entertainer’s paradise,” said the agent. “You have the kitchen that leads to the family room, which leads to your great room. You could easily entertain 100 people there.”
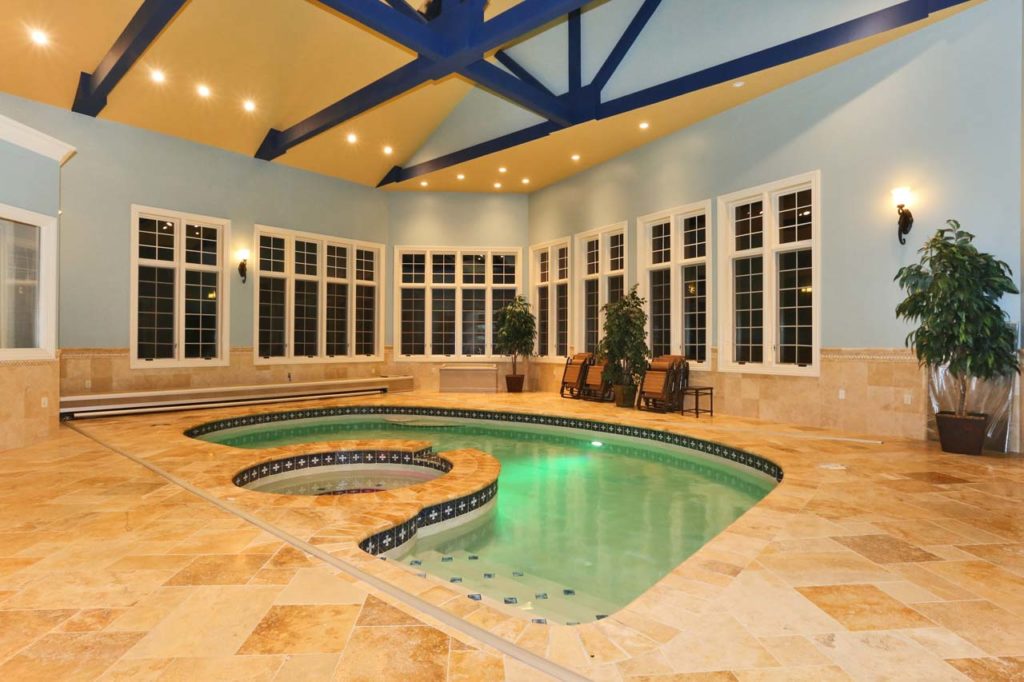
The great room features similar windows and a balcony overlook from the second level. Another one of the home’s signature fireplaces graces the space, while a pair of high backed sofas flank a glass cocktail table at the room’s center, one that sits atop a herringbone wooden floor. The nearby game room, done in custom woodwork, features a unique ceiling, a quartz stone bar, a fireplace made of onyx imported from Brazil, and a full sized pool table. “The game room is beautiful for entertaining,” Sancheti pointed out.
One of the house’s most distinctive amenities, located near the family room, is its home theater, which offers tiered seating for 15 and an enormous (150 inch) screen. The room, which has state of the art technology, is completely soundproof. A nice, low tech touch is a popcorn maker.
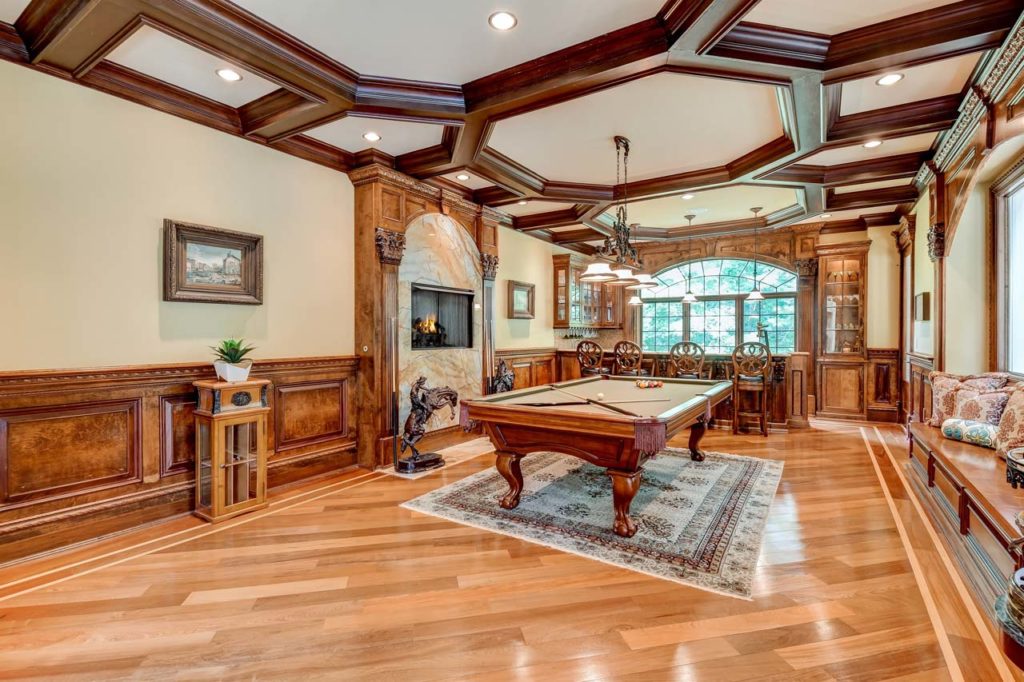
The powder room has custom marble flooring, and the house’s wide hallways feature custom niches with accent lighting. Also on the main level is the indoor swimming pool, set in a high ceilinged room with brightly painted beams, an expanse of windows, and a heated Travertine patio. “The finishes of the pool are similar to the main parts of the house,” noted Sancheti, adding that “it’s an indoor/outdoor pool; you can open the doors to the outside.”
The master suite is both private and enormous, occupying half of the house’s second level. It includes a “bonus room” (currently being used as a gym), an en suite, and its own breakfast nook. Ornate woodwork adorns the ceiling, which has cove lighting. The large en suite features a soaking tub, double vanities, and a water closet, all done in distinctive stone. The huge, brightly lit master closets include the same high quality cabinets as the bathroom.
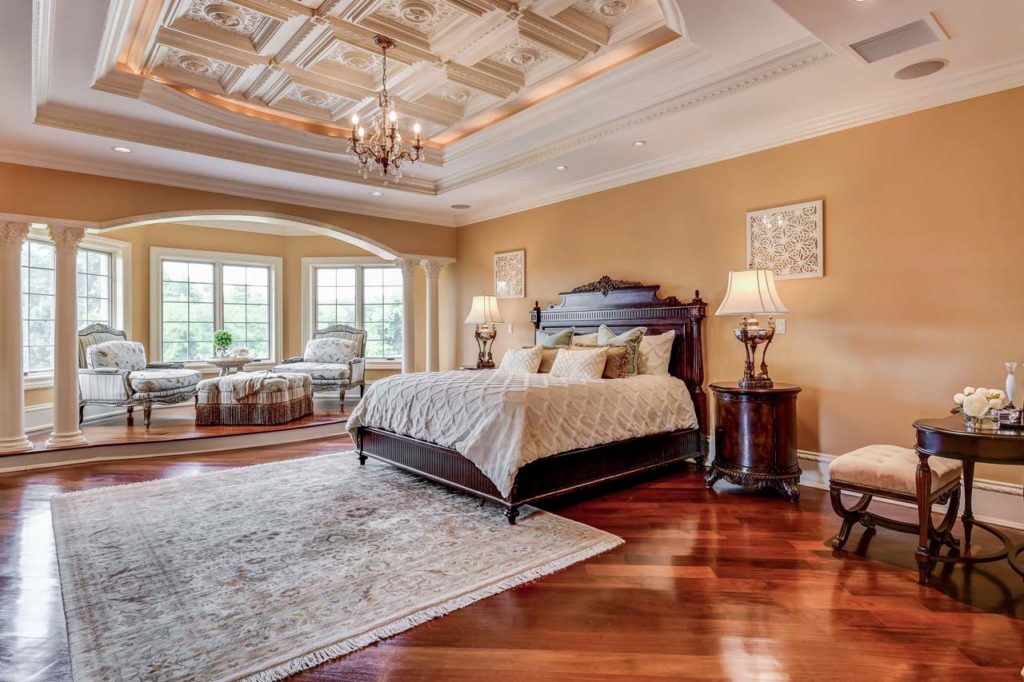
The well appointed additional bedrooms feature those same hardwood floors and a bounty of natural light. “Every room is generously sized,” said the agent. “All of the closets are beautifully finished with custom cabinetry.”
There’s a complete laundry on each floor, and most of the rooms in the house feature radiant heat. There’s also elevator access to every floor.
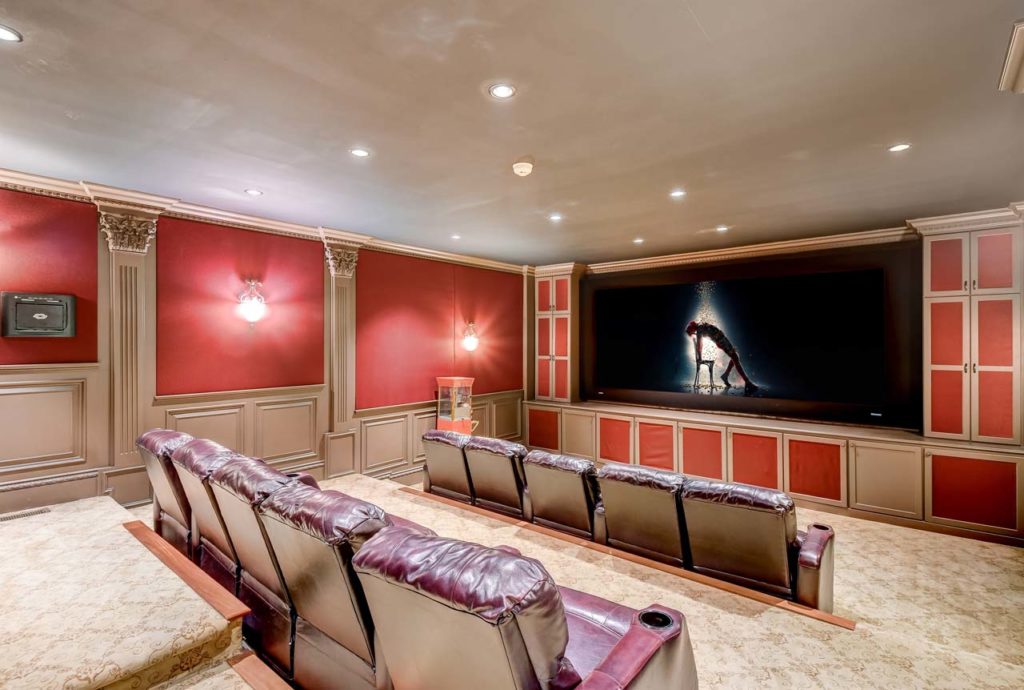
Just outside is a large Travertine patio that’s perfect for entertaining. It features granite balusters and multiple seating areas.
“It’s big, but also cozy the way it’s laid out,” Sancheti said. “An entertainer’s paradise.”
The home is available for $3,295,000.
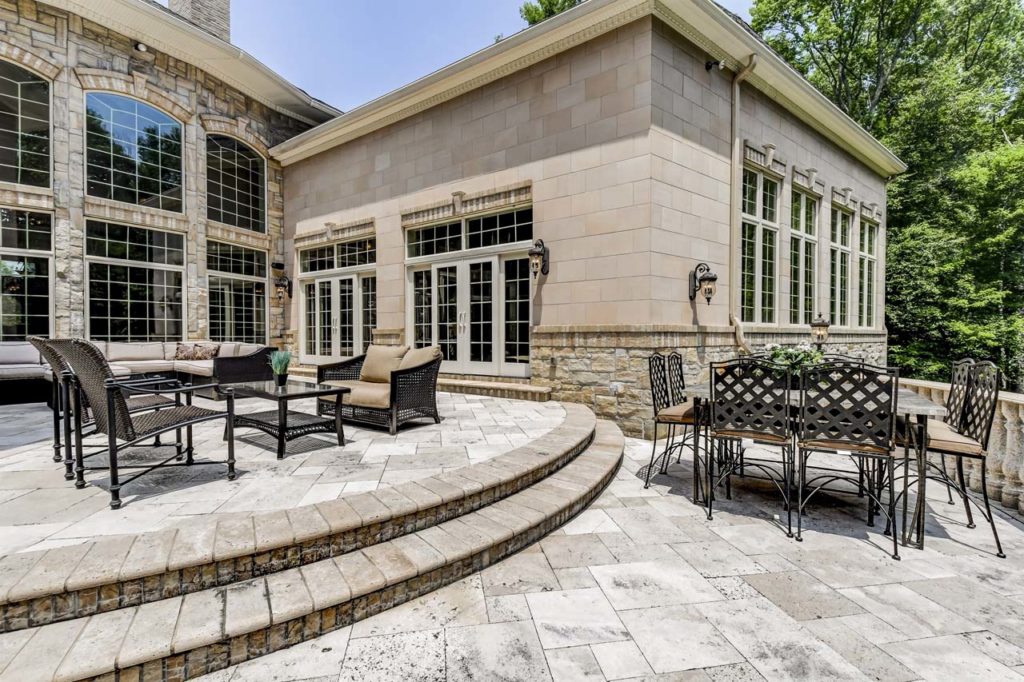
Coldwell Banker Residential and Commercial Real Estate
Sangita Sancheti, broker / 732.580.9031 (cell) / 862.345.1650 (fax)
sangitasancheti.com


