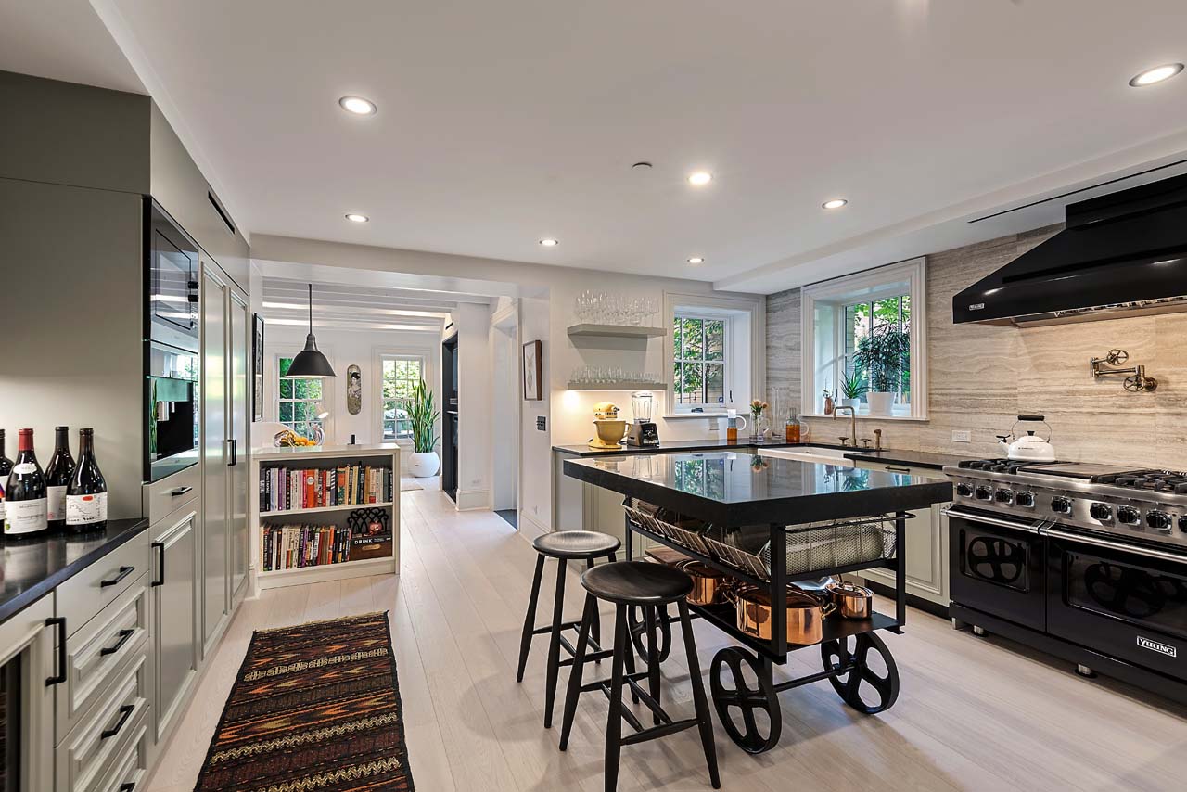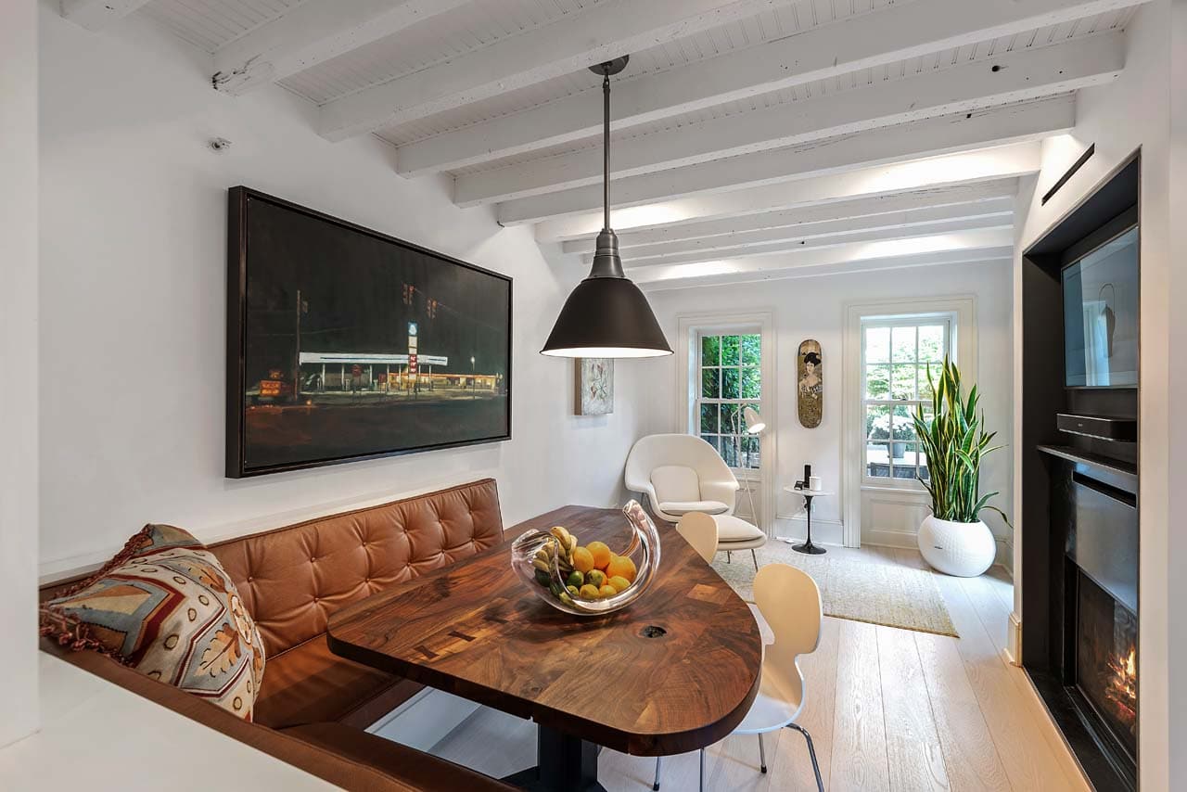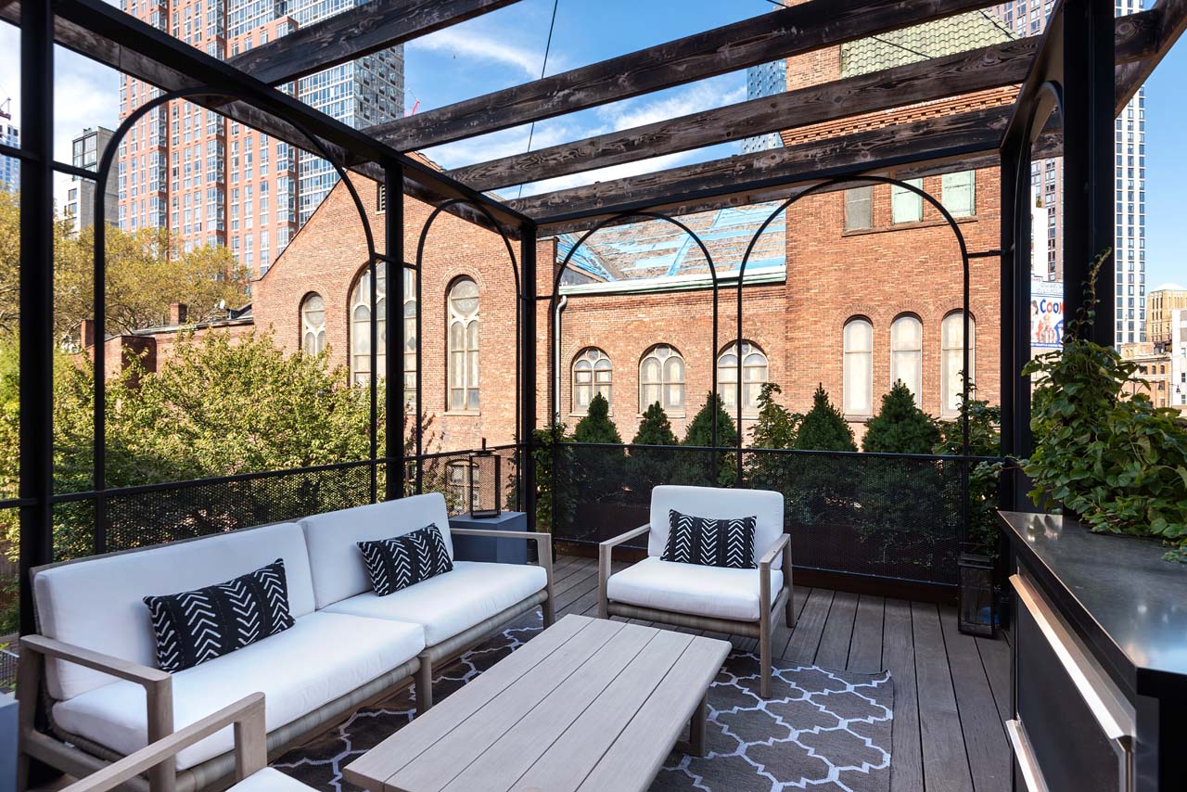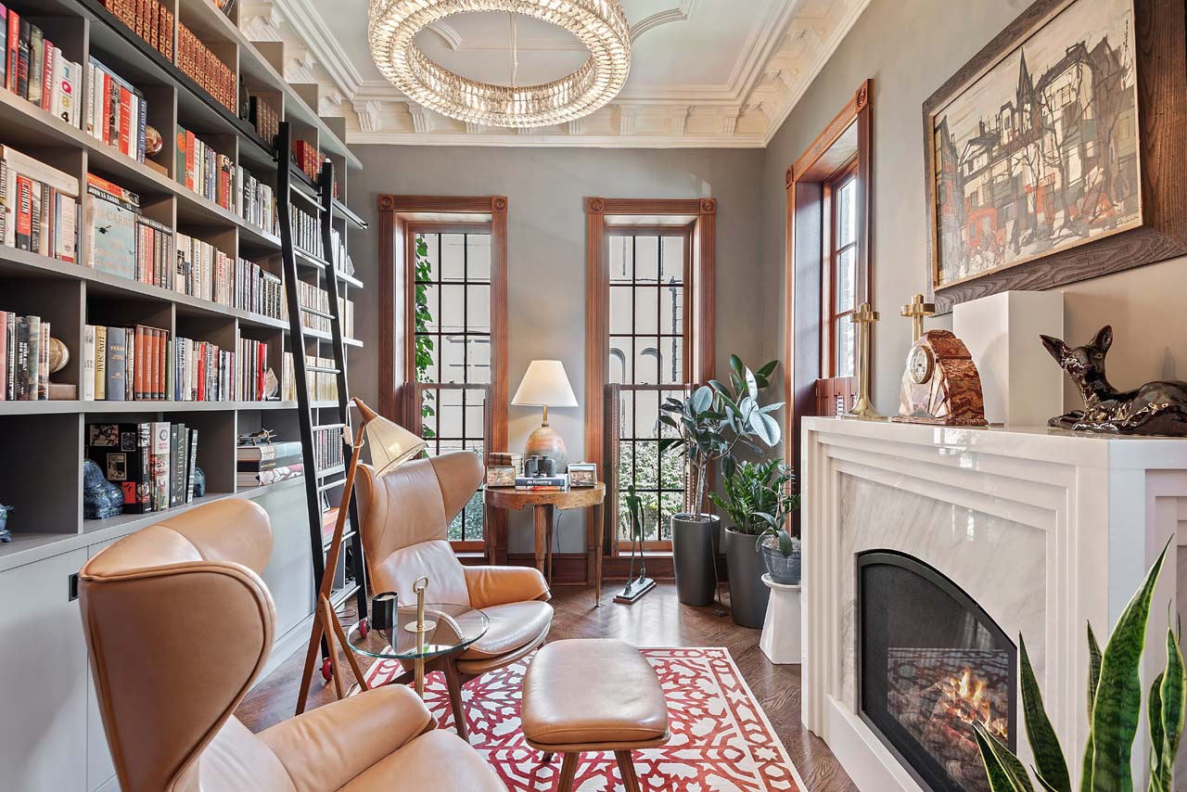THIS LATE 19TH CENTURY SINGLE FAMILY HOME HAS RECENTLY UNDERGONE AN EXTENSIVE RENOVATION THAT BROUGHT ITS INTERIORS TO AGE OF INNOCENCE CLASS SPLENDOR
BY MATT SCANLON • PHOTOS BY VHT, COURTESY OF THE CORCORAN GROUP
Like so much of Brooklyn, Boreum Hill was since the first of its now dozens upon dozens of three story townhouses began popping up in the early 1840s an association of multiple unit working and middle class residences. It was home to employees that ran the gamut from dockworkers at the nearby ferry and terminal ports to financiers who couldn’t swing the higher prices of Manhattan. Named for the Dutch American Boreum colonial farming family, which owned a great deal of the existing neighborhood thorough the early 19th century, its official name wasn’t actually given until 1964, by Boerum Hill Association founder Helen Buckler. (Before then, the community was typically referred to as “North Gowanus.”) And there’s no hill here, incidentally; it’s so flat, in fact that it used to be a Gowanus Creek bordering marsh.

The mid 1990s saw the beginning of a gentrification process, including the conversion of many multi apartment buildings into single family residences. This lovely Neo Italianate example at 471 State Street, between Nevins Street and Third Avenue with its classic high stoop and relatively restrained façade, yet ornate interiors was completed in 1899 and encompasses three stories, 14 rooms (four bedrooms, three baths), and 4,040 square feet.

A recent renovation, one that spared very little expense, had as part of its mandate the rehabilitation of original and eye catching features, including the parlor level oriel (a windowed projection from a structure’s exterior, often supported by corbels) and vestibule, the latter’s restoration highlighting stained glass that recalls the gorgeous color schemes of Tiffany. Walnut doors with fluted trim, pocket doors with ornamented garlands, arches, a profusion A recent renovation, one that spared very little expense, had as part of its mandate the rehabilitation of original and eye catching features, including the parlor level oriel (a windowed projection from a structure’s exterior, often supported by corbels) and vestibule, the latter’s restoration highlighting stained glass that recalls the gorgeous color schemes of Tiffany. Walnut doors with fluted trim, pocket doors with ornamented garlands, arches, a profusion.

Other preserved historic details include the arched hood double entrance foyer, which leads into a remarkably sized (56 foot) parlor level with no fewer than three fireplaces, etched marble mantels, cast plaster ceiling moldings, and carved mahogany door frames, lintels, and shutters. Chimneys for the home were fully rebuilt during the renovation, an effort that also replaced existing windows with 33 double hung and soundproofed Marvin models.
New technology includes radiant heating and central air conditioning controlled via a five zone Mitsubishi system. Mechanicals and plumbing are also now entirely new. Touch panels in every room manage lighting, and a commercial grade fire suppression system has been installed throughout, along with a security system (camera equipped) that allows monitoring of the residence while owners are away.

The garden level presents an open plan with exposed beam ceilings and wide plank oak flooring. In the living room, a media wall flows with the eye line into the chef’s kitchen, which sports Viking, Sub Zero, and Miele appliances. Just past the kitchen is an informal dining room with a custom banquette and gas fireplace. Double glass doors lead from there to the outdoor patio and rear garden, with a Waterworks powder room rounding out the floor’s plan.

The next flight, the parlor level, presents airy 11 foot high ceilings and features a likewise expansive living room/sitting room, its bay windows offering sweeping street views. This level also presents the formal dining room and a library overlooking the rear garden. Just to the side of the dining room is a furnished butler’s pantry with its own appliances, china cabinets, and dumbwaiter that services the kitchen and wine cellar.
The third floor layout includes a building spanning master suite with an uncommon amount of light for a city dwelling (in part a consequence of its enviable corner siting).

The master features a Danish style wood burning stove and poured concrete mantle and hearth, along with a spa like Waterworks bath with standalone Kohler soaking tub. The master bath, in a novel touch, accesses an intimate roof terrace with its own deck and gas fireplace and sheltered by a wood and steel pergola. The fourth floor encompasses three more bedrooms (all with large walk in closets) and another bath. (The current owners use the smallest of these bedrooms as a study.) There’s also a cozy reading nook.

The basement level, with industrial Italian Flor Gras Sandstone tile flooring, houses the wine cellar, building mechanicals, a cedar storage area, and washer/dryer and dumbwaiter service areas. All exposed brick arches on this level have been refurbished.
The renovation also included touches to the grounds, which have been professionally landscaped with a variety of plantings (including floral). Also installed was an automatic irrigation system and Corten steel fountain, with the entirety of the grounds now buffered from neighboring properties by a high fence.

471 State Street / $6,195,000
Listed by Corcoran / Gloria Weber, licensed associate broker
212.539.4985 / corcoran.com


