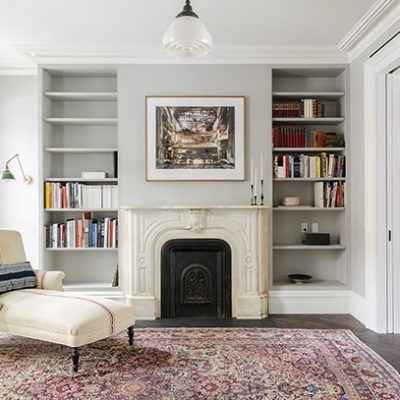
What was once a dilapidated home in Fort Greene has turned into a single-family townhouse in which a verdant topiary blends with living space in unexpected ways
by matt scanlon • Photos By Dustin Aksland
Elizabeth Roberts, principal of her firm Ensemble Architecture, laughed quietly when recounting her first interaction with the potential buyer of this three-floor, 2,800-squarefoot townhouse in Fort Greene. Unoccupied for many years, neglect damage had crept in in a variety of areas, most notably the rear wall, which had a roof leak so profound that the wall itself was actually beginning to detach from the home. “It was the kind of place that scared away a lot of buyers,” Roberts recalled, but after studying architecture at UC Berkeley and historic preservation at Columbia University–and after 20 years of reshaping city environments–she was able to see potential in the building.
The plan Roberts outlined for her client included restoring some of the home’s original details, to be sure, but added a bold rethink of the entire rear section–essentially transforming the former wall into a bank of windows that would flood the entire home with natural light. A two-story addition at the rear was an additional part of the plan, along with what she termed a “seamless connection” between the kitchen/dining and garden areas. The top of the rear addition would be a private master bedroom balcony, and the overall effort would be to produce a home in which concepts of indoor and outdoor blend in intuitive and often unexpected ways. Computer modeling of light flow throughout the year helped tweak aspects of the construction, as well as allow clients a sneak preview of living conditions. “The double-story dining room space is definitely my favorite part of the project,” Roberts said. “We planned from the very beginning for that room to have a lot of greenery, so there are planters on each short wall that are fully plumbed with an irrigation system, and there are vines just now climbing up the walls. We very carefully selected the surface of those walls and did a lot of research with landscape architects and gardeners about what types of vines would work indoors. The idea is that they’re going to crawl up the entire double-story space so that the living room will open up and you’ll see the greenery throughout.”
During renovation, which stretched from spring of 2013 until the summer of the following year, the home was also restructured as a single-family unit (the original client couple became a family of three during construction), with four bed rooms, two baths, and some particularly family-friendly amenities, not least a home movie projector setup just over the mantle and two kids rooms with a “Jack and Jill” bathroom.
Roberts’s architectural studio in Clinton Hill—with its roster of residential and corporate clients—includes an interior design department (Elizabeth Roberts Design), so she and her colleagues were also in a position to select appliances and other interior aesthetics.
“Pretty much anything that was attached,” she said. “Finishes, knobs, light fixtures, colors…plus we always have a conversation with clients about what furniture or other items they want to bring with them so that we can produce a cohesive design that includes everything.”
The result is preservation and improvisation in almost equal measure, a fact Roberts took noticeable pride in. “It really did turn out to be a wonderful opportunity, and ultimately a terrific relationship with the client,” she said. “What some may have considered a tear-down has turned into a real gem.”
Ensemble Architecture, DPC
Elizabeth Roberts Design
99 Gates Ave. / 212.334.3456 / ensemblearchitecture.com









