SET HIGH ABOVE TOWN, THIS SUBURBAN SANCTUARY, WITH ITS MESMERIZING SUNSET VIEWS, IS EQUAL PARTS COZY AND PALATIAL
BY AMANDA McCOY
Carved into the slopes of Northern New Jersey’s Palisades is a particularly lovely section of Cresskill famed for its verdant rolling hills peppered with luxurious mansion style homes. But while many of the estates in the town’s Tammy Brook neighborhood have enviable views, one in particular occupies a place on the hill that’s decidedly special.
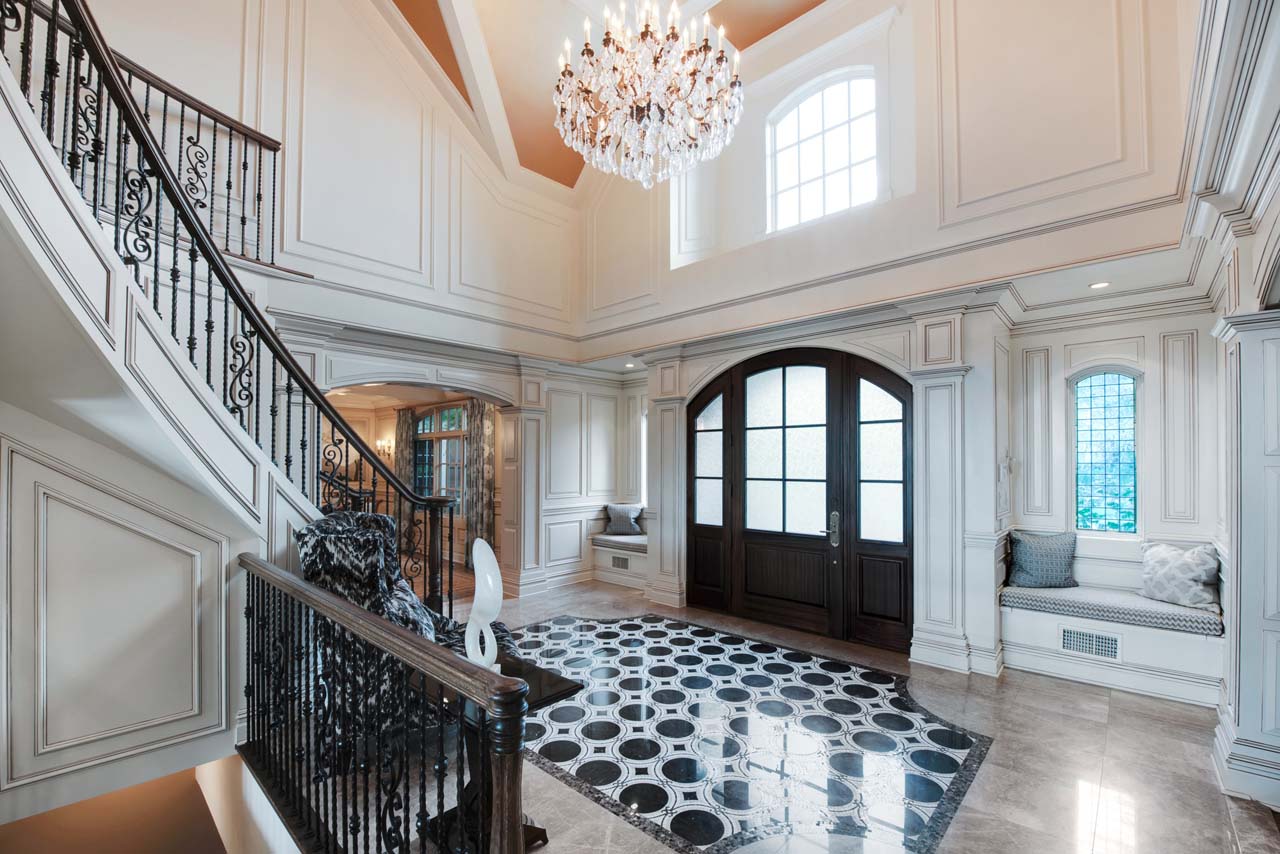
“One of this home’s unique qualities is its incredible view of the sunset,” said real estate agent, Joshua Baris, the proprietor of NJLux.com. “The house sits on a flat piece of land which most homes in the neighborhood do not giving it a beautiful westward viewing area.”
But the visual splendor doesn’t end at rose colored sunsets. This colonial manor, with six bedrooms, seven full bathrooms, and two additional powder rooms, plus a host of indoor and outdoor entertaining areas, is filled with a bounty of exquisite details. The front entrance, a stone and wood gable roofed facade that’s equal parts grand and welcoming, is reached from the street via a winding paving stone driveway. Visitors entering the two story marble foyer will find themselves in a large, open concept home featuring exquisite millwork and intricate moldings. The spectacular entryway is lit by a sparkling and oversized chandelier.
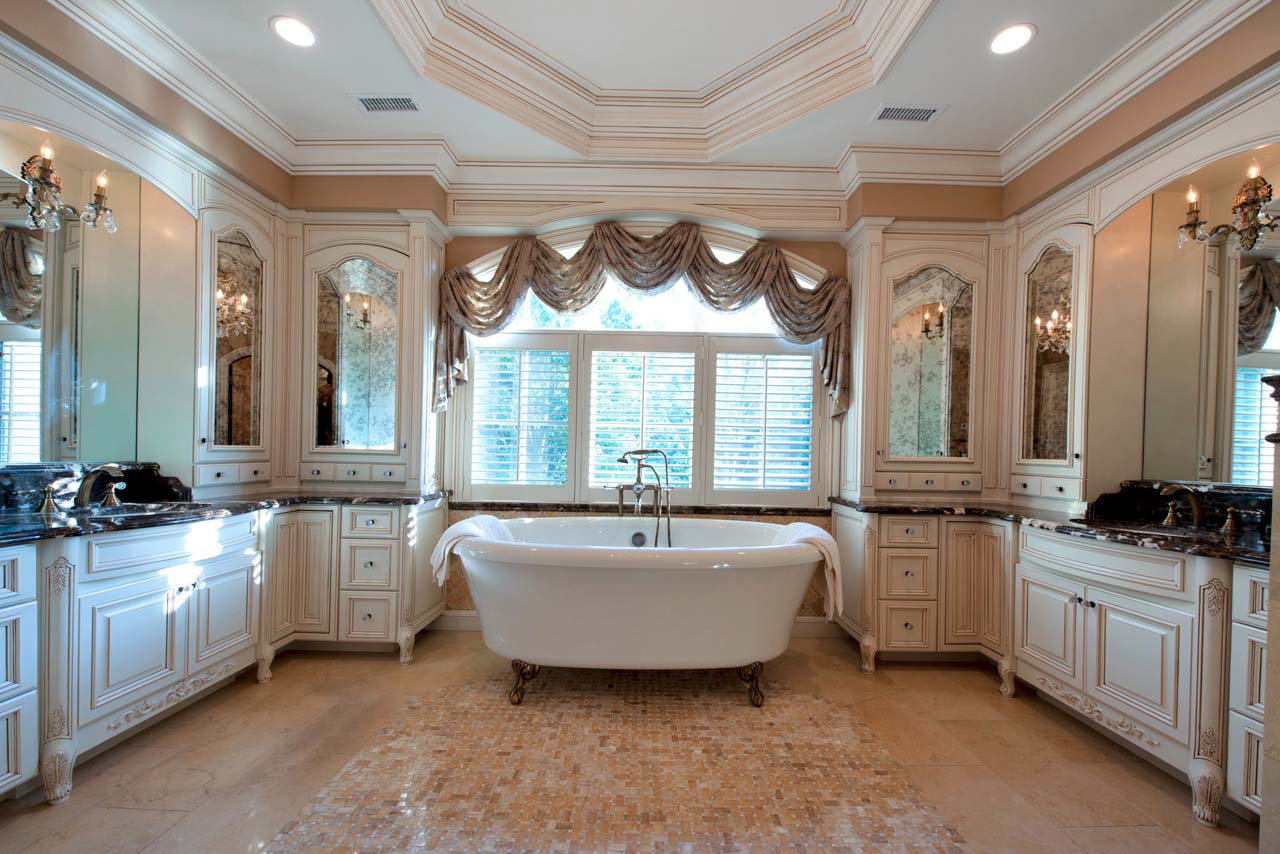
The ground floor consists of ample dining and living spaces, a handsome office plus library concept room, a brightly lit great room with floor to ceiling windows and views of the lovely grounds, a gourmet open kitchen that’s fit for a chef, and the home’s first master suite (there’s a second upstairs). Cozy luxury is the clear design theme; it’s difficult, for instance, to find a living area without a fireplace.

The banquet style dining room clearly designed with lavish dinner parties in mind features impressive cornice moldings on the walls and ceilings, an overhead chandelier, and white French doors. There are additional crystal light fixtures and a goldplated vanity mirror along the walls.
The combined library and office radiates Old World elegance and charm. The room’s dark cherrywood finish offers a pleasing contrast to the rest of the property. Wooden shelves line the walls, and the textured ceiling and black marble fireplace add character. A large bay window by the desk brings ample light to the space, turning it into the perfect retreat for reading, working, or just relaxing.
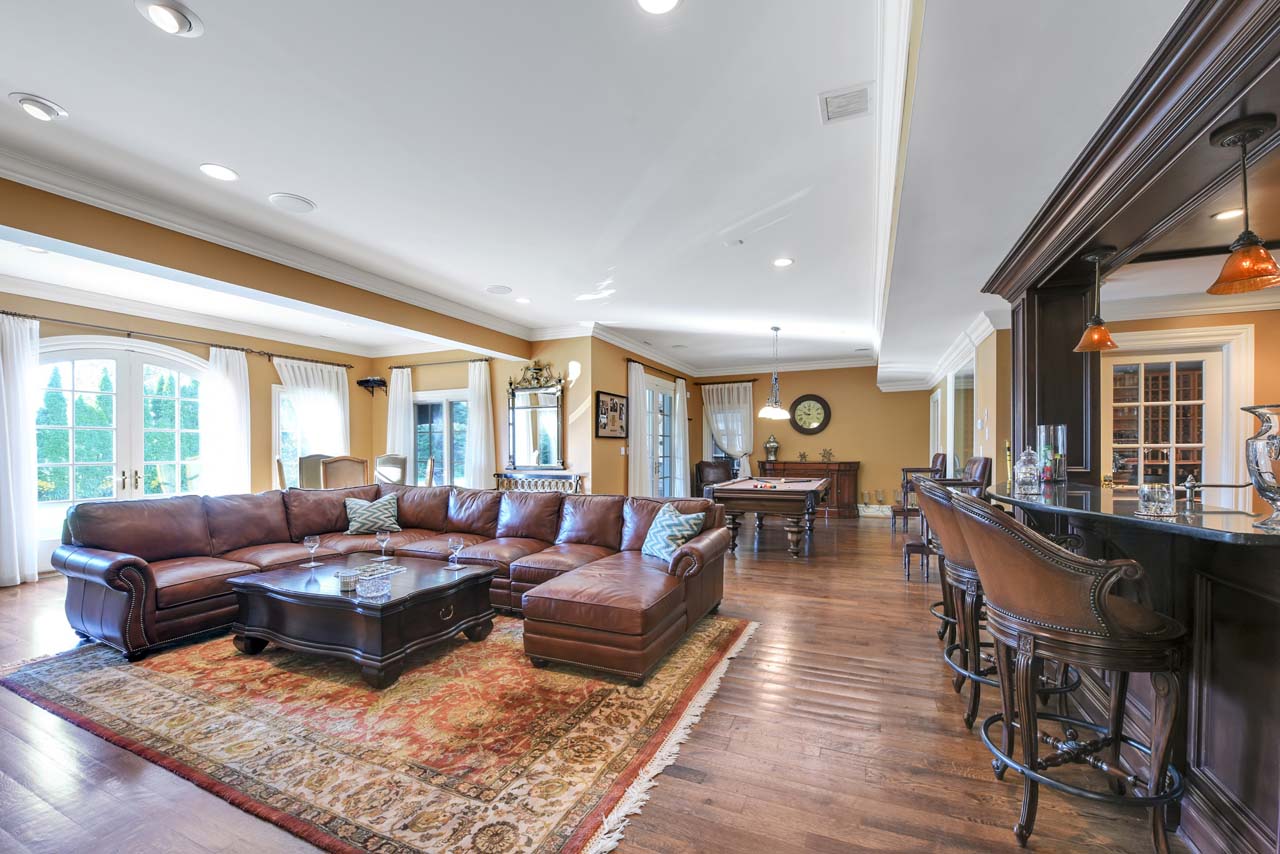
The ground level master suite features deep custom closets and a built in dresser space enough to give designer duds plenty of breathing room. The master bath, connected to the bedroom by a short hallway, is finished with a marble vanity that spans an entire wall, a spacious shower, and a deep soaking bath with gold plated faucets. A bay window bathes the room in light.

Next is the kitchen, equipped with the stuff of an entertainer’s dreams. There are multiple eating areas, from a casual dining space to the ornate wood and marble island. When weather permits, diners can opt to enjoy their meal al fresco with easy access to the elevated open air patio overlooking the backyard. The speckled marble accents on the island and walls playfully complement the cream colored cabinet try and the stainless steel Wolf and Miele appliances.
A wood and iron staircase leads to the second level, which overlooks the foyer and living room. Here you’ll find the second master suite, which includes a deep walk in closet and a gilded master bath that has a vintage claw foot tub and antique mirrors. This second floor has three additional bedroom suites, all with full baths. There’s also a cozy family room and a laundry.
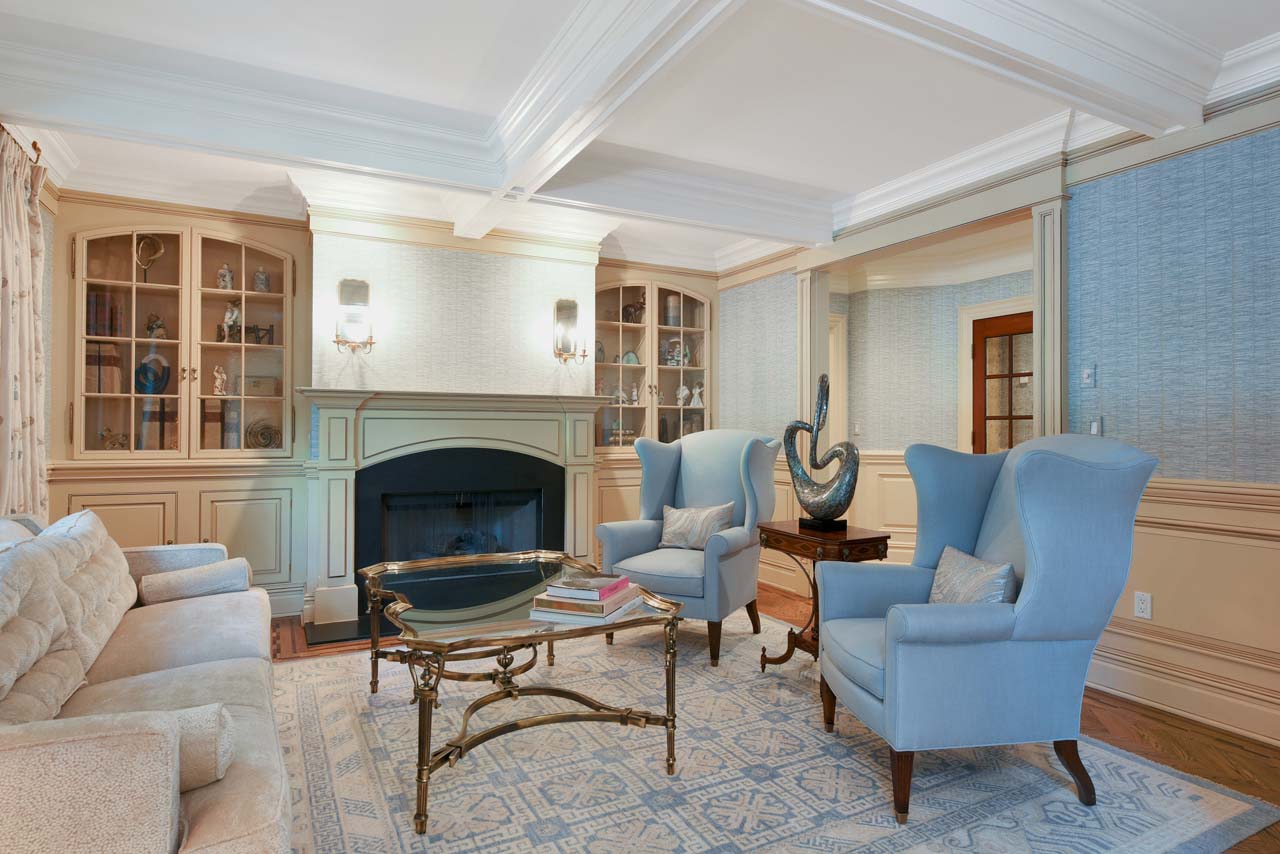
While traditional living takes place on the first two floors, the finished lower level is where the party really unfolds. Its sprawling, window studded recreation room the floor’s focal point features a double stone and brick fireplace and a retro design wet bar. For competitive guests, there’s both a billiard room and a golf simulator. There’s also a full spa with a sauna and a gym. An additional bedroom has a full bath and a sitting area. A spacious wine cellar will be alluring to even novice oenophiles.
The outdoor space was designed for recreation and leisure. The house’s lower level leads outside to a covered loggia, which features a full outdoor kitchen, including a built in grill for chicken or steaks. There’s more than enough room to accommodate a large dining table plus lounge benches and chairs. In the far corner is a mounted TV, so you can enjoy the big game at your leisure.

The loggia overlooks a spacious backyard that’s surrounded by trees and plantings. A stand of cedars line the large in ground pool; there’s also a Jacuzzi and a covered cabana. A stone patio surrounds the pool on all sides, offering plenty of room for soaking up the rays or simply relaxing.
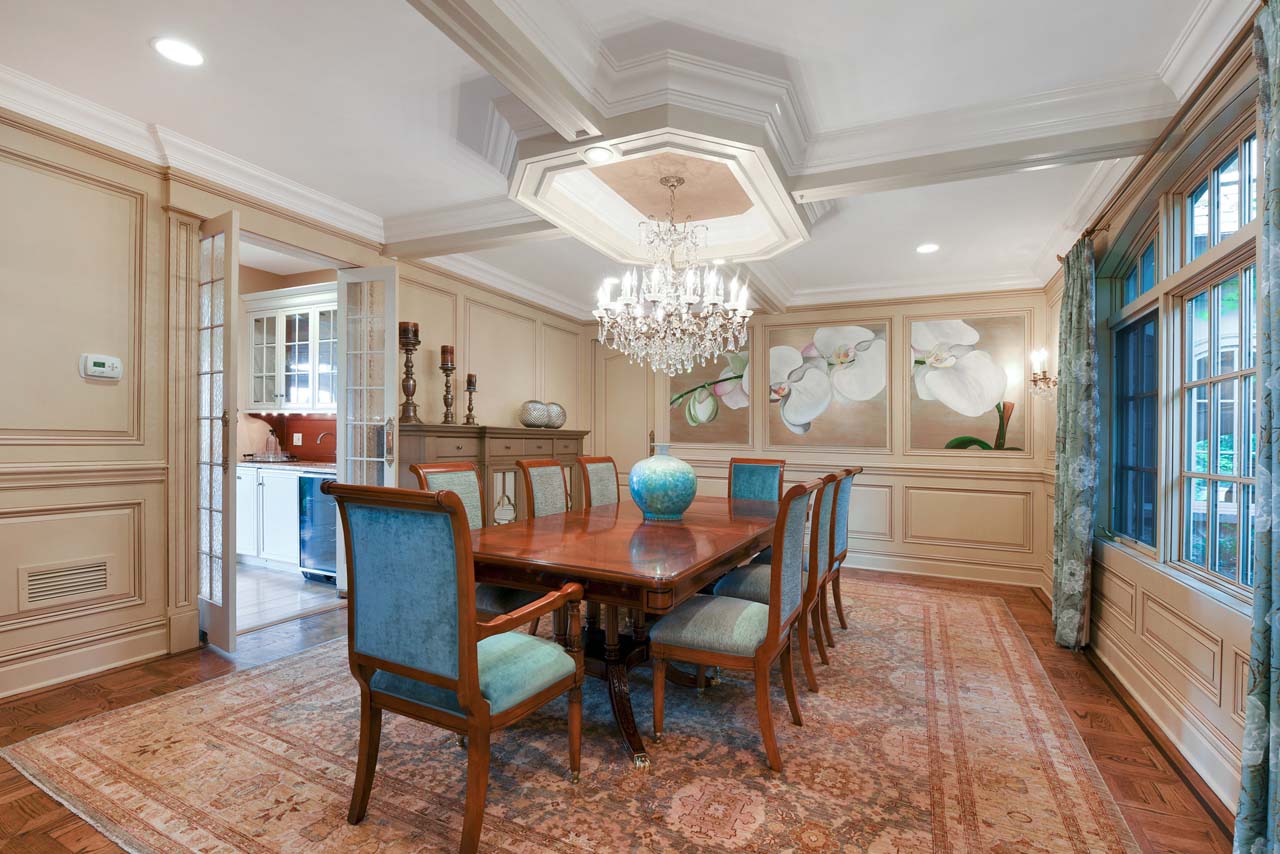
Then there are those sunsets. As the sun dips below the hilly horizon, the Garden State sky melts into spectacular shades of red, orange, and purple.
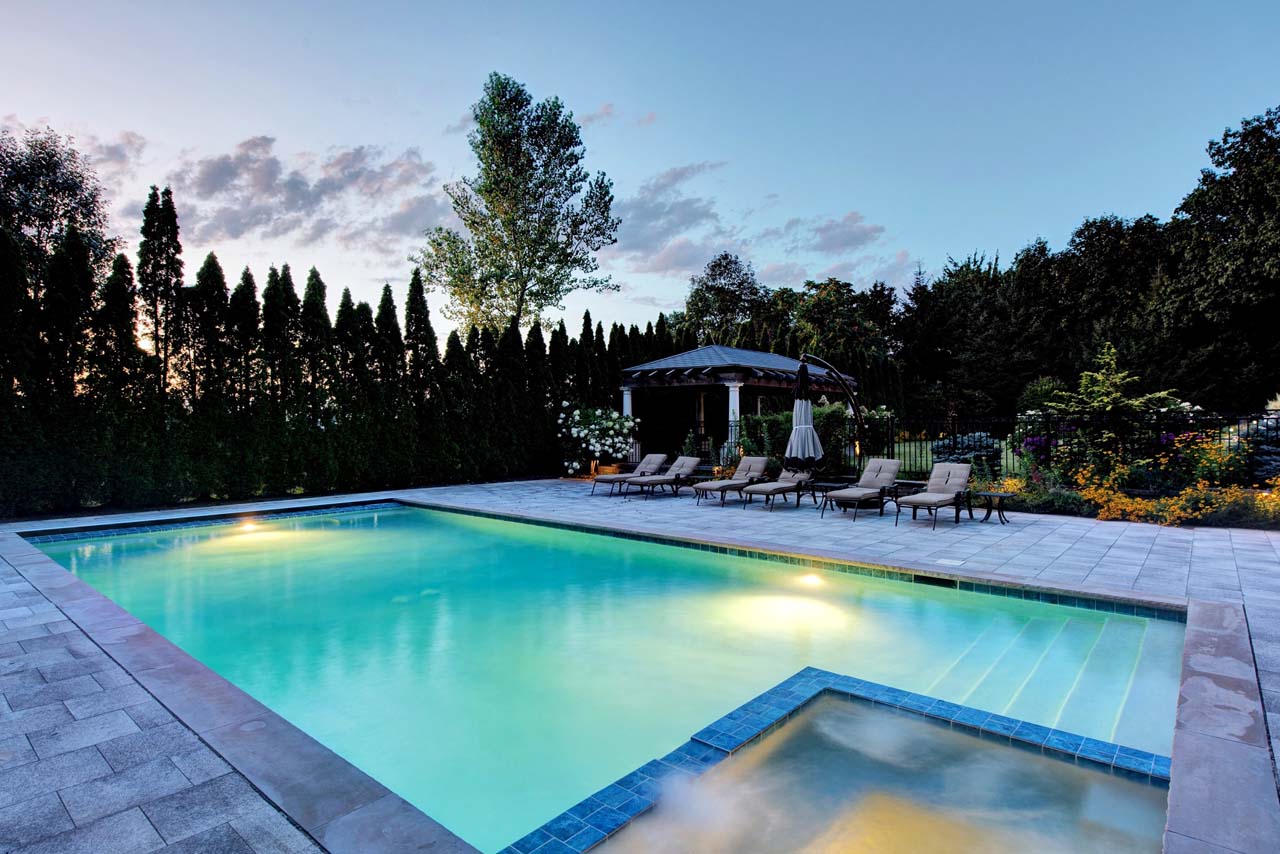
“It’s truly a tremendous property,” said Baris. “From the wine cellar to the custom bar to the huge outdoor pool, there’s so many things that make this unique.”
The home is available for $3,988,888.

Joshua Baris / Coldwell Banker
Residential Brokerage Global Luxury Division
375 Park Avenue, Suite 21 / Fort Lee / 201.741.4999 (c) / NJLux.com


