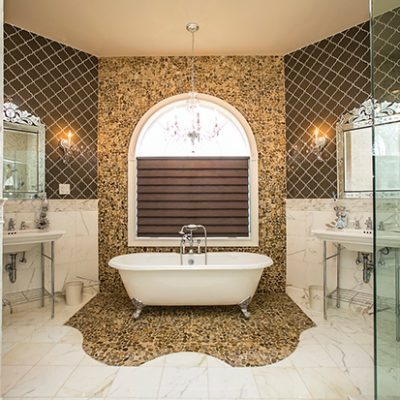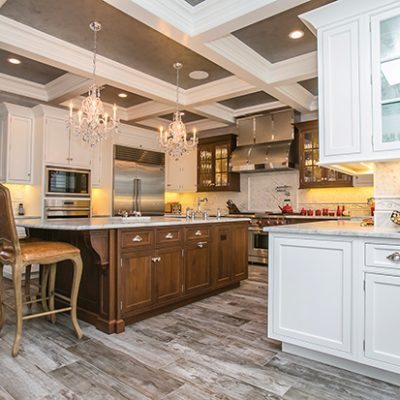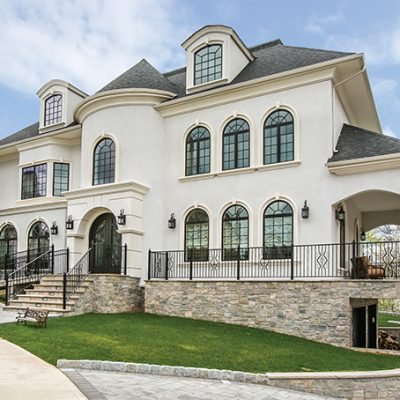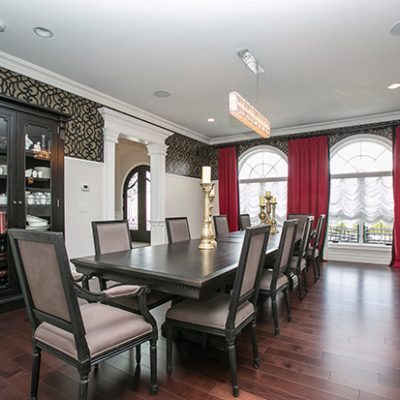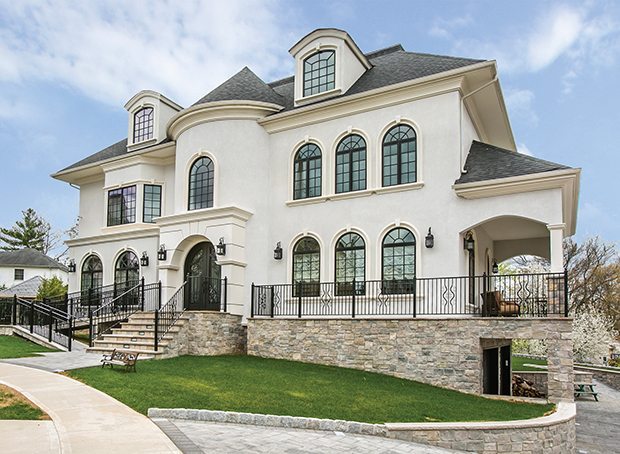
This Colonial, with its clean lines and Mediterranean influences, is tucked into a quiet cul de sac perfect for privacy and safety
by JENNIFER VIKSE
This colonial home with Mediterranean influences, dubbed Blackhorse Court, sits on a private cul-de-sac and boasts five bedrooms and five bathrooms. Though close to everything, it nevertheless manages to feel a world away.
The 4,700-square-foot home, designed by Rampulla Associates Architects and built by Noce Construction Corp. in 2014, also has three fireplaces and an elevator, and in addition to its winning architectural attributes, sits on a private street, so traffic is a non-issue.
“The house is at the end of the cul-de-sac; it’s the largest home there,” noted Joseph Noce, principal of Noce Construction Corp. “It has the most privacy of all the nearby structures, too. Properties like that are in demand; larger parcels are hard to find now.”
In addition to its unique location, the architect and builder were looking to bring a Mediterranean flair to the home, as the homeowner requested. The project took one year to complete, and is finished in stone, stucco, and wrought iron.
“We did a lot of stone work, a special stucco finish,” noted Noce. “It’s an antique finish…all glaze.”
The formal entry is an adventure in bold black-and-white marble flooring, bright gray walls, and a stunning chandelier with teardrop crystals. Its double front doors in rich wood are arched with glass panes with wrought iron, bridging indoor and outdoor looks. Over the front doors is a large arched window, while the staircase is accented by a rich wood bannister with decorative wrought iron balusters, bringing the Mediterranean look inside.
The royal blue music room is accented by wallpaper and molding—a baby grand piano the focal point of the space. Its arched windows, finished in bright white, are dressed in a light Roman shade, allowing light to shower the room. The space itself is understated in design—made instead to be filled by the music.
The family room is warm, with earth tones dominating walls and furniture and exposed wood beams overhead. (“The wooden beams and the finish on the walls gives the space an Old World look,” Noce said.) A flat screen TV over the fireplace welcomes the family into the room to relax on its overstuffed couches, done in a sand colored leather. Rustic shelving gives a place for family photos and mementos. Glass French doors offer access to both the dining room and foyer.
The dining room is a bold mix of contemporary and traditional. The wall covering is a gray and black paper over white moldings. A sophisticated off-black dining table and seating for ten are offset by rich dark floor and a curio against the wall. A contemporary light fixture hangs over the table and crimson drapes complete the look.
The large kitchen boasts a whitewashed floor, custom white cabinetry, and Carrara marble countertops. A contrasting dark wood cabinet is at the center of the kitchen, adjacent to a matching island—designed by high-end kitchen designer Peter Salerno, based in Wyckoff, NJ who has only done a handful of jobs on Staten Island. (“She saw his stuff and she just had to have him do the kitchen,” Noce said of the homeowner.) Two candelabra chandeliers are overhead, mixing the traditional and contemporary styles of the kitchen. A farm sink sits under a wide window and a seating space is tucked into the side of the room, mixing a contemporary metal table with traditional leather chairs. A tray ceiling in gray with white beams punctuates the room, which is a sliding pocket door away from the family room.
A guest bathroom is a witty combination of tile, marble and shine—its natural gold marble floor giving way to mixed glass tiles and a coffered ceiling. A black chandelier illuminates the room, hanging over a unique iron pedestal sink and classically etched mirror, bedecked by traditional sconces.
A home office with private entrance is simple, with hardwood floors and clean neutral walls below a coffered ceiling done in white beams and silver metallic. A high-backed weathered leather desk chair adds a sense of tradition, while a modern credenza keeps things sharp and contemporary.
The elevator makes accessibility extremely easy, and is finished in white molding and paper with a mirror, adding light to the small space. Elevators are becoming very popular, noted Noce. “Four out of the last six builds we did had elevators,” she pointed out
On the second level, the master suite is a modern-inspired oasis. The arched windows on either side of the bed are covered by gray Roman shades, while the arches permit light to flow. A shaded chandelier is over the bed, and the room dances off its crystal accents. The hardwood floor is consistent with the other show spaces of the home, with wool rugs around the bed, accented by a tufted velvet headboard and footboard and a gray and silver comforter, creating a soothing monotone palate for the space. Crystal lamps sit on either nightstand and a bench rests at the foot of the bed. Silvery gray walls with white moldings complete the look.
The en suite is a special treat.
“The master bath opens to the bedroom,” explained Noce. “The doors—the arch with curtains that open in—it’s beautiful. I’ve never seen that before.”
With two console sinks on either side of a claw-footed soaking tub, the room mixes several materials, including marble, tile, glass, and metallic paper, balanced by a crystal chandelier and the home’s signature arched window. The beveled vanity mirrors and sconces carry a Victorian look throughout the room, in keeping with the claw foot tub.
Other bathrooms on the second floor mix modern trends with traditional tiles and glass tile. Pedestal sinks and chrome finishings keep the spaces clean and functional.
Bedrooms for the children finish the second floor. A girl’s room, in pink and lavender, is simple and bright with a sleigh bed in natural wood accented by night stands and matching bureau. Two white starburst mirrors are on either side of a double window. A crystal chandelier hangs over the bed and glass table lamps sit on either side, accented by a white duvet.
A young boy’s room in nautical theme is sweet and simple. The bed, done in signature Ralph Lauren colors, sits under a mural of a sailboat, as the ceiling—done to resemble the sky—has several to-scale planes hanging from it. An adjacent wall, marked by three arched windows, is done in green, giving the space an airy earth, wind, and sky motif. A bookshelf and child’s play tent finish the space.
On the lower level, a long leather couch in dark tan sits on a shiny floor amid sports memorabilia on the walls. Recessed lighting helps keep things simple.
Noce Construction Corporation
3700 Richmond Ave., 718.605.0717
Rampulla Associates Architects
155 3rd St., 718.987.1310, rampulla.net


