A GARMENT DISTRICT GUT RENO BRINGS TO LIFE A SURREAL AND LUXURIOUS CABINET OF CURIOSITIES
BY JAMES TATE • PHOTOS BY LAUREN COLEMAN
New Yorkers use an abundance of clichés to depict our dwelling life to outsiders, frequently with a self deprecating wink. But the one where an elevator door opens directly onto a rambling, polished loft with an unbroken midtown skyline view is a trope that is as unashamedly coveted by style minded urban dwellers as it is a familiar Hollywood chestnut. The Garment District residence of Luxembourg born interior designer Pol Theis is such a rarity, but as a visitor to his home steps from the elevator into the Art Deco building’s tenth floor, familiarity breaks apart. Instead, an ebony tiled kitchen evokes a contemporary Parisian boucherie from within a central, engine like box that anchors the home and confounds expectations of a traditional open floor loft. Then there are the mid century lines of a study bookshelf, interrupted by the arrhythmic march of aging leather bound volumes bracketed with industrial and organic relics (the bones of both animals and factory era machines populate the home in equal measure). The eye grasps at themes that dart out of reach, from trenchant steampunk nostalgia to the Satis House gossamer of Great Expectations.
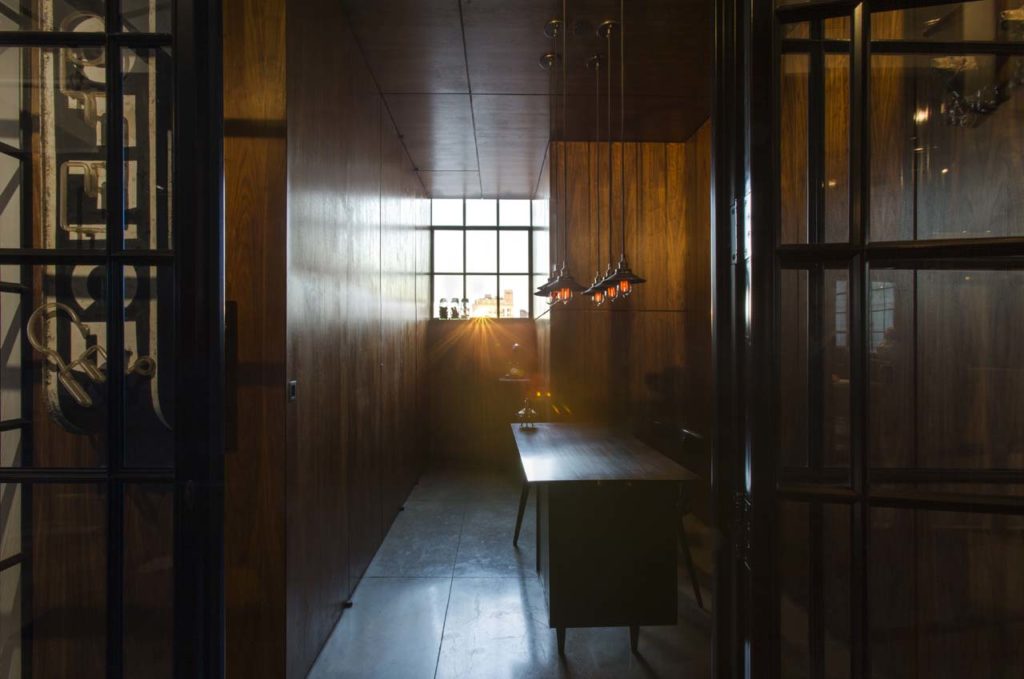
A curious name, Satis” once observed that novel’s author, Charles Dickens. In fact, Theis likes to describe his home as an old worldly “cabinet de curiosities,” an encyclopedic collection without category.
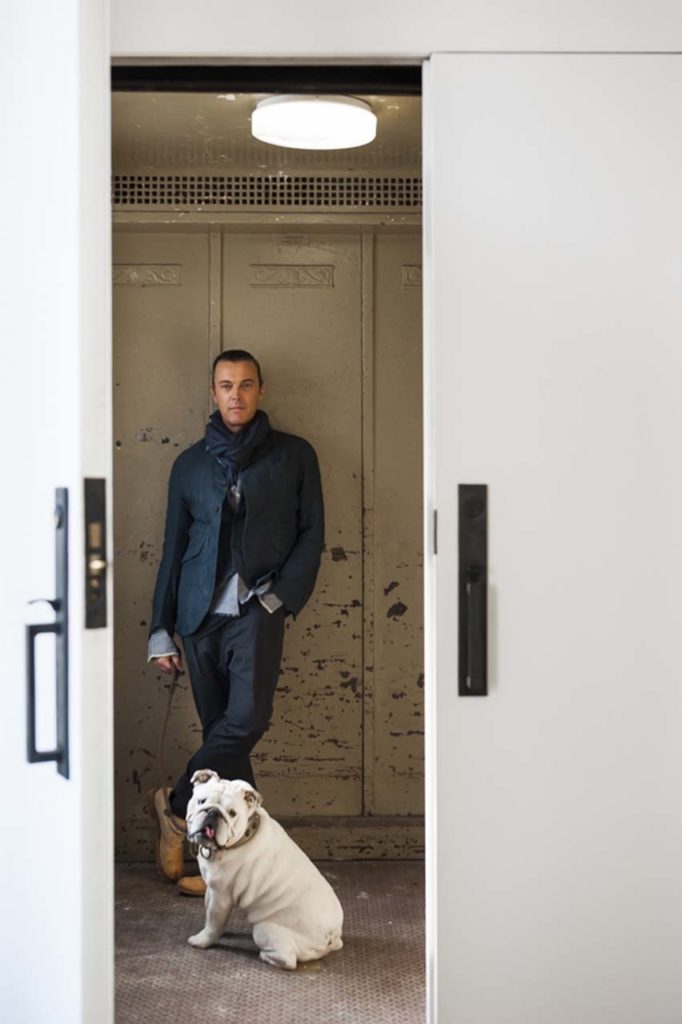
The loft, a former paper conservatory in a 1920s building designed by onetime Manhattan firm Parker & Shaffer, had sat untouched for nearly eighty years.
“I had never seen anything like it,” said Theis. “I work with a dedicated broker, and neither had she.” The 4,300 square foot space, which occupies an entire floor, required a two year transformation to attain its present and wholly custom state, with work completed in 2014.
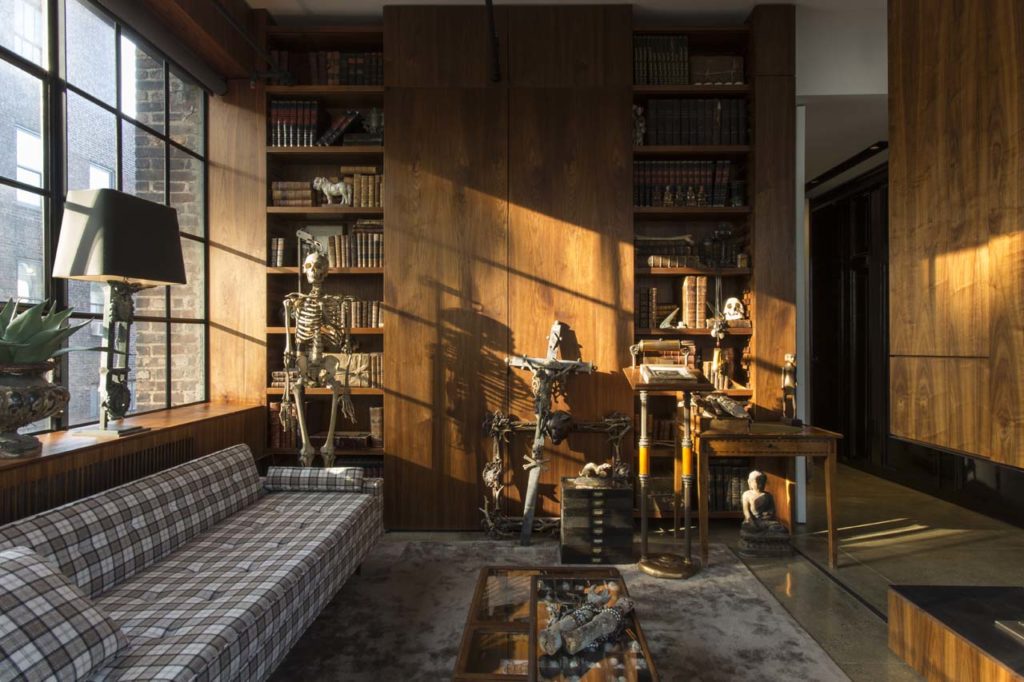
“It was a complete gut out,” Theis added. “I tried to keep what I could that was original, but what I could keep was basically the floor. And as you can imagine, after who knows how long, there were hundreds of coats of paint on it. To strip that was a major task alone.”
Exposure in each direction is provided by floor to ceiling windows, redone in Canada to the original design.
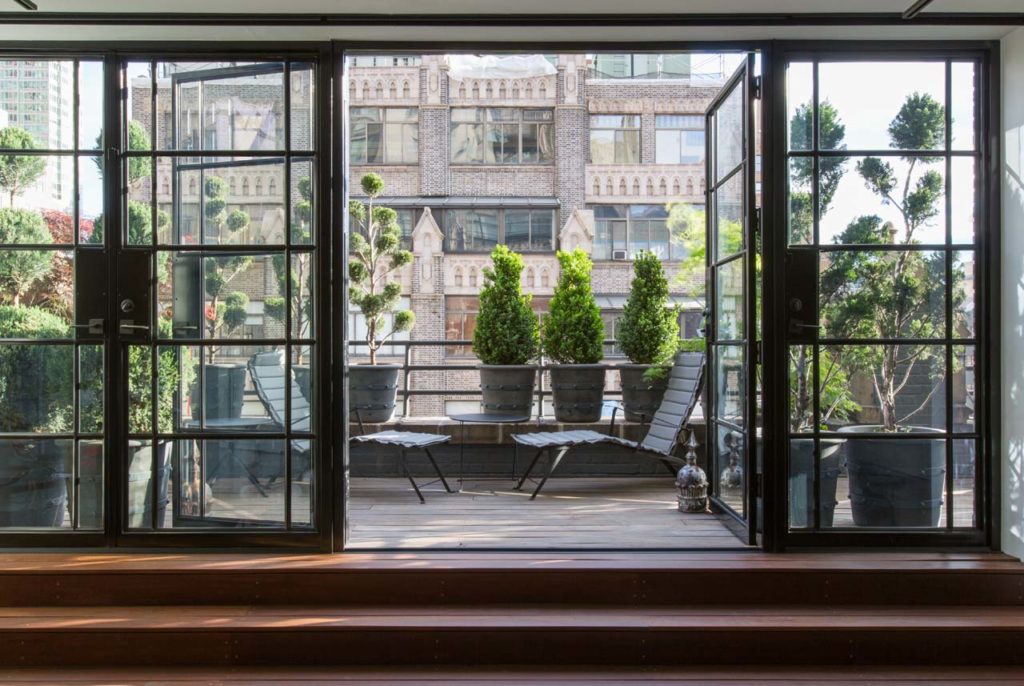
“The ones I found were completely rusted and useless. I wanted low E, energy efficient glass, so I designed windows, copied from the originals, and had them custom made,” the owner explained, adding that nearly identical windows surround the kitchen. “I had them built as interior partitions. They are exactly the same as the terrace windows, just with finger glazing.”
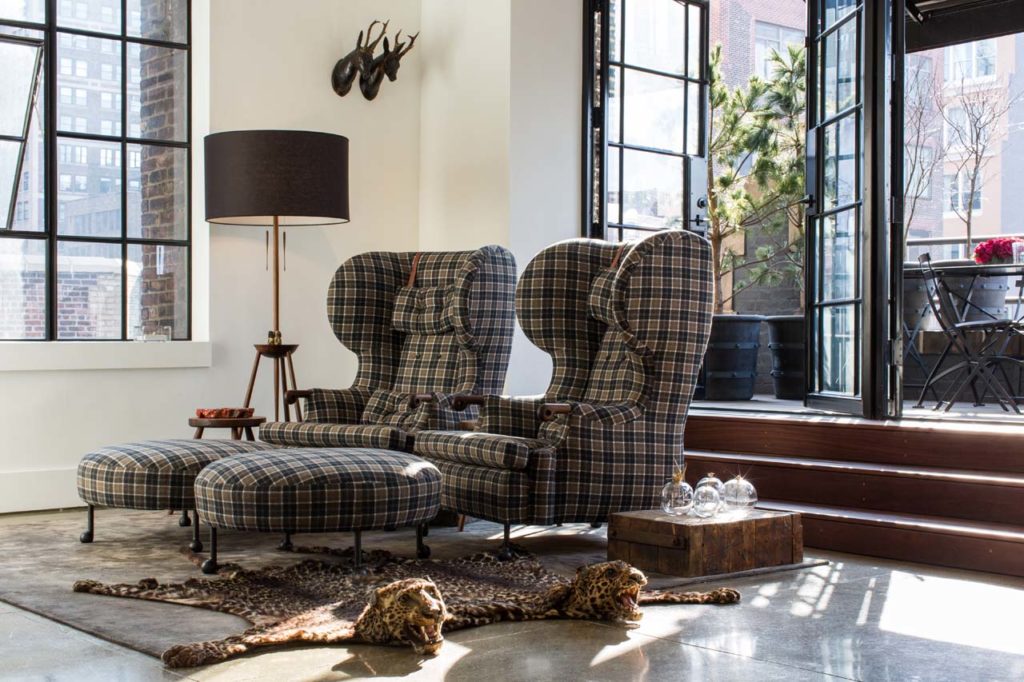
That a raw, prewar space was to be found in 21st century Midtown Manhattan at all, let alone one with quadruple views and a south facing terrace, was nothing short of astonishing.
“It feels like another world,” Theis observed.
The owner made no attempt to conceal the residence’s heritage, but he embraced an opportunity to complement its industrial DNA by adding rich, hardwood accents to the light soaked dining room warm paneling flanks the cheer fully rustic, asymmetric dining table (that seats ten) beneath a globular chandelier by Lindsey Adelman. The room textures’ warmth lends harmony to a space that might otherwise be unfairly dominated by the arresting, 485 square foot south facing terrace, admittedly the home’s crown.
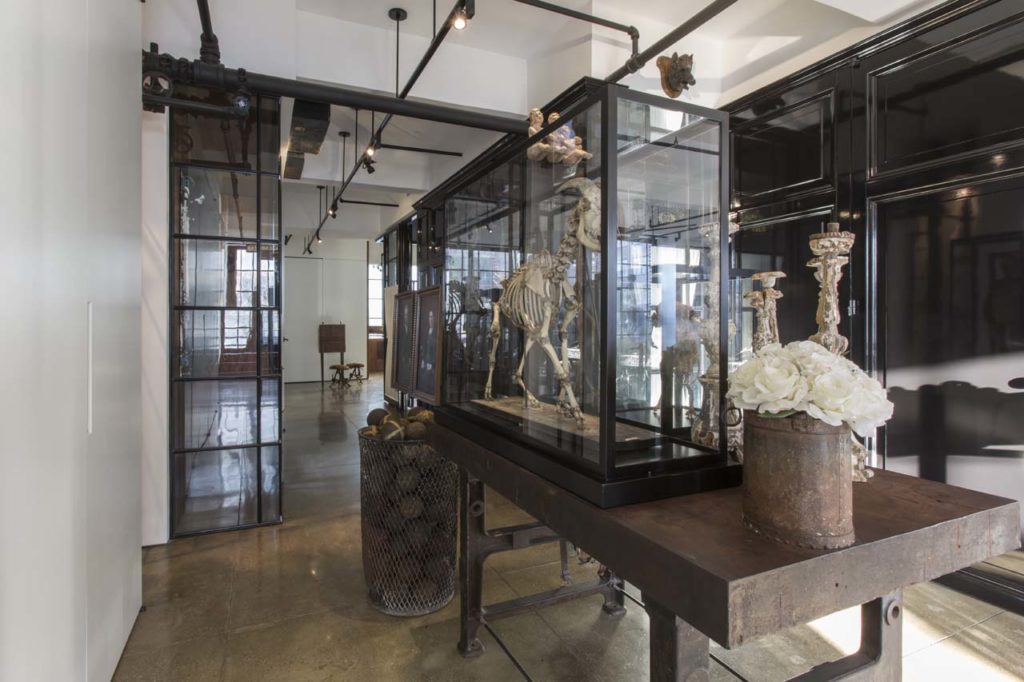
“I was very careful while designing it,” Theis said. “When you come in, you see the terrace, the main feature, on your right side. I made sure the north area was completely different, with something to balance it and attract me. So, on purpose, I put the dining area completely in the back, to force myself to go into that area.”
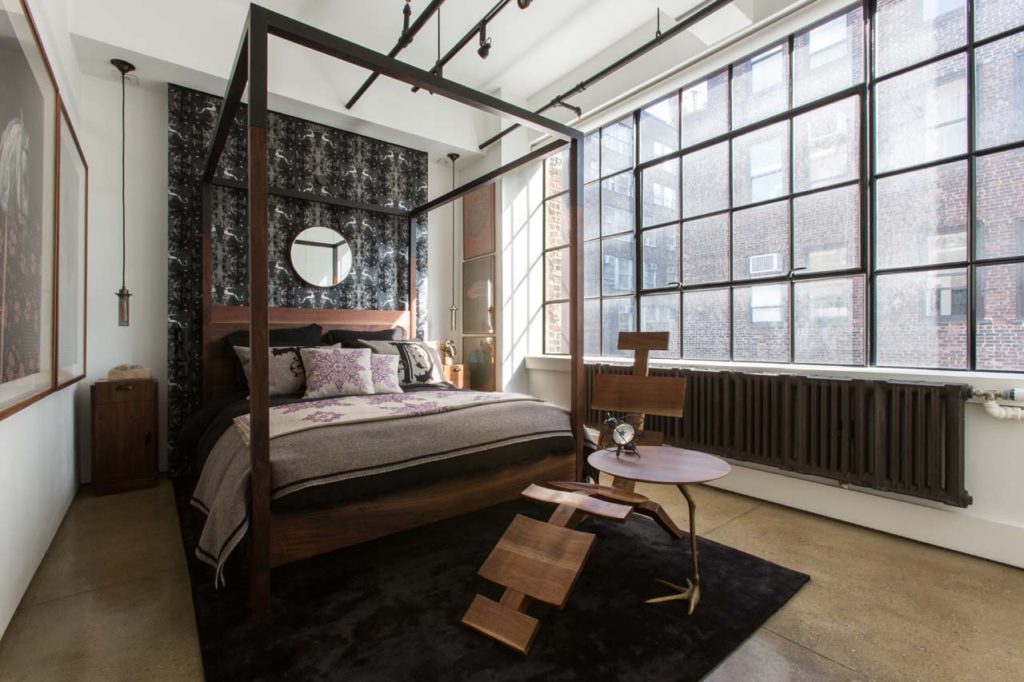
The designer extended such thoughtfulness to his use of the entire apartment, laid out to provide passage like flow around the kitchen area, which also contains the home’s two bathrooms. No room in the home provides a mere function.
“I like every space, and where I want to be depends on my mood,” said Theis. “In the winter, the library is a cozy area. In the summer I have an area with a lot more light, so I prefer sitting there. I love the terrace, although I use it less than I thought I would because of the temperatures here. You basically have four weeks two weeks in spring and two weeks in fall when you can use it properly. It’s like having a swimming pool: you know it’s a luxury.”
The selection of design vignettes and clustered art objects in every room remind the visitor of the owner’s eye. Theis is fond of bones, and has two complete skeletons on of a small goat, the other of a human adult. A bearskin rug, gape mouthed and staring, lies beside fur lined stools crafted from elk antlers, while a large, slightly macabre doll sits upright on a nearby chaise, head quizzically cocked.
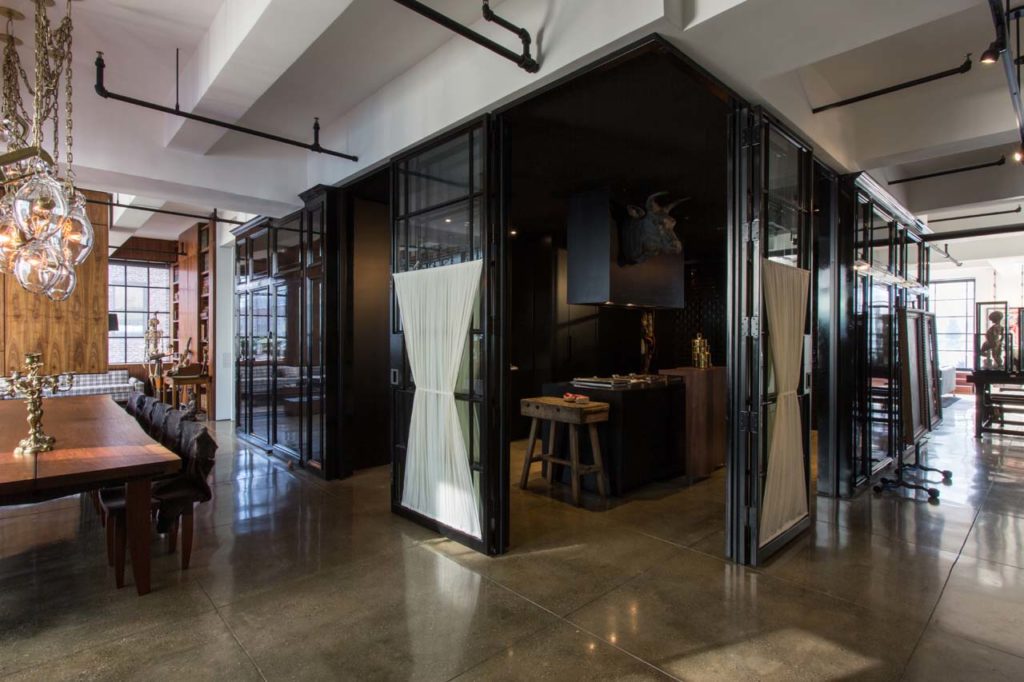
Surprisingly, on walls where one would expect to find an art collection reflective of such an overwhelming aesthetic, Theis’s are notably blank.
“It’s a good problem to have,” he laughed, “but I don’t have any walls to hang paintings or artworks. What I do have are emerging, young artists, but there aren’t many painted canvases in the space. Overall, mine is a kind of grandmother style, so the few artworks are one way to bring a contemporary feel into the home.”
Much of the furniture are originals by P&T Interiors, Theis’s firm. “Not counting the installations” as the designer described the various design “moments” in the home, distinct from the furniture in daily use “there are five or six major pieces by P&T.
The office desk and chair are a classical design by Paul McCobb, while the living room sofa and wing chairs and the captain’s mirror above the bed are by BDDW. The paneling, the kitchen…that is all P&T.” The home’s baroque abundance camouflages a simplicity that Theis said is essential to his approach to design. “My work is actually quite minimalist,” he explained. “If you take out all the decorative parts, you find a very minimal basis, which for me is important because I need a canvas on which I can put layers. That’s the job of an interior designer, to choose layers that reflect the personality of the client. But the canvas is always subtle, and the client dictates how far they let me go. As the designer and owner of this home, I would never call it finished. It’s an ongoing canvas…it’s never done.
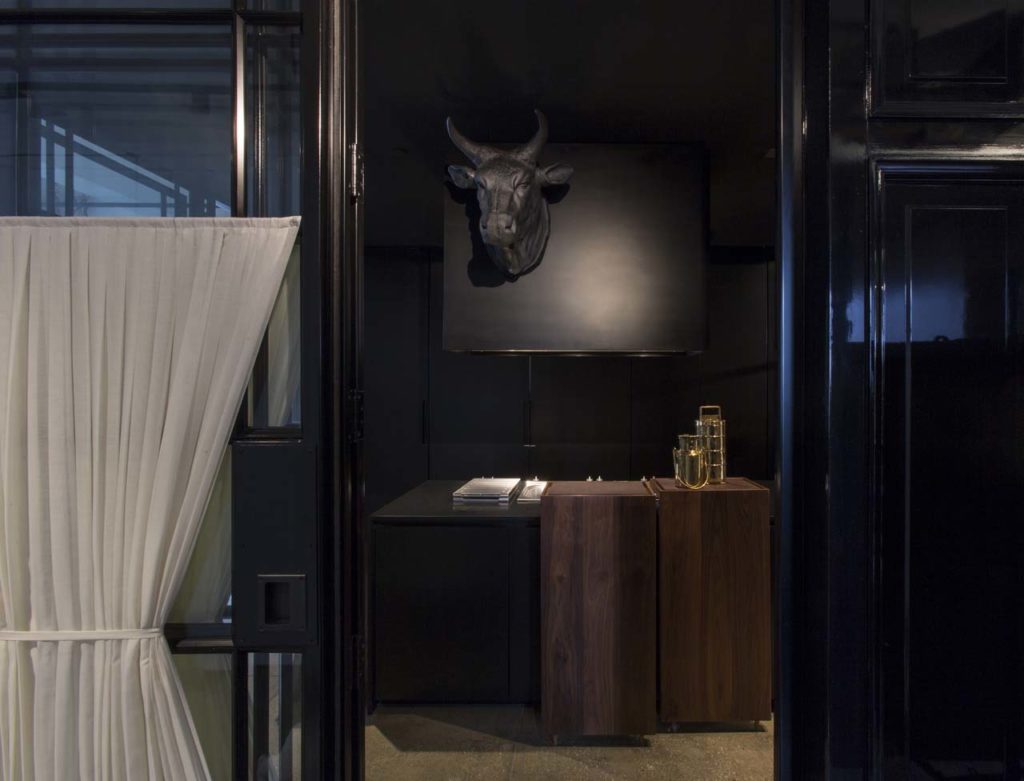
P&T Interiors
The Arts Building / 336 West 37th Street, Suite 420, Manhattan
212.679.4125 / pandtinteriors.com

