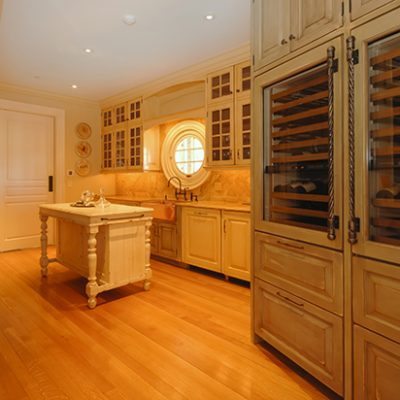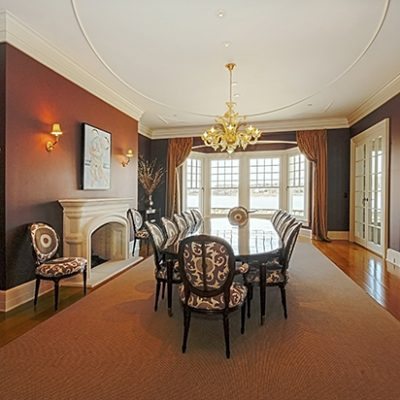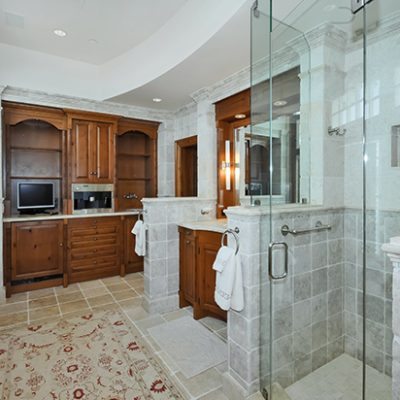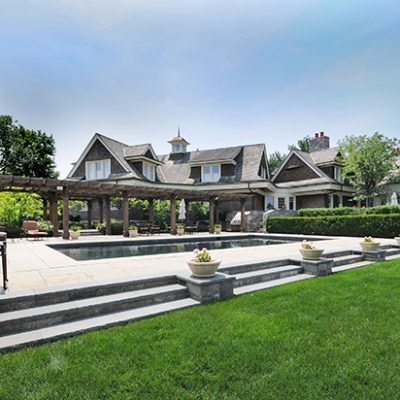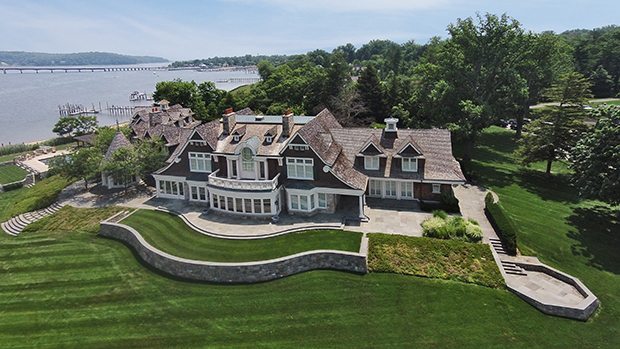
This Shingle-style estate in rumson—with its private beach—is the ultimate in riverfront living
by JENNIFER VIKSE • Photos By Leo Genese
For most homeowners, the opportunity to have a water view is an incredible value. Some are fortunate enough to land an address with waterfront access…others have a private beach.
This shingle-style estate sits on a peninsula that stretches 10.4 acres across the southern bank of the Navesink River. Built to make the most of the property it graces, the 18,000-squarefoot home features river views from every room.
Set a third of a mile from its access road in Rumson, the house sports unique windows framed in brilliant white and some with dark green shudders; the main level is stone, giving way to the shingled upper floors, the roof peaking in many areas, chimneys rising above, with a domed window over the main entrance. The property is built for privacy, secluded on all sides and with its lush gardens, stone walls, and private dock. The residence features classical rotundas on each floor, vast archways, soaring ceilings, unique arched and circular windows, barrel ceilings, and abundant use of columns throughout— making it grand, yet accessible.
“The house was built to be the centerpiece of a larger property,” noted realtor Jessica Hickey. “It was built to accentuate what the landscape offers.”
The home, which has five bedrooms, nine bathrooms, seven fireplaces, and room for at least six cars in the garage, was built by Ken Wilson Builders in 2004, and designed by Shope Reno Wharton Architects.
The main entrance is simple and elegant. Tile floors and dark walls open into a grand foyer with a magnificent hard wood staircase enveloped in white molding spanning two stories, centered around the large arched window. Hardwood floors, columns, and brilliant white walls greet visitors, but a view of the river straight through to the back of the house directs focus from anything else.
The main level is done in warm tones, keeping the rooms inviting for both large and intimate gatherings. The living room, just off the foyer, is done in salmon with gold accents. Cozy taupe furniture leaves the space welcoming, with a fireplace on one side and a piano on the other. Just beyond the room’s columns, another seating arrangement faces windows with a view of the water. Coffered ceilings complete the space, as French doors open out onto one of the many terraces.
The kitchen overlooks the river as well. Iron framed lanterns hang from the ceiling over warm, custom wood cabinetry and a three-sided island at the center of the space. Tile floors and granite countertops further soften the look, while an ornate armoire and fireplace provide a sense of richness. A stainless steel farmers sink and range give a professional culinary atmosphere.
Just outside, a heated pool with spa waits to be in season. Spacious terraces, a fire pit, and a large and distinctive pergola round out the expansive outside footprint, along with a boat lift, private dock, private sand beach, caretaker’s cottage, and sports court.
The dining room is authentic inspiration, with its modern- upholstered dining chairs. The large fireplace and bay window reflect light coming from the outside, and a series of French doors open onto a stone-floored garden room that also overlooks the river.
Off the dining room, the largely monotone butler’s pantry features a butcher’s block, two ovens, two wine refrigerators, several refrigerators, a dishwasher, and light wooden cabinetry. A circular window rests above the farmer’s sink.
Also off the dining room toward the outside is a classically inspired sunroom, home to potted plants and overstuffed patio furniture. With uninterrupted views, the room is enclosed by a wooden ceiling and the exterior shingles of the outside wall give it an outdoorsy, relaxed feeling. Another door accesses the riverfront via the charming stone patio.
The breakfast room is encased in glass doors, taking advantage of the views on most sides. A breakfast table sits under a bright dome with an ornate chandelier suspended from it. Soft, warm woods and a tile floor complete the look.
This wing of the home accesses the oversized garage (which also has a tiled floor), a large mudroom, two powder rooms, laundry room, and staircase to a private gym and personal massage room with full spa bath.
The home’s left wing features an expansive library and office with majestic fireplace and wet bar inlaid in French walnut paneling. Adjoining is the family room which also features dark walnut paneling. The room is brightened by the French doors opening onto the stone deck, which is mere steps away. The room, in muted earth tones, has a flat screen television, projection screen, and electronic window shades. Built-in backlit shelving surrounds the TV, and cozy chairs make the room a favorite for family hangouts.
The second level centers around the master suite, which features a breathtaking barrel ceiling, stately columns, and a spectacular circular window. Two doors on either side of the window walk out to a beautiful, large, private terrace. A window seat rests under the window, and the walls are done in cheerful orange and Tuscan red. The suite features a sitting room with a warm fireplace.
To complete the oasis, ladies and gentleman’s dressing rooms (with his-and-her full en suite baths) are placed on either side of the room—his with full wet bar with coffee maker and refrigerator housed in a warm wooden built-in. Tile in his bathroom is gray and white with brushed nickel fixtures. Hers has a soaking tub, shower, and vanity, done in white and earthy tones. An area rug breaks up the tile flooring. A large mirror sits over the tub, brightening the space.
Down the hall, four large bedrooms with private bathrooms and fireplaces overlook the river. Conveniently located on this level are also a large laundry room with six machines, sewing area, steam, sink, and cabinetry.
The home’s lower level, which adds another 7,200 square-feet to the living space, features high ceilings throughout. A club room with fireplace in light, toasty hues (in contrast to the darker woods of the main level) contains walls of bookshelves, a fireplace highlighted in ivory, and a gaming table.
The wine cellar—with private staircase—houses 1,500 bottles behind glass doors under a stone archway. Just outside, a sitting room with exposed wooden ceiling beams serves as a tasting area, with its stone encased fireplace.
This level, which incorporates the home’s signature archways throughout, also contains a powder room, plenty of storage, and other spaces, such as a cedar closet and a wrapping room that would make Martha Stewart envious.
Other features of this luxurious estate home are an elevator, radiant heated floors in baths and garage, security system, Crestron Climate Control, and Lutron Lighting. A mechanical room also encompasses all of the home’s major operations, keeping everything running smoothly.






