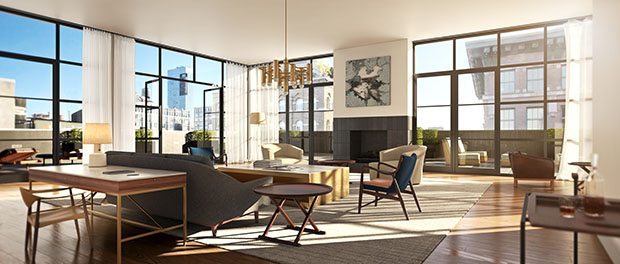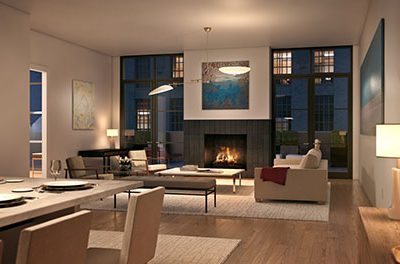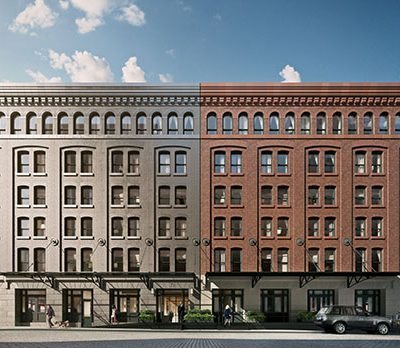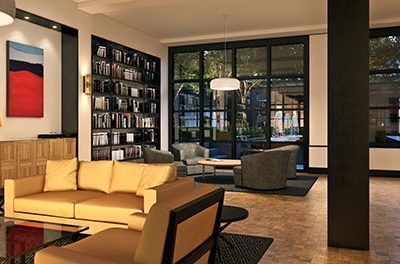
A former coffee and tea warehouse in Tribeca becomes a fascinating exercise in reflection and improvisation
by industry staff
City architecture is not just a construction challenge, of course; it is a conversation with nearby buildings, and its execution can’t just be an ability for each structure to proudly declare itself unique. Good urban architecture, instead, blends and declares, honors and improves—and there is no section of the city more frequently faced with the challenge of integrating all those concepts than the former industrial spaces in Tribeca in the few blocks west of the Hudson River.
On the corne r of La i ght and Washington streets, in a particularly fastevolving section of the neighborhood, is an at once lovely and austere former coffee and tea warehouse—one that Taconic Investment Partners and residential real estate brokerage firm Douglas Elliman were tasked with restoring, improving, and adapting upon simultaneously. In the process, and with particular respect to the façade ideas offered by architect Morris Adjmi, an unprecedented solution was suggested: instead of simply shoring up, repointing, and interior-refitting the warehouse, all these tasks were done, in addition to the construction of a replica of the building immediately to its left, one that, according to Adjmi, looks as if it is “a version dipped in molten aluminum.”
The result is The Sterling Mason, a luxury condominium complex with 33 residences ranging from $3.9 million to $23 million, and amenities described by Douglas Elliman as “rivaling those of most large-scale developments.”
“As you come in, you see through the building into the courtyard with a beautiful water feature,” Adjmi explained. “The idea is that the Sterling building will not appear to age, while the brick and terracotta of the mason building will continue to…one is the image of the ideal and the other is the image of the real.”
One advantage of converting a former industrial plant was the presence of large, relatively uninterrupted interior spaces— a feature that interior designers Gachot Studios (chiefly responsible for the daring look of the Smyth TriBeCa hotel) took improvisational advantage of. “We had enormous amounts of square footage to play with,” offered John Gachot, who, along with his wife Christine owns the business. Quickly catching fire in city circles, the firm’s work also includes the West Village townhouse of fashion icon Marc Jacobs and the Brooklyn home of Tumblr founder
David Karp.
“We asked, ‘What’s the best of a downtown loft and an Upper East Side apartment?’ then put them together,” said Christine, who then offered an example that might at first blush seem a true visual challenge.
“There are beautiful slender columns scattered throughout the building. Instead of burying them into the wall, we wanted to show the integrity of the building’s original construction.” “The challenge of integrating the historic and the new,” John explained, “…is creating common ground and unity between the two spaces.”
In order to make that interior design sing with even greater resonance, Gachot pointed to the work of kitchen fixture and cabinetry maker Henrybuilt. Founded by Scott Hudson, and with its manufacturing facilities in Seattle (though the company maintains a New York showroom on Grand Street in Manhattan), the maker’s focus is, according to Hudson, “…a combination of European system design and functionality with really great quality.”
“New York is a place that feeds on itself, rebuilds, and keeps changing,” Adjmi added. “I was always fascinated with how we could build strong architecture in this city—buildings that relate to the past, but without copying in exact detail. For that reason, this was a fascinating project.”
Sterling Mason
71 Laight St. / 212.674.7171 / thesterlingmason.com











