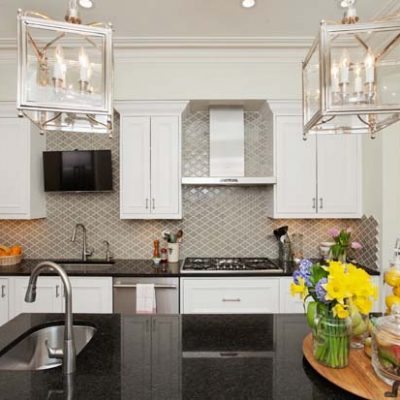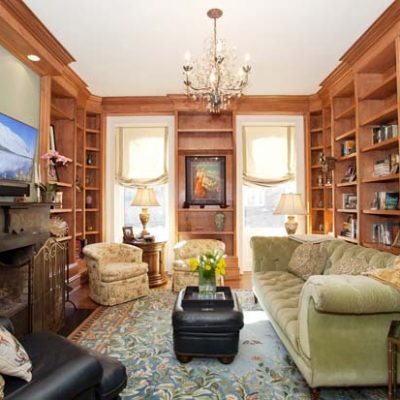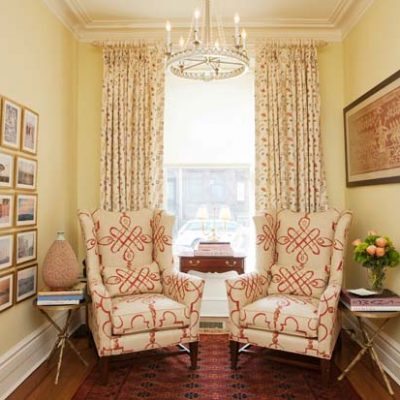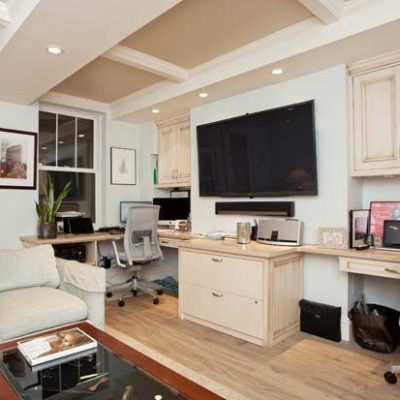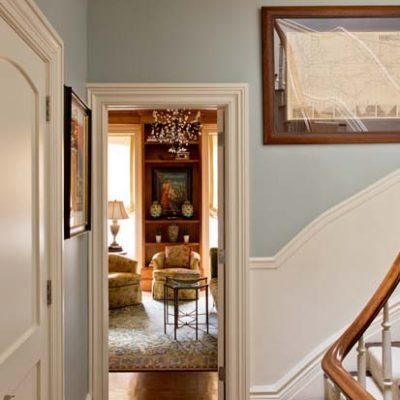
after years of traveling in asia, the new owners of a classic 19th-century brownstone in “mile square city” undertook a stunning home makeover
by Matt Scanlon
It might be stretching patience to suggest that a median home price increase of $17,900 over the course of 2015 represented a moderating trend, but those interested in Hoboken real estate actually took cheer in that figure, a comparatively modest one next to the stratospheric market jumps in Brooklyn and Manhattan. Mind you, “Mile Square City” has still seen dizzying growth, from an average home price of $490,000 in early 2011 to its current level of just shy of $600,000, and brownstones in or near the main drag of Washington Street can easily command $2 million and up.
Unsurprisingly then, Hoboken is also a hotbed for interior design, as its considerable number of once German immigrant- owned brownstones, built in the mid-to-late 19th century and which usually fell into a marked state of disrepair during the metro area’s industrial wasteland days of the 1970s, were or are badly in need of interior retasking.
When Carol Swift of Swift-Morris Interiors was asked to completely renovate this 3,000-square-foot, two-bedroom, three-bath brownstone at 1213 Bloomfield Street (a half-block from Washington), on a city-typical 100-footlong and 15-foot-wide lot, she found something of a middle ground. While not original, its interior had been adapted seemingly piecemeal, with some “crazy design features,” as the designer recalled it, “along with a kitchen and bath that were wacky in the extreme.” Its location, however, was unique, which made the potential of converting it into a jewel for its new owner a fascinating project. The block is blessed not least because most of its homes have maintained their original façades, and are largely historically intact.
“The house was complete,” Swift explained. “It was just not of the style and quality that the clients intended to have. They easily found tenants to rent it for a couple of years, however, as we worked on plans and ideas. It was liberating to know that we could disregard all the existing bathrooms and kitchens and start from scratch.”
The first avenue of investigation for any interior designer or architect doing wide scale work on Hoboken homes is to look for potential Hurricane Sandy damage, and in this case, Swift’s firm discovered that—like many homes in the area—the floor beams in the brownstone rested directly on dirt, which hadn’t completely dried out after the storm.
“I thought the existing wood plank floor was a bit squishy,” she recounted, “and we checked it out. Sure enough, the beams were rotting and the dirt was wet. So, we poured a concrete base and installed a tile floor throughout the ground floor…the area was fully demo’d, down to the dirt the foundation was built on. We actually took out all of the top floor and the ground floor. It was quite an undertaking.”
Part of the ground floor tasking was to redesign and reconstruct the kitchen according to an entirely new plan, and also to install a bay window to offer a sense of additional space, and create an access door to the garden area. Not least among the additional list of assignments was converting a third bedroom into a spacious walk-in closet, and creating additional living space “to spend time and entertain” on the ground floor, main floor, and second floor.
The husband-and-wife clients both work long hours, the designer explained, and so the priority was to take advantage of haven spaces like the garden area…where moments of relatively rare peace can be grabbed. They had been living in Hong Kong for three years prior to moving back and initiating the renovation, and one firmly established item on their wish list was space to feature the Asian art and other collectibles they had accumulated while traveling.
“Designing within the limitations of a historic, traditional urban home is always a challenge and a compromise,” Swift added. “I am fascinated to work on these properties, though; it’s a bit of archeology…figuring out how previous generations used these rooms and how to best use them currently. The scale of furniture is so different now, too, and our lifestyles and types of activities are so vastly changed.”
The home’s main color scheme was developed using fabrics and rugs as a jumping off point, along with a mix of pieces the owners already owned, as well as new items bought in conjunction with the designer. Swift, for example, recommended areas of wallpaper strategically placed to complement artwork. One art piece she did have a hand in selecting, however, was a print of Central Park done by Hoboken artist Ricardo Roig, who has opened his own showroom and art gallery, Roig Gallery, on 252 First Street in Hoboken.
“It was a fascinating and dynamic client/ designer partnership,” Swift said. “And the results are, well…I’m very proud.”






