IN A HAMPTONS HAMLET BELOVED BY SOME OF AMERICA’S MOST RENOWNED WRITERS, THIS RESIDENCE, DUBBED “31 PIGEONS,” TELLS A SINGULAR STORY
BY DAVID PORTER • PHOTOS BY CHARLOTTE HAGEN CAZES
Like legendary authors Joseph Heller and Kurt Vonnegut, Nobel laureate John Steinbeck lived and worked in Sag Harbor, in a cottage within walking distance from a windmill at the end of Main Street. Here, the writer of The Grapes of Wrath resided in what he described as a “little fishing place,” and in which he planned a cross country journey with his poodle, Charley, a trek documented in the 1962 travelogue Travels with Charley. Steinbeck might have had the windmill originally built in 1760 on his mind when he purchased “a three quarter ton pick up truck” and named it “Rocinante,” after Don Quixote’s horse: “…under the big oak trees of my place at Sag Harbor sat Rocinante,” he wrote, “handsome and self-contained.”
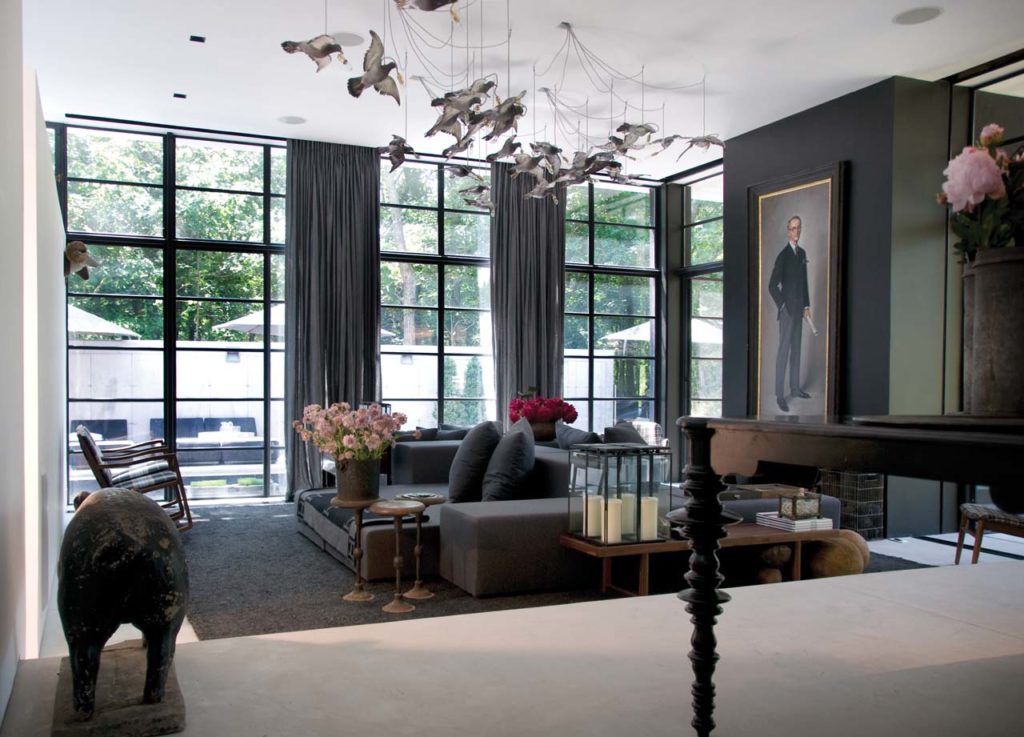
Sag Harbor also, as it tuns out, inspires great works of architecture and interior design. Welcome to 31 Pigeons, a four bedroom home designed by architect Thomas Warnke of space4a and interior designer Pol Theis of P&T Interiors. This likewise “handsome and self-contained” house, as Theis echoed equal parts urban loft and country retreat is nestled in a small grove of oak trees overlooking Lily Pond, which is covered with fragrant water lilies in summertime.
“I chose Sag Harbor because of its proximity to the water, bay and sea,” Theis said. “I like that the house is on a pond, in the middle of the forest, which has a very calming effect.”
The backstory? “[The home] started with my personal story,” he explained. “Being the interior designer and my own client at the same time was a new experience. It forced me to take on different roles simultaneously.” The story Theis wanted to author at 31 Pigeons is one of family and friends, of community and shared space, and so he has created an elegant novella wherein each floor is a chapter.
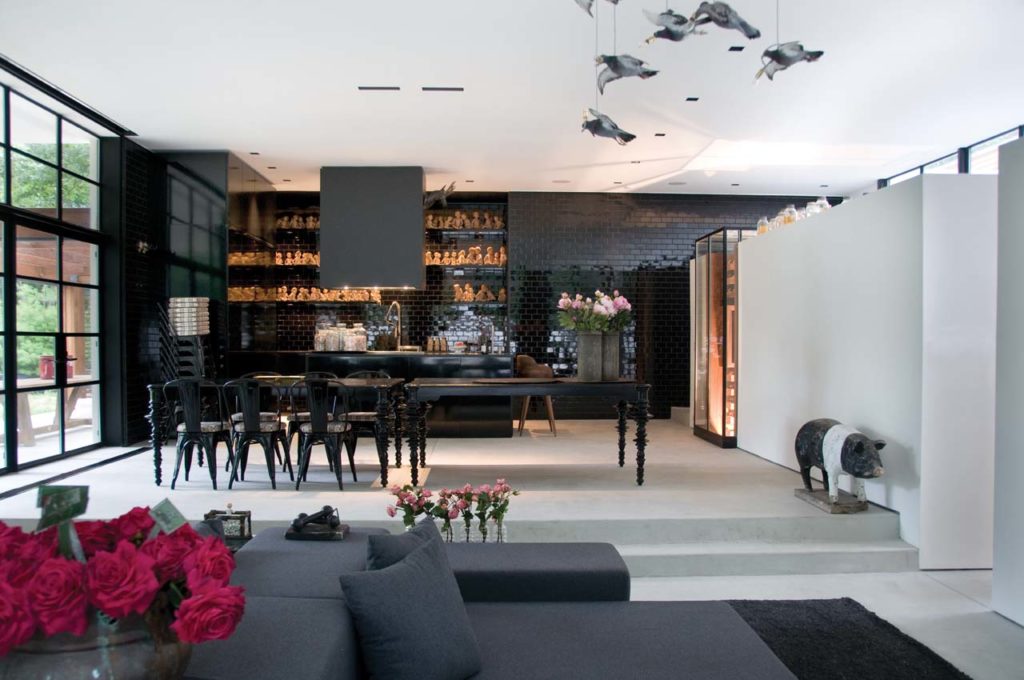
The home tells its story with a minimal materials palette of concrete and wood, which extends the footprint of the building envelope both visually and physically, and with its steel framed glass curtain walls, which open to views of the surrounding landscape while welcoming daylight.
“The trick was to make it feel larger than its perimeter,” Theis said, “by creating an ongoing dialogue between the exterior and the interior.”
The living room, kitchen, and dining room are islands within a single uninterrupted space, with floor to ceiling sliders that turn each segment of the floor into individual paragraphs. Here, the kitchen is the centerpiece, a space that’s also home to an installation of hand painted papier mâché dolls from the 1930s that Theis acquired from a Portuguese factory just before it was shuttered.
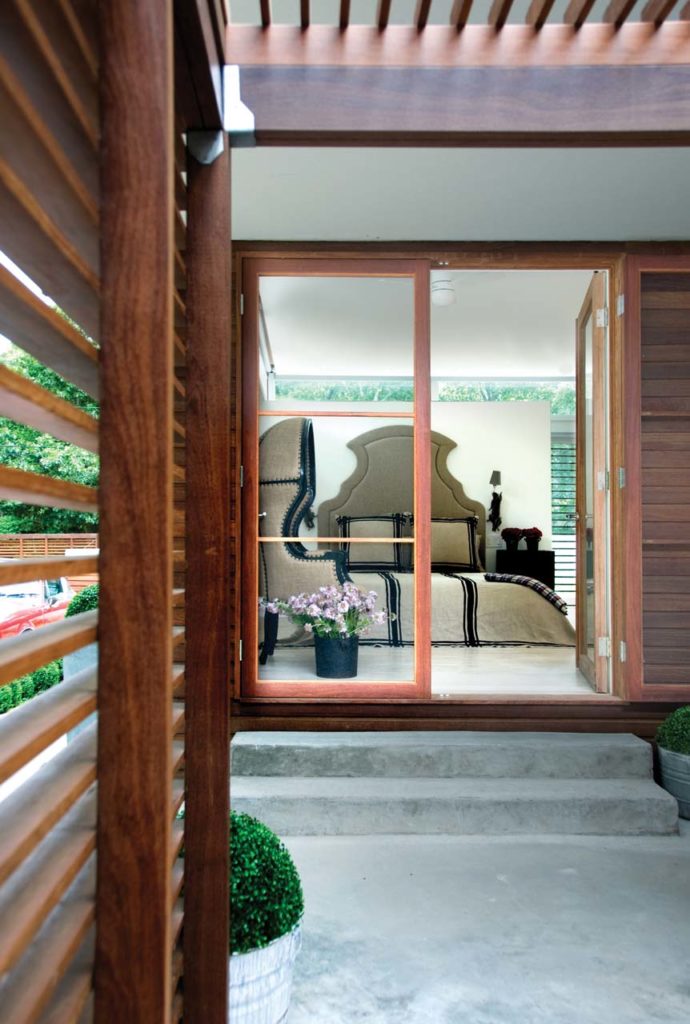
The living room welcomes visitors with a double sided fireplace (which serves as an exterior and interior hearth) and an island sofa with a view of the outdoor pool, the television, or the dining table. The living room is also home to a unique chandelier made of, suitably enough, 31 stuffed pigeons, each holding a light bulb. (“Pigeons are a bird that’s gray in color, and this aligns with the material and color palette,” said Theis. “They were part of the design…a reference to the urban environment.”) There is also a small, private study strategically adjacent to the living room but invisible from it. The interior designer is a cigar lover, and his concept for the study was inspired by the interior of a cigar box: once inside, it’s only a few short steps to a combination humidor and wine cellar.
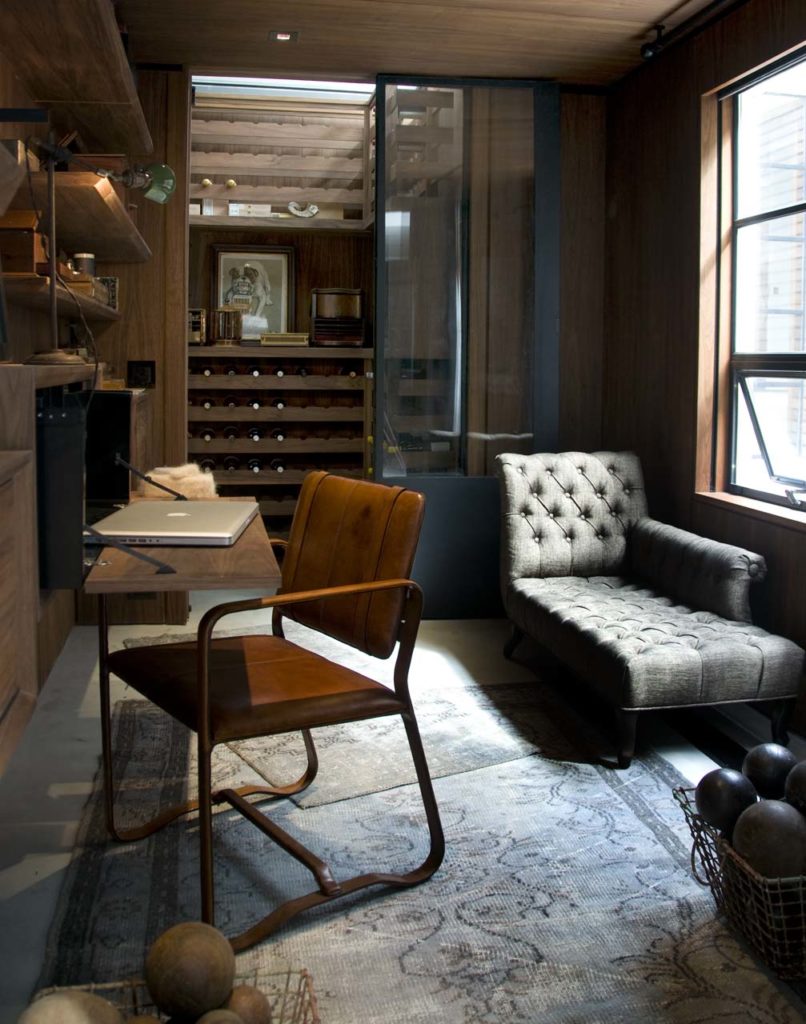
The second chapter of 31 Pigeons is its second floor, where two master bedrooms bookend two guest bedrooms two perfectly mirrored bathrooms between each master. One master overlooks the garden, the other the pool, and if the guest rooms are unoccupied, the large bedrooms can be transformed into master suites, each with its own bathroom clerestory windows making each feel even larger. Lighting fixtures made of stuffed squirrels climb the walls in the bedrooms, referencing the pigeons soaring above the living room and serving as a reminder that nature is omnipresent here, an equal partner in the story of the home and a principal source of its allure.
The exterior spaces, each a diverse experience, narrate the third chapter. The simple front yard is set apart from the small road through a concrete wall, while the patio adjacent to the pool is a hinge to the house; from here one can see back into the living spaces and also beyond toward the forest and lily pond. Choreographed views, stone walls, trees, and waterlines define the site, rather than fences or other physical thresholds.
Was it a challenge to undertake such an autobiographical endeavor to “narrate in the first person” after so many client driven projects?
“All P&T Interiors projects are in the first person,” Theis replied. “They are all a part of me, and thus my story, but they are also collaborative stories the client, the space, and I tell together. At P&T, we like to think our narration is in the royal ‘we.’”
That windmill at the end of Main Street might not have been on Theis’s mind when he designed and built 31 Pigeons, but he might have more than affection for Don Quixote in common with Steinbeck, who once said, “I think perhaps I am one of those lucky mortals whose work and whose life are the same thing.” Like the best writers, Theis has a curious eye. He finds inspiration everywhere.
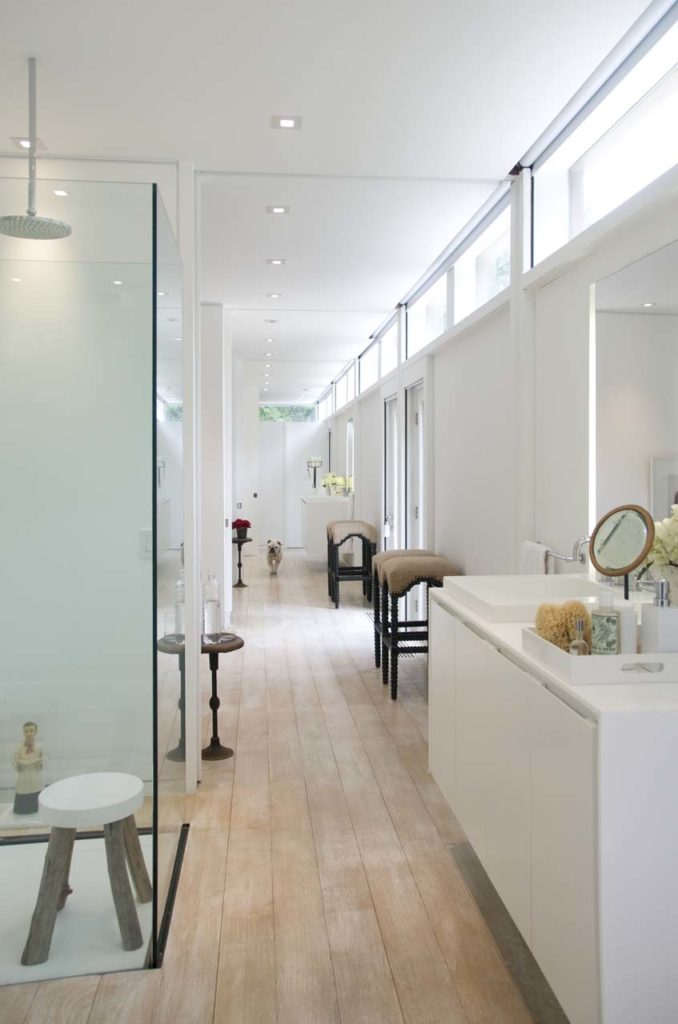
“My work and life are certainly the same thing,” he observed. “But does that make me lucky? Even when I’m on vacation, I’m sourcing for projects! It’s impossible to turn it off …difficult to even slow it down. It’s a non stop process.”
P&T Interiors
The Arts Building / 336 West 37th Street,
Suite 420, Manhattan 212.679.4125 / pandtinteriors.com


