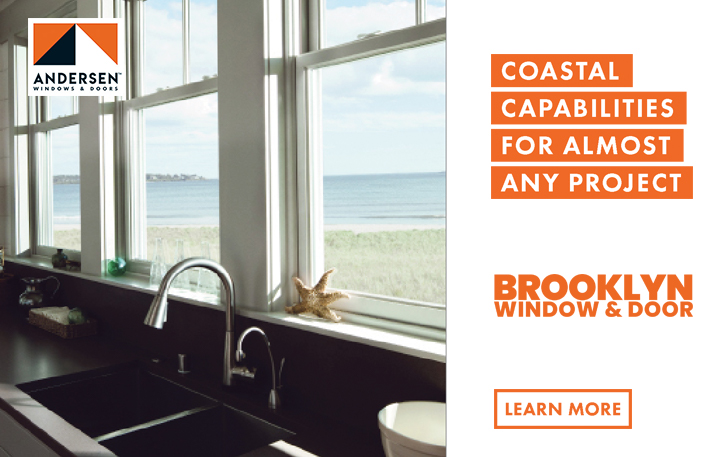THIS LAVISH MONTVILLE ESTATE, INSPIRED BY A MUCH LOVED WORK OF ART, OFFERS AN ENVIABLE BLEND OF FORM AND FUNCTION
BY JENNIFER VIKSE
When the owners of 16 Pond View were deciding on a look for their dream estate in Montville, inspiration came easy. In fact, they looked no further than a favourite painting, Thomas Kinkade’s Beyond Summer Gate. Still, the home, which was designed by the renowned firm WESKetch Architecture, has more to offer than the look and feel of a lovely painting. It also boasts beautiful grounds and all the amenities anyone could want in a dream house.
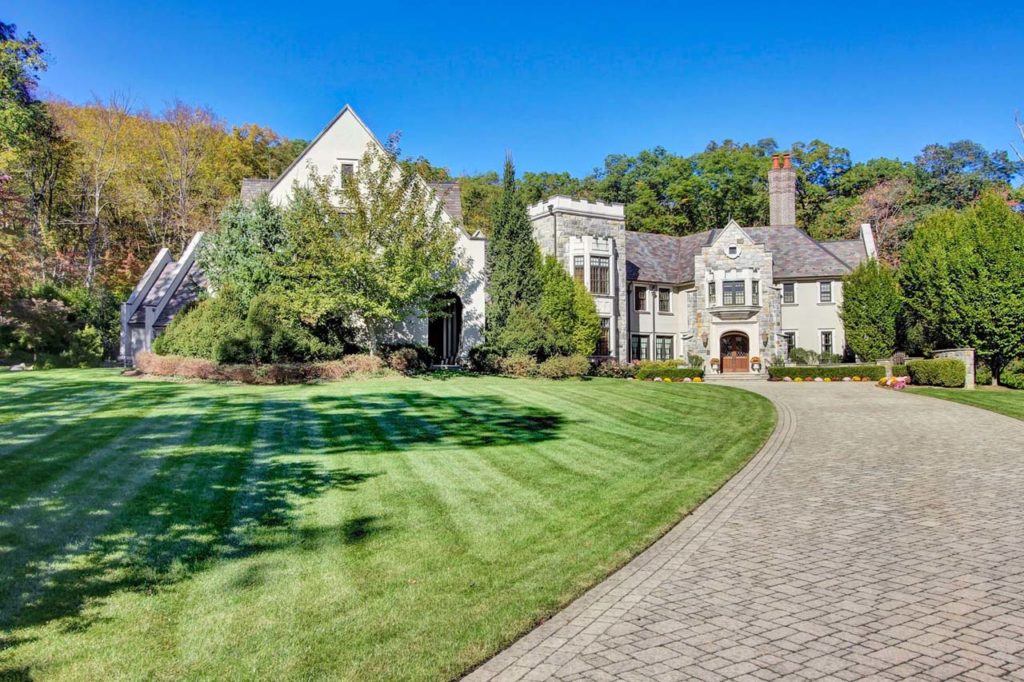
“They really admired the painting,” explained Anthony Verducci, broker associate with Sotheby’s International Realty, which has listed the home for sale. “That was their inspiration.”
The house is located at Pond View, a newer development in Montville. “It’s set back on its own. It feels truly like an estate. You don’t find properties like this,” said Verducci. It’s very special.”
Just how special it is becomes apparent as soon as you turn in to the long stone driveway flanked on both sides by exquisitely manicured grounds and head toward the house, which is set on nearly six acres. (“They really outdid themselves with this house,” said Verducci of the architectural firm.)
Entering the Pond View development itself sets the stage, the realtor noted. “When you drive into the community, there are all of these beautiful trees. They light it up at Christmas. They take great care of it all year round. It’s really beautiful.”
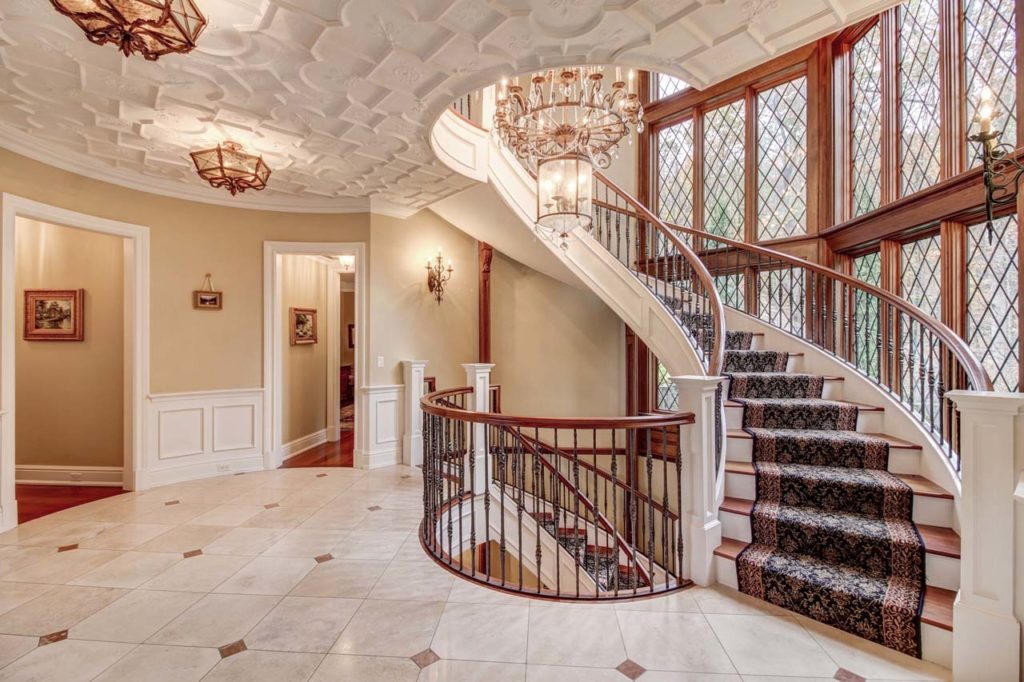
At the end of the driveway is the stately home. (It even has a name, Clarence Manor.) It’s a transitional estate, though with some traditional Tudor features. The exterior is stone and stucco; the roof is slate.
The roughly 9,000 square foot residence, which was built in 2006, has Brazilian cherry hardwood floors almost throughout. There are seven bedrooms, seven full bathrooms, and three half baths on three levels, as well as a six car garage.
As soon as you walk through the home’s custom double door with Lithuanian hand forged hardware, you know you’re in a singular place. Across the entryway, which sits beneath a high, domed ceiling, there’s a spiral staircase flanked by floor to ceiling leaded windows. Custom marble flooring gives way to the steps and railings, made of Brazilian cherry, leading to the second floor. The plaster ceiling includes details that add texture and a sense of an elegant time gone by.
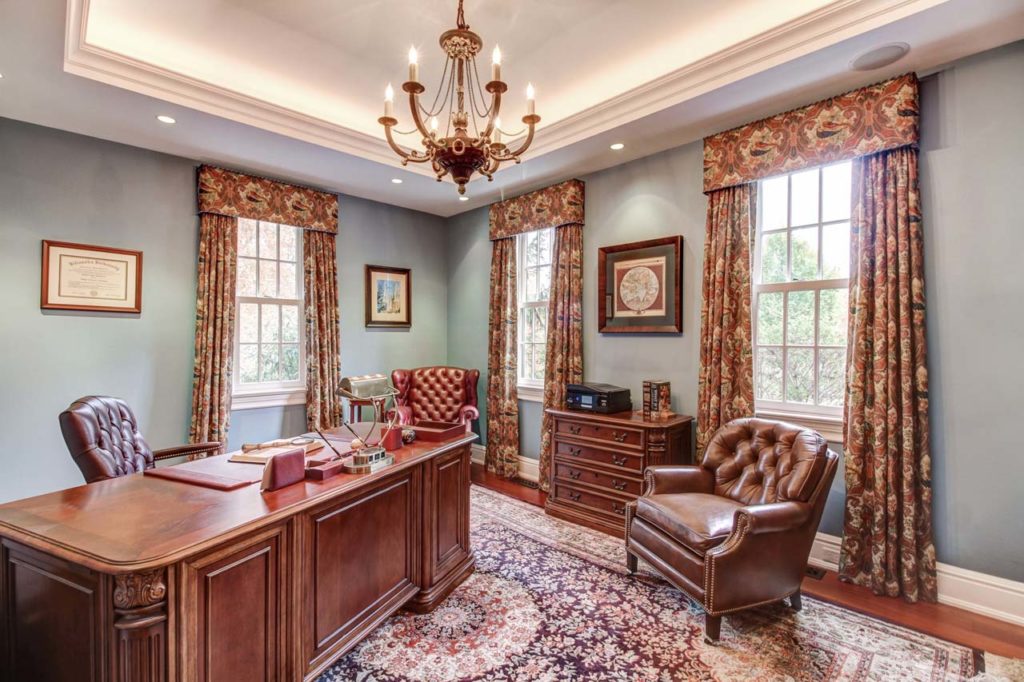
“They wanted the ceiling to be interesting,” said Verducci. “It’s not typical. It’s very welcoming reminiscent of an older estate. It adds to the feeling that you’ve arrived at something special.” The tiled foyer floor is heated. “It’s so cozy and warm in this house,” he added. “You never know what the temperature is outside (when you’re inside). It has a grand feel about it.”
Beyond the foyer is a formal living room, done in muted colours, where natural light floods through the bounty of windows. A coral sofa sits by a contrasting area rug, a glass cocktail table at its center, and a large wooden console sits in front of the window. The room, which has a grand piano, also features a gas fireplace one of four fireplaces in the house set under a custom designed mantle.
Next is a home office done in heavy woods and outfitted with tufted leather furniture. Its windows sport floor to ceiling paisley drapes, and the room’s tray ceiling has cove lighting.
The banquet scale formal dining room, with wainscoted walls, is painted a warm custard colour. The long dining table seats 12, just right for a dinner party. A deco buffet sits on one side of the room under an ornate mirror, and natural light floods in from a wall of French doors on the opposite side. Interior lighting is from matching chandeliers and sconces.
The kitchen is large but inviting under its nine Tiffany glass light fixtures. The room has a tiled floor, an oversized island with seating for four, a U-line refrigerator, and an additional sink under a coffered ceiling. There are plenty of other features: custom cabinetry, granite countertops, a Dacor dual fuel six burner range, a Dacor double electric convection oven, two dishwasher drawers (Fisher and Paykel), a Viking refrigerator, a Viking freezer, and a Dacor microwave. A handy butler’s pantry features another dishwasher (a Miele,) a Uline refrigerator, a sink, and a Dacor coffee machine complete with a warming tray.
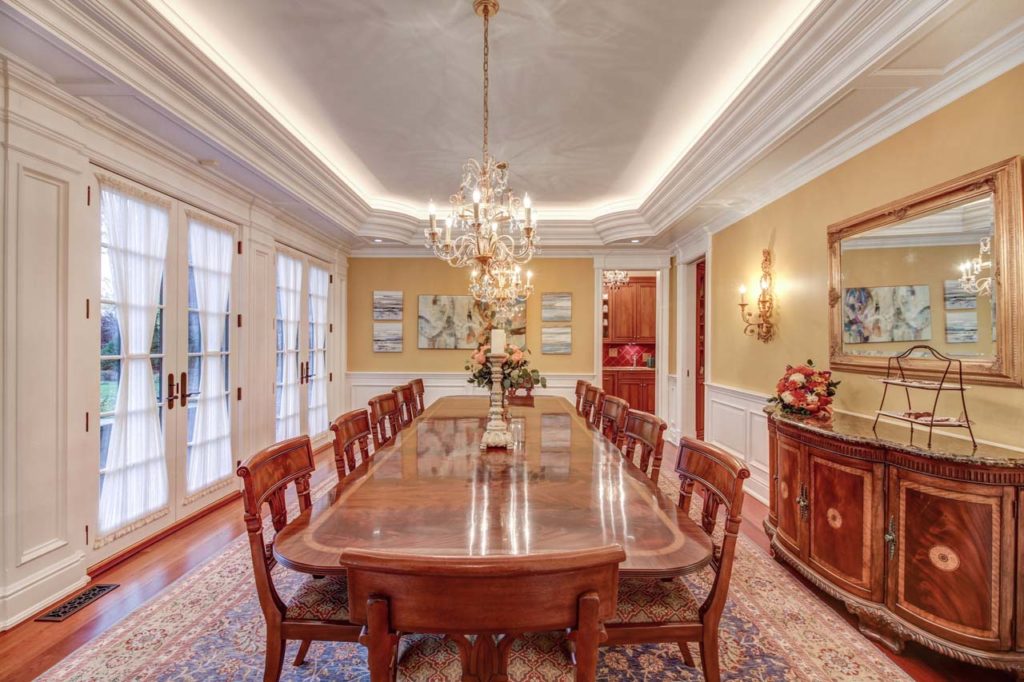
The cozy breakfast area, which sits under a chandelier, is adjacent to a pair of French doors that open onto the bluestone patio, where there’s a Viking barbecue grill.
Next comes the homey family room, which has a stone gas fireplace beside a wood paneled inglenook and complementing sconces. Overstuffed furniture accentuates the room’s comfortable feel, making this space ideal for relaxing fireside or watching television. A chess set sits at the ready. A library is tucked into a side wall, and across the room, two sets of French doors lead to the grounds. A wet bar with a round copper sink, a refrigerator, granite countertops, and custom cabinetry with ample storage offer the ultimate in convenience here. The room also has built in speakers.
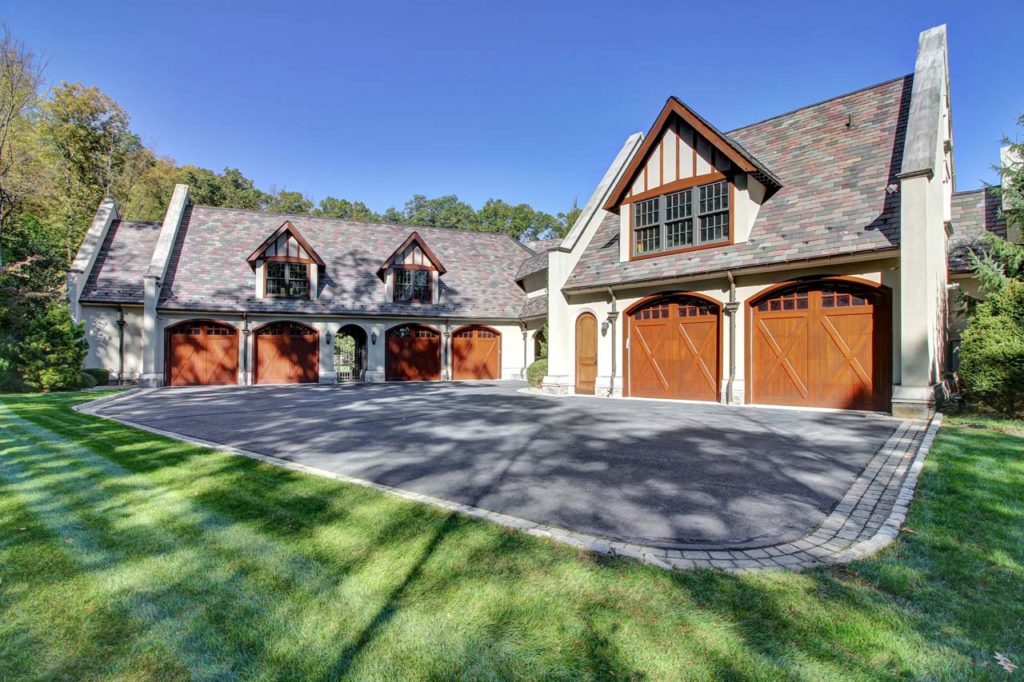
The bright upstairs hall, which looks down on the entryway below and is accessed via a grand staircase, leads to five sunny, spacious bedrooms with en suites or Jack and Jill bathrooms. All the bedrooms are airy and well appointed.
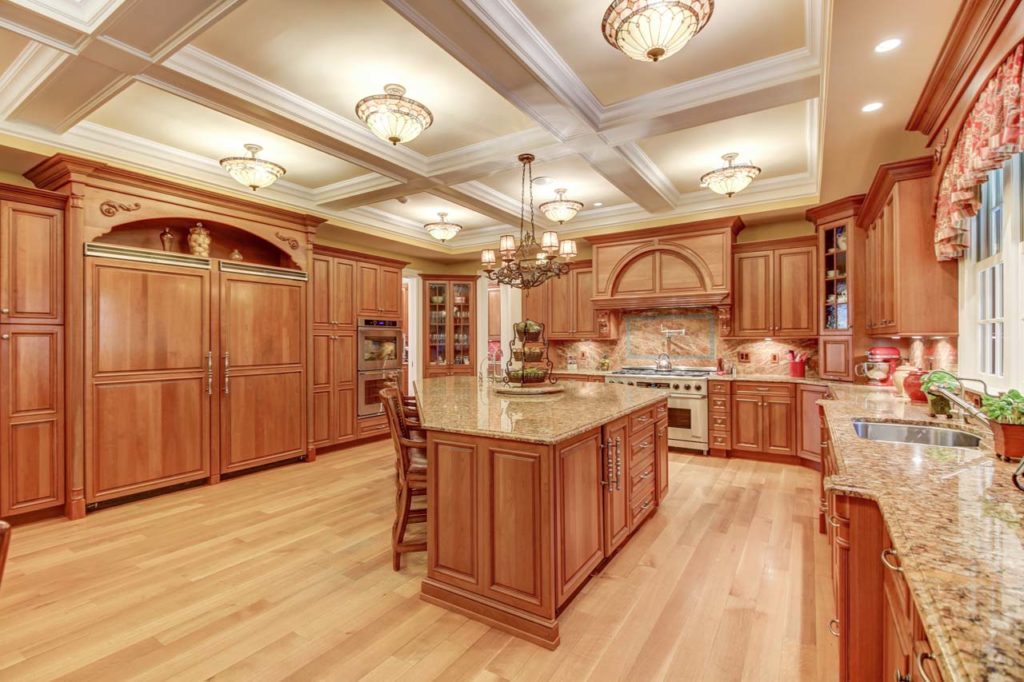
The master suite is done in a neutral palette with a pop of sea blue. A fireplace and chandelier light the room, while the windows look out on the tranquil, resort like grounds.
The master bath features a large bay window, a heated marble floor with custom inlays, an oversized custom double vanity with built ins on either side, an electric towel warmer, a large walk in steam shower, a two person spa tub, and a separate commode and bidet.
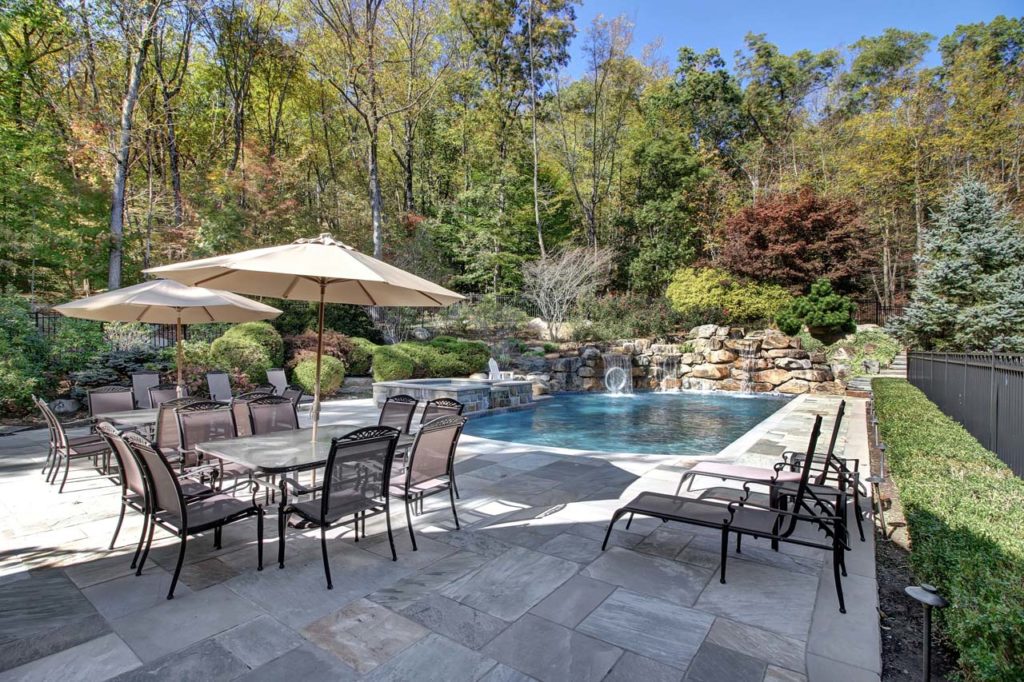
For the ultimate convenience, the home features three laundry rooms one on the lower level, one on the second level, and another in the cabana.
The lower level sports an 11 seat theater featuring a high end home theater system and reclining leather chairs. The ceiling trim and wall decor are deco inspired. The room even has a concession area with a wet bar and a refrigerator.
The lower level also has a recreation room, with a billiard table and oversized couches, as well as a gym.
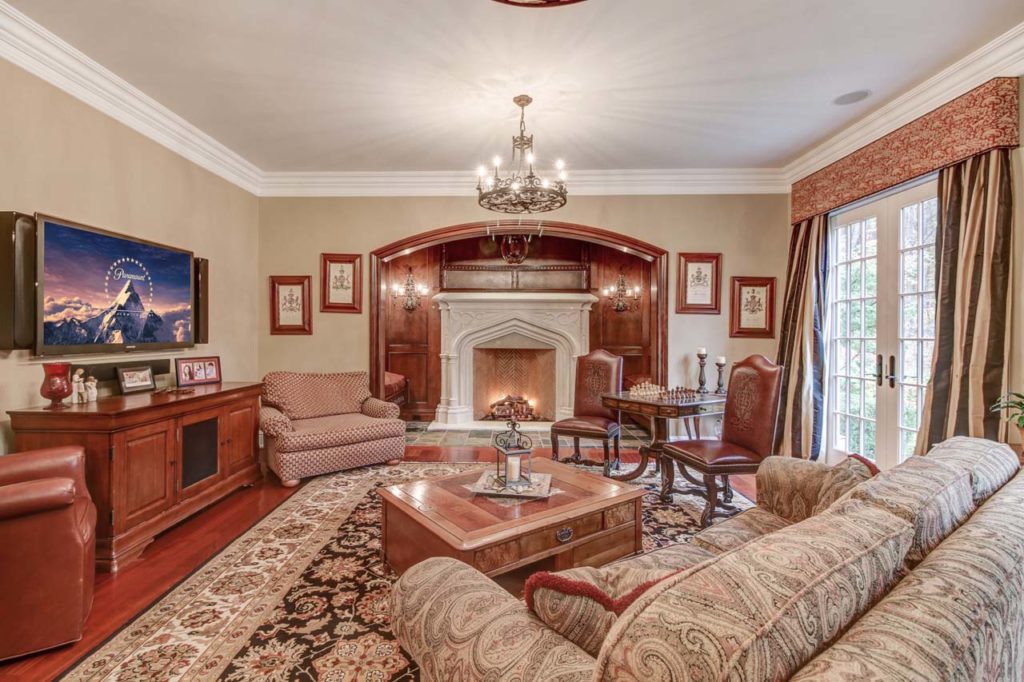
The home is as impressive outside as it is inside. “The backyard is expansive, and it’s just as beautiful as the front,” said Verducci. “There’s something special about being back there. The pool has a 60 foot in ground slide. It’s really cool. There’s also a beautiful built in waterfall. It’s truly an oasis. You feel like you’re at an exclusive resort.”
The pool is set against a beautiful rock structure, and the bluestone patio completes the look. The amply appointed cabana by the pool includes a refrigerator and freezer, a sink, and a microwave oven. There’s also a shower, a powder room, and laundry space. An outdoor kitchen features a Lynx three burner grill, two Prosear burners, and storage drawers.
The property includes a heated six car garage, and its technical systems are exactly what you would expect of a home of this caliber, Verducci said. State of the art heating and cooling systems provide radiant heat in many of the home’s tiled areas. There are also cutting edge security systems, sophisticated lighting, and a Crestron music system.
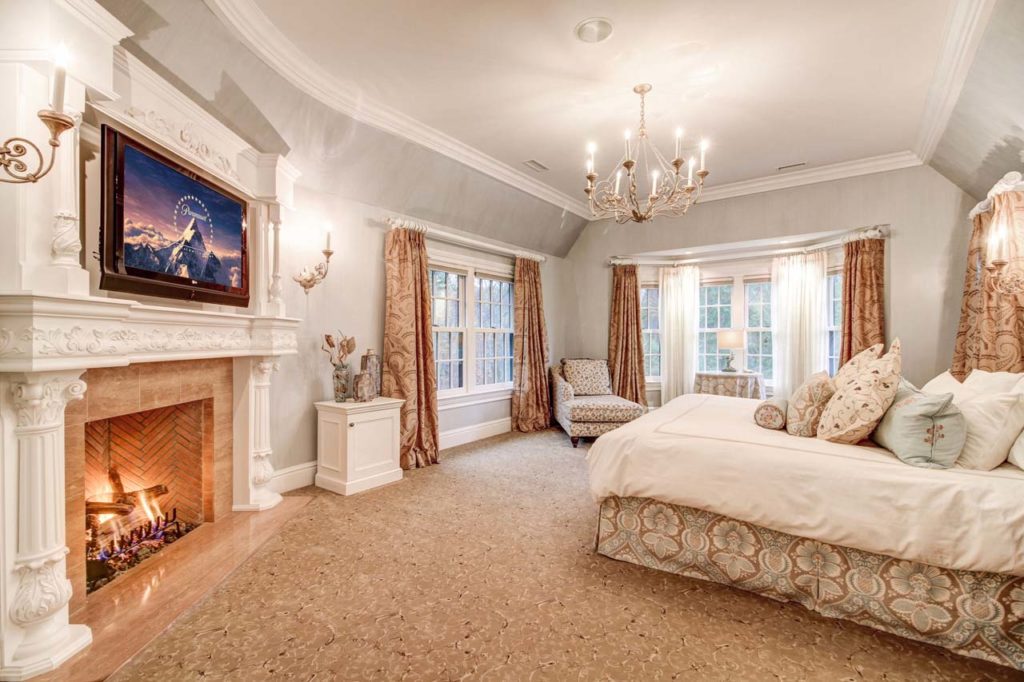
“You don’t find properties like this,” said Verducci. He revealed that a few of the neighbours are celebrities and that, although the property feels like a country estate that’s miles from anywhere, there are restaurants and shopping areas just a half mile down the road. “Montville is very close to the city,” he said. “But it’s a tranquil, idyllic town and a setting that people really love.”
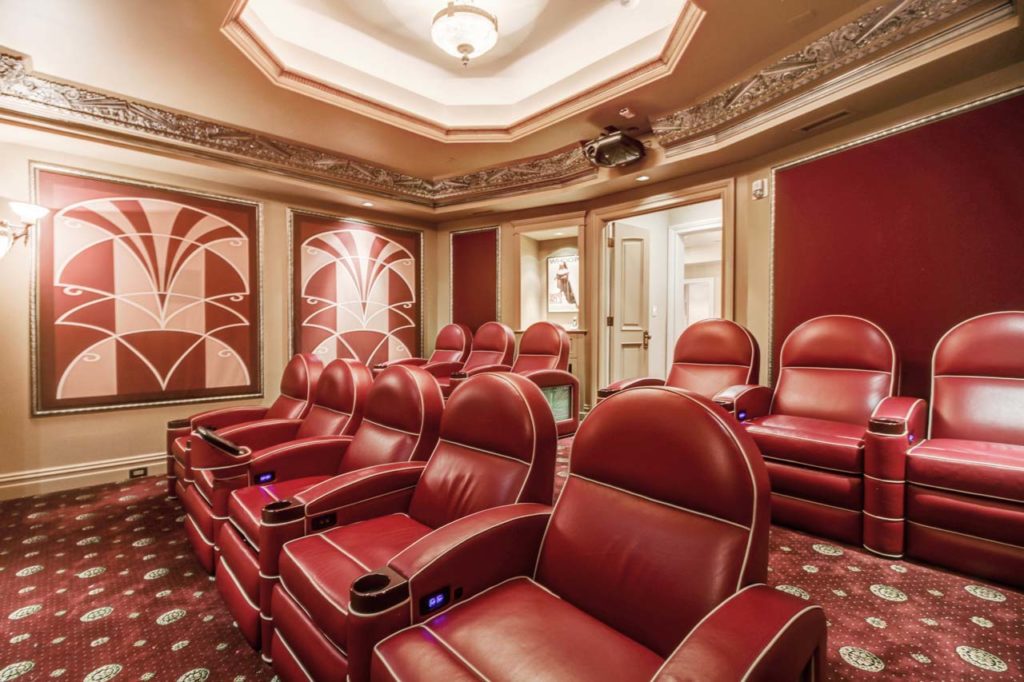
The home is available for $3,999,900.
Sotheby’s International Realty
Anthony Verducci, broker / 973.477.2220 /
16pondview.com


