ADD LUXURY TO LOCATION, AND YOU GET THIS MEDITERRANEAN CLASSIC ON TODT HILL
BY JENNIFER VIKSE
Staten Island’s Todt Hill is not only the highest natural point on the island (401 feet), it’s the highest in all of New York City. It also offers the perfect vantage point for a home, in this case a lovely Mediterranean style residence that offers both unusual privacy and water views. The house itself has a feel all its own a vision brought to life by its owners.
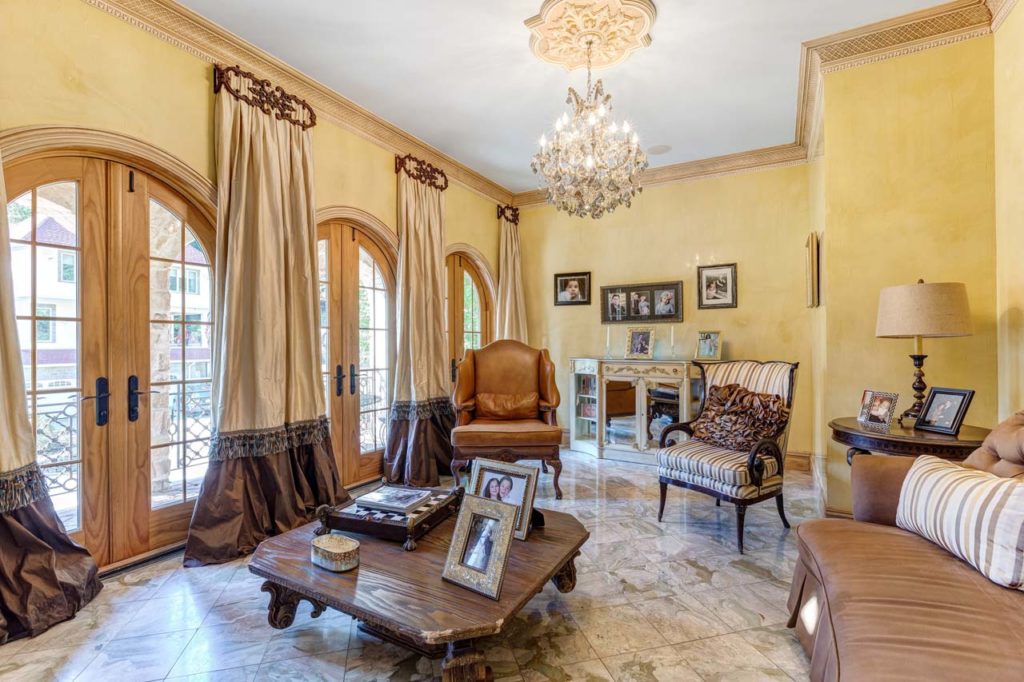
Complete with a stucco and stone exterior, this 6,000 squarefoot, villa style design offers a series of arched stone alcoves, wrought iron banisters, wood beamed ceilings, and terracotta tile floors. The house was painstakingly designed and built,” noted Laird Klein, principal of Laird Klein Realty, which has listed the house for sale. “The current owners spent an enormous amount of time achieving the Mediterranean look, both inside and out.”
“We wanted to reflect the regional style in the design,” the owner explained. “We used arches, a covered porch, stucco, stone, and the red roof to help us to achieve that.”
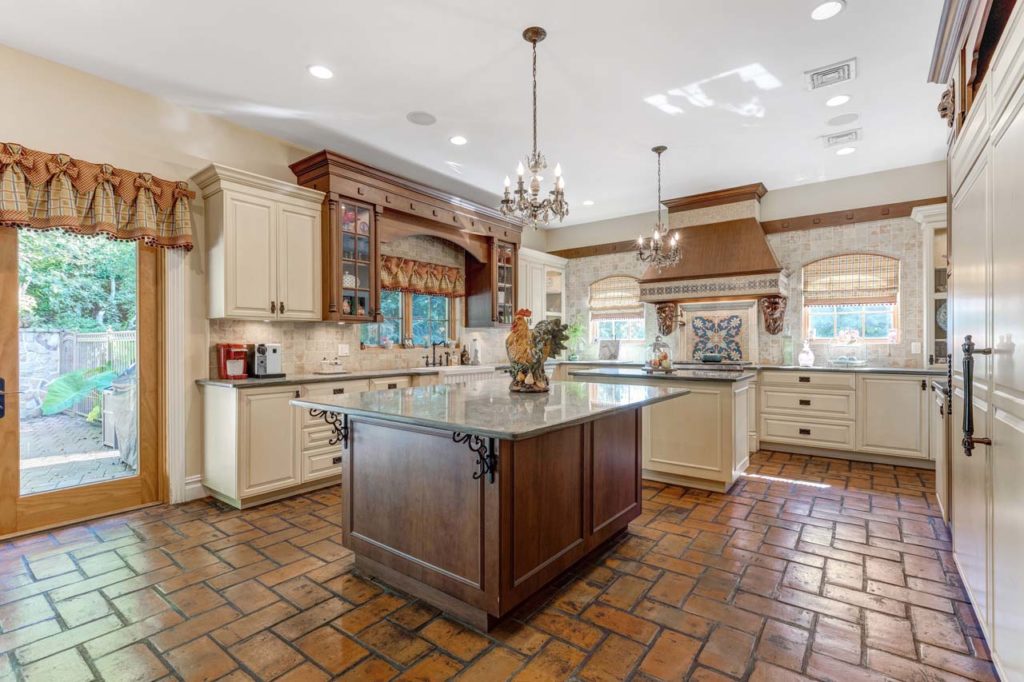
The house, designed by Rampulla Associates, took about two years to complete and was done in 2008. It was conceived to take full advantage of both the abundant light and the spectacular views provided by the location.
There are custom details inside and out, including elaborate wrought iron double front doors, floor tile, arched doors and doorways, and other finishes. “The house is just spectacular,” Klein said. “The first floor has 12foot ceilings and Venetian plaster and terracotta floors.”

One highlight is the dramatic formal dining room, which is two stories high and big enough for a banquet the formal table can seat up to 20. A balcony runs down one side of the room, and windows on both levels allow ample natural light.
“The home is perfect for entertaining,” the owner said, noting the bar room with its terracotta floor and French doors that access to the house’s lovely outdoor space. “We leave the French doors open over the bar room out to the pool area. It makes for a beautiful setting when you have an event.”
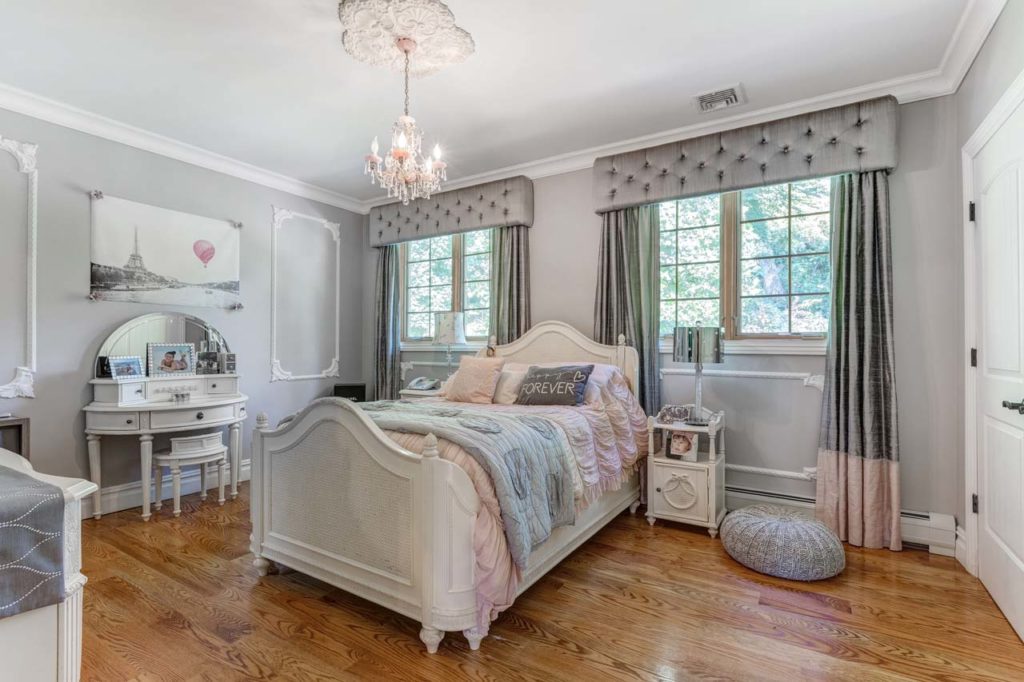
To create the perfect kitchen, the owner worked with Richard Clift of Signature Kitchens. What they achieved was a just right balance of a chef ’s dream and the overall Mediterranean feel of the house.
“We tried to stay true to the style of the home, so we decided on terracotta floors and hand painted marble tile from Italy for the backsplash,” the owner explained. “And we mixed dark and light cabinetry.”
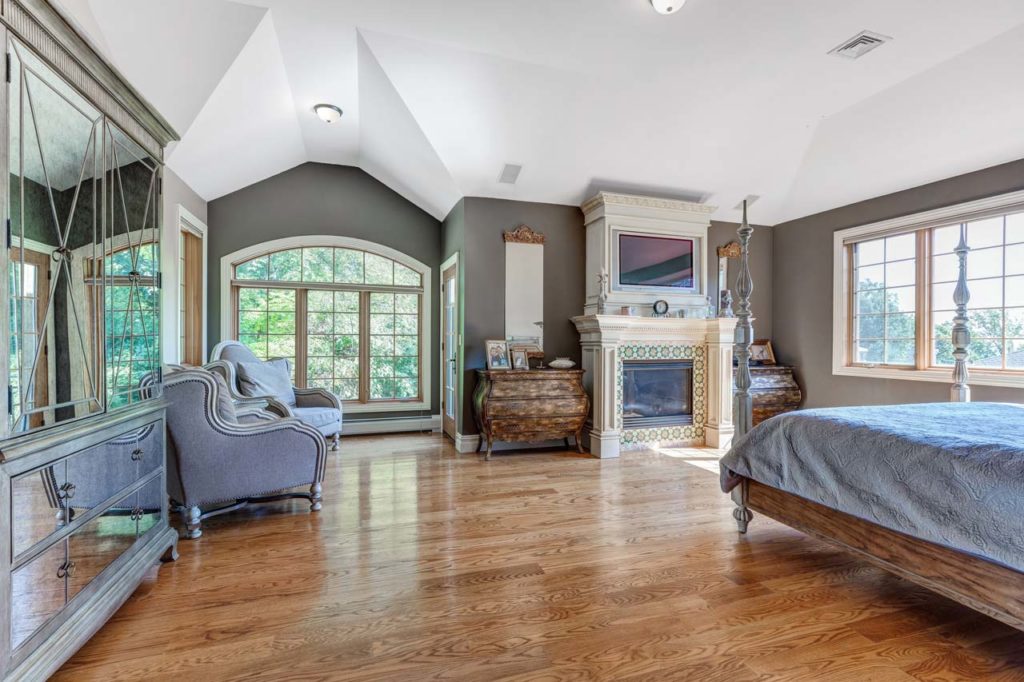
The kitchen features Wolf and Sub Zero appliances, likewise on a terracotta floor.
“I love to cook, so it’s designed for a person who likes to cook and entertain,” she said, adding that there are two islands beneath Schon beck chandeliers. The kitchen has an eatin space with a rectangular wooden table and seating for eight. Two pairs of double French doors lead to a private patio the perfect place for a morning cup of coffee or a sandwich at lunch.
The powder room features hand painted tiles made in California and an ornate vanity.
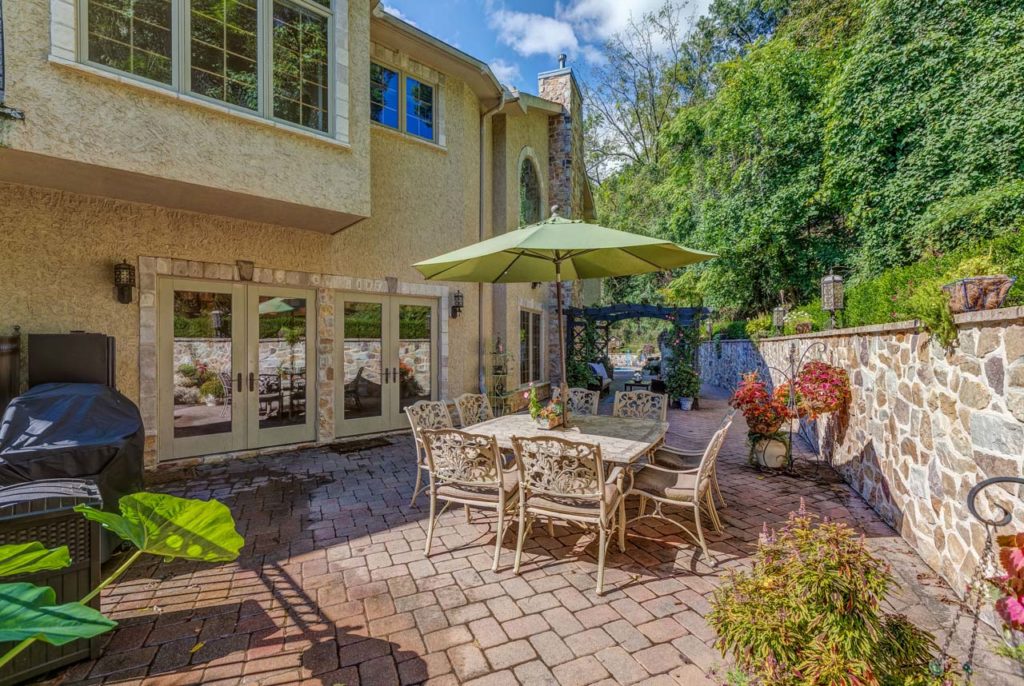
The family room has a wooden beamed ceiling and a hardwood floor. A soft leather sectional offers a comfortable spot for relaxing; the arched French doors are faithful to the home’s Mediterranean look. A unique light fixture and soft green walls give the space a feeling of warmth.
“The family room design is in keeping with the casual and friendly lifestyle of the region,” said the owner. “That’s the everyday living space. And the French doors to the private patio give a cozy, homey feeling.”
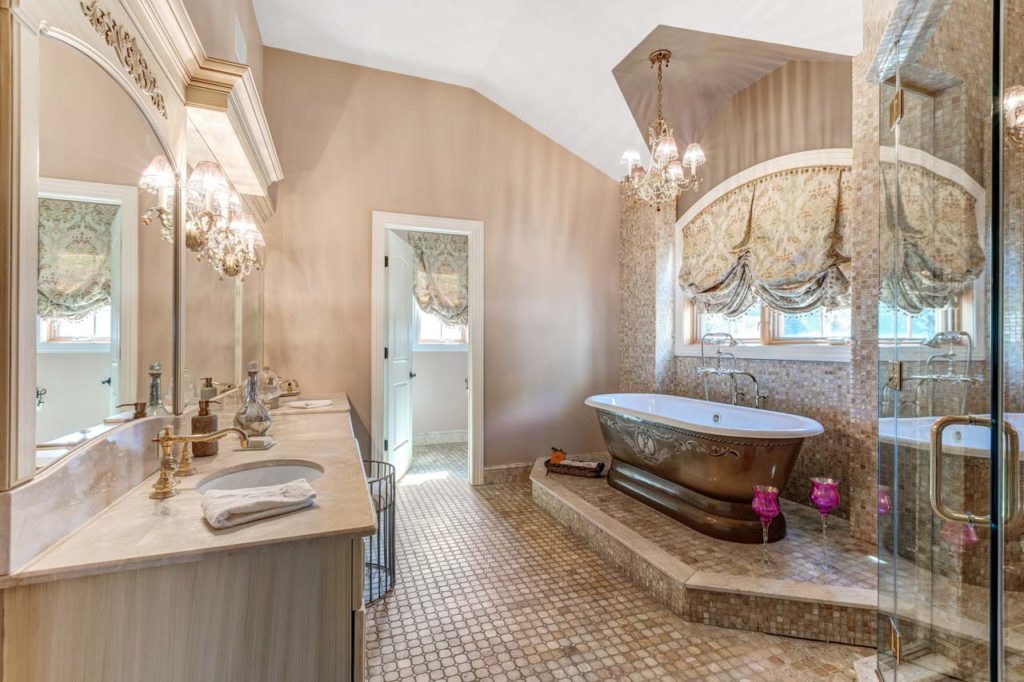
Upstairs, the master suite is done with hardwood floors and features a custom fireplace. A large picture window, specially requested by the owner, offers views (from the bed!) of the ocean. The room has a large private balcony that also offers great water views. Natural light floods the space. (Neat detail: Because the property is so private, there’s no need for heavy drapes or blinds.)
The large master en suite, which is done in onyx marble, comes with a standalone soaker tub, imported from Italy, along with a spacious glass shower, a double vanity with gold accents, and custom cabinetry.
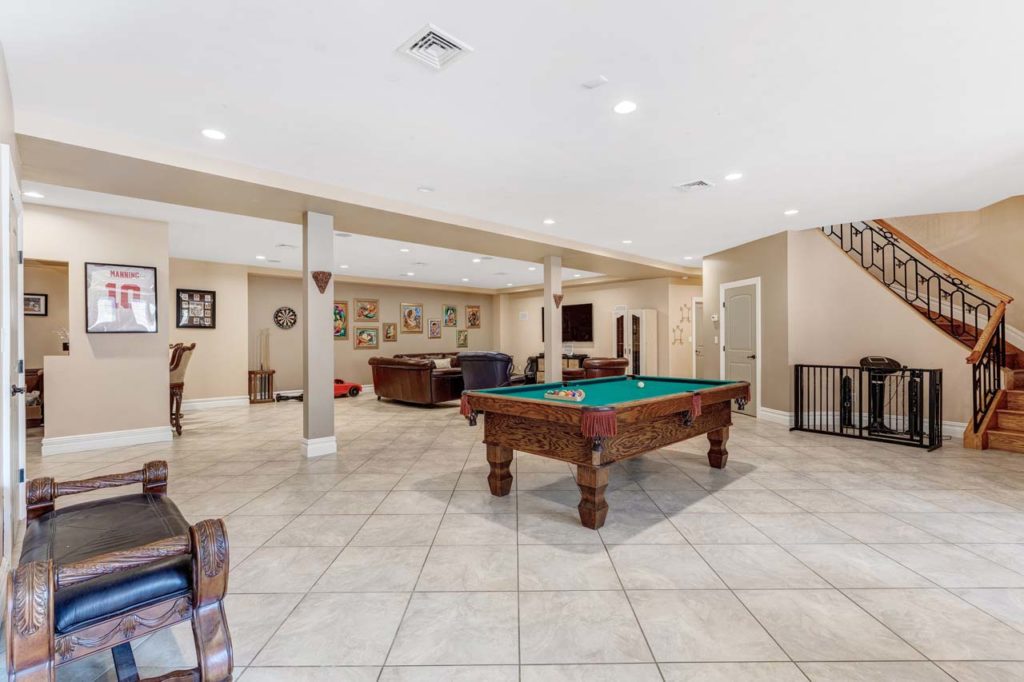
A bedroom for the couple’s daughter is finished in soft hues of pink and gray. Tufted cornices adorn the windows; a chandelier hangs from beneath a plaster medallion. In the accompanying bathroom, the hand painted glass tile features purple accents over a raised bowl sink.
A third bedroom, this one done in purple, features a distinctive shaded chandelier. The room is outfitted with a heavy wooden sleigh bed. The fourth bedroom has a wooden wall on which a flat screen TV is mounted (along with, in a kitschy touch, stuffed animal heads). The bathroom is done in black and white marble with a heavy wooden vanity and a matching mirror.
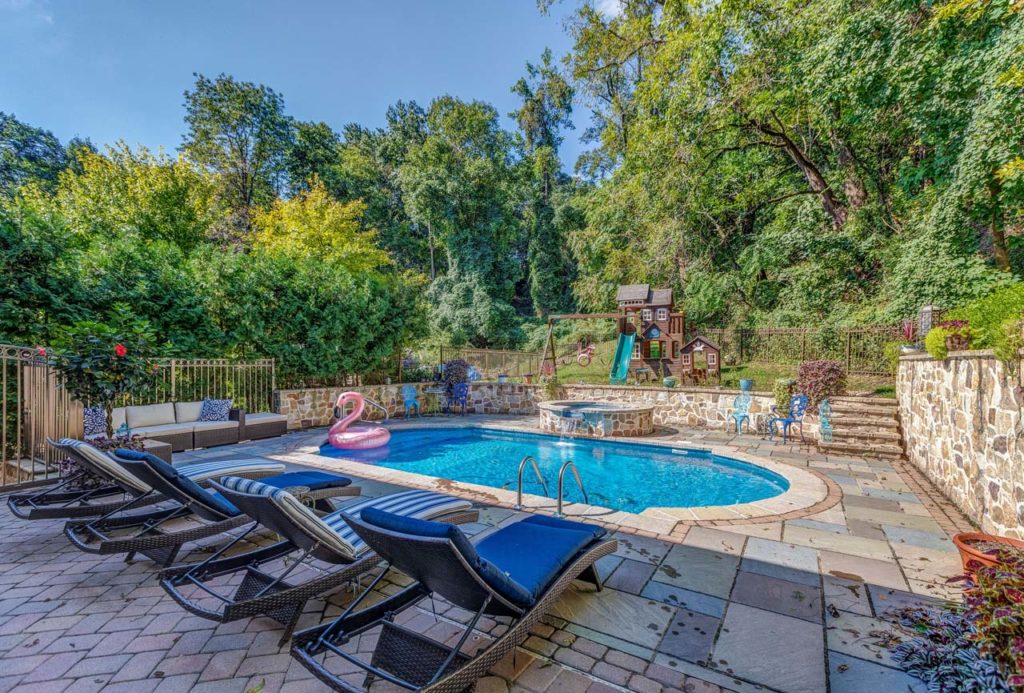
The lower level, accessible via an open staircase with wrought iron balusters, has a game room with a tile floor. Furnishings include a leather couch, a billiard table, a card table, and a bar set beneath a coffered wooden ceiling.
The backyard is a tranquil, private space. It features an in ground pool and a custom designed patio with a stone wall. But perhaps the greatest appeal is its seclusion.
“In the back,” said the owner, “we enjoy complete privacy…and tried to replicate the feeling of an Italian courtyard. It’s wonderful.”
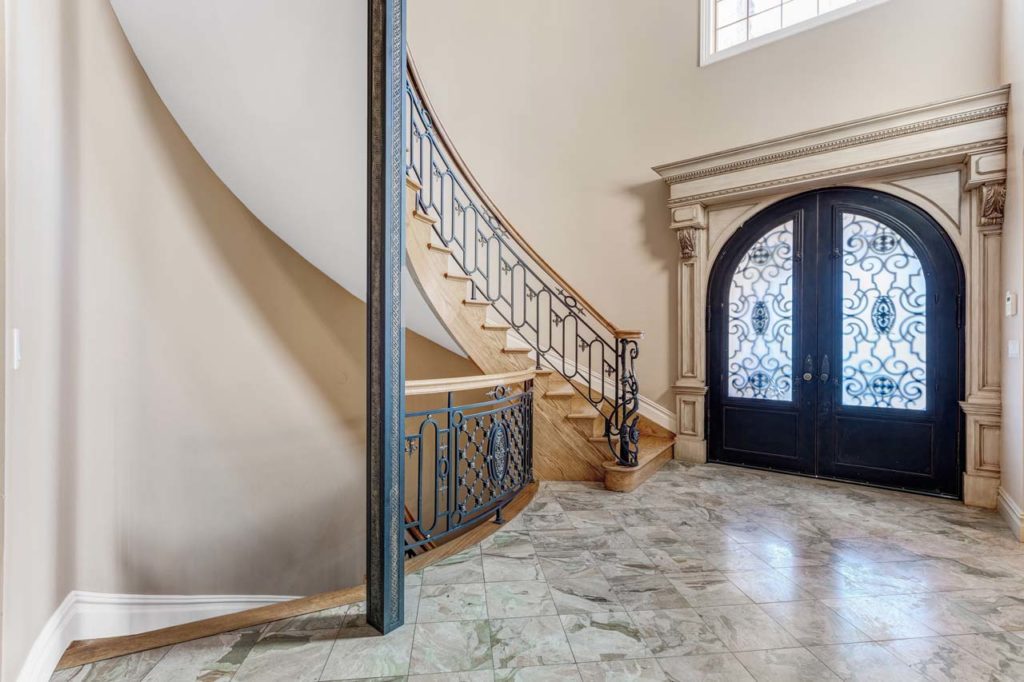
Laird Klein Realty
This home is available for $2,699,999
Marion Rodriguez, Listing Agent / 917.974.8803 / lairdklein.com

