DRAMATICALLY SET AGAINST AN EXPANSE OF WOODS IS THIS FRANKLIN LAKES SOUTH GATE URBAN FARMS ESTATE AN EXTRAORDINARY AND RESPLENDENT REFUGE
BY JENNIFER VIKSE
Nestled along a secluded, tree lined street in Franklin Lakes sits a property so remarkable that it seems the product of a dreamscape an elegant brick manor with approximately 11,000 square feet of living space, set on two and a half acres in one of the most exclusive towns in Bergen County.
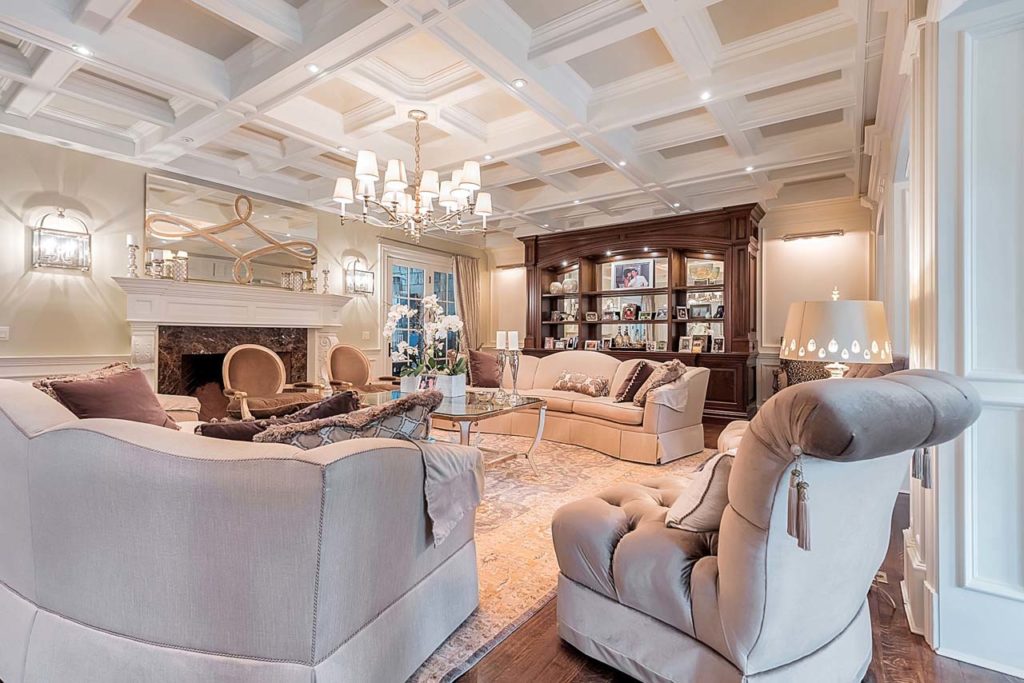
The home, in the town’s South Gate Urban Farms section, has a unique set of features. The stone exterior and peaked rooflines give it a classic look. It boasts eight bedrooms, 10 full bathrooms, three partial bathrooms, and a long list of amenities. The external space offers everything needed for the best of outdoors living, including a pool and manicured grounds.
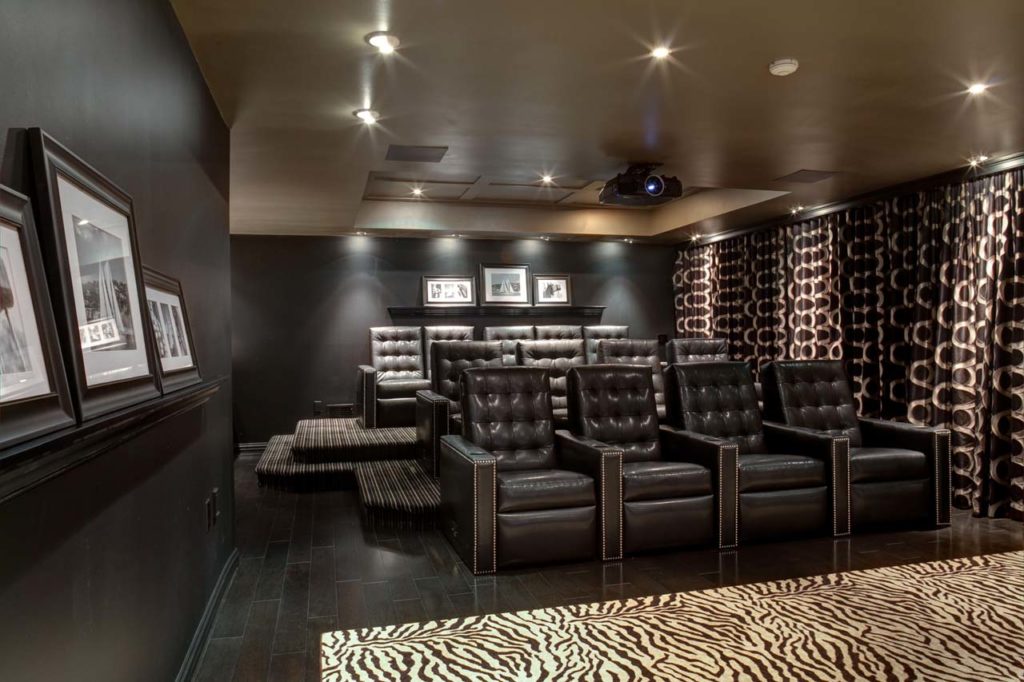
Inside the home’s double doors is a bright, airy foyer, the marble floors of which accentuate sunlight flooding into the space through a bounty of undressed windows.
“The house is so private, there’s no need to cover the windows,” noted Ellen Horowytz, who has listed the home for sale with Sotheby’s International Realty.
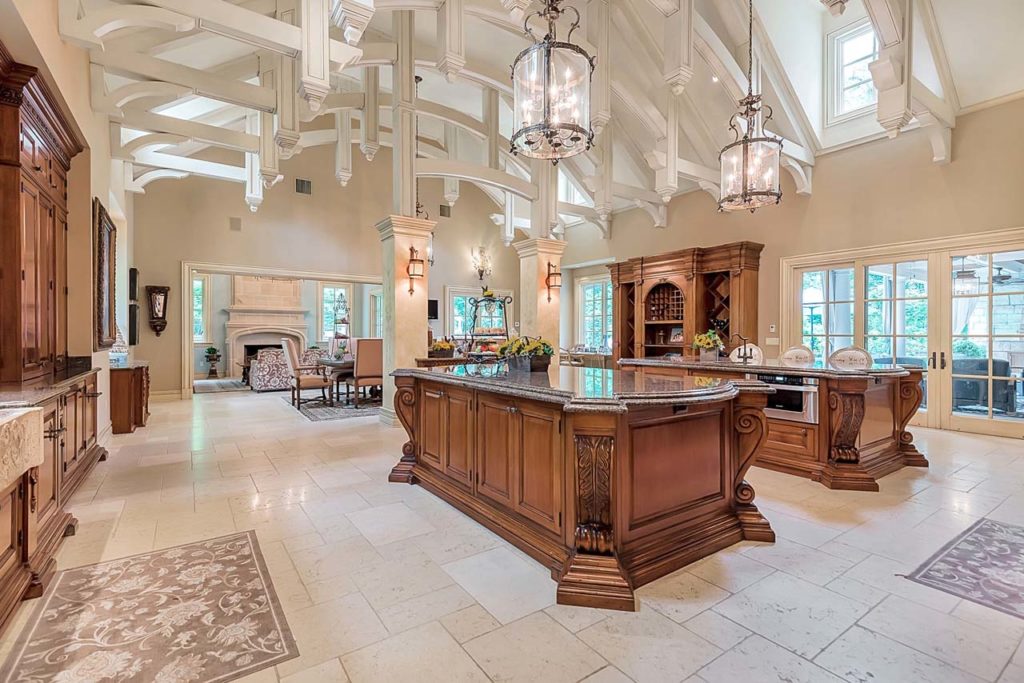
From the foyer, a wrought iron and wood staircase sweeps up to the second floor beneath an opulent crystal chandelier.
A bit beyond the foyer, farther into the house, cherry wood floors lead to a traditional living room with an oversized fireplace under coffered ceilings. An interesting combination of modern touches and tufted soft furniture sit underneath a shaded chandelier.
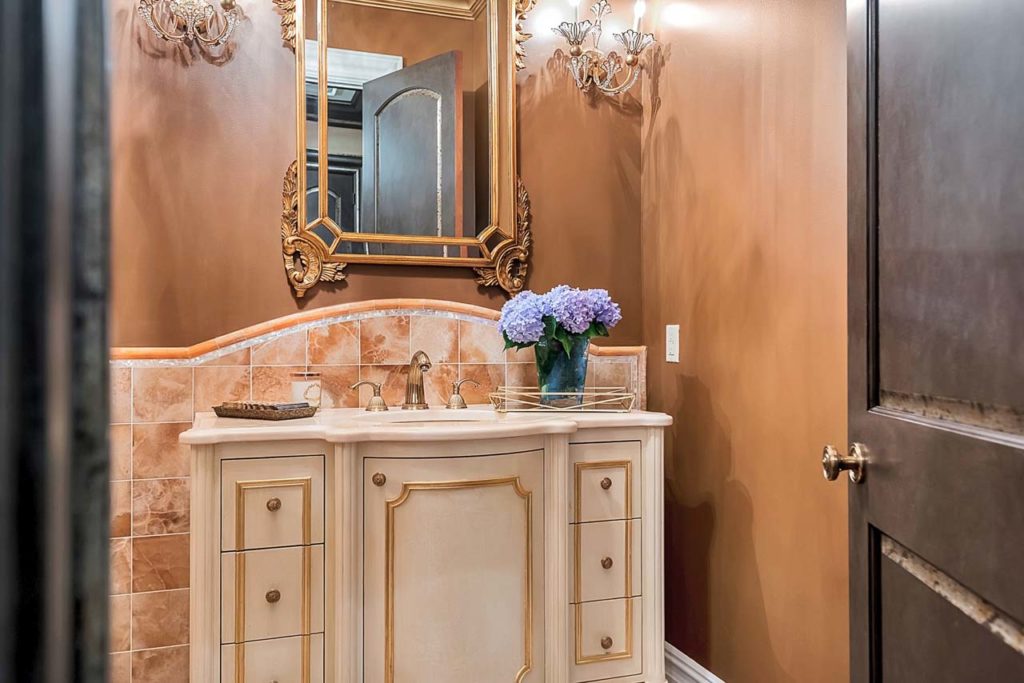
The kitchen just might be the house’s most impressive room, in large part because of its magnificent two story cathedral ceiling.
The room’s inspiration was a building the homeowners saw while vacationing in France; its white beams and gothic inspired light fixtures making it a truly special space.
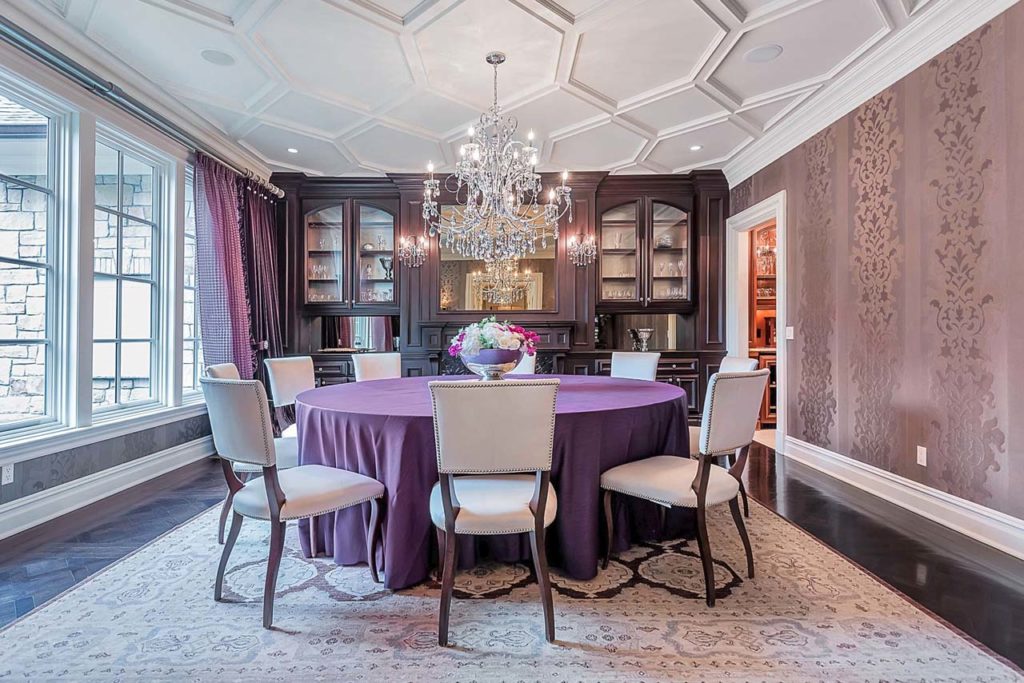
“The kitchen is undoubtedly the hub of the home,” Horowytz said, adding that it features two large islands (one with seating for three), a tile floor, granite countertops, and custom cabinets imported from Italy, all under stunning white cathedral beams. The dining space has seating for 10, with tufted high backed chairs around a glass topped wooden table.
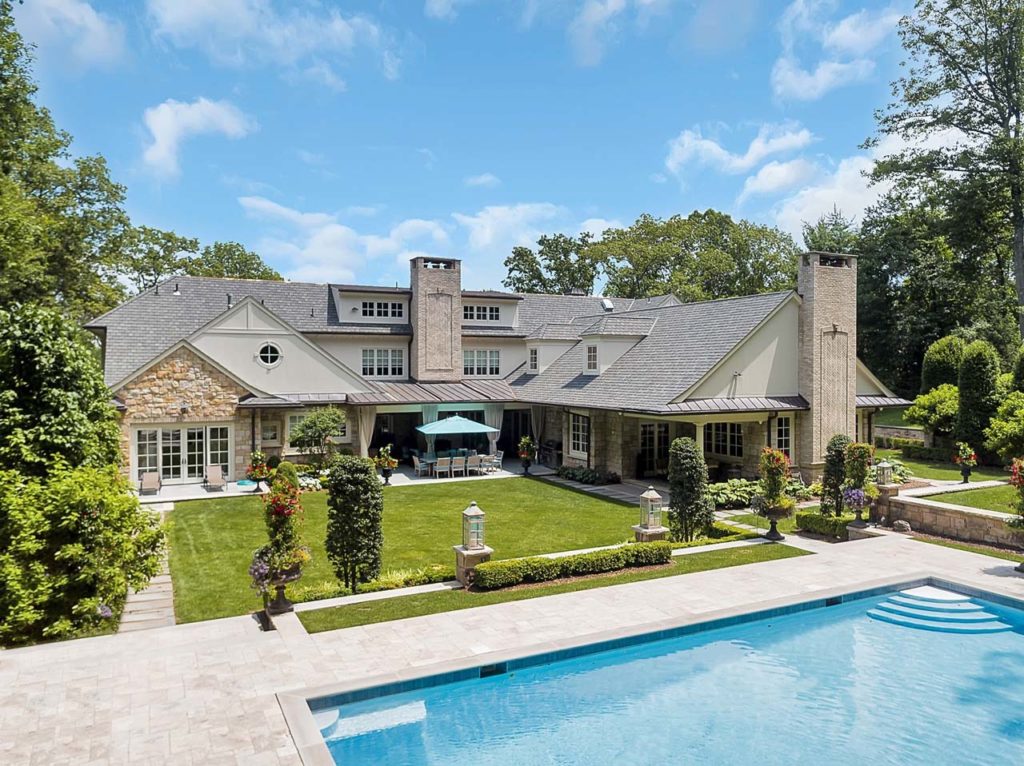
The breakfast room is cheerful and unexpected, done in purples and damask. (“The homeowner just loved the purples,” Horowytz noted.) The room features a plaster ceiling, a crystal chandelier, and a wall of built in shelves. The room’s opposite side is mostly windows, filling the space with natural light.
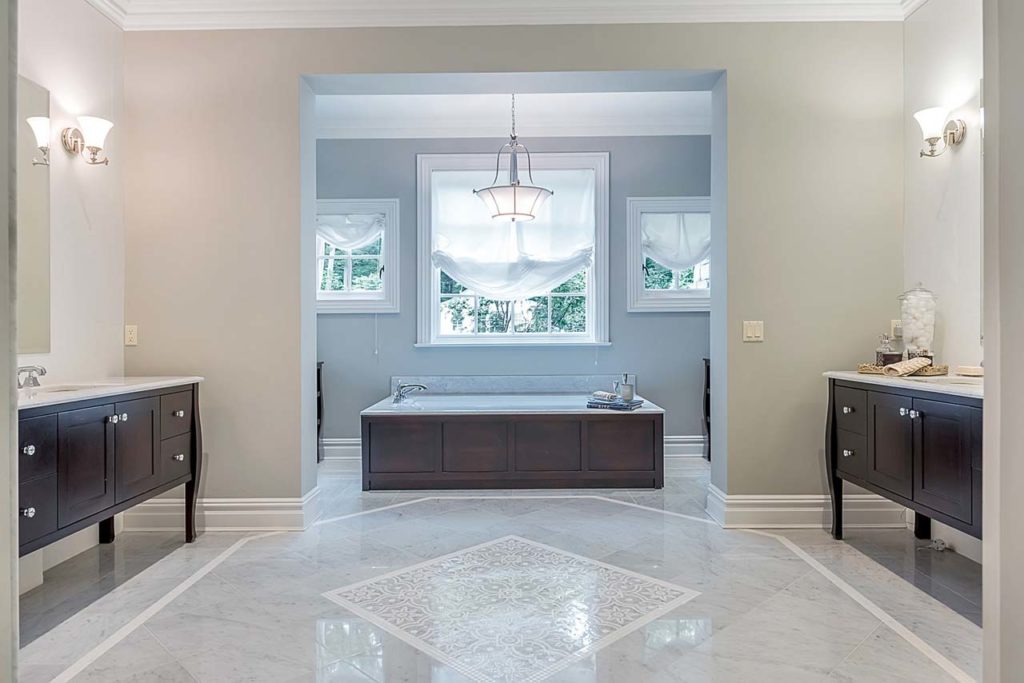
In the great room, which seems like something out of a castle fortress, the oversized limestone fireplace steals the show. The room’s soft blue walls work well with the browns of the furniture and the area rug.
“The detail is just amazing. The house is magnificent,” said Horowytz, who yet describes the overall aesthetic as “discreetly elegant.”
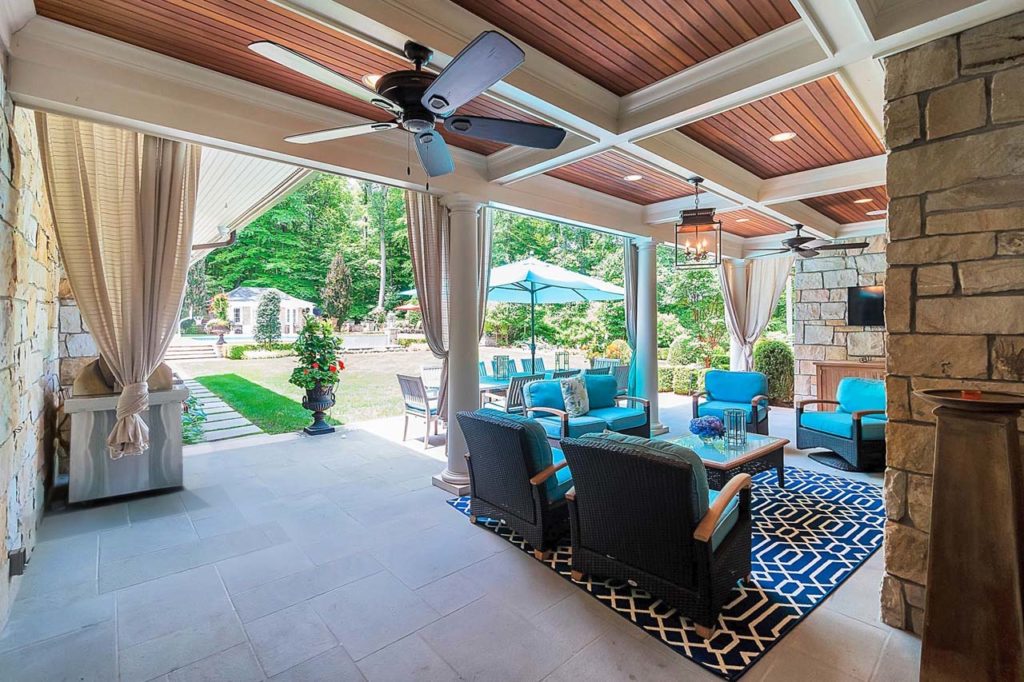
The house has eight bedrooms, and each of the children’s bedrooms was designed according to their personal tastes. All of them are bright and have the home’s signature cherry wood floors. There’s also an in law suite.
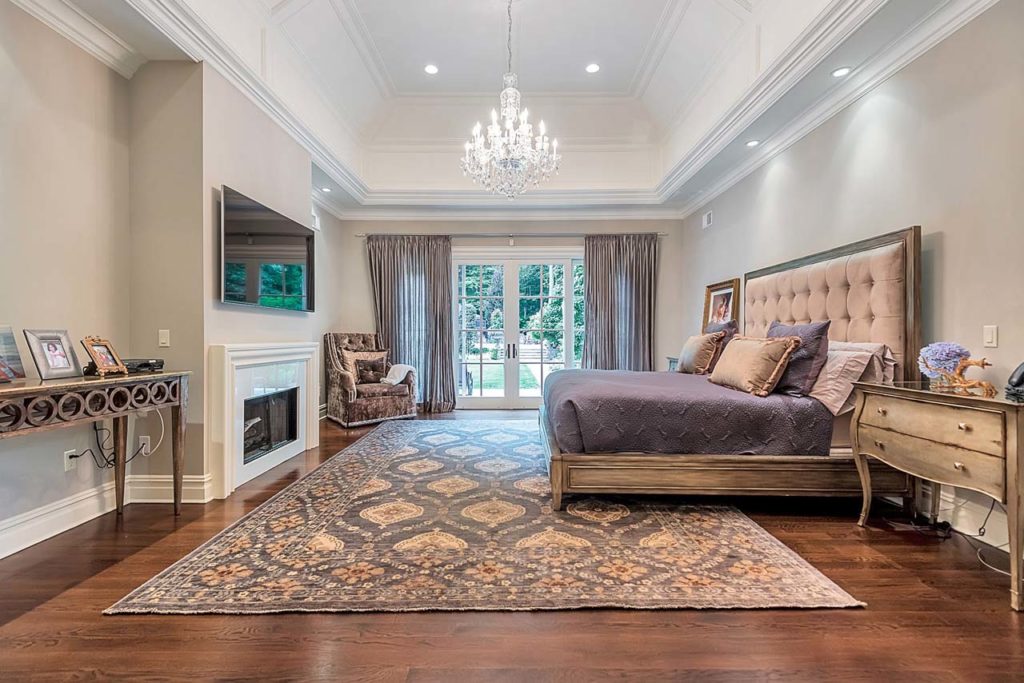
One bedroom features a tufted headboard in baby blue under a tray ceiling. Another room is done in a bold Kelly green and has a white plush rug, a white headboard, and a white tray ceiling. Another is blue with white and gray accents on the bed and the sectional sofa. Each bedroom has a walk in closet and its own bath.
The house’s extensive lower level is tailor made for entertaining. “They wanted the lower level to look like a chic lounge, so they brought in a designer who specializes in lounge design,” Horowytz said. “And it doesn’t disappoint.”
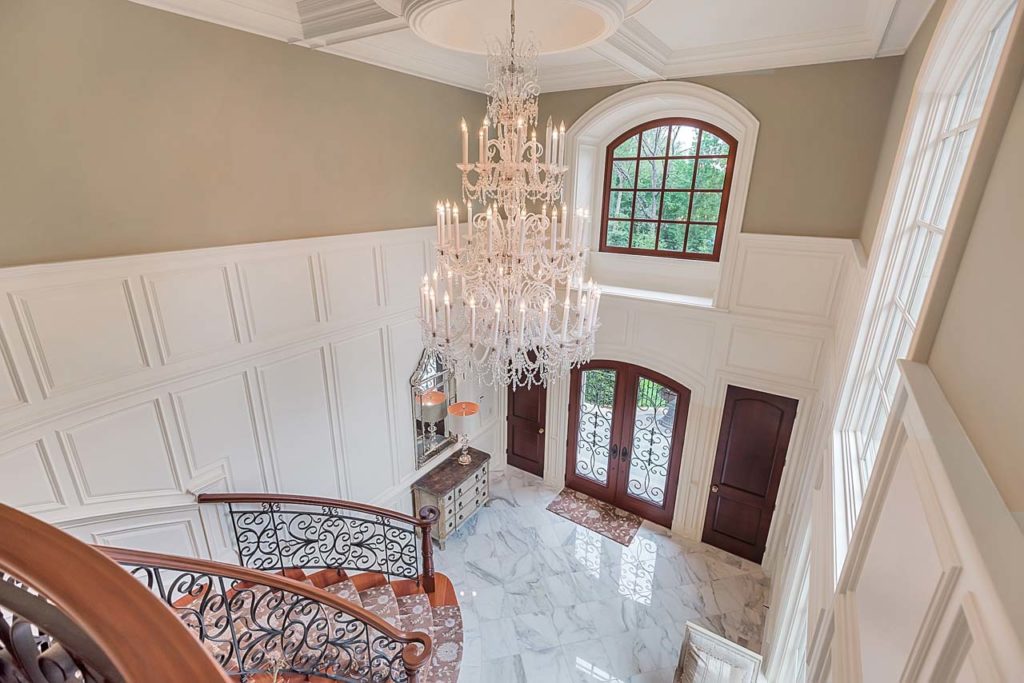
A wide, round archway leads into a dramatic lounge, which offers a hip vibe. A long bar along one side of the room has a glass top and six white leather bar stools. Dark wood, whites, and loud pops of color (such as orange and magenta) are the perfect complements, turning the room into a memorable space. A plush sofa, colorful armchairs, and a banquette make the lounge a place many can enjoy together.
The home theater is accessed through double glass doors. Thick curtains make the room dark enough for movies at any time of day. A dozen black leather recliners face the media screen across a zebra print rug.
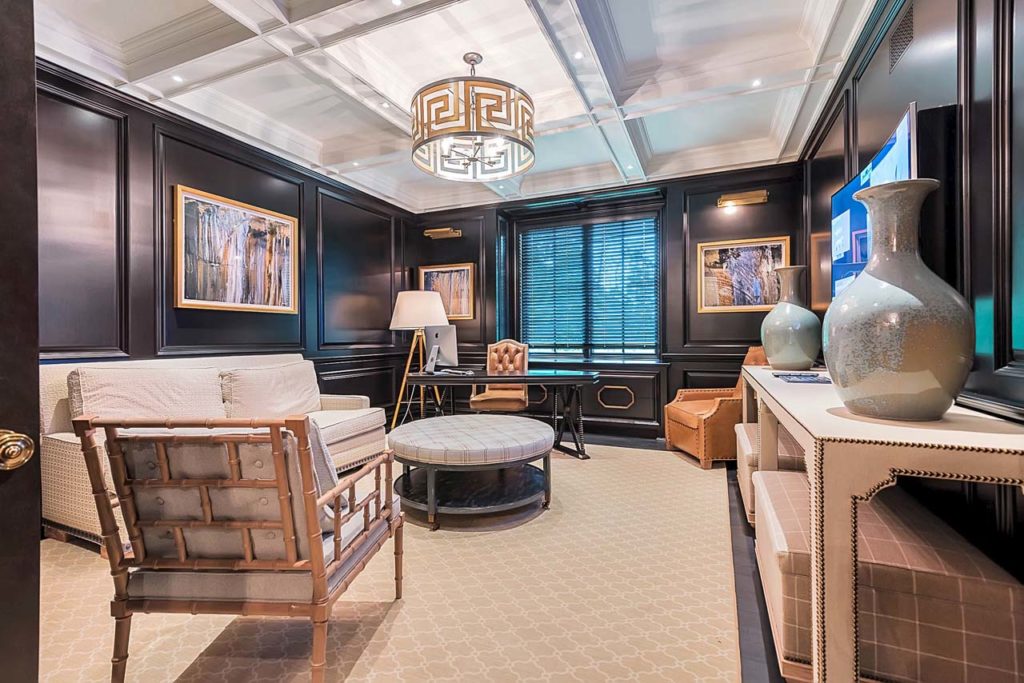
A good sized home fitness center and a well-appointed laundry room complete the lower level.
The home’s outdoor space is spectacular, starting with the rectangular pool, which is set amid flagstones just steps from the house. There’s a hot tub and a separate pool house. A selection of patios and porches some covered, some open to the sky offer ample space for relaxing and outdoor entertaining. Lush green lawns and gardens create an oasis amid the surrounding woods.
Among the home’s additional features are a security system, an intercom, and radiant floor heating, and it is available for $4,500,000.
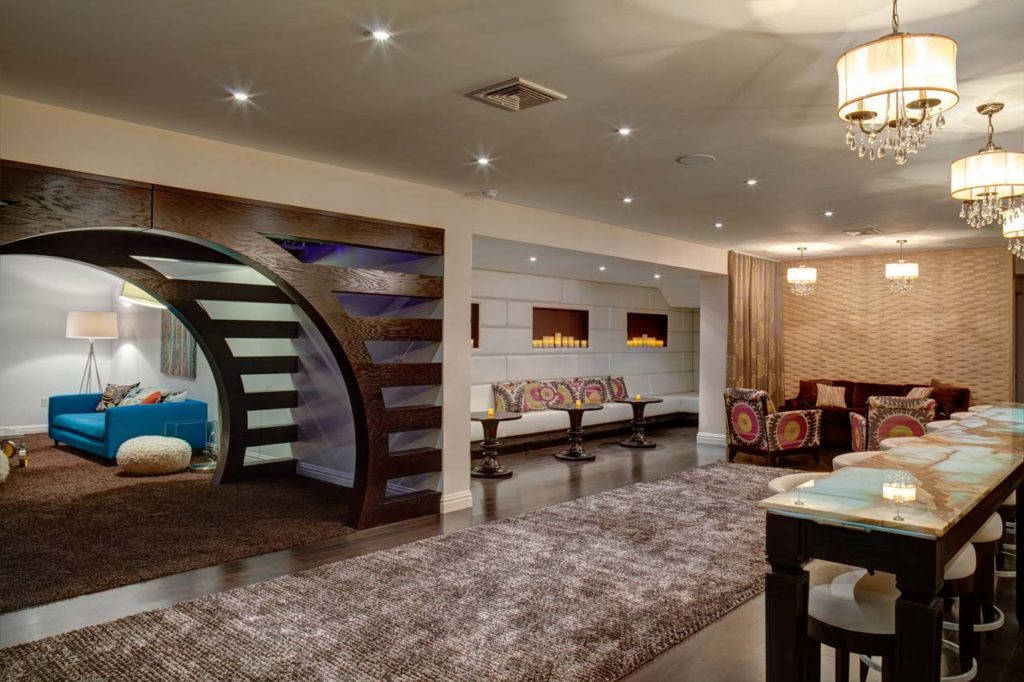
Prominent Properties Sotheby’s International Realty
Ellen Horowytz, Marketing & Sales Associate
201.410.1332 (c) / ellen.horowytz@sothebysrealty.com
prominentproperties.com

