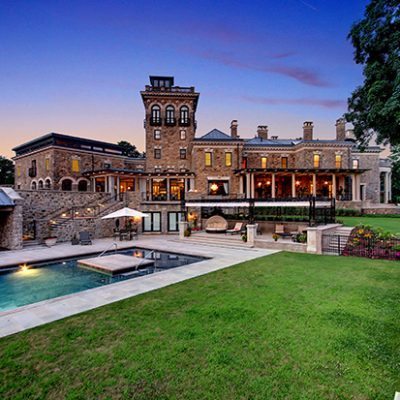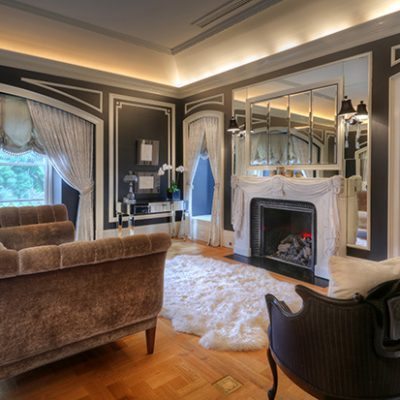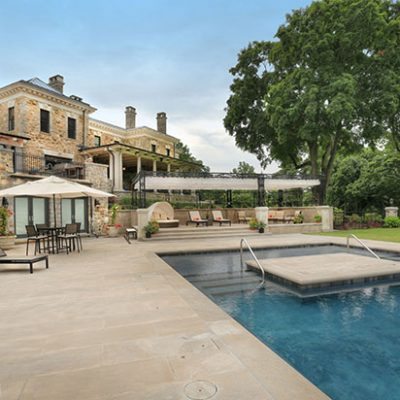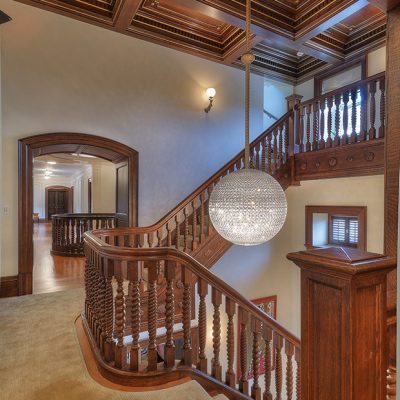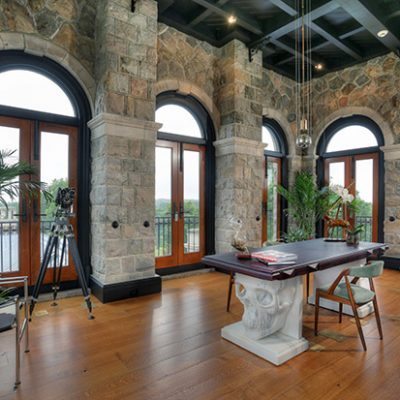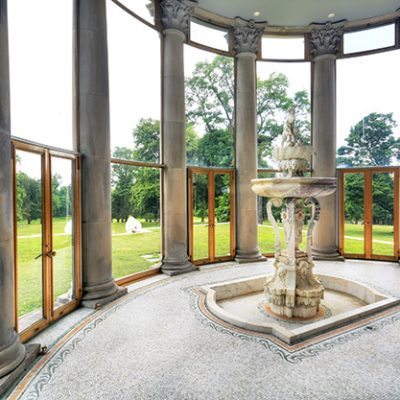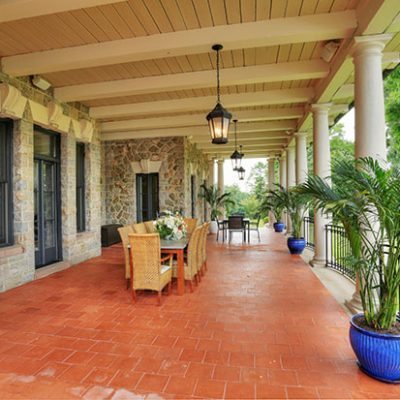
The history, restoration, and future of one of Bernardsville Mountain’s most stunning estates
The history of the Stronghold property is inseparable from the history of Bernardsville Mountain in Somerset County. Just after the Civil War, American capitalists of newly established wealth sought a venue for living in the style of the landed gentry of Victorian England. One of the first to discover the wooded hills was the socially prominent, Beaux-Arts architect George B. Post. In 1886, Post designed a stone castle with tower on one of the highest points in Bernardsville for James Coleman Drayton (1852-1934), a banker and son-in-law of William Backhouse Astor. In 1899 the estate was sold to John Fairfield Dryden (1839-1911), a founder and the third president of the Prudential Insurance Company. Dryden named the 128-acre estate Stronghold. He also retained Post to design alterations and additions—among the most distinctive were terraces and the semicircular columned porch.
Fieldstone, quarried near the site, shaped the exterior walls and contrasts with the structure’s refined Corinthian columns, stone balustrade, and arched colonnade. Indoors, architectural embellishments were everywhere, from the grilled vestibule door to the plastered and frescoed ceilings. The millwork was ornately carved and selectively gilded, and stained glass panels filtered natural light. Stronghold reigned as one of the most iconic of the Mountain Colony’s grand estates.
The property remained in the Dryden family until 1940, when it sold, along with 38-acres, to Miss Gill’s School, later to become Gill-St. Bernard’s. A large gymnasium was built on the grounds during the School’s stewardship. Stronghold returned to private ownership in 1995.
When acquired in 2005, the estate had been vacant for almost 15 years. The prior owners had intended to start the restoration, but for the most part their vision went unrealized. During their ten-year residency in the carriage house at 33 Dryden, improvements to the castle were confined to the installation of a French zinc roof and restoration of exterior chimneys, terracotta, and stonework.
The 15-year vacancy proved hard on the structure. The lack of proper climate control coupled with the extremes of winter and summer temperatures wreaked havoc. The original wood paneling, ceilings, mosaic hearths, and interior masonry had decayed. Time and institutional use by Gil St. Bernard’s School had also taken its toll. Stronghold was a shadow of its once glorious and majestic past.
At purchase, it was a granite shell. Operating systems were nonexistent. No wires for electrical. No conduit for cables or pipes for plumbing. No ducts for heating and cooling. But the promise of its beauty was irrepressible. With patience and love, the current owners began the journey of restoring the home to its grandeur while concurrently imprinting its spirit and energy in a modern time. The work was intended to inspire its residents to live and love life to its fullest.
With passionate attention to its heritage, a complete interior restoration commenced in 2005 with the intent of creating a modern, warm residential home.
A spacious new addition now increases the historical footprint to include an informal entry to the residence; an expanded dining room, kitchen, and family room; as well as a garage wing, sizeable open terrace and pool complex. Sophisticated 21st century technology silently pulses within the estate’s recesses. The gymnasium with full basketball court, exercise loft, kitchen and lavatories remains, while the carriage house and ten magnificent acres accompany the estate as a subdivided parcel.
The result is unquestionably among the most remarkable homes on the Eastern Seaboard, and a restoration that, as its developer attested, “passionately honors its architectural heritage.”



