NEW JERSEY’S NEXT MAJOR MULTI FACETED WATERFRONT DESTINATION TOPS INDUSTRY’S LIST OF MOST EXCITING DEVELOPMENT PROJECTS THIS YEAR
BY LAURA D.C. KOLNOSKI

351 MARIN
Marin Boulevard, Jersey City / 351marinjc.com
From its eye catching design inside and out, it’s easy to see why more than 475 of the 507 homes at 351 Marin leased within three months after opening. The façade of its 38 story tower in Jersey City’s downtown Powerhouse Arts District rises to a geometric crown against the Jersey City skyline. Triangular forms below on the 4,500 square foot landscaped public plaza with pavilion are steps from the Grove Street PATH station and the area’s dining, culture, and nightlife.
Homes are distinguished by open layouts and upscale features such as seven inch plank flooring, in home washer and dryer, and solar shades. Designer kitchens offer stainless steel appliances, gray quartz waterfall countertops, high gloss grey cabinets, and lustrous steel faucets. Monthly rents for studio, one, and two bedroom apartments start at $3,100. Some one bedroom units have a bonus den that can double as a home office.
Residents enjoy copious amenities highlighted by a 37th floor Sky Lounge with co working spaces, banquette seating, and an outdoor landscaped patio offering a tiered theater and views of the Manhattan and Jersey City skylines. The 24 hour fitness center, yoga/studio/group fitness area, full entertainment kitchen with sitting area, movie and screening area, game room, and children’s playroom occupy the eighth floor. Outdoors, in addition to a community garden and dog run, there is a landscaped terrace leading to the pool/deck with lounge seating, fire pits, and barbecue grilling stations.
Live and fiercely green walls thrive in the lobby. On-site parking and bicycle storage are available, and a café is located in the building’s street level retail space. 351 Marin also offers 24 hour concierge service.
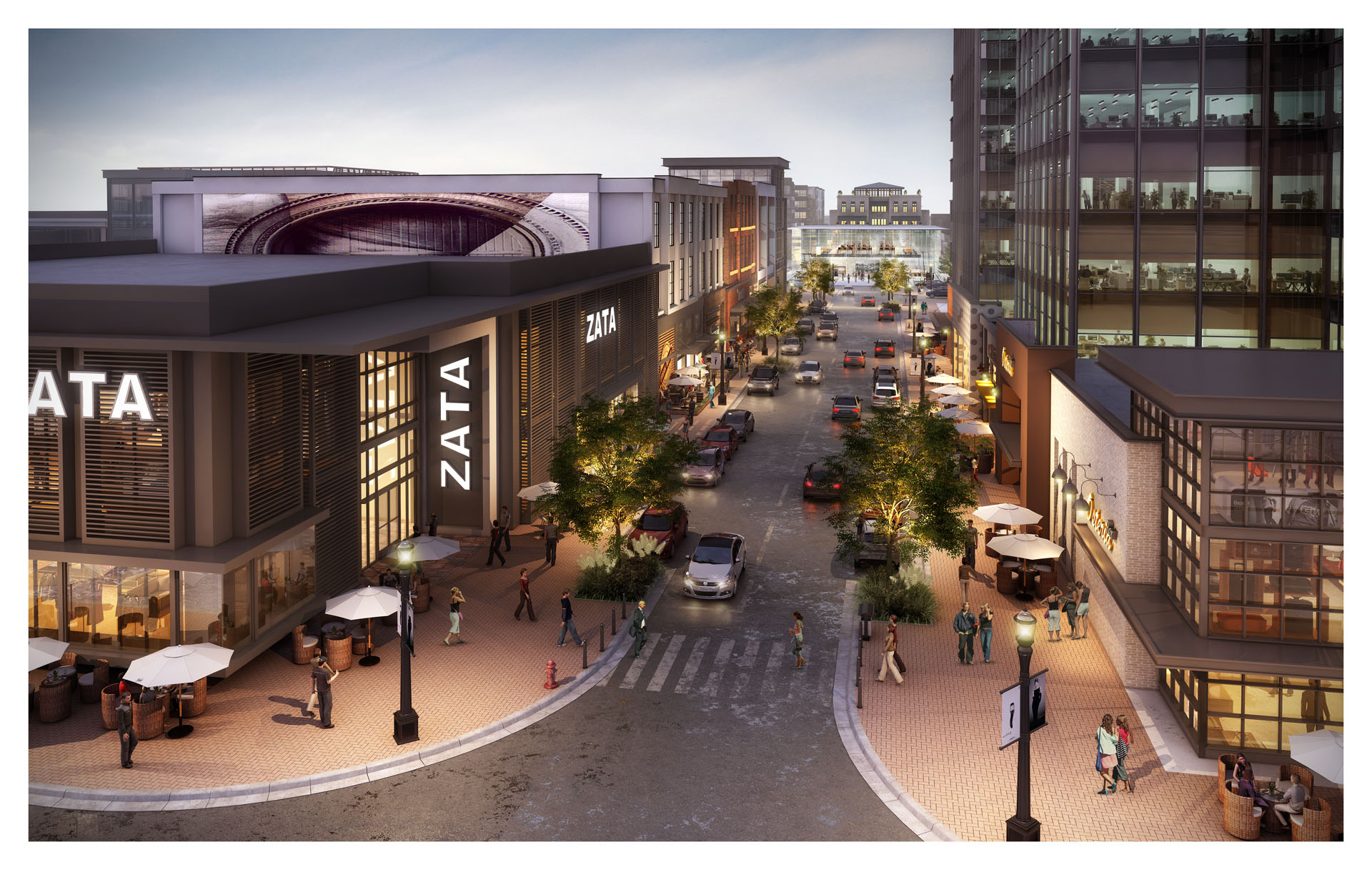
RIVERTON
Sayreville / experienceriverton.com
At one of New Jersey’s most prominent locations, on what was, for decades, a polluted wasteland, a transformational redevelopment is taking shape. Once, humans couldn’t enter the industrial site, but soon they will flock to it.
Welcome to Riverton, a $2.5 billion mixed use destination in the making on 400 acres, with over two miles of frontage on the Raritan River from North American Properties. Located at the southern base of the Garden State Parkway’s Driscoll Bridge, Riverton, after a lengthy process involving approvals, permits, and environmental remediation, will soon pulsate with retail, restaurants, residences, a hotel, marina, workspaces, community amenities and gathering spaces, and that all important Jersey favorite a waterfront promenade. The first major tenant is already on board.
“Riverton anticipates breaking ground during the second quarter of this year on a Bass Pro Shops Outdoor World, a 207,000 square foot store that would be the largest of its kind in the U.S.,” said Kevin Polston, Riverton project executive. “We anticipate a grand opening in 2024, while also steadily signing leases with other retail enterprises eager to take advantage of Riverton’s 300 acres of developable property.”
The new GSP exit 125 Interchange was recently completed to provide direct access to the complex, constructed in a public private partnership to support and stimulate Riverton. Over 370,000 vehicles traverse the Driscoll Bridge on a daily basis, significantly more in summer.
Adding to high hopes is the addition to the project of industry veteran Mark Fetah, renowned for venues like Epcot Center, Orlando; Euro Disneyland, Paris; Canary Wharf, London; and the Staten Island Ferry Terminal renovation. Now senior vice president and director, Fetah is responsible for design, engineering, construction, and management of the multi phased “resort inspired” project.
“We are creating an exciting lifestyle hub,” Polston said.
“We look forward to reopening waterfront property on the Raritan River to the public after generations of it being closed for industrial uses. We expect to begin construction of luxury apartments at Riverton next year. Many potential residents want to take advantage of the ferry terminal opening in nearby South Amboy.” The coming New Jersey Waterways facility, with a two story ferry terminal and 750 parking spaces, will take passengers to and from New York.
In introducing what it calls “the next generation of commercial real estate” to the site, North American Properties called the location “one of the largest brown field remediation’s in New Jersey history” and promises “a vibrant community that will generate tens of thousands of jobs, millions of dollars in ongoing tax revenue, and a magnetic attraction for the 20 million people who live in the New York metropolitan region, and the millions who visit each year.”
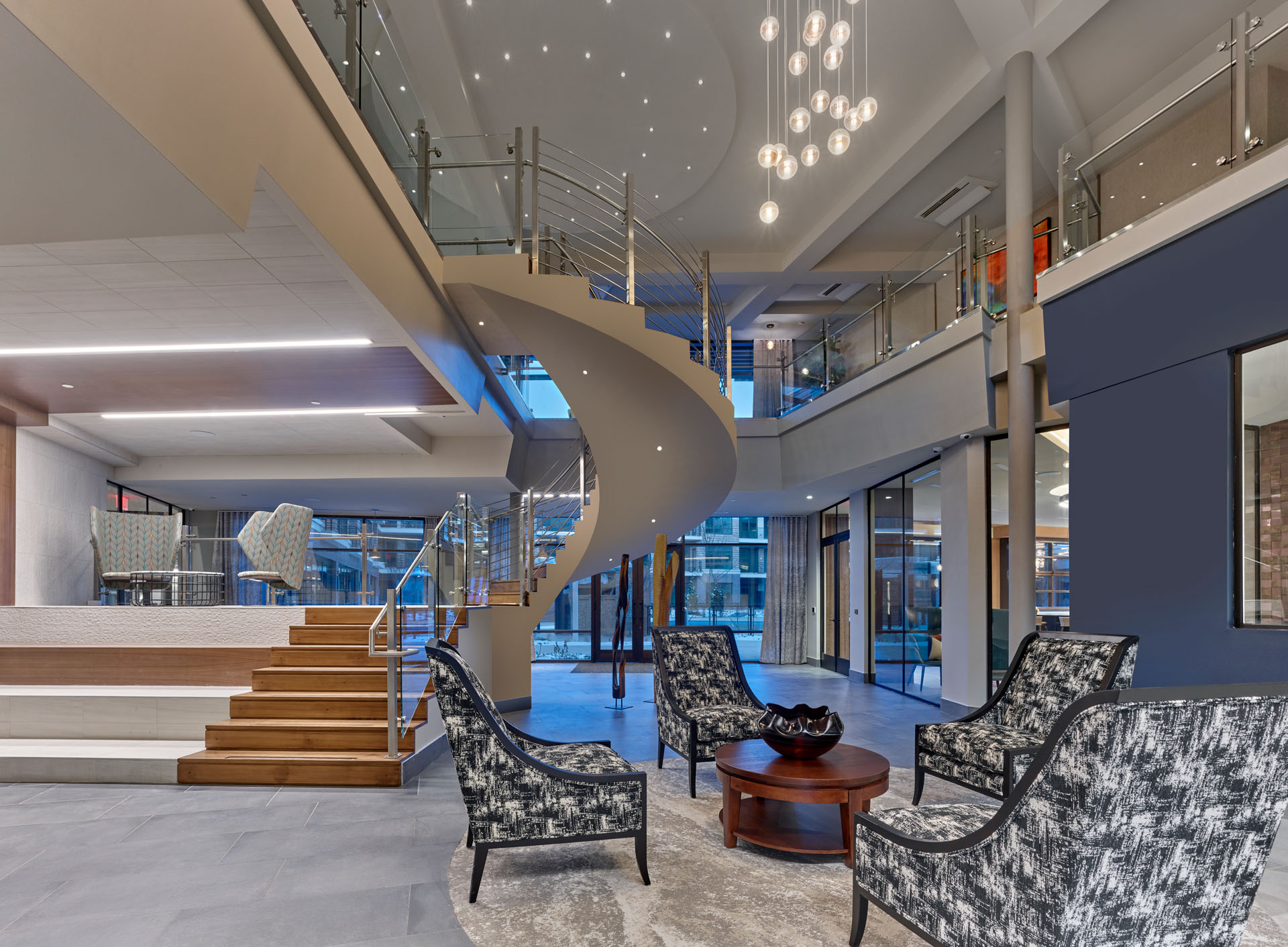
VERMELLA AT GARWOOD STATION
South Avenue / Garwood vermellagarwood.com
Russo Development presents its latest Vermella lifestyle community Vermella at Garwood Station joining its desirable commuter friendly developments in Union, Kearny, Lyndhurst, Verona, Woodbridge, and Waldwick. The new mixed use development, in Union County along New Jersey Transit’s Raritan Valley line, has invigorated the downtown area.
Its four stories feature 296 apartments and 40,000 square feet of indoor and outdoor amenities. At street level, approximately 19,500 square feet of retail space will house a café, restaurant, and convenience operators.
Vermella at Garwood Station features studios and one and two bedroom residences with monthly rents starting from $2,495. Upscale finishes and appointments include 9 foot ceilings, plank flooring, in home full size washer and dryer, and expansive windows that flood the homes in natural light. Gourmet chef inspired kitchens are equipped with full size stainless steel appliances, custom white shaker style cabinets, and stone countertops and kitchen islands. Spa like baths are adorned with dual vanities, backlit mirrors, ceramic tile floors, and carbon matte tiled wet walls. Most apartments offer private balconies, terraces, and private entrances.

The outdoor space is highlighted by a pool and sundeck, grills, and a movie wall, plus a landscaped courtyard with additional grills, dining areas, lounge seating, and a dog run. Inside, residents will enjoy a dramatic two story lobby, stylish clubroom with game tables and media center, multi-sport simulator, business and co working center, state of the art fitness center, private yoga and spin studio, juice bar, and private dining space.

SOLAIA
8701 Churchill Road North Bergen / livesolaia.com
Located at between Edgewater and Weehawken, Solaia is the newest condominium building on New Jersey’s Hudson River Gold Coast. Developed by Skyline Development Group, the boutique 14 story building features 70 high end residences with exceptional views of midtown Manhattan and 10,000 square feet of spa inspired amenities.
Priced from the $600,000s, light filled residences feature expansive double pane windows, dark espresso flooring, and living rooms with gas fireplaces, smart thermostats, and keyless entries for everyday convenience. Kitchens boast custom Italian cabinetry, stone countertops with waterfall islands, and Wi Fi enabled appliances. Primary bedroom suites are enhanced with custom closet systems and en suite master baths with tile feature walls and soaking tubs.
Designed by Architectura, Solaia maximizes its natural surroundings and unique location with dramatic Hudson River and New York City skyline views. Available are one, two, and three bedroom homes with seven private east facing homes per floor. Most residences have private outdoor space. Some two bedroom homes include a den.
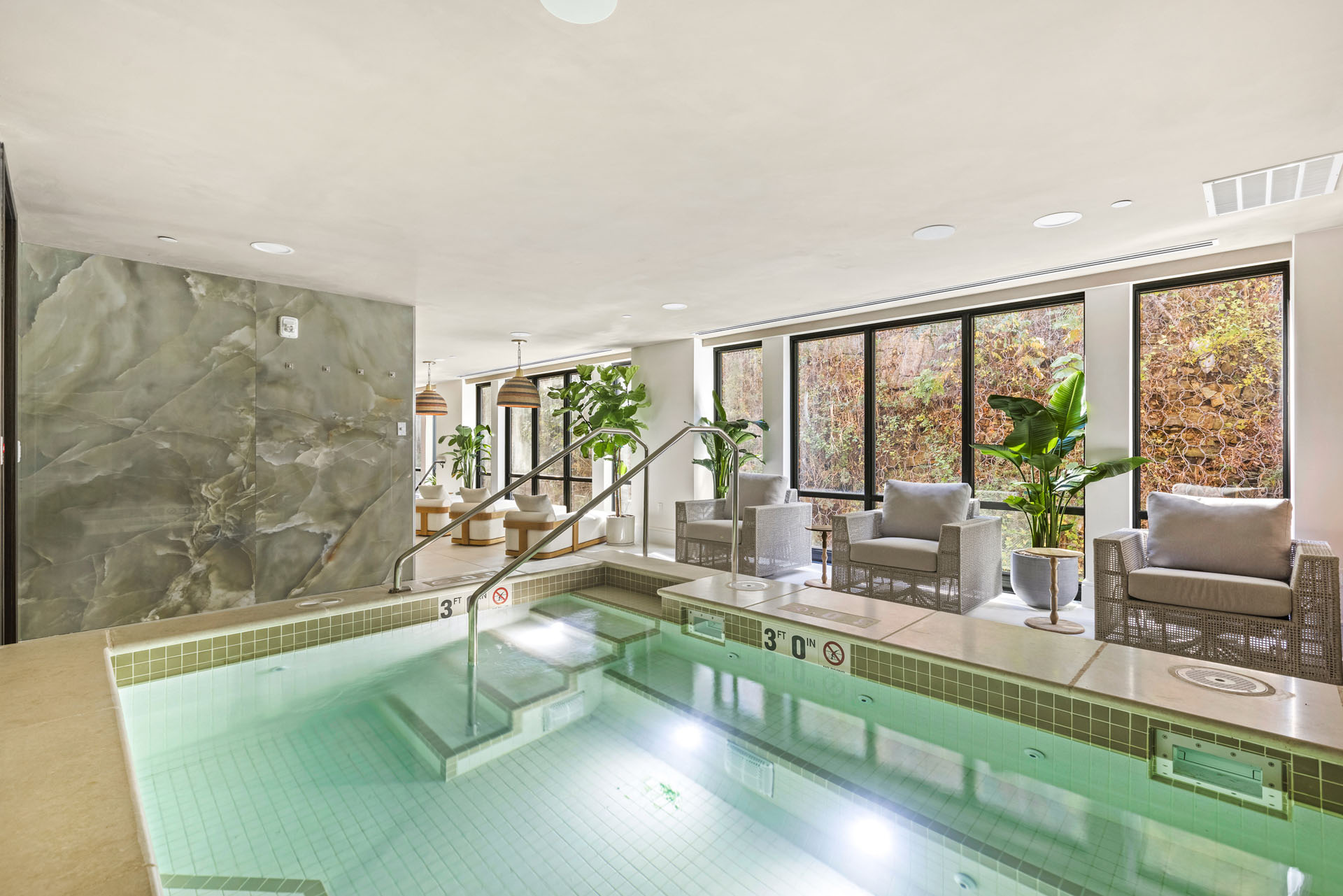
The world class indoor and outdoor amenities at Solaia deliver a spa inspired lifestyle. Designed to provide a balance between health and wellness, recreational and social amenities are highlighted by the Sanctuary, a three story wellness center for exclusive use of residents and their guests. It features a fully quipped fitness center with 18 foot ceilings, TRX and boxing, a steam room, sauna, rain shower, Himalayan salt inhalation therapy room with infrared relaxation stations, jetted vitality tub, and dressing rooms with personalized resident lockers.
Other amenities include a co working space with private conference room and an owner’s lounge featuring a fireplace, billiards, demonstration kitchen, and event space. Outside, there’s a dog run and a cliff side roof deck with a custom outdoor kitchen, BBQs, dining areas, fire pits, and lounge seating.
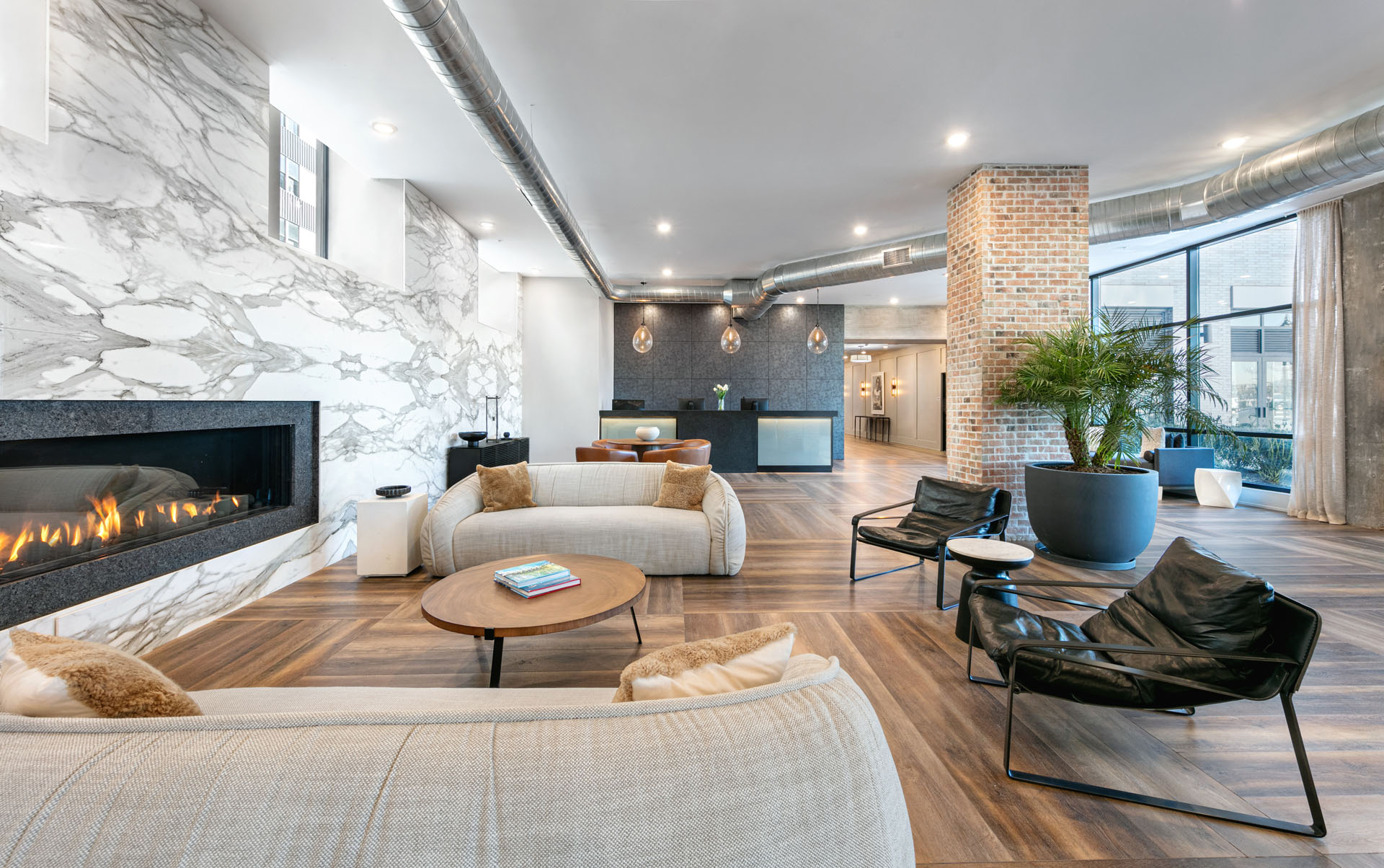
3 ACRES
400 Claremont Street, Jersey City / 3acresjc.com
Blurring the line between home and resort living, 3 Acres on Jersey City’s burgeoning West Side boasts a sleek, Danish modern inspired design throughout its titular three acres. The building incorporates reclaimed and contemporary materials such as raw concrete and metal for a distinctively historic yet of the moment feel.
With 629 luxe rental units priced approximately between $1,700 $3,230, 3 Acres offers micro studios, studios plus alcove, one bedroom, and two bedroom homes with plank flooring, in home washer and dryer, kitchens with quartz countertops, stainless steel appliances, and soft close cabinets; lavish baths with imported ceramic tile floors, and smart home technology.
Crave worthy amenities tempt with 70,000 square feet of indoor and outdoor perks throughout 3 Acres, all designed to create a sense of community and foster a neighborly environment. Luxuriate by the outdoor pool with its Jacuzzi and sun deck, rooftop terraces with cabanas, loungers, barbecue, private dining areas, and fire pits. Further enhancements include a zen courtyard, recreational courtyard with bocce, chess, shuffleboard, and ping pong, a dog run and spa, and a community garden.

Move indoors to experience a state of the art fitness center, indoor/outdoor yoga and event studio, infrared saunas, resident lounge with saltwater aquarium and fireplace, game room with bowling alley, pinball, billiards, and ping pong; a multi-sport simulator, screening room, chef ’s table and demonstration kitchen, conference room, work pods, and an art studio. Want more? There’s a Steinway Spirio digital grand piano, 24 hour concierge, storage, bike storage, covered parking, electric charging stations, car wash with detailing, and shuttle to Journal Square. Coming soon are the Lobby Bar, Table at 3 Acres restaurant, Morning Grind coffee shop and Juice Caboose, and curated resident events and experiences.
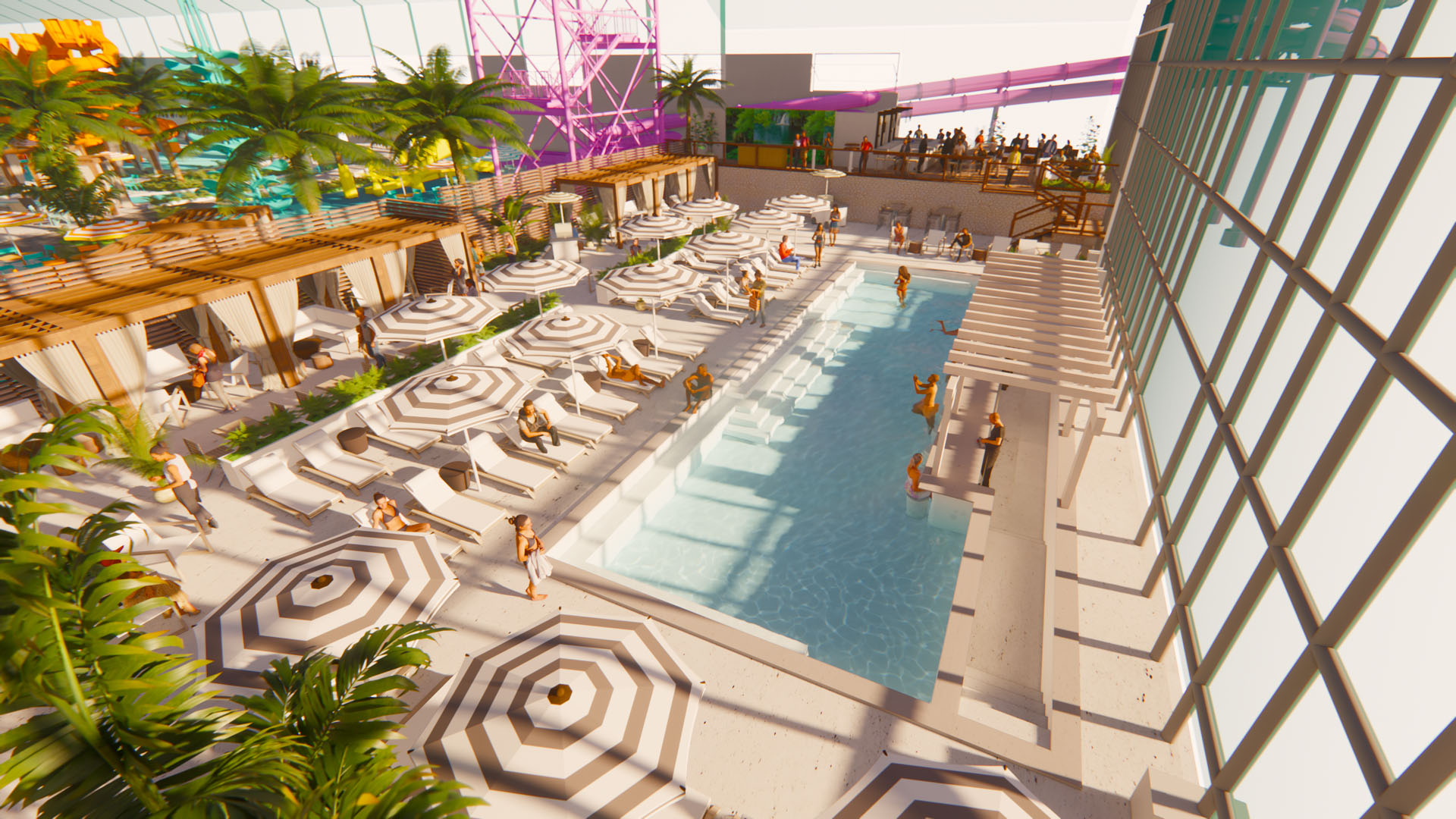
SHOWBOAT ISLAND WATERPARK
801 Boardwalk, Atlantic City showboathotelac.com
In Showboat’s early days, visitors delighted in the costumed Mardi Gras musicians parading through the main floor. That spectacle, along with Showboat’s casino gaming options, are long gone, but it’s time to strike up the band again at the reinvigorated hotel property.
Last summer, the 100,000 square foot Lucky Snake arcade on the former casino floor opened to praise for its mini golf, array of games, boxing ring, bars, and stage. After purchasing Showboat from Stockton University in 2016, Bart Blatstein of Philadelphia’s Tower Investments Inc. set about positioning it as the foundation of his plans to bring more family oriented fare to AC.
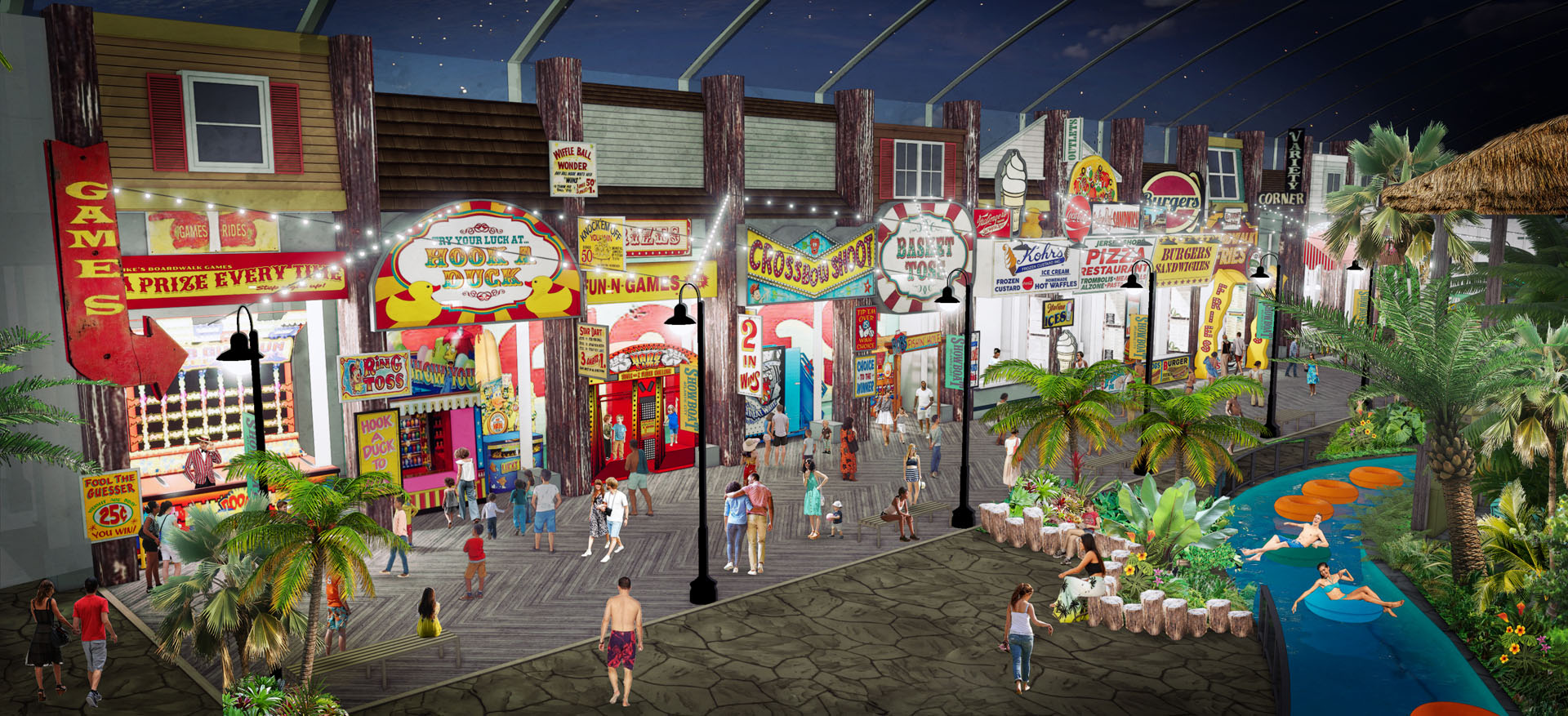
The next phase is the $100 million, 103,000 square foot indoor Island Waterpark being constructed on a parking lot between Showboat and Ocean Resort. In a tropical atmosphere under a retractable glass pane roof, guests will find water slides, pools, lazy rivers, an indoor boardwalk, food and beverage outlets, party rooms, locker rooms, retail, and lounge areas including an adults only section with a bar. An outdoor lazy river will be running in summer, enhanced with volleyball courts and another bar facing the ocean.
Tentatively set to open Memorial Day 2023, the project is designed by SOSH Architects, known for its work at the Hard Rock, Resorts, Ocean Resort, Stockton University, and restaurants and entertainment/hospitality venues nationwide. The interior work is by Martin Aquatic Design & Engineering of Orlando, Florida, which designed the pool at Baha Mar in the Bahamas, and builds waterslides on cruise ships.
INDUSTRY interviewed Blatstein after he purchased Caesar’s The Pier in 2014, renaming it The Playground. His dreams of turning that property into a multi attraction venue with an outdoor pool club and indoor “street” of live music clubs fizzled, and he eventually sold the pier back to Caesar’s. Since, Blatstein has purchased several lots around the city, and said other investors are doing the same in preparation for “a growth spurt in a different way” in Atlantic City. Stakeholders and those who want more to enjoy there are hopeful this time is the charm.


