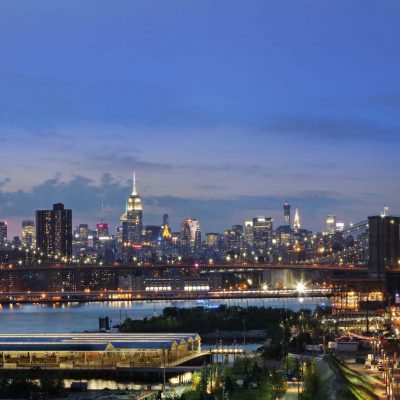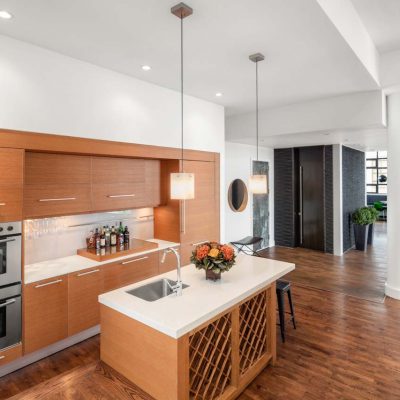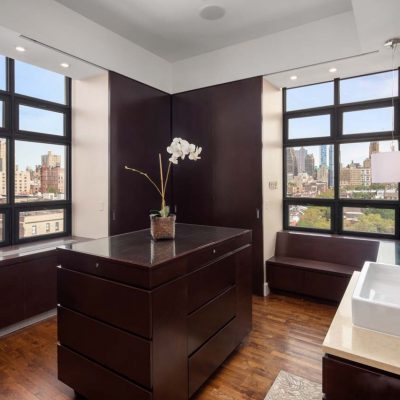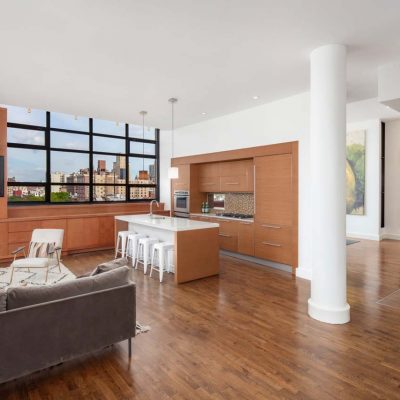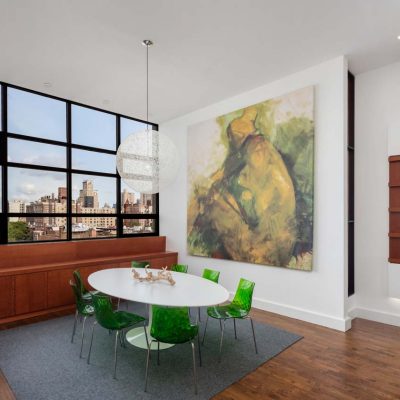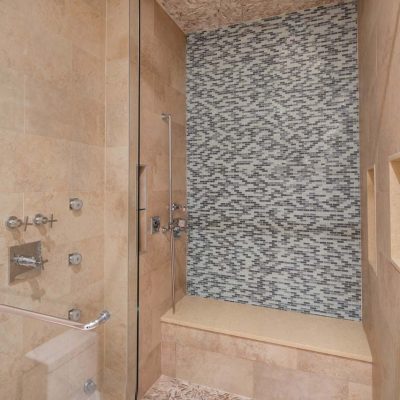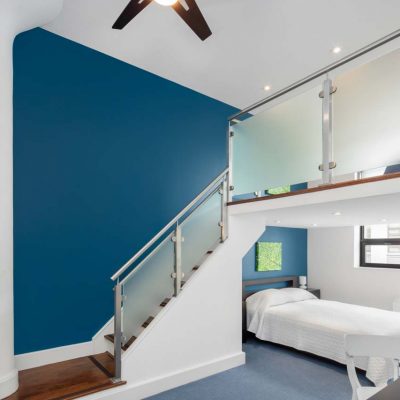For the owners of this 4,000-square-foot home in One Brooklyn Bridge Park—faced with combining two apartments into one large space—partnering with a savvy architect and laboring over the right layout were pivotal
By matt Scanlon
Having the opportunity to build one home out of two apartments sounds like a proposition anyone would clamor for, but it actually presents one of the more daunting owner/designer challenges. Most realtors, architects, and interior experts will advise prospective combo-project owners at the outset that, without a cleverly conceived soup-to-nuts reconfiguration, the resulting layout can often be…rail road awkwardness (having to walk through a kitchen to get to a bedroom, having a bathroom in the wrong place, etc.). As a representative of Warburg Realty memorably put it, “I’ve seen [combination apartment] disasters with mismatched floors and uneven ceiling heights, disconnected hallways, and a patchwork of unrelated chambers.”
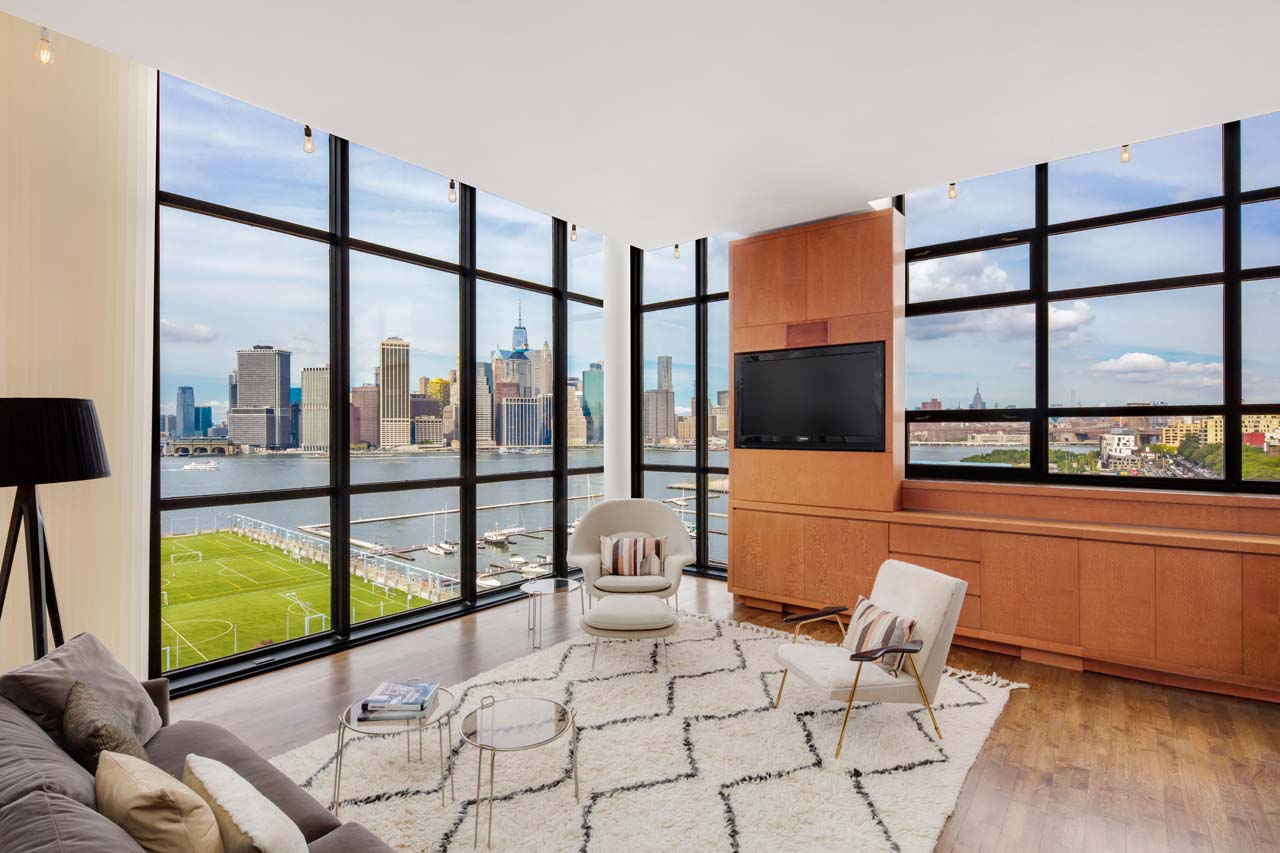
Neely and Todd Cather had a leg up when considering the floor plan of their home, which constitutes units 1014 and 1015 of One Brooklyn Bridge Park, not least in that they have both a fondness and capability for interior design, having designed a number of prior home layouts themselves. They also had the assistance of architect Stuart Narofsky, AIA and his wife and partner Jennifer Rusch for the reconfiguration.
“We sat down with Stu and his wife—he’s an architect and she’s an interior designer—and detailed our vision,” said Neely Cather. “The building was a former printing press before it was converted into apartments, so it had that wonderful industrial ceiling height of 12 ½ feet, and, as you can see, an abundance of windows. What we had to do was figure out how to give the new design and layout flow, continuity, and warmth.”

“We were retained to consult on design, layout, to complete working drawings…document the design so the contractor could build,” Narofsky said. “Where we got into some interesting dialogue was when we made the big move to remove one of the entry doors. The door that everyone thought we would be using was one to the west, but that wound up not being the best; I convinced them to use the door to the east. What that allowed us to do was to create, just inside the entryway, a central node…a hinge point that the rest of the apartment circulated around. That created good flow.”
A pivotal part of the plan was establishing unbroken living spaces, achieved in part by removing a large wall and by exposing additional structural columns, that, seen in a row, contribute to lengthened sightlines. With this breathing space achieved, the challenge then became providing interior components that framed the sweeping north, east, and west views, but also offered respite from them when necessary. The layout ultimately included a formal dining room, corner living room, a casual built-in dining space, and an additional entertaining area with wet bar and wine storage, in addition to the bedrooms.

“Often, and particularly when you are the first owner in a renovated building like this, what you first experience are white walls and light floors—an almost institutional lack of color contrast,” Neely Cather explained. “We knew we needed texture, so we had darker floors put in, established plans for darker-hued built-ins, and also had stone walls incorporated. The idea was to connect inside and outside worlds.” That color counterpoint was further accentuated by the inclusion of bronze/copper tiling in the entryway. For the considerable built-ins in dining, living, and bedroom areas, including both cabinetry and closets, the couple enlisted Knossos Furniture Design, based in Astoria.
There were instances, too, in which breaking up the nearly 4,000-square-feet was as pivotal as connecting them. In one of the couple’s children’s bedrooms, for example, the installation of a loft space offered a critical smaller living area that appeals to young ones particularly.
The site of a longtime printing facility owned by the Jehovah’s Witnesses, One Brooklyn Bridge Park is unique in several respects, not least because, while a private development, it has the financial responsibility of using its revenue to finance the Brooklyn Bridge Park Corporation (a not for-profit entity responsible for planning, construction, and maintenance of the 85-acre park, which includes 1.3 miles of post-industrial waterfront and Piers 1 through 6)—a first of-its-kind economic structure for the city. Chief among its assets are the building’s very large windows, but they also posed a decision for the owner.
“I find clients break down into two philosophical categories when it comes to commanding view opportunities,” explained Narofsky. “There’s the person who wants the glass house…to feel they are immersed into the view every waking moment. No matter where they are, they want to feel like they are part of the landscape they’re viewing. Then there’s a select group of clients that wants us to take a different approach…to control when they get the views and when they don’t. He or she might say, ‘I want to live on the lake, but I also want to choose when to look at it.’ Neely’s apartment is immersed in the view—given the scale of the windows that recall the old factory building it once was—so the theme was to keep the floor plan open and flowing and just be…floating out there in that Manhattan and Brooklyn skyline. It’s magical.”
Additionally, for the owners, a home in the development is, as Neely Cather explained, “townhouse living without townhouse hassles. Unlike most standalone homes, you can get deliveries here, the maintenance is taken care of, and we actually have a car—the unit includes a parking spot. And then there’s the proximity of the park, which basically constitutes our backyard. It’s just a wonderful way to live.”



