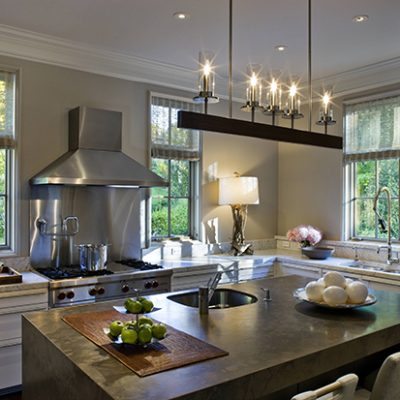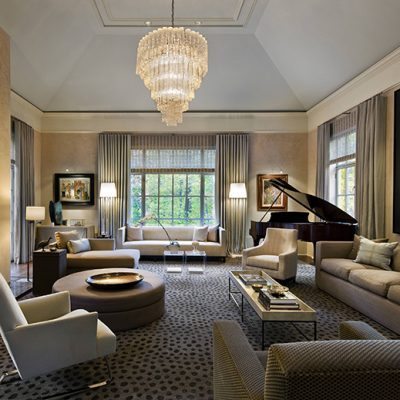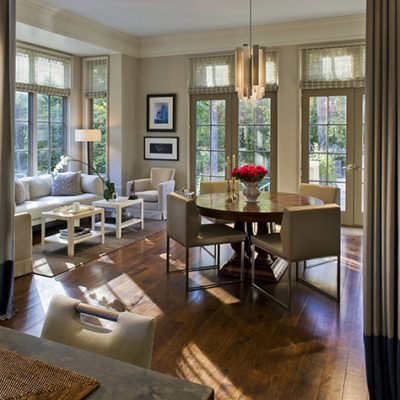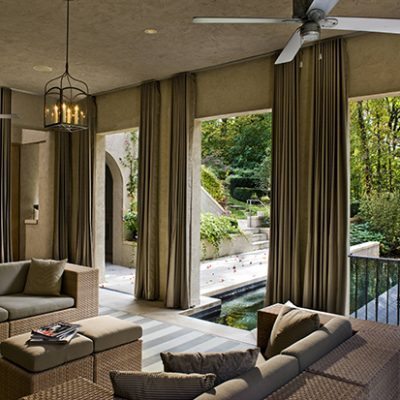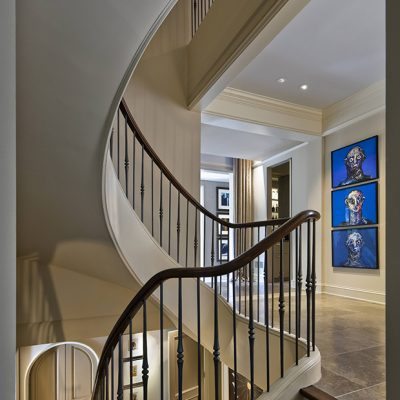
A majestic site in the Palisades is ornamented by this 7,000-square-foot refuge from the bustle of Manhattan
by Matt Scanlon • photos by Francis Dzikowski
One of the areas in which art and math meet in arguably equal proportion is when an architect tackles the challenge of building onto and into a sloping landscape. Weight distribution considerations, the variable frost line of sloping land, and the natural tendency of any slope to shift over time are just a few of the things that must take into consideration. When CWB Architects was presented with building fresh on this majestic plot in the Palisades, what is unquestionably a site of sweeping proportions was also a challenge for designers, builders, and landscapers.
Celebrating its 20th anniversary this year, CWB Architects, at its Main Street offices in Brooklyn, has grown from a two person shop that focused on historic row house renovation into one that designs both residential and commercial spaces in Manhattan, Brooklyn, Westchester, New Jersey, Connecticut, and the eastern end of Long Island. Ward Welch, who leads the firm’s residential practice, earned a bachelor of science in Architecture in 1989, then a master’s degree of architecture from the same university in 1993. He worked at the Lancaster, PA-based firm Levengood-Kautter Architects, where he attained partnership in 1998 before moving to New York to work with CWB Architects in the spring of 1999.
One of the firm’s larger residential projects, this “Hudson Hideaway” is a 7,000-square-foot, five-bedroom and four full bath (plus two half bath) home on the Hudson River in suburban New Jersey, and also includes a gym and sauna area, along with several outdoor living spaces.
Its clean lines and stucco exterior are perfectly suited to the commanding, once densely-planted site. With views and a natural setting of this grandeur, needless exterior embellishment was unnecessary. The interior is, according to CWB’s own account, “reminiscent of the 1930s, in warm beiges and silvery grays, that showcases an extensive Latin-American art collection and features dramatic architectural elements such as a circular stair and a pyramidal vaulted ceiling.”
Industry: How did this assignment come to the firm?
Ward Welch: The story of the couple and the house is actually pretty interesting. He’s from the area (Englewood) and they bought the property with a many-timesrenovated ’50s house on it. The old house was seriously bonkers, and they hired us many years ago to start a renovation on it. An opportunity to buy out their business partners came up, so they put the renovation work on hold. The interior of the house had already been demolished, except for an attic bedroom and bath, a basement kitchen and den…oh, and a whirlpool tub that somehow made its way into the new house.
Industry: Interesting collection of parts…
WW: [Laughs] Absolutely. The couple lived there for about six years in that state. Once they were ready to address the house again, they worked with us and the interior design firm Solis Betancourt, from DC [Now Solis Betancourt & Sherrill]. Jose Solis is from Puerto Rico, as is the wife in the couple. Since the owners were well-settled into their compromised living situation, they were willing to take the time to consider a number of schemes for the home. So, from when we were hired to the beginning of construction was about two years. During that time they rounded out the team by hiring Barbara Paca [of Preservation Green LLC in Manhattan] for landscape design.
Industry: It’s just a gorgeous site for a landscaper. What a canvas!
WW: It really is. The house sits at the end of a cul de sac, minutes from the first exit off the Palisades Parkway. The property abuts Flat Rock Nature Center, which is a 150-acre preserve in Englewood. Steep topography and the way Flat Rock Brook meanders along the back side of the property guided our siting of the house, the pool, and gardens. The hilliness provides a good bit of drama, and gave us the opportunity to create many different spaces—both inside and out. I’d say the house is very specific to that site, but it’s the wonderful landscape design that really makes the place.
Industry: Is building on a site like that a chore?
WW: A challenge, yeah. The house is stick framed over some very tall poured concrete foundation walls. The exterior is stuccoed, and has cast stone elements. The site’s slope both allowed us to create an interior that is very flowing and open, but it was also tough to tame. This house was very much a collaborative effort, with not just us and the owner, but with the interior designers and the landscape architect as well.
Industry: What was your vision for the home?
WW: To create a little oasis of calm and tranquility, as well as a space that is equally dynamic for entertaining, which they do a good deal of. The intent was to make the house feel gracious, and very connected to the outdoors. It was to be comfortable and not stuffy, despite there being a formal rigor to the planning and detailing.
Industry: Is there an area or aspect to the home that sings to you in a unique way?
WW: I think it’s the sort of casual formality of it, and the way it’s set up to entertain on a big scale—while still feeling very comfortable and accessible—that’s what I enjoy most about it. It makes me think everyone should live that way. The interior and landscape design are both really beautiful. All of the players were incredibly talented and worked well together. It’s hard to put a value on the benefits gained by a strong working relationship among people who know what they are doing, do it well, and come to the table without their bullshit. It makes me wish more projects could be developed similarly. Here, the whole really is worth more than the sum of its parts.
CWB Architects
45 Main St., Brooklyn / 718.624.1700 / cwbarchitects.com


