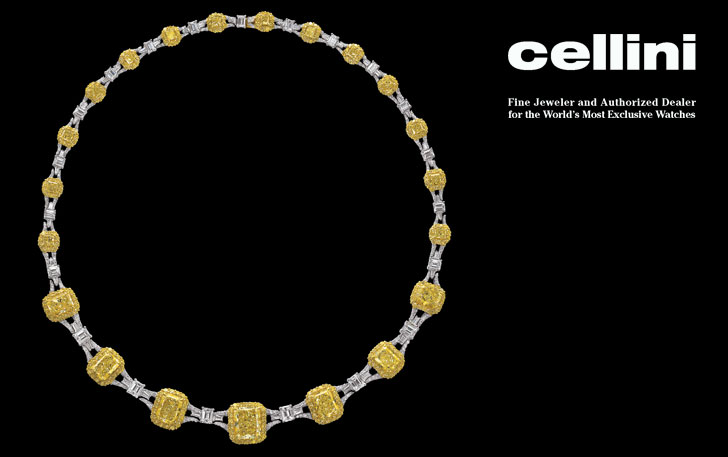THIS FRENCH STYLE PALACE IN ALPINE, NEW JERSEY, HAS IT ALL—DOWN TO THE LAST LUXUEUX DETAIL
BY JENNIFER VISK
If you’re in the market for a palatial manor that would fit in nicely in the south of France, you need look no further afield than nearby Alpine, New Jersey.
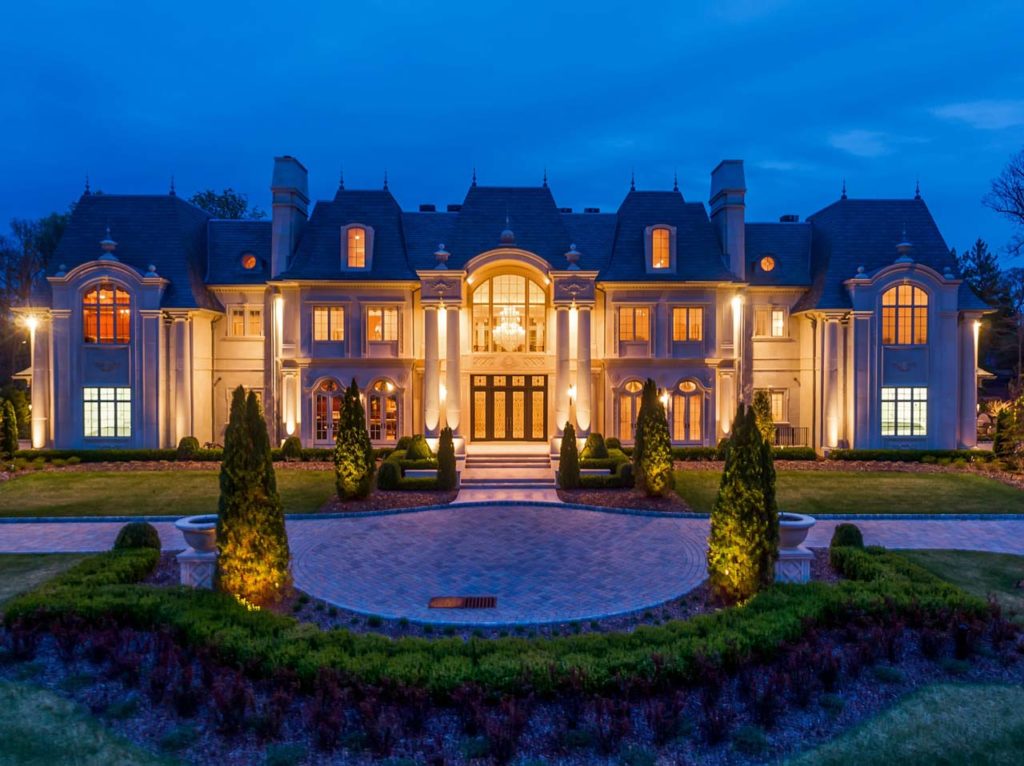
Chateau de la Roche, a newly constructed, 25,700 square foot manor set on two acres, features everything a French nobleman could want, from banquet sized reception rooms on the main level to expansive grounds featuring $1.5 million worth of landscaping, a circular courtyard driveway, a sizable pool, a pool house, a spa, a fire pit, a gazebo, and an outdoor kitchen worthy of a gourmet chef.
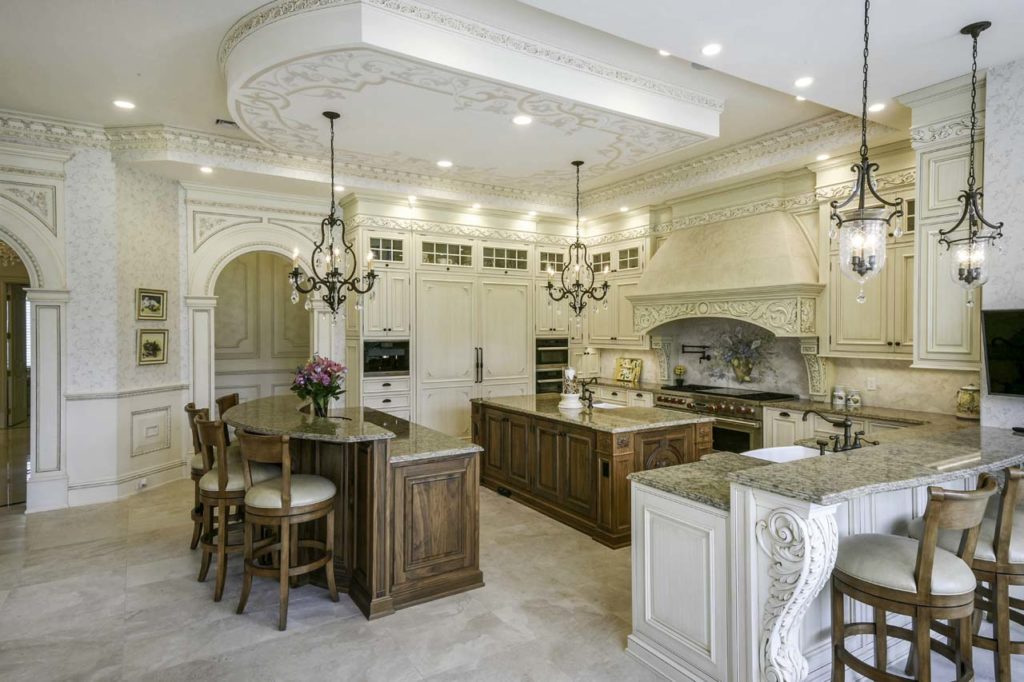
The immense home, made of steel, limestone, and slate, welcomes visitors via a grand entrance through double glass doors flanked by large columns under an elegant arch. The front doors lead into a magnificent foyer that opens onto a grand double staircase with ornate ironwork featuring gold leaf accents. Runners in a black and white medallion pattern line the stairways, which rise over a pair of attention grabbing purple high backed chairs. An ornate chandelier hangs from the vaulted ceiling.
Continuing beyond the foyer, a pair of marble columns lead into the sitting room, the centerpiece of which is a glass table with sculpted gold legs.
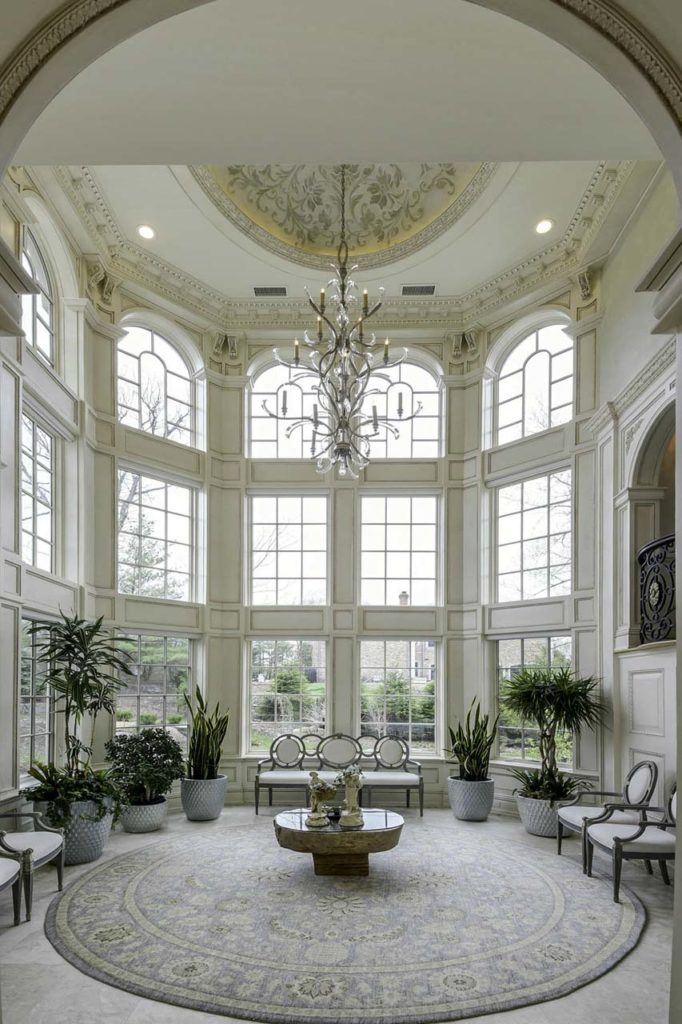
The living area, with marble floors and area rugs, has towering white walls. The sumptuous furniture is a mix of Art Deco and traditional pieces. There’s a grand piano in one corner and, opposite, an intriguing sculpture. Modern art adorns the walls. The entire space accented with grays and plums sits beneath a second floor balcony behind the same iron railings that line the main staircase.
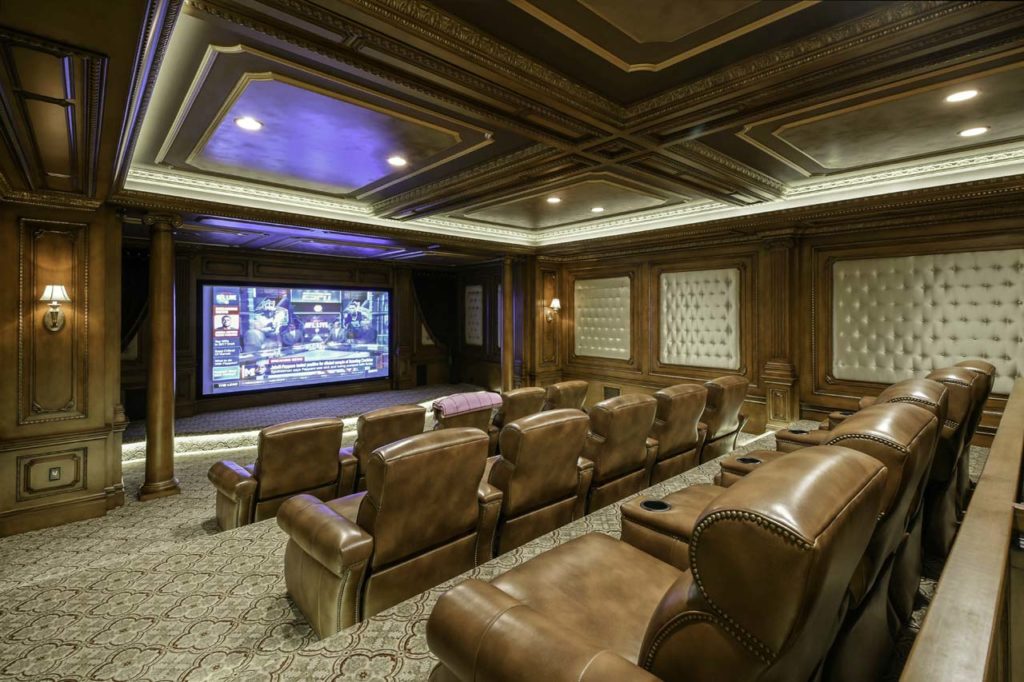
The formal dining room is reached through an archway just beyond a butler’s pantry lined with cabinets. The dining area, which seats 12, has matching black lacquered breakfronts along one wall. The dining chairs, upholstered in white fabric, sit atop a muted area rug on a hardwood floor. There’s more art on the wall, and a chandelier hangs over the table.
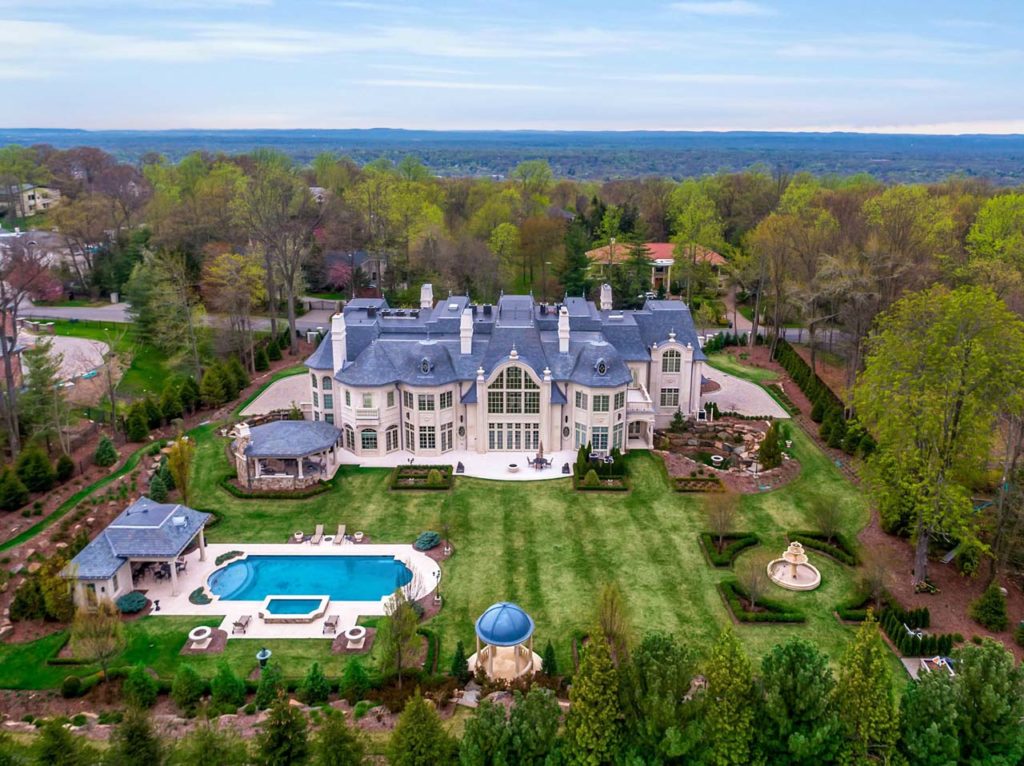
The library features custom French doors leading to the spacious grounds. Oval windows above those doors bring additional light into the dark paneled room. Tufted leather side chairs, a leather sofa, and side tables sit beneath a ceiling that features custom wood millwork and a heavy chandelier. The marble fireplace is encased in wood moulding, while the area rug is cream, rust, and navy, adding hints of color to the space. An ornate desk with gold leafing and a leather chair sit on one side of the room. Accents of gold are present throughout, including in the built in bookshelves behind the desk and on each side of the fireplace.
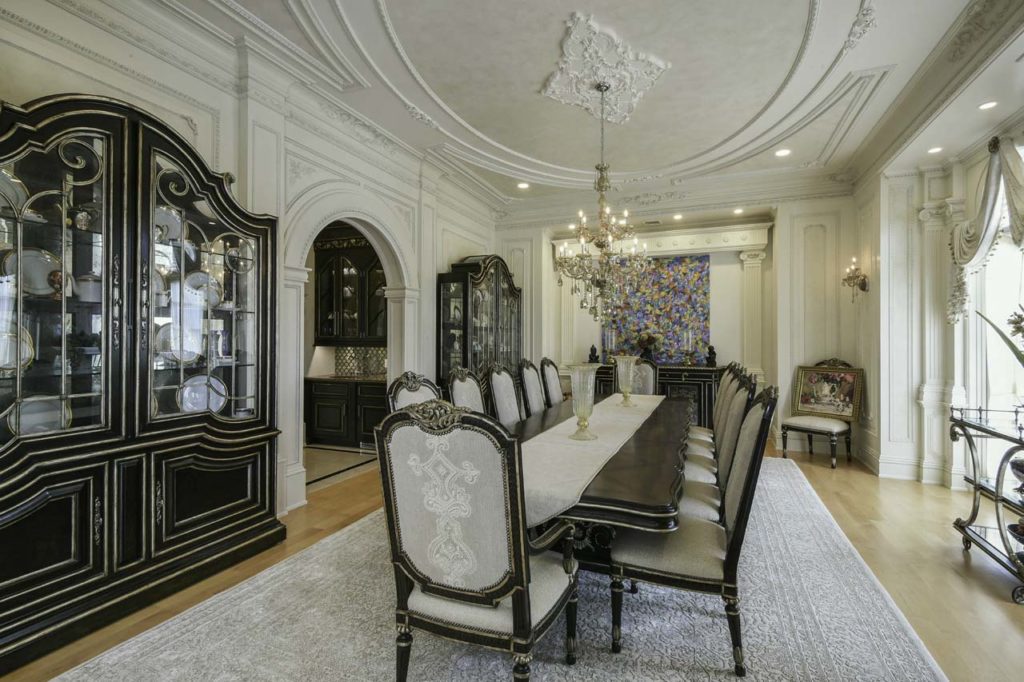
Beyond the library is a bar, done largely in black, complete with foot rails, detailed millwork, and a mirror. The walls are white wooden panels beneath and gray fabric above. The room has a pewter chandelier.
The house’s large kitchen is ideal for both entertaining and cooking. The room features two islands one for meal preparation, the other for entertaining and serving that are made from a darker wood than the rest of the room’s antique white custom finish. Despite the room’s size, it’s warm and welcoming. There are Wolf stoves, Sub Zero refrigerators, custom cabinetry, a farmhouse sink, custom mill work, and beautiful ceilings. Lanterns and chandeliers provide plenty of light.
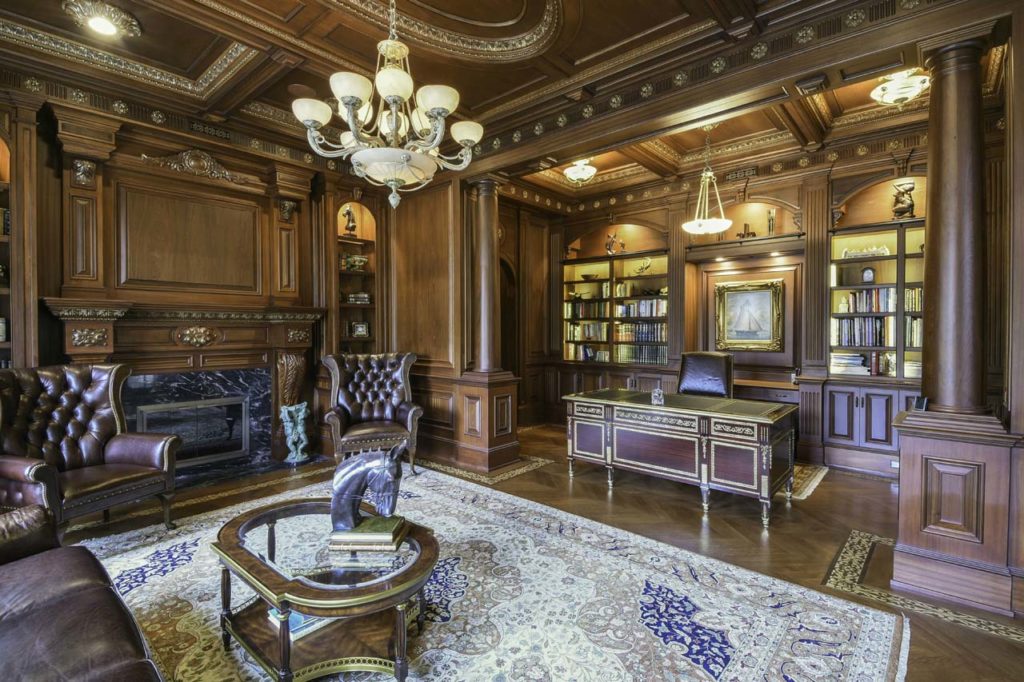
Just beyond is the breakfast room, which features a round wooden table set atop an area rug. Upholstered chairs match the rug. The airy space is surrounded by windows and French doors that look out on the yard.
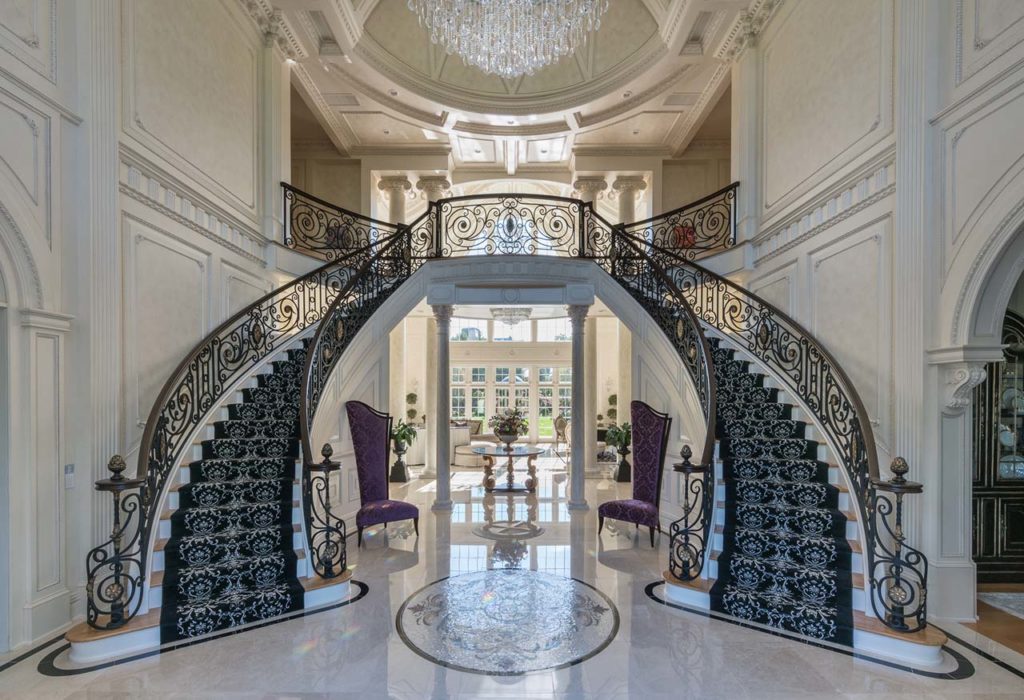
Beyond this space is a cozy den that’s perfect for watching TV or snuggling in front of the fireplace. The oversized sofa has a neutral tone, playing to the pale gray walls, and sits beneath a coffered ceiling. An elaborately etched fireplace adds grandeur to an otherwise understated space, while crystal sconces and a chandelier supplement the natural light flooding the room through a series of arched windows and a pair of glass double doors. A large flat screen TV sits on a wooden armoire against the room’s far wall.
The master suite is a retreat within the chateau. It includes French door entries amid stunning millwork finished in white. Crystal chandeliers illuminate the space, which uses muted neutral tones. Inside the sitting room, there’s a welcoming fireplace under an elegant mirror. The mantel is home to a smattering of gilded clocks. An overstuffed love seat sits in the corner.
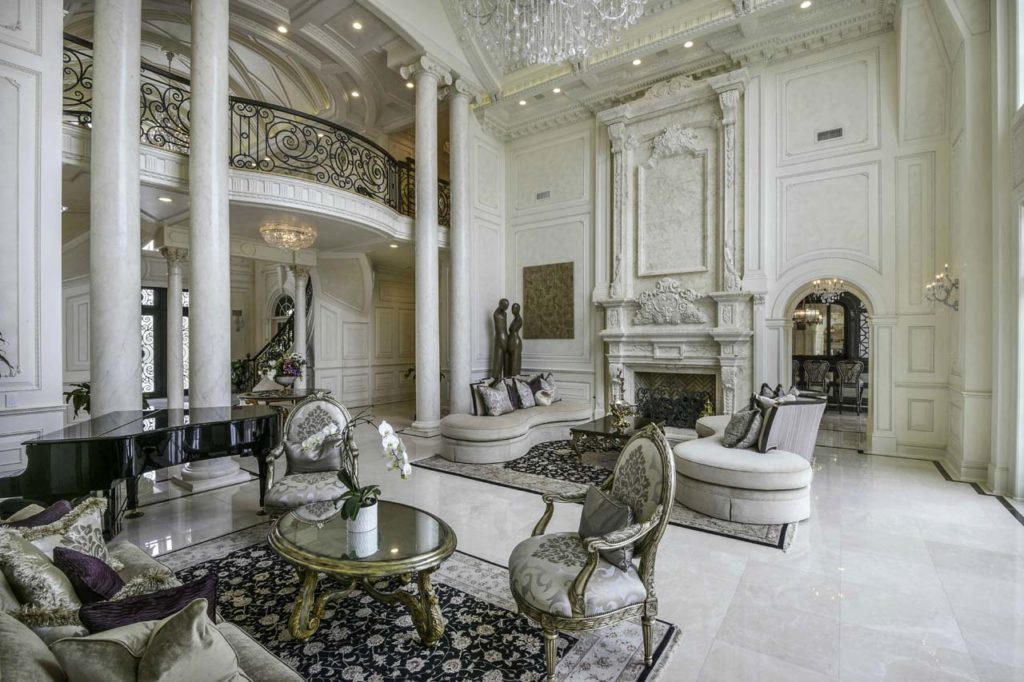
The en suite is large and bright, with several windows lining the back wall. The marble floor features ornate insets, while the room has a large soaker tub, twin vanities, and, in between, a vanity station with seating. A coffered ceiling stretches out over the tub, while damask wallpaper adds a sense of depth to the room.
The house offers plenty of entertainment options, starting with a 15 seat home theater. The room’s oversized brown leather chairs, its tray ceiling, and its tufted wall coverings are oriented around an enormous screen. Wood paneling, columns, and a neutral patterned carpet complete the space.
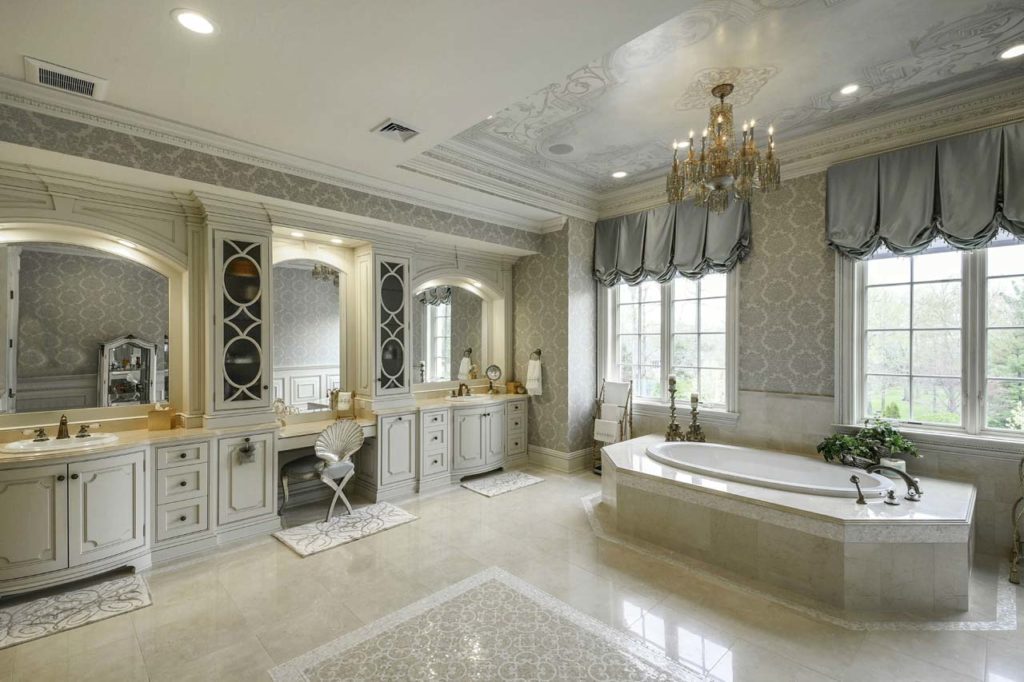
There’s also a spacious billiard room with a bar, white wooden paneling, a fireplace, and pendant lighting over hardwood flooring. Outside the mansion are an outdoor kitchen, pool, and guest house. The pool, which is flanked by lounge chairs, features a distinctive tiled bottom design. The entire house is automated by the latest Crestron system, and virtually every facet of the house can be controlled from anywhere in the world with a smartphone. The house also features an elevator that goes to all levels, and there’s and even a built in vacuum system.
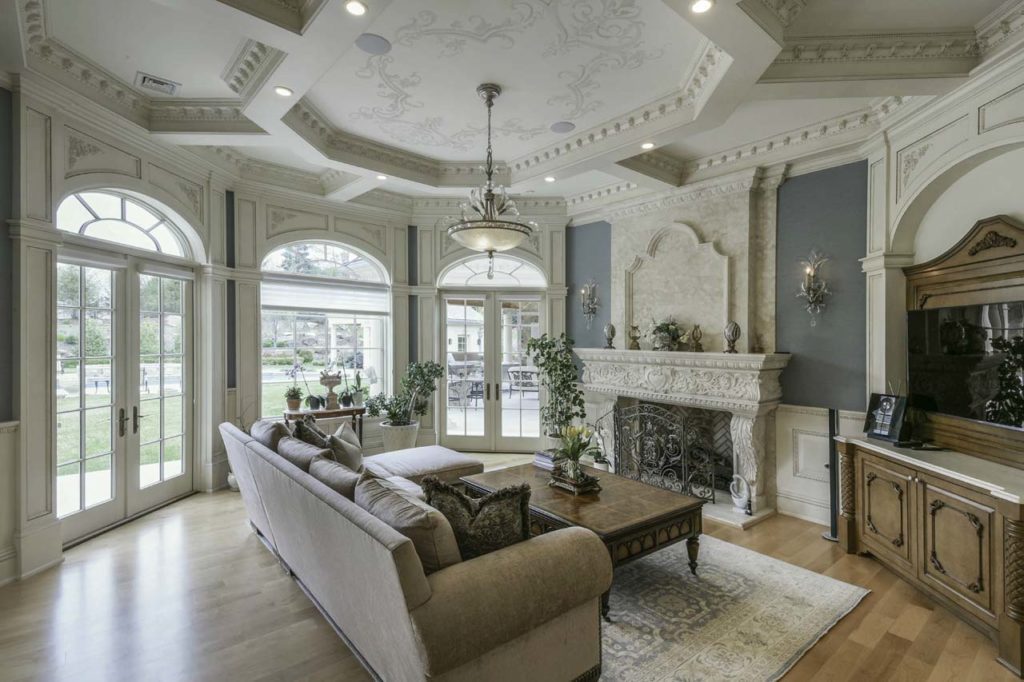
The estate is available for $25,000,000, furnished, from
Prominent Properties Sotheby’s International Realty
Dennis McCormack / 917.566.9800 / 201.768.9300


