THIS SMALL TOWN STUNNER BRINGS ON THE CHARM, FEATURING A FARMHOUSE CHIC AESTHETIC, RESORT STYLE AMENITIES, AND NATURAL LIGHT APLENTY
BY AMANDA McCOY
Bundled in the middle of New Jersey’s most populous county, the enclave of Allendale takes pride in its small town stature. Cocooned by Saddle River to the east and Ramsey to the north in Bergen County and only a short 25 miles to Midtown Manhattan the former strawberry farming community stretches only three square miles with a population of less than 7,000, but the town packs plenty of culture and charm into its humble footprint. West Allendale Avenue, the borough’s downtown block, boasts a parade of picturesque bricked sidewalks, decorative lamp posts, and numerous specialty shops and restaurants, including the famed Allendale Bar & Grill, a neighborhood landmark since its opening in 1935. Less than a mile away lies the Celery Farm, a lush, 107 acre nature reserve home to wildlife rich wetlands and 250 species of bird. In the summer, families flock to the beaches, playgrounds, and picnic areas of Crestwood Lake Park, and the volunteer fire department serves complimentary hot dogs and refreshments after the annual Memorial Day Parade.
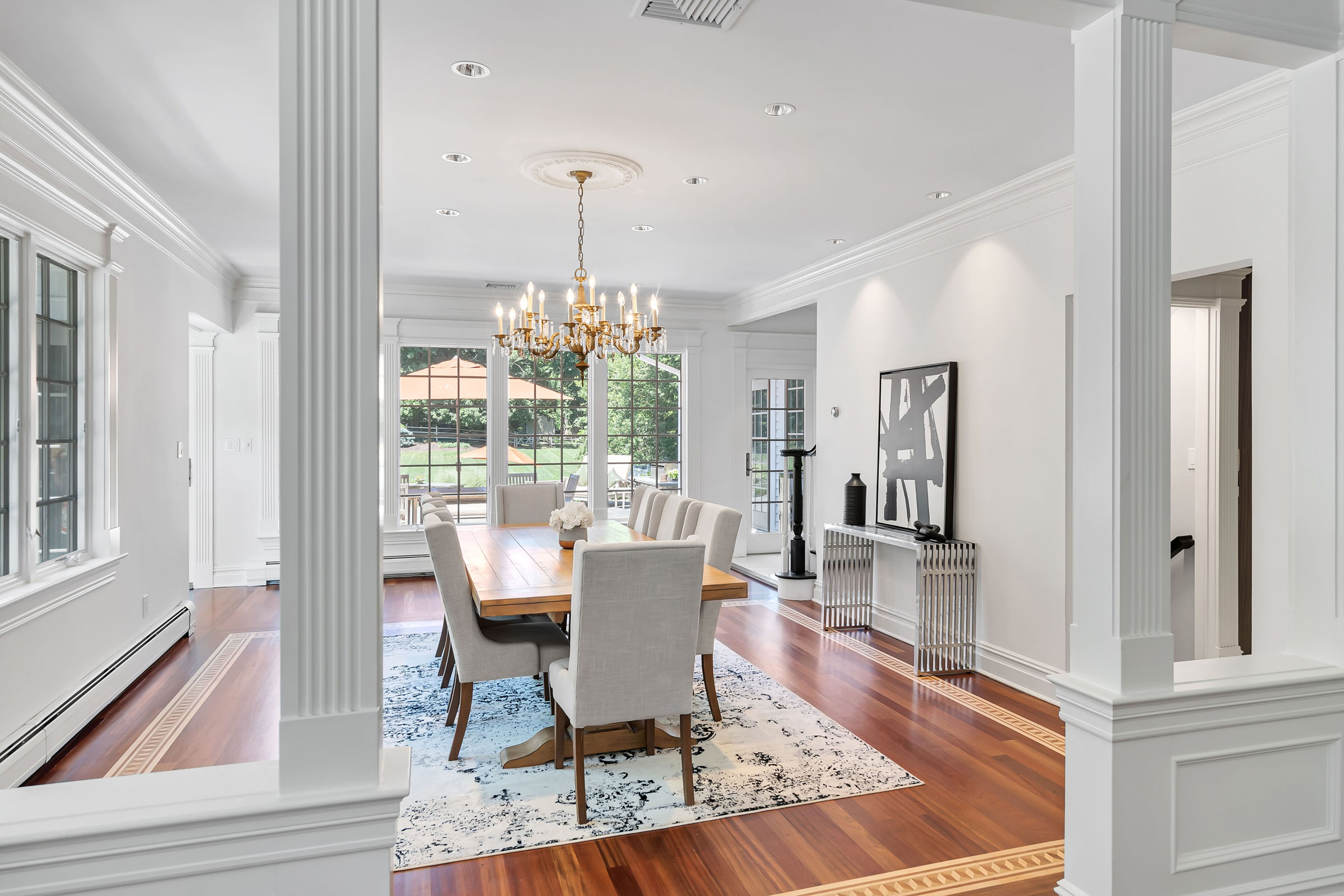
Residents here lean affluent (according to real estate data, the median household income is $185,000), affording a booming real estate scene filled with gorgeous single family homes on spacious, polished lots. Housing styles stretch from classic Victorian to contemporary, colonials to farmhouses. One of the most stunning examples of the latter dwells on a fiercely green 1.78 acres at 89 Powell Road. This custom built, farm style home is swathed on all sides by old growth trees, it’s gleaming white cedar and light brick facade juxtaposing the deep jungle hues of its manicured landscape.
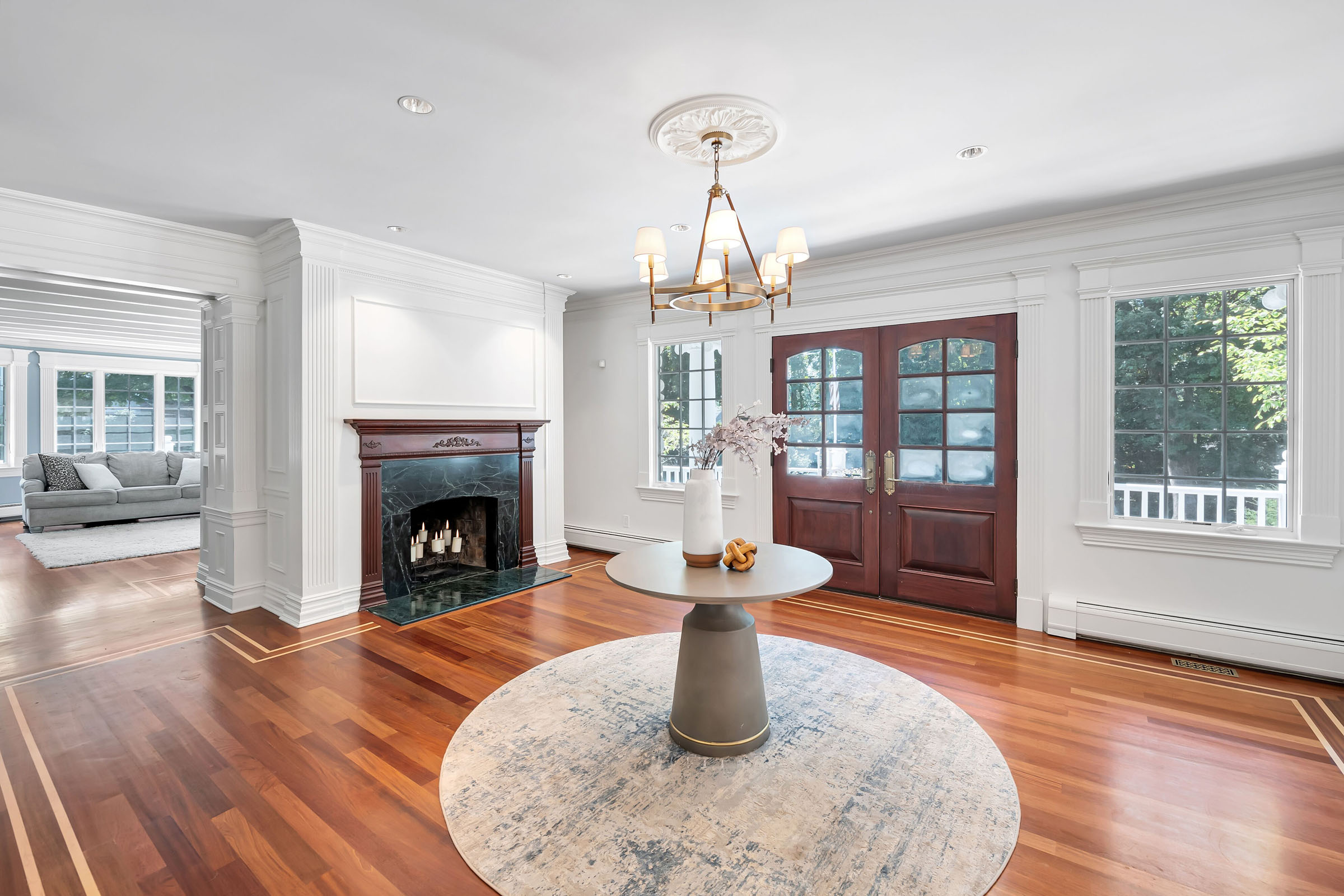
The approach begins with a long circular stone driveway that winds through trees to lead denizens to the front door of this six bedroom, five bathroom, fully connected smart home. Enter through either the three car garage, or opt for the dark wooden double doors on the covered wraparound terrace, framed by a pair of stately white columns and brick embellishments. Once inside, you’ll find a grand entry with a large marble fireplace, polished hardwood floors, and crisp white walls. Intricate custom millwork and classic Roman columns texturize the neutral color palette, creating a sense of elegance and understated grandeur.
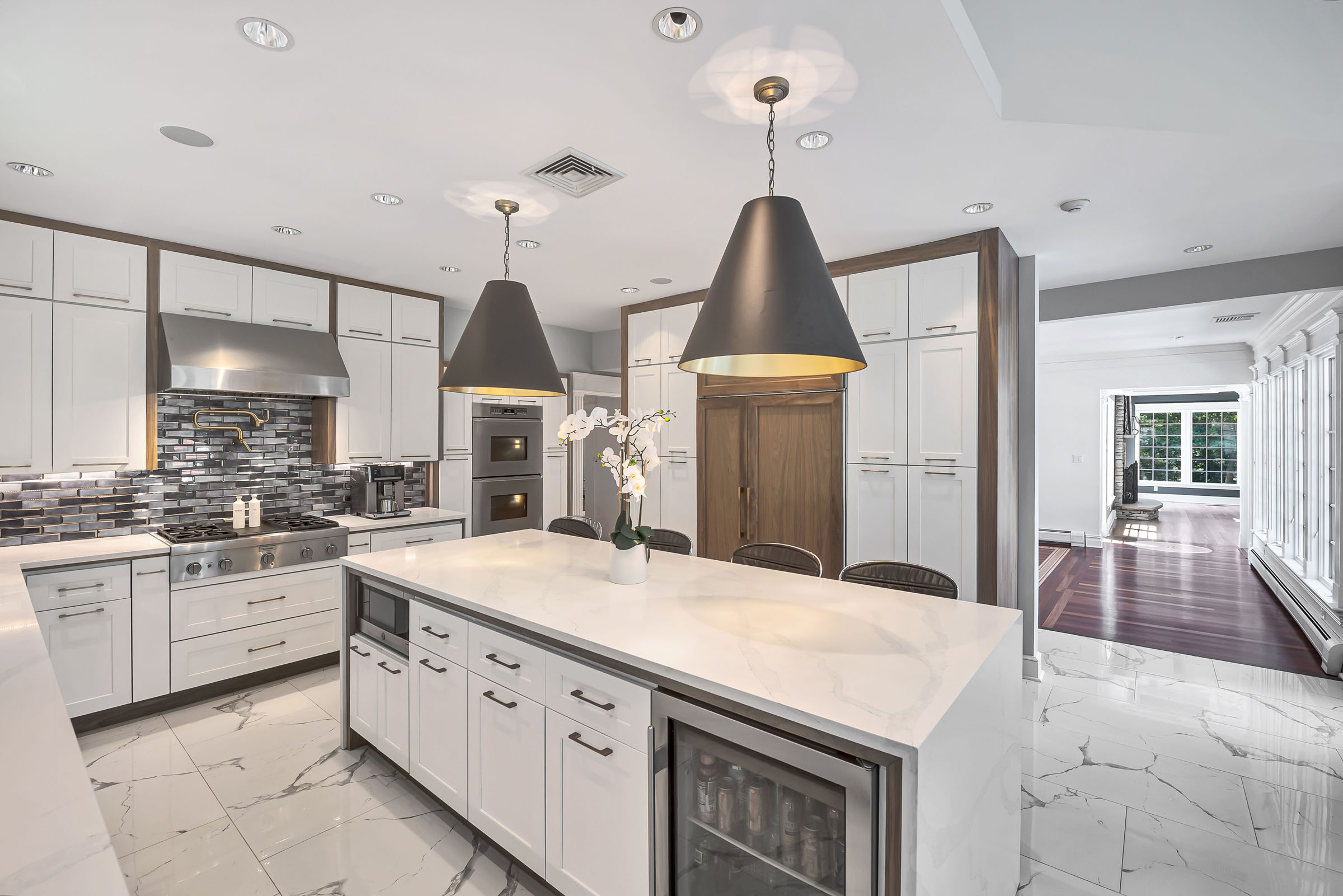
A state of the art kitchen maintains the classic farmhouse charm but adds a fresh, modernized spin. Glossy white floors feature thick gray veins, matching the slate tinted backsplash and cylindrical lighting fixtures. An oversized quartz island houses additional storage, a wine fridge, and a microwave on one side, and enough space for four barstools along the other. It’s the perfect perch for pre-dinner hors d’oeuvres and wine or casual morning bites. The Calacatta floors extend next door to the sun drenched breakfast room, boasting a tall vaulted ceiling, sky lights, and glass doors that open to the back patio.
Natural light is one of the primary design elements of the space, funneled in through generous window walls flowing throughout the home. Perhaps the most dramatic example is the massive great room, featuring a towering vaulted ceiling with custom wooden beams, and more windows than enclosed walls. A deep steel gray plays beautifully with the crisp white window casings and ceiling. Plush, oversized couches, a long shag rug, and a brick fireplace ensure the room remains cozy and welcoming even in the frigid throes of winter.
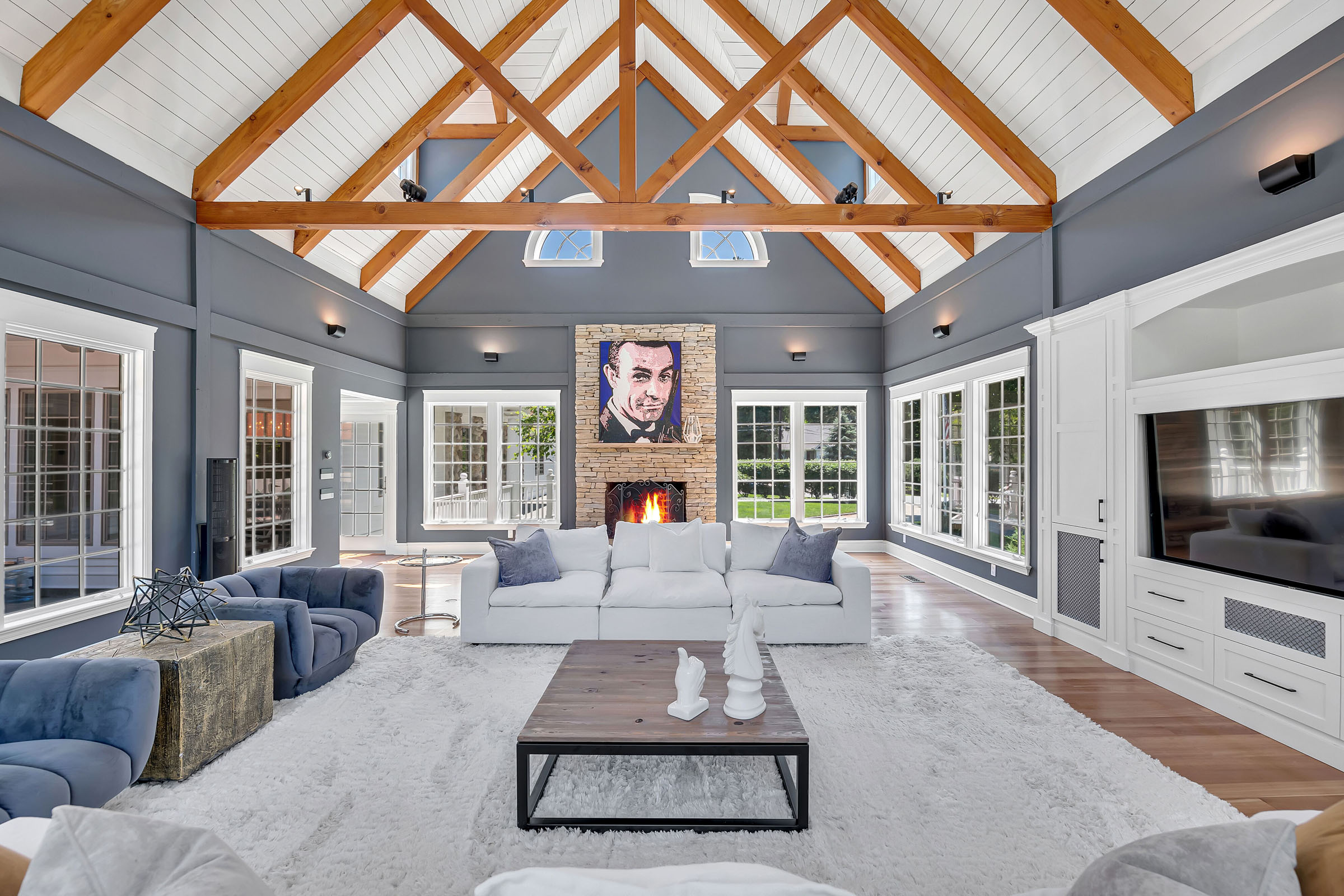
The ground floor office and formal dining room are also cheerful and bright, the former featuring built in slate gray shelving and custom window casings that resemble Roman columns. The dining room is minimalist in design, housing a single side table and eight person wooden dining table under a vintage chandelier. Here, once again, the windows steal the show.
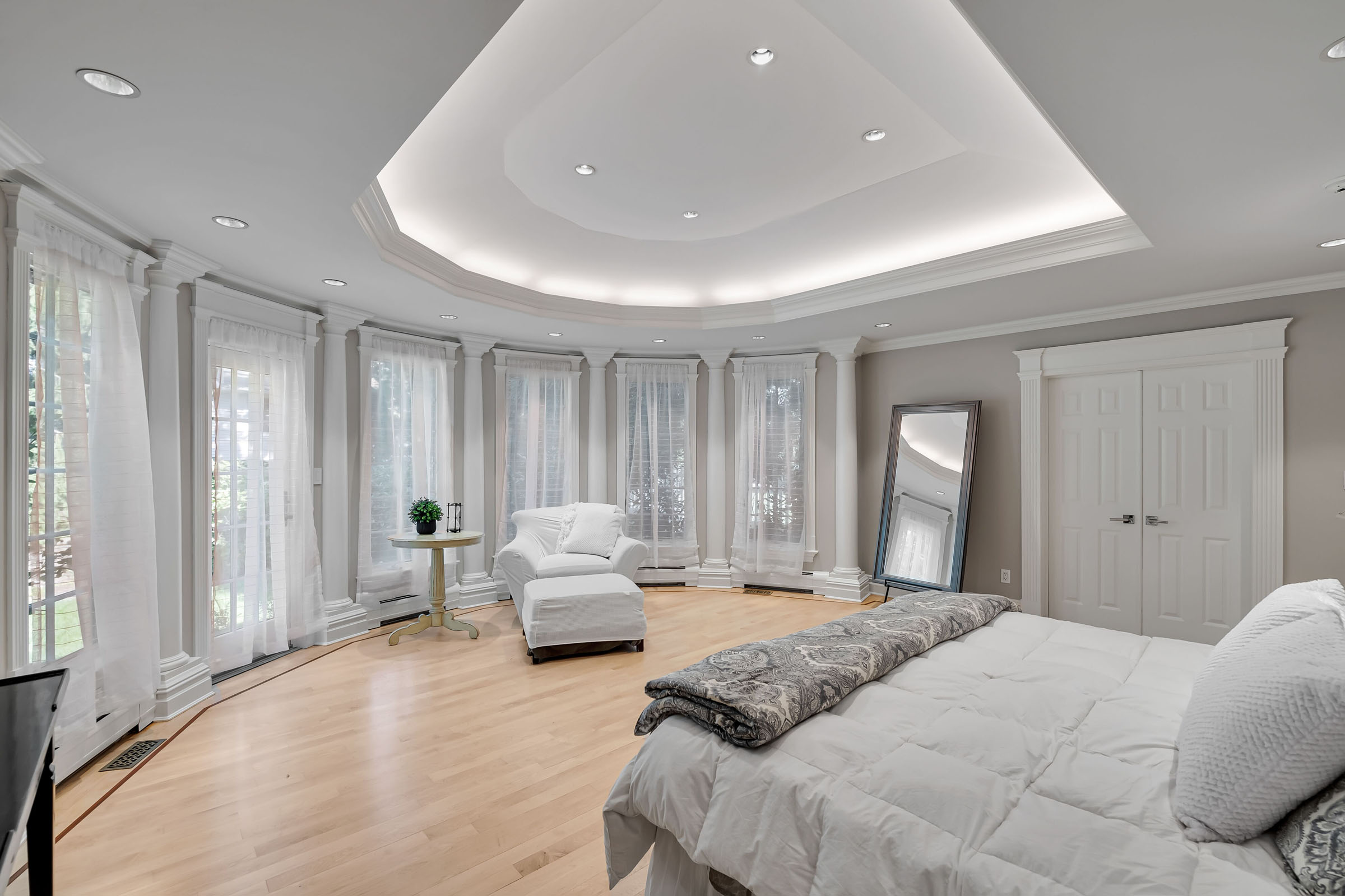
The primary suite too resides on the first floor, featuring a bright, spacious bedroom with elegant coffered ceiling, recessed lighting, and a curved wall of windows interlaced with Roman columns. The master bath also features a bay style window wall with columns, encasing a freestanding crescent tub under a sky light. Here, mauve painted walls balance the decorative tile of the floors and shower. An oversized walk in [HOME SPOTLIGHT] closet with built in shelving rounds out the suite.

Climb the wooden stairwell under a dramatic arched ceiling and silver pendant light to access the additional bedrooms, each outfitted with decorative windows and Victorian mod furnishings. A fully finished recreation center dwells two floors down, boasting a state of the art fitness center and gaming room with several couches and a poker table, perfect for chilly January evenings. But once spring begins to thaw the Northeast, venture outside for an immersive, resort style experience.

Several back doors lead to the elevated patio, finished with a large dining table under an umbrella, plus a pair of day loungers. Walk down the stone steps past crops of flower beds to access the outdoor kitchen with built in BBQ to the right, or the large blue stone patio with a free form Gunite pool and spa. Kick back in one of the many lounge beds while listening to the gentle splash of the rock formation waterfall, or dine on freshly sizzled burgers in the built in seated island while celebrating the dawn of grilling weather.

