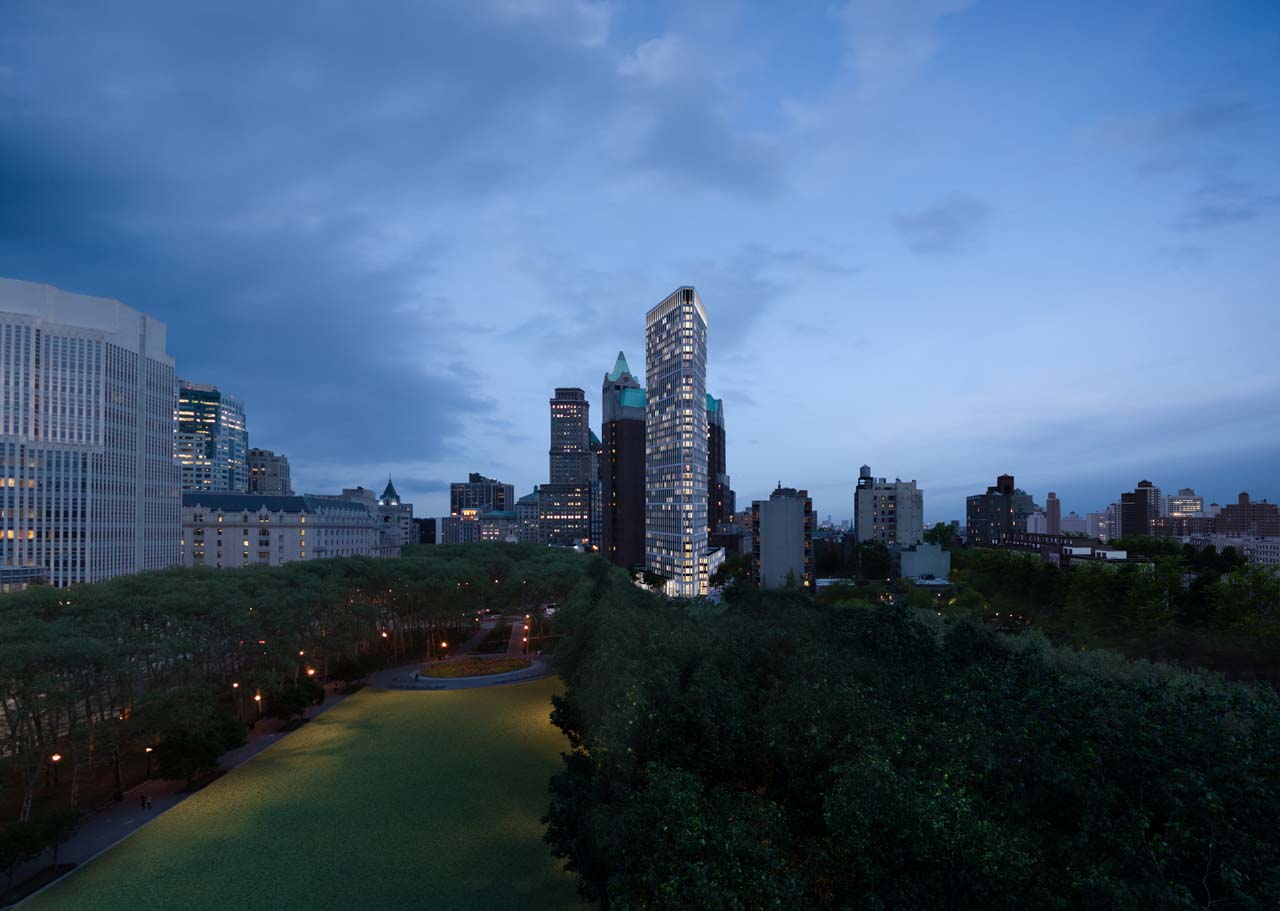EVOCATIVE OF ONE OF MANHATTAN’S EARLY SKYSCRAPERS, ONE CLINTON’S THREE CORNERS RISE 409 FEET IN BROOKLYN HEIGHTS, WITH THIS HOME AS ONE OF ITS CROWNING JEWELS
BY MATT SCANLON • IMAGES COURTESY OF NOE AND ASSOCIATES/THE BOUNDARY
In March, The Hudson Companies Inc. announced the topping out of the 36 story One Clinton condo building in Brooklyn Heights, on the site of the former Cadman Plaza West branch of the Brooklyn Public Library. Razed to make way for the new development, the aging branch was sold in 2017 the transaction intended to help fill a then $300 million plus capital improvement budget needed for the library system as a whole. Designed by New York and San Juan, Puerto Rico based Marvel Architects, who gave the 409 foot tower what it terms “a Flatiron Building inspired shape” [after the triangular 285 foot landmark structure at 175 Fifth Avenue, completed in 1902], One Clinton is, according to David Kramer, President of project developer The Hudson Companies, “a flagship project… The views and amenities at One Clinton are unmatched, and [now] available in one of the most sought after neighborhoods in the borough.”
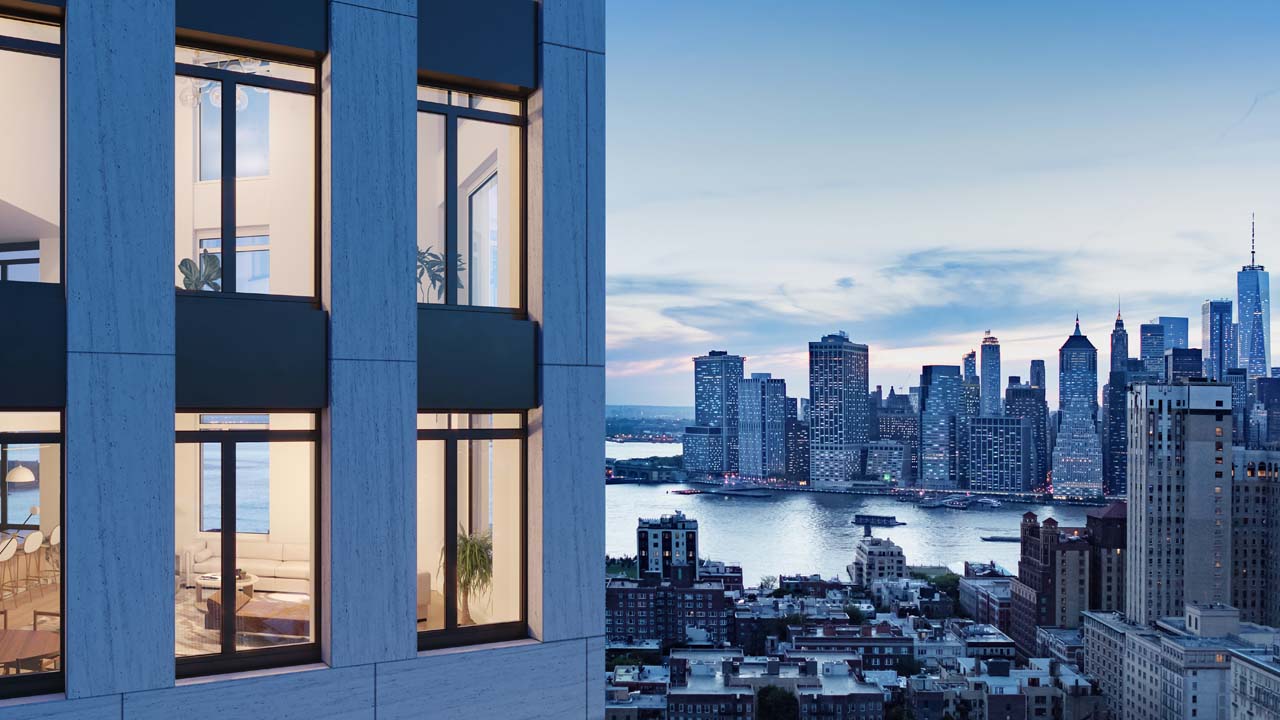
Marvel rendered the façade, clad in limestone and bronze, in a minimalist but variegated grid, which gives the building “an elegant presence within this urban context,” the firm explained in a press statement (Marvel also undertook the gutting and rebuild of Dumbo’s St. Anne’s Warehouse and the design of Pierhouse in Brooklyn Bridge Park). “A distinct shape comes from its triangular footprint its three faces addressing different parts of the city: the harbor to the southwest, Manhattan’s Midtown to the north, and brownstone Brooklyn to the east. The ground level is activated by a residential lobby, two retail spaces, and an entry to a below grade community facility. The residential condominium rises above, visible from every corner of the neighborhood, the Brooklyn Bridge, and from Lower Manhattan.”
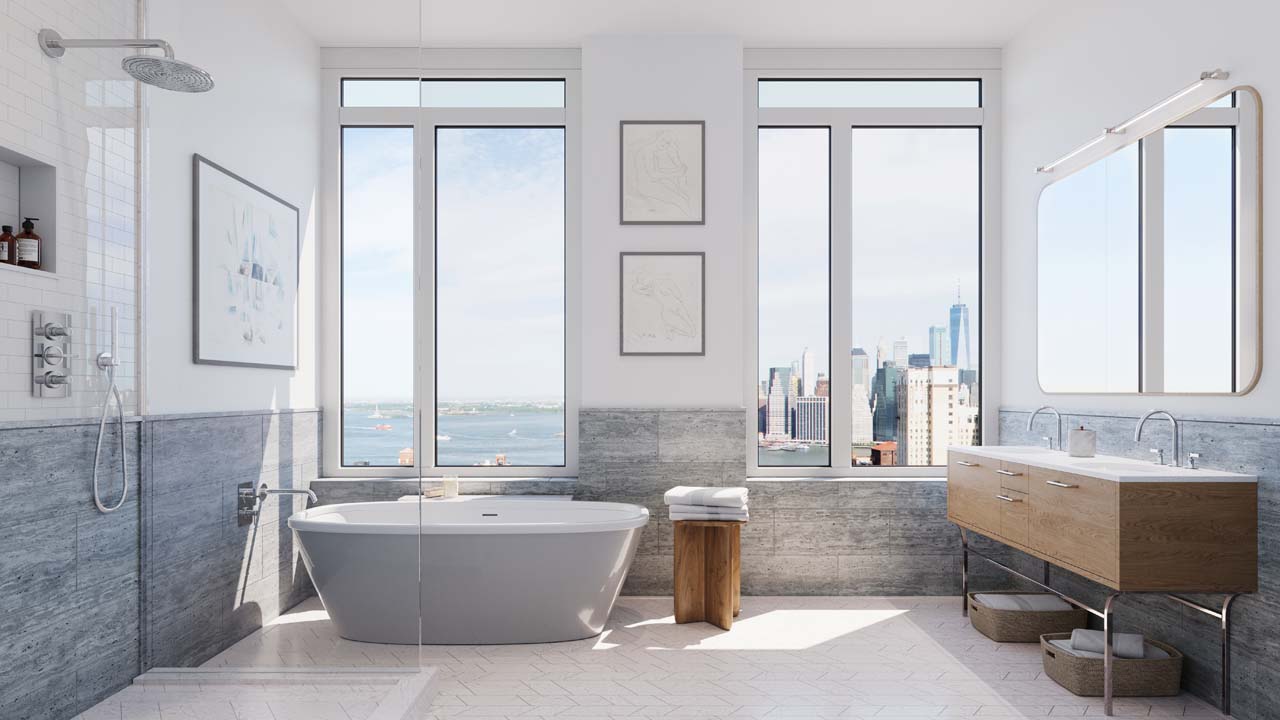
Librarygoers will be pleased to note that part of the deal included the building of a new Cadman Plaza branch on the ground floor, with 26,620 square feet of space, 20 foot ceilings, and its own entrance on the Plaza, “in dialogue,” added Marvel, “with the civic scale of the federal and state courts and Borough Hall.” Two retail spaces on Clinton Street will be occupied by Brooklyn Roasting Company and Smorgasburg, and there will also be a 9,000 square foot STEM (science, technology, engineering, and mathematics) lab to be operated by the NYC Department of Education.

Among the highest priced and sited homes in One Clinton is 29A, a four bedroom, three and a half bath residence encompassing some 2,308 square feet. With exposures to the north, east, and west its commanding views include Cadman Plaza Park, New York Harbor, and Manhattan, all framed by no fewer than nineteen eight foot windows.
Upon entry, visitors are greeted by a foyer with powder room, which leads to a 26 foot living space with open kitchen its entire common area without pillars, which accentuates and amplifies natural light. Anchoring the western wing is a master suite, which features a windowed and five fixture marble clad bath and walk in closet. On the opposing end of the home are three generously sized bedrooms and two more full baths.
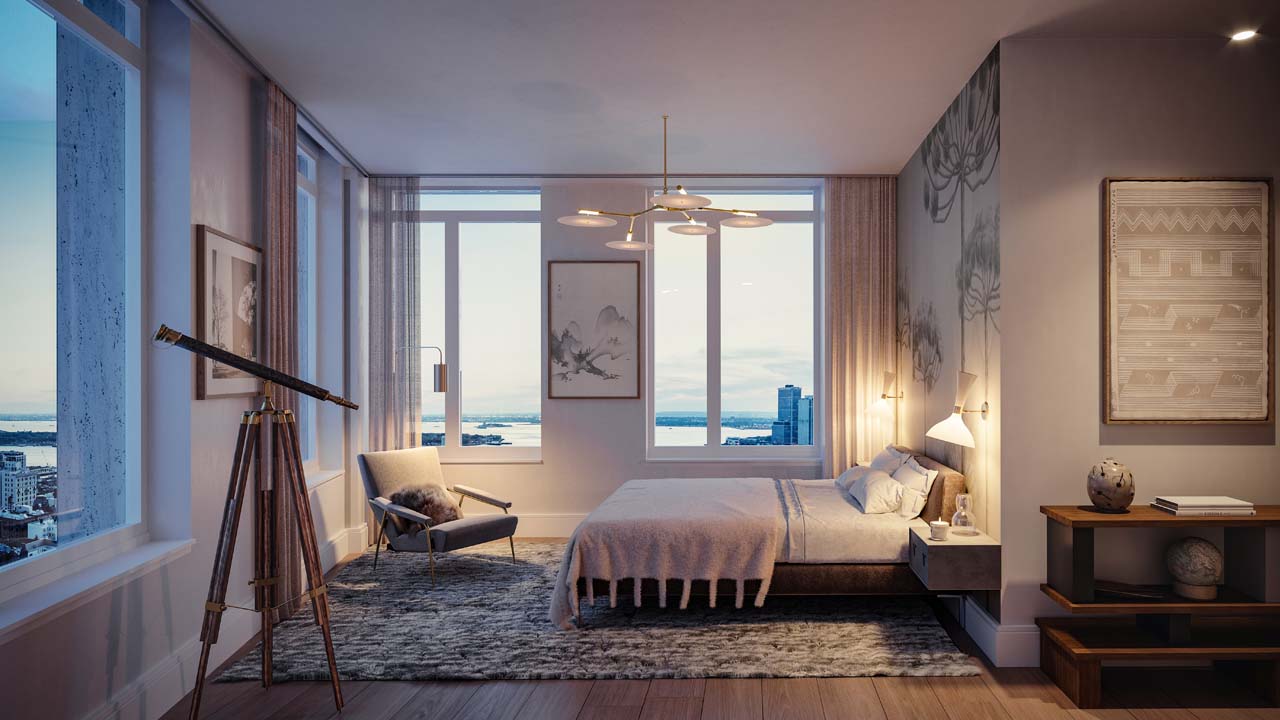
Studio DB handled the interiors of residences as well as the lobby and common spaces (the firm also designed interiors for The Symon at 76 Schermerhorn, as well as seven model units in Downtown’s City Tower Brooklyn). It outfitted One Clinton kitchens with Bertazzoni, Miele, and Bosch appliances, as well as white oak cabinets with matte lacquer finishes.
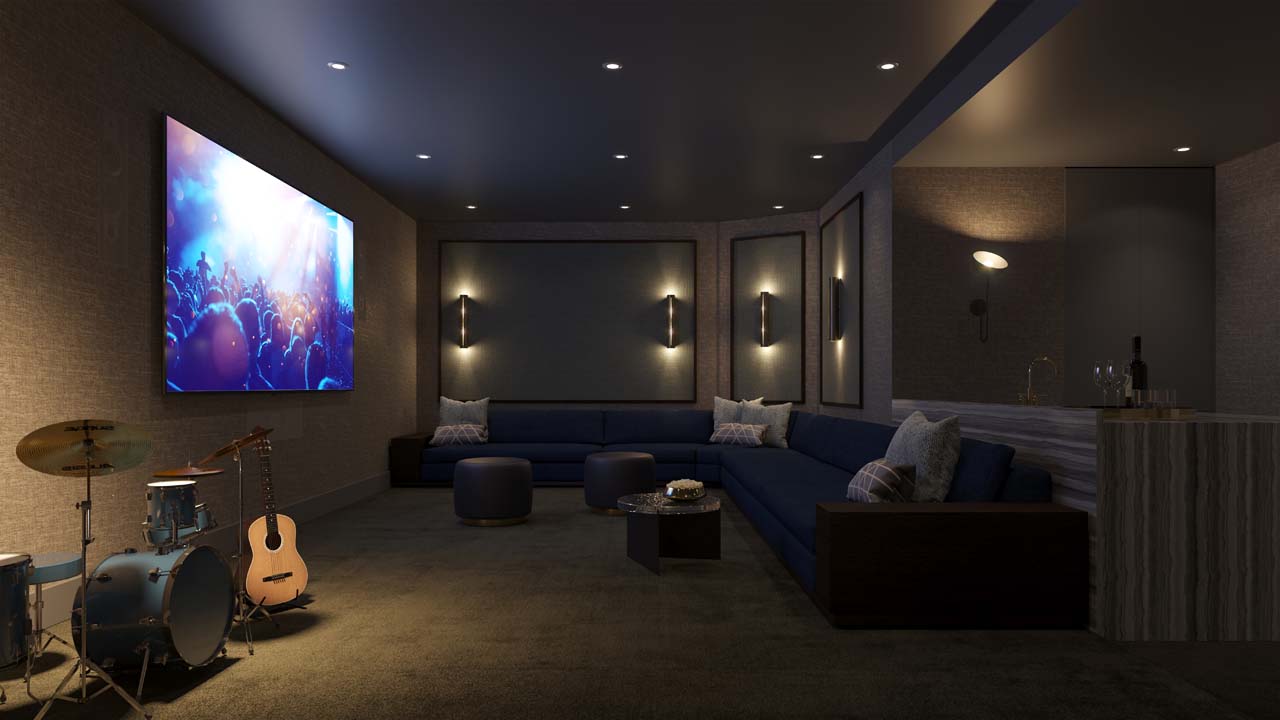
Common amenities include the services of a resident manager, a 24 hour attended lobby, the 26th floor Sky Lounge with full kitchen, a landscaped terrace with grills, a children’s center with indoor and outdoor play areas, and a fitness center with yoga studio, sauna, and hot tub. There’s also a sound attenuated multimedia lounge, screening room, and music rehearsal space, plus private storage and parking.
“While the building is quickly being nicknamed ‘the new Flatiron,’ we are most proud of the connection and energy it will bring to the neighborhood,” Jonathan Marvel, the founding principal of Marvel Architects, said in a press release. “Brooklyn Heights is perhaps the most extraordinary neighborhood to raise a family in it’s where I was lucky enough to raise mine.”
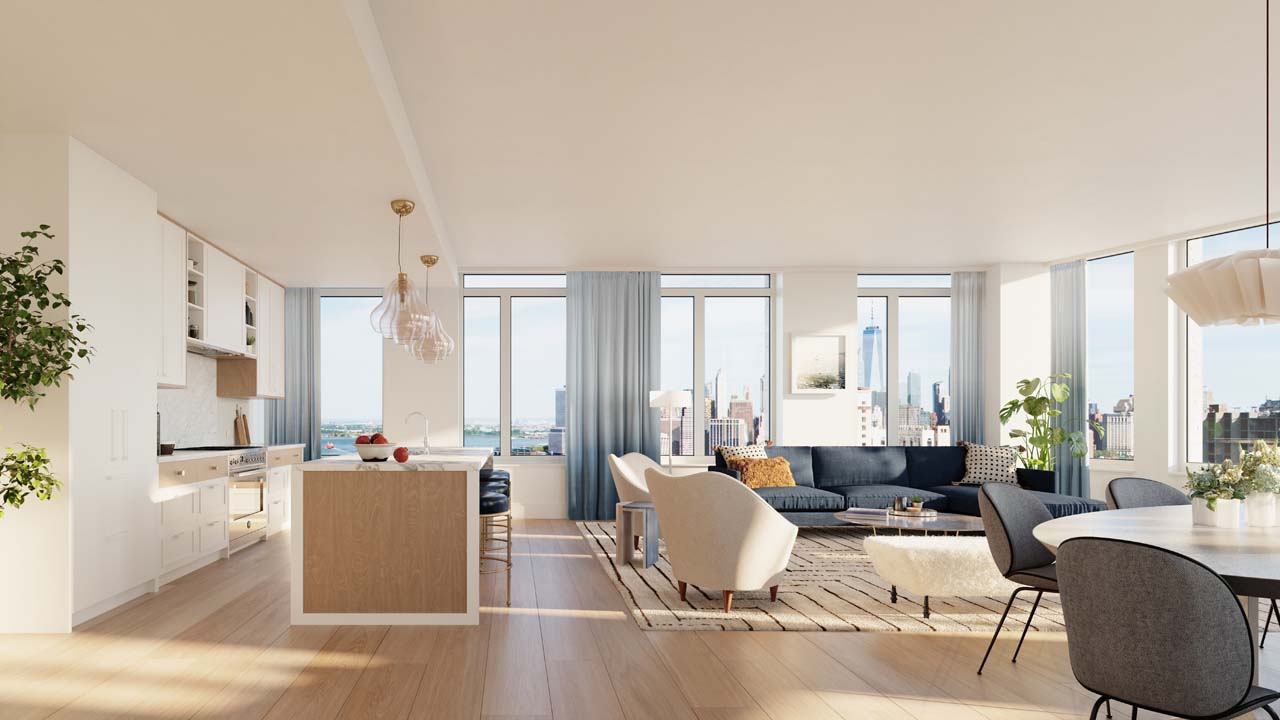
1 Clinton Street, Apartment 29A
$5,312,000 Corcoran agents (all numbers listed are mobile)
James Cornell, 917.882.4412; Leslie Marshall, 646.361.3384
Noah Studenroth, 631.219.5548 corcoran.com
