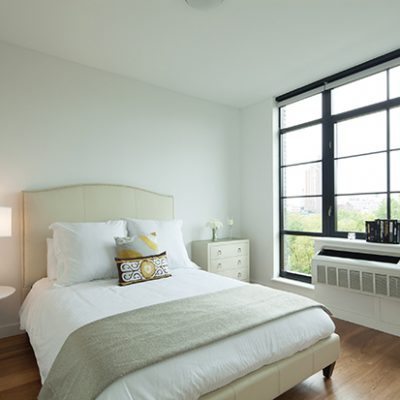
The 19th Century Mayfair Ship Suppliers building site is now host to perhaps Downtown’s most strategically-placed and multi-amenity development
by Matt Scanlon
The site now encompassing 172 to 180 Nassau St. was formerly occupied by the 19th Century Mayfair Ship Suppliers building, along with a small residential structure. Roughly within the neighborhood of Farragut, a once largely artist dominated sector of downtown named for Adm. David G. Farragut (1801-1870), it was an area first inhabited by Delaware Indians, then Dutch farmers, then during early industrialization by many a sailor on shore leave, whose misdeeds earned nearby Sand Street its former nickname of “Hell’s Half Acre.” Little more than a century ago, the streets here were spotted by gambling houses, brothels, and taverns, and neighboring Gold Street was so named because it’s a possible resting place for Captain Kidd’s buried treasure.
It took property developers Pink Stone Capital no small amount of wrangling to ultimately buy the Nassau lot for just shy of $11.3 million in 2012, and it was up to it and construction firm The Rinaldi Group, LLC, to realize a new vision for the site. Given the fast evolving nature of this part of town—in this case a slice within strolling distance of the Heights, Vinegar Hill, and Dumbo—and the fact that the plot included an enviable 180 feet of street frontage and is just steps from Trinity Park, more than a little bit was on the line. A reasonable plan might have simply added another 40-story skyscraper, but instead, an elegantly-tiered, middle-height, 12-story structure took shape, penned by architect Karl Fischer, with common space interior design and select architectural work contributed by Alexander Compagno & Associates. The latter contributed designs for the lobby, library, roof terrace, and gym, among other areas.
“We wanted spaces to be inviting,” explained Alexander Compagno. “A place where you could go and be comfortable, and even though it’s a lobby, it doesn’t feel like a lobby, it kind of feels like it’s in your own personal library. I always loved those old club buildings in Manhattan where you kind of sink back and relax. Here, you’re in a club, but the club happens to be the building you’re living in.”
Dubbed Warehouse 180 (a nod to the maritime shipping history of the hood), the 103-rental apartment project is a mix of 21 studios, 46 one-bedroom, 19 two-bedroom, 1 three-bedroom and 16 one-bedroom-plus-office layouts, and had luxurious amenities in mind from even the conceptual stages. As with so many downtown and Barclays Center-neighboring residential developments, the cast-in-place concrete building seems almost a self-contained community, featuring an in-house gym with exposed brick walls and floor-to-ceiling windows (the space illuminated by cleverly designed skylights), a common area marked by a “reclaimed warehouse” coffee and technology lounge, a library designed with a fast-growing generation of freelancers in mind, and a tree-lined roof deck that includes a 50-foot reflecting pool, dining and barbecue areas, as well as an urban gardening space.
“We wanted to take advantage of that kind of dynamic feeling in the neighborhood…it’s kind of a ganglia of intersections,” added Compagno. “So, on the rooftop for example, we created some areas where you could sit with your laptop and table and have a cup of coffee in the morning another that is raised and features a water element, another where there’s an urban garden with raised planting beds where people can actually grow their own vegetables if they want to. Then there’s a BBQ area with picnic tables…so the roof is really trying to represent that diversity, or at least accommodate it.”
The two-story, black-granite-walled corner lobby manages to be something more than simply a portal, not least because of its handsome abstract ceiling fixture (designed by Compagno) and spiral staircase leading to the multimedia library. The latter space is simply the loveliest we’ve seen in any new Brooklyn development, and is itself a fabulous piece of marketing. Co-working facilities downtown (or anywhere else in the borough, for that matter) are fast becoming a $500-per-month proposition, and when developments can offer something of this sophistication and capacity, rents one thought to be usurious can be examined from a different angle.
Apartments come complete with a wide range of standard features, including the oak floors, rift-cut oak cabinets, quartz countertops and stainless steel appliances, a Whirlpool dishwasher, and an LG & Avanti gas range. Bathrooms are highlighted by floor-to-ceiling ceramic tile, quartz countertops, and Jaco & Sigma fixtures. A 24-hour doorman/ concierge attended lobby is also in the mix, as is a gym with state-of-the-art fitness machines and resilient sports flooring. The most recent listings have one bedroom apartments going for approximately $3,400 per month.
There’s a two-story parking garage and bike area, too, and while certainly handy amenities, the real glory of this building is its walking proximity to a positively stupefying range of attractions. BAM, Barclays, all the dining glories of the Heights and Cobble Hill, the charming, frozen-in-time feeling of Vinegar Hill—this is one of those happy circumstances in which relatively aggressive rents are simply worth the money. As with New York generally, and this residence specifically, if you’re bored here, consider consulting your doctor.
Warehouse 180
180 Nassau St., / 718.300.0000 / brooklynwarehouse180.com












