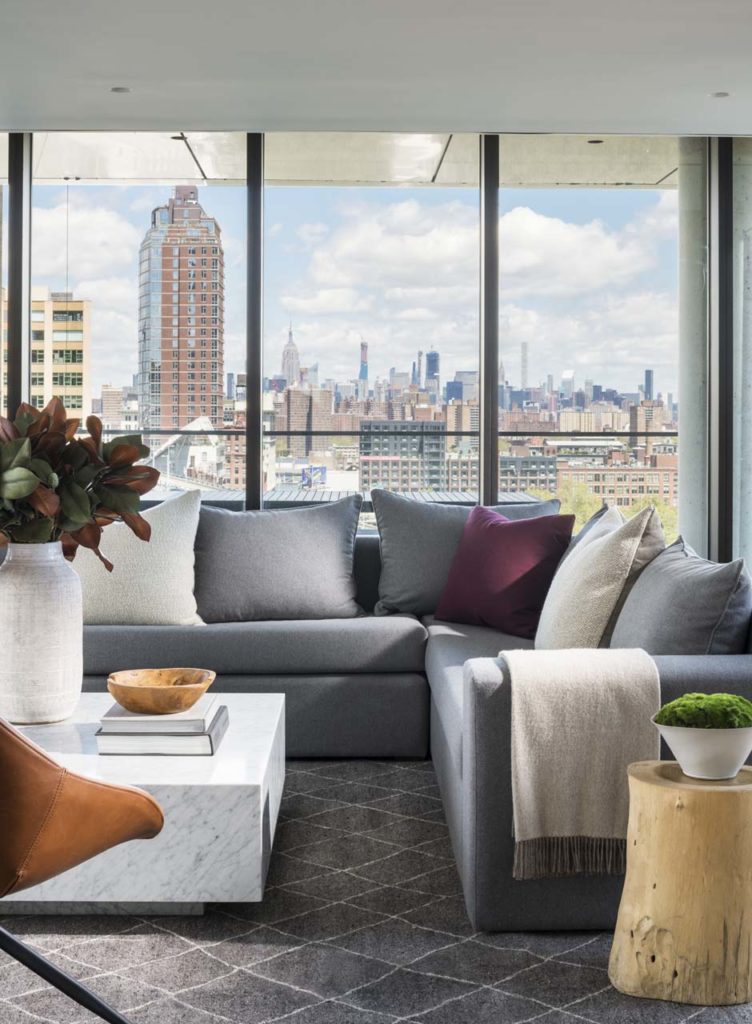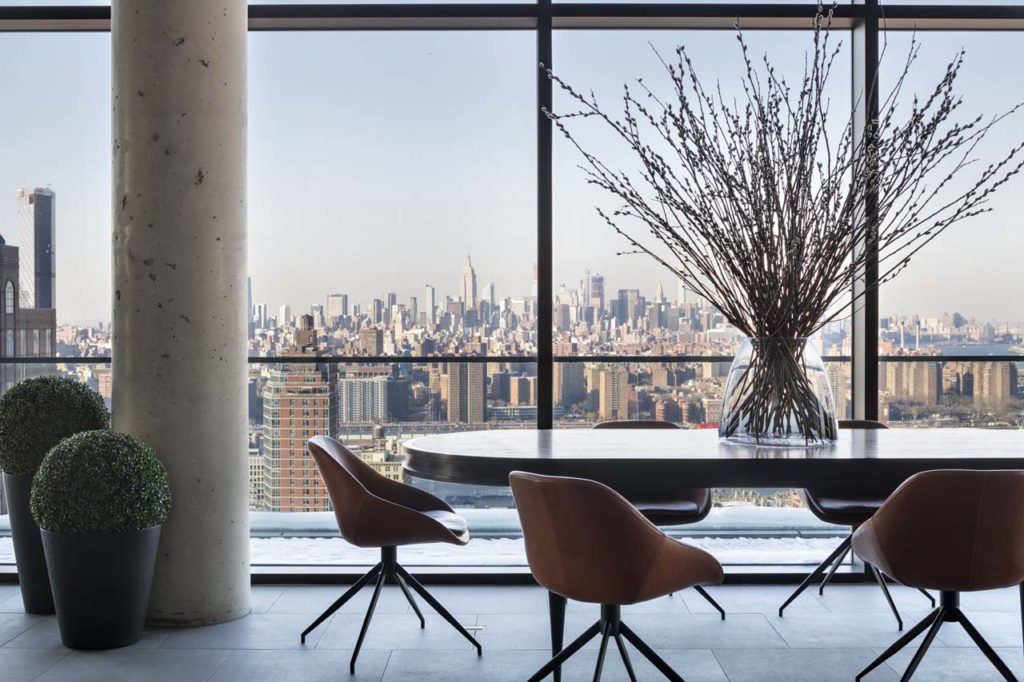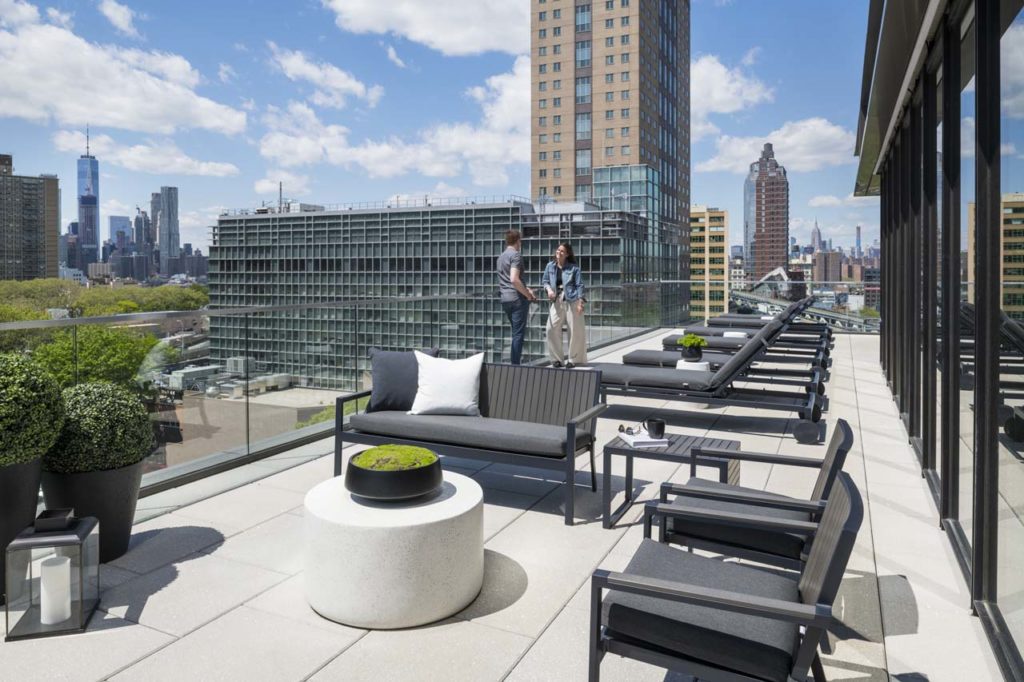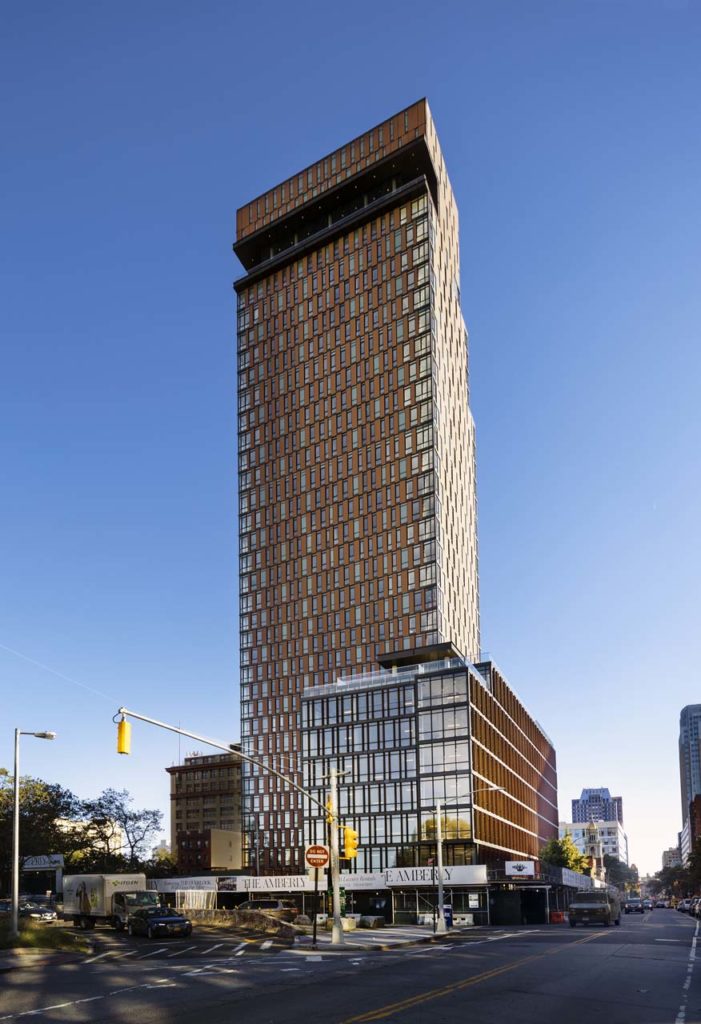AN ANTIDOTE TO SLAB LIKE TOWER SAMENESS, THIS 33 STORY RENTAL DEVELOPMENT EMBRACED ASPECTS OF THE “HISTORIC BROWNSTONES OF BROOKLYN”
BY EVAN MONROE
Developed by AmTrust Realty Corporation, a privately held company headquartered here in the city, e Amberly is one of the newest high rises in a stupendously fast growing family of lofty Brooklyn projects (all seven of the borough’s tallest buildings were completed in the last five years). Encompassing entirely rentals (now more than 50 percent leased), it’s strategically sited at the nexus of Brooklyn Heights, Dumbo, and Downtown.

Most of the 33 story tower’s expansive amenities spaces have been completed, and by press time it will have unveiled a ninth floor lounge, furnished by celebrated designer Dan Mazzarini. Offering what AmTrust describes as “a modern twist on the classic Brooklyn backyard,” the space features a wraparound sundeck, landscaped terrace, grills, and areas for alfresco dining, co working, and games.
Designed by the architectural firm Woods Bagot (Eccleston Square Hotel in London and Qatar’s College of the North Atlantic in Doha) and its first North American tower, the development features 270 apartments, ranging from studio to three bedroom layouts, with select units sporting private outdoor spaces.

“The interior residences were stacked so that every tenant can get the best possible view of the teeming city skyline,” reads a Woods Bagot project description. “On the exterior, the patterned façade maintains occupants’ privacy from neighboring buildings and pedestrians, while living and dining areas have floor to ceiling windows and the bedrooms and bathrooms are covered up. Tenants have access to retail, commercial, and below grade parking areas, and can access the building from a dedicated entrance to the lobby,” adding that convenience is enhanced by a vehicular drop off area, “which also connects to a public plaza designed by SCAPE Landscape Architects.”
The architects were inspired, according to the developer, “by the historic brownstones of Brooklyn. Its warm terracotta façade was patterned to maximize light and views in the living and dining areas by giving way to floor to ceiling windows, while maintaining privacy within the bedrooms.”

Common amenities space, furnished by BHDM Design, include e Overlook on the 33rd floor, providing residents with penthouse views, as well as the ninth floor lounge, lobby, and meeting spaces. Residences express what the developer characterizes as a unique Brooklyn style, their kitchens featuring white subway tile backsplashes, custom walnut cabinetry, and Caesar stone countertops with waterfall edges. In the bathrooms, matte finished porcelain tiles set in a herringbone pattern line the floors, complemented by an oversized showerhead and glazed porcelain tile walls in the shower. All homes are also equipped with Bosch washers and dryers.
Prices range from $2,930 per month for a studio to $3,465 for a one bedroom, $5,720 for a two bedroom, and $8,800 for a three bedroom.

The Amberly
120 Nassau Street / 347.434.9985 / theamberlybk.com

